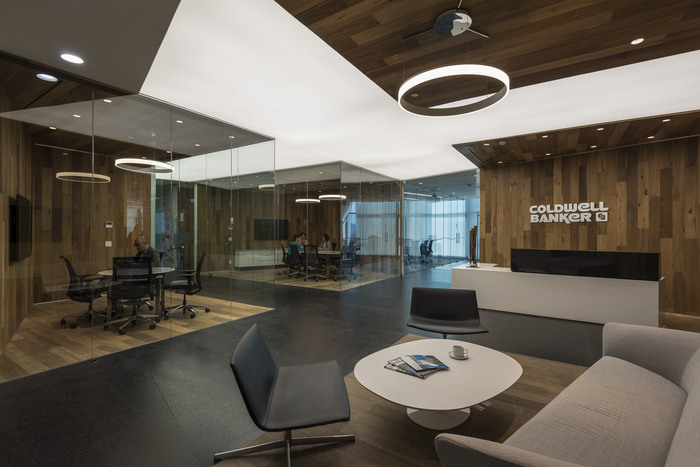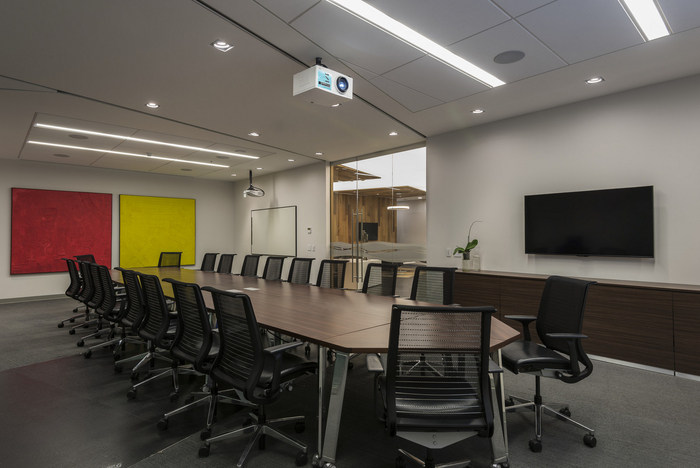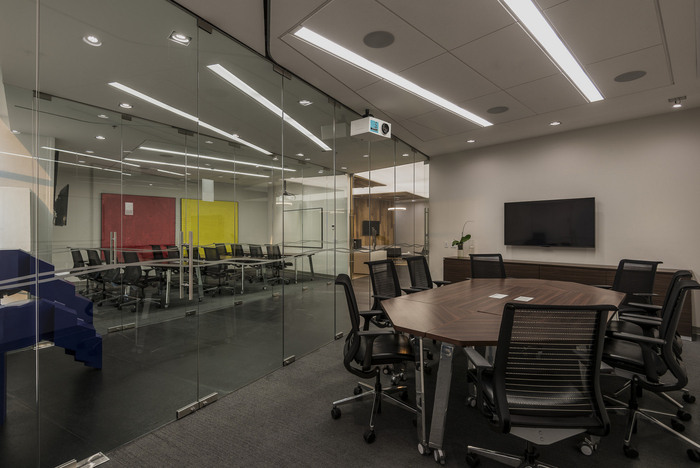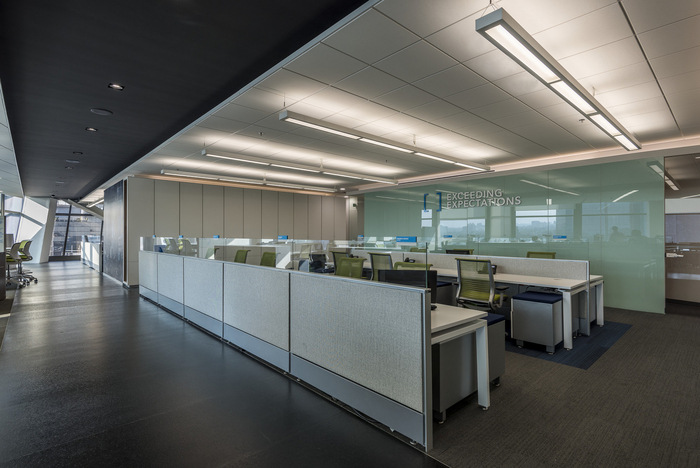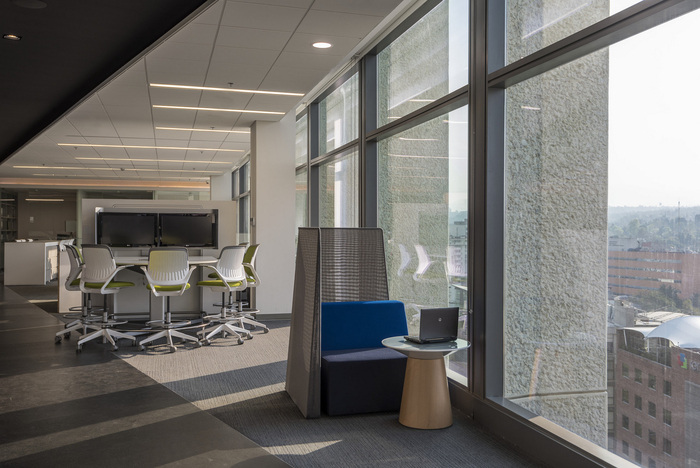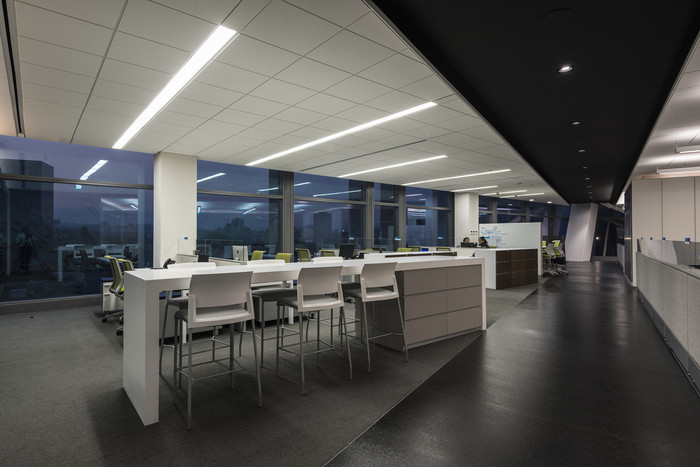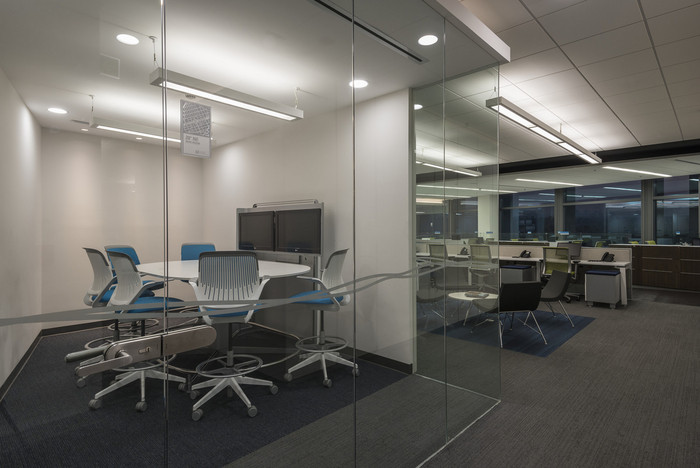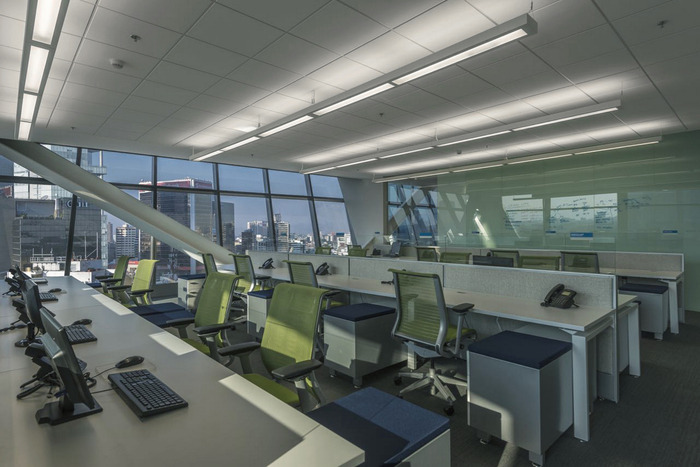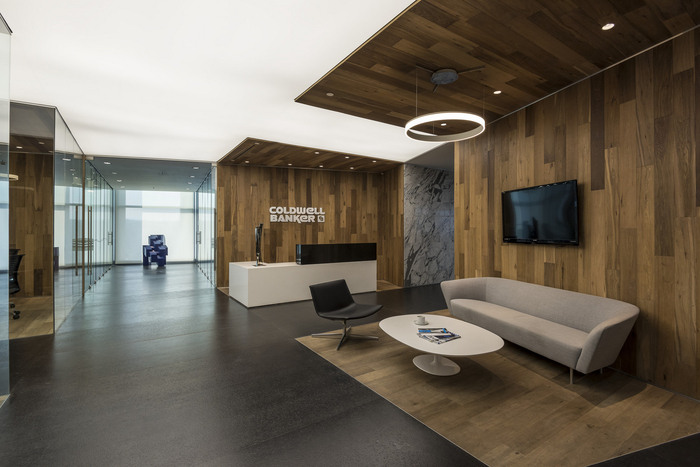
Coldwell Banker Offices – Mexico City
Mayer Hasbani has designed the offices of real estate company Coldwell Banker, located in Mexico City, Mexico.
The design for the new offices of Coldwell Banker is based on a fundamental principle: the requirement for open and flexible space to solve the needs of a dynamic team, which is divided into 3 different work cores each of them with specific requirements.
The idea was to create a space that would allow ideal working conditions for the staff, and at the same time it reflects the character of the company. The project was developed at Viceroy’s Tower, the most important business center of Mexico City.
Taking as starting point the facade relationship to the interior and the better use of natural light, in addition to the rectangular configuration of the floor plan, the project is solved in two main axes intersecting along the entire layout. to generate four divided collaborative areas articulated by a service core at the center.
The lobby is a manifesto of the geometric functionality of the main axes, this idea sets out throughout glass and wood modules created to solve spaces that function as reception , waiting room and boardrooms, projecting an image of sophistication and transparency , cohabiting different uses at the same environment .
The materials are contrasted, smoother and harder surfaces, black and white, highlighting the remarkable difference between the composition axes. The lobby hosts an “X” shape ceiling lighted as an iconic element expressing this intersection.
Design: Mayer Hasbani
Photography: Luis Gerardo Gordoa
