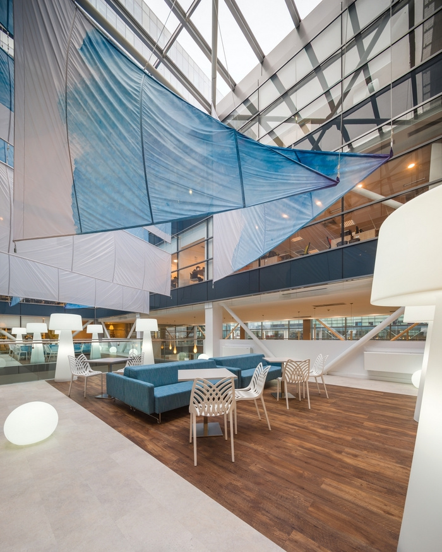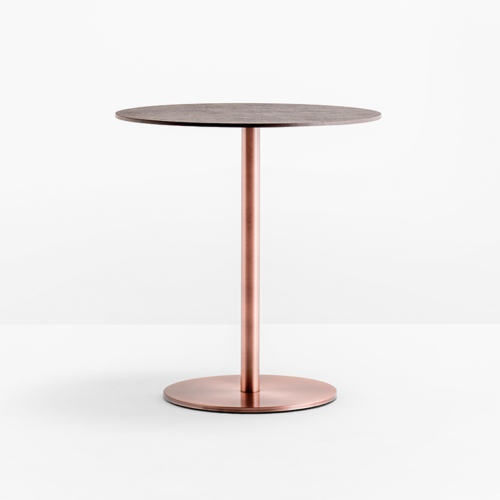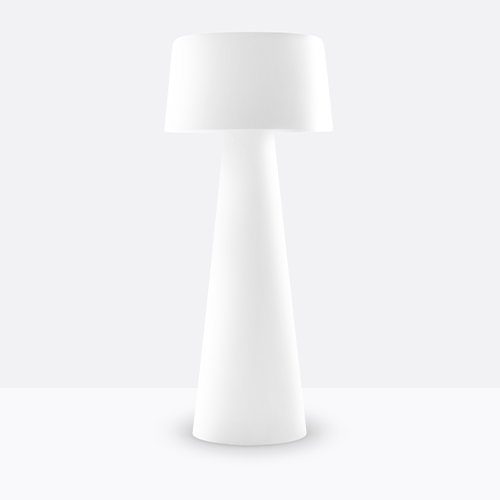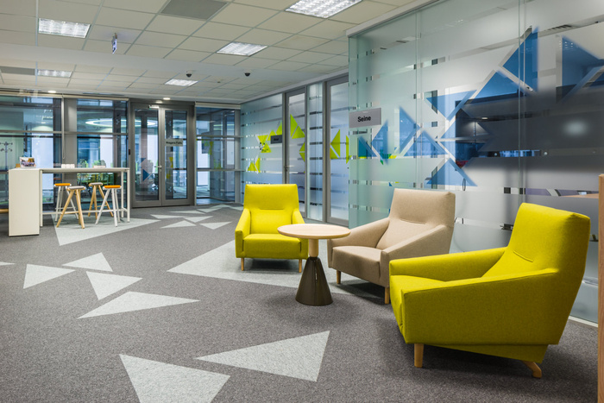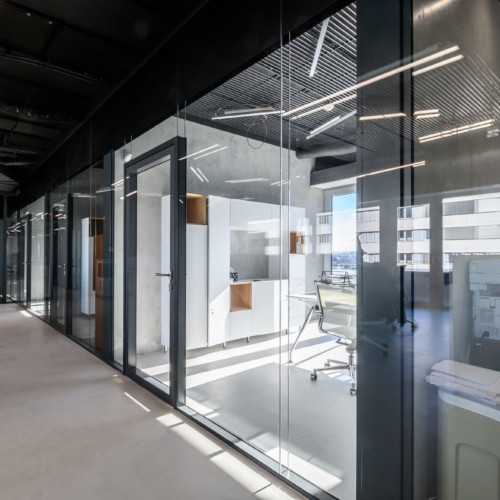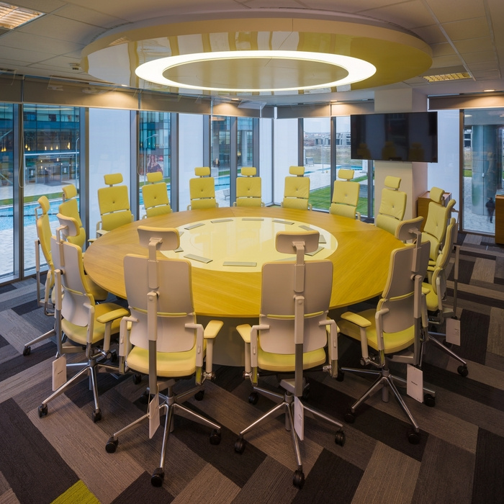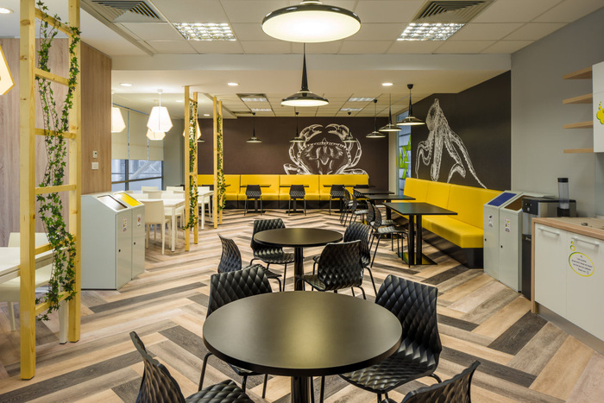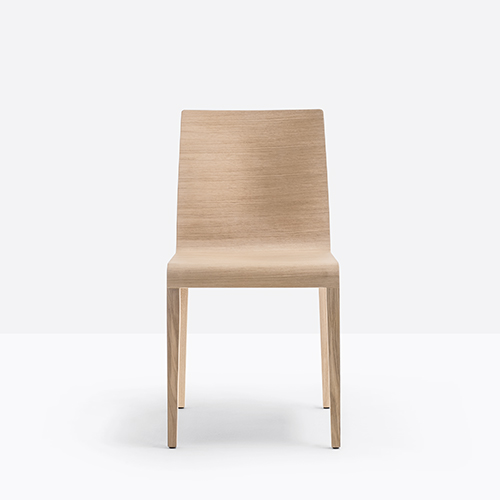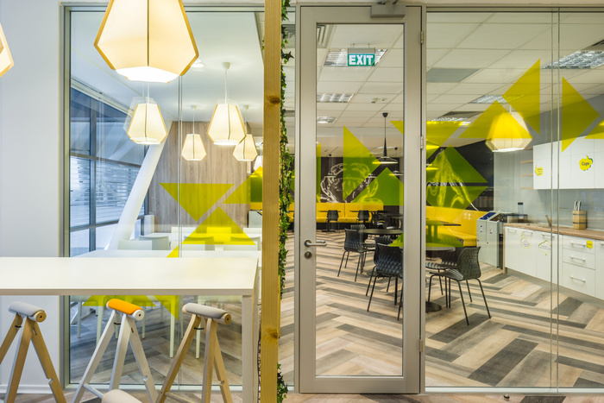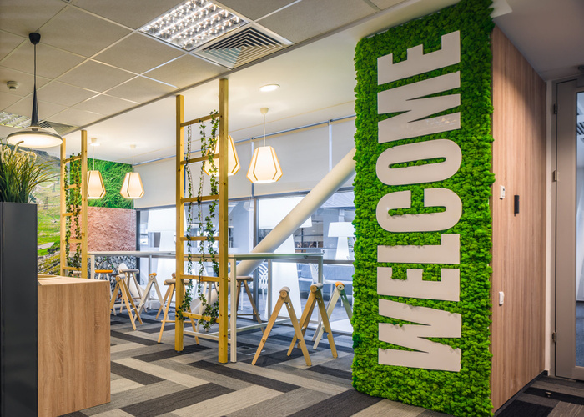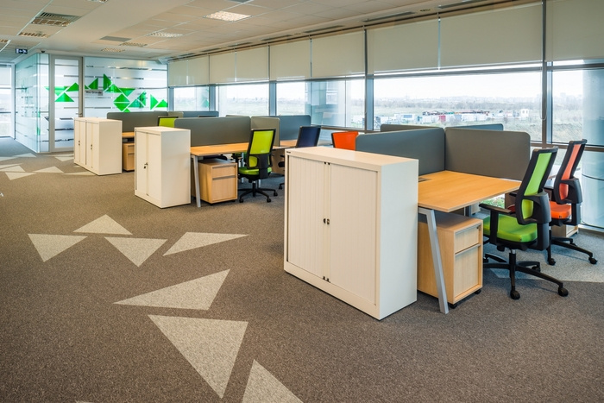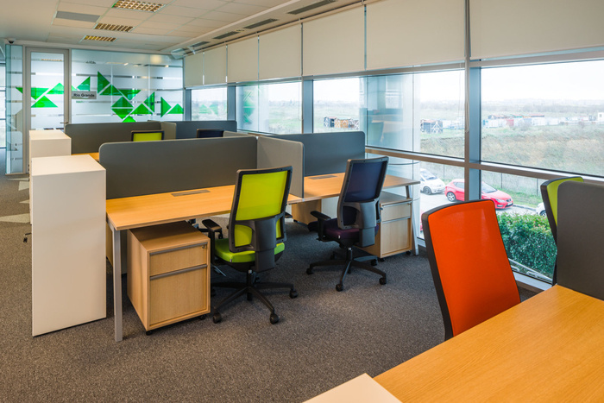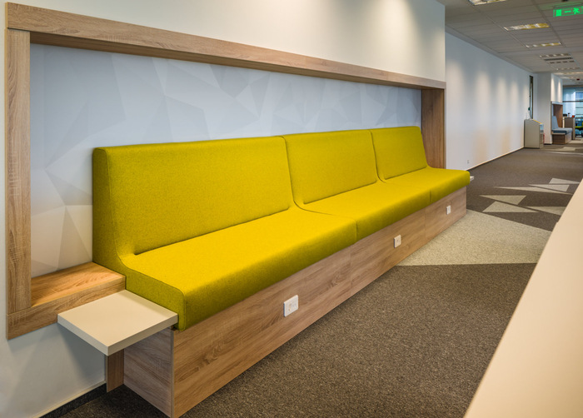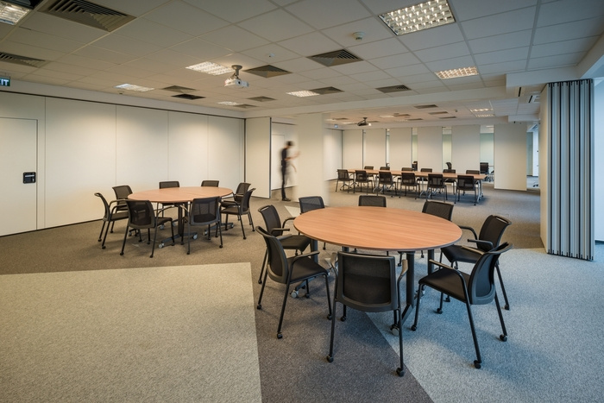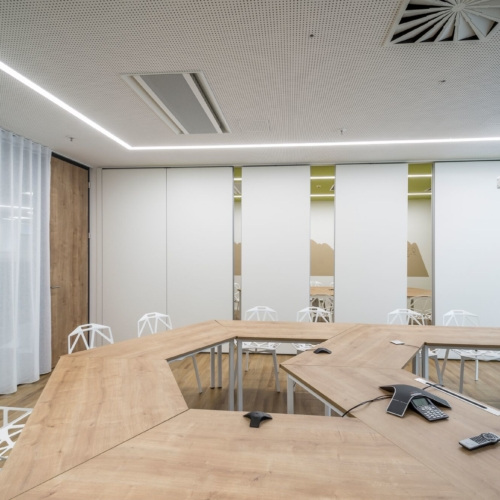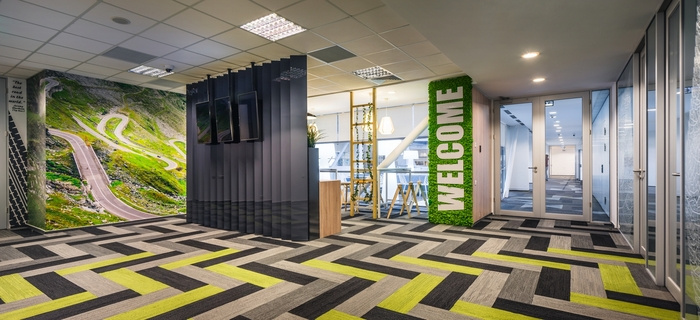
Euromaster Offices – Bucharest
Corporate Office Solutions has designed the offices of transportation company Euromaster, located in Bucharest, Romania.
Euromaster is a company involved into the car industry that decided in the beginning of 2016 to expand their support center in Bucharest by 2000 sq. m. The building floor had a special layout that gave us some functional and design ideas: the two buildings are linked between them by “a bridge”, a narrow zone that had access to some indoor terraces. Looking at this zone, the client decided to have a conference center inside their office that will be rented out to other companies. Having that decided, the design of this area had to be different, but also integrated in their office space design.
The indoor terraces are the center of the office. We installed some textile veils to create the impression that an old boat just docked in. Sun comes in from above and, for a few seconds, you have the feeling that you are at sea.
Talking about the office area, the nature theme was quickly adopted: meeting rooms have river names and the conference center is called Danube Delta. Green accent colors, plants, wood elements can be found everywhere. The cafeteria and the coffee points look more like coffee shops than like an usual office lunch room. The idea was to create a different environment, more relaxed, to be able to detach from your work for a while and start fresh again. The board room has a more elegant touch, but we kept it modern and light.
The actual work environment is open and luminous, with clean lines and pleasant textures and colors. Communication and collaboration were encouraged by using writable glass plantings on all available walls.
Design: Corporate Office Solutions
Architect: Corina Britz
Photography: Cosmin Dragomir
