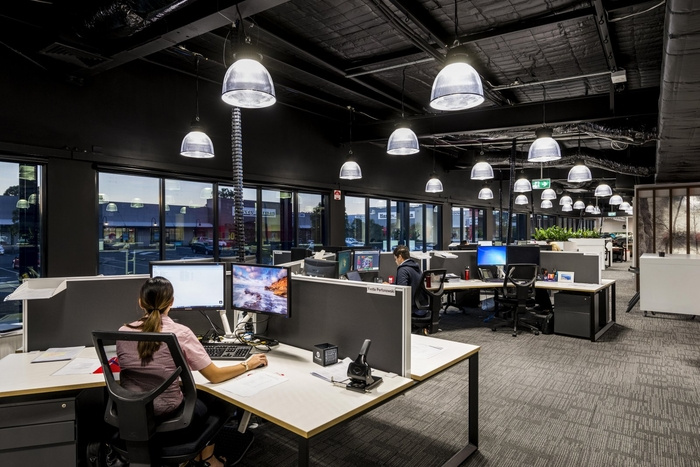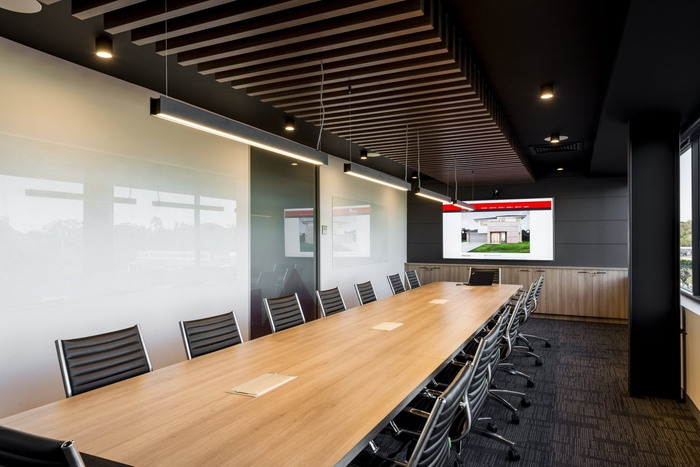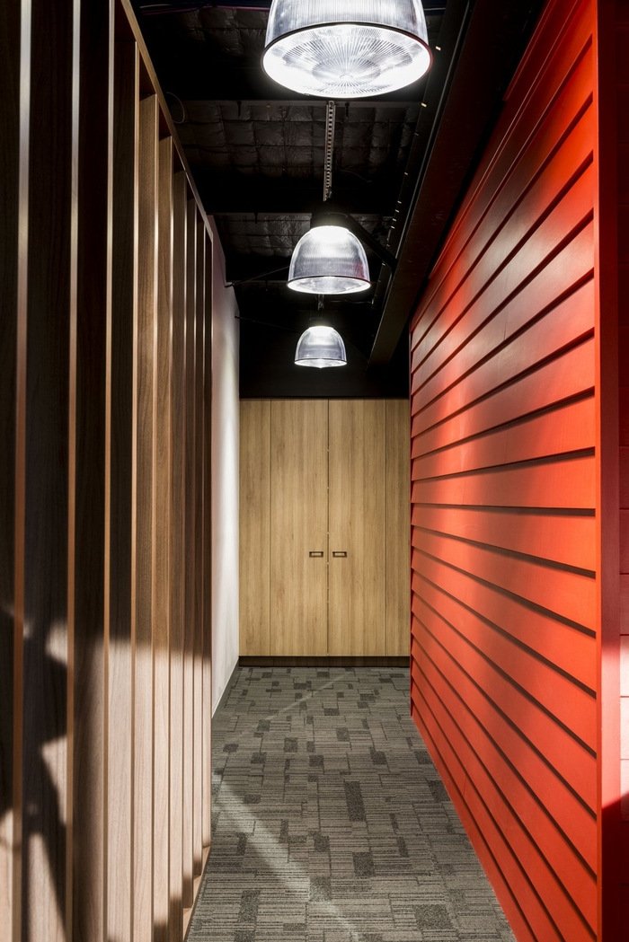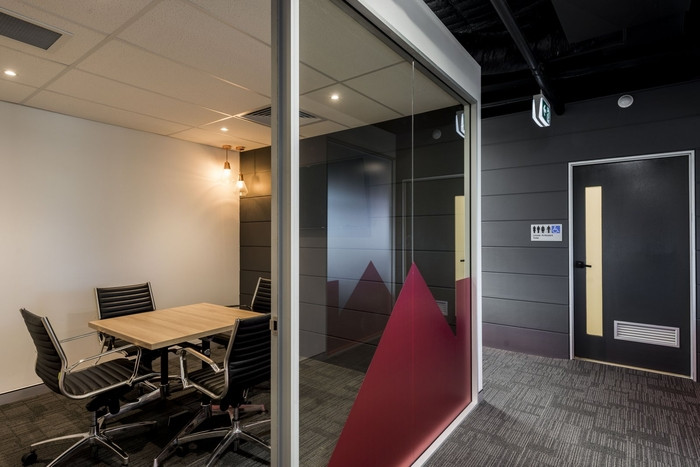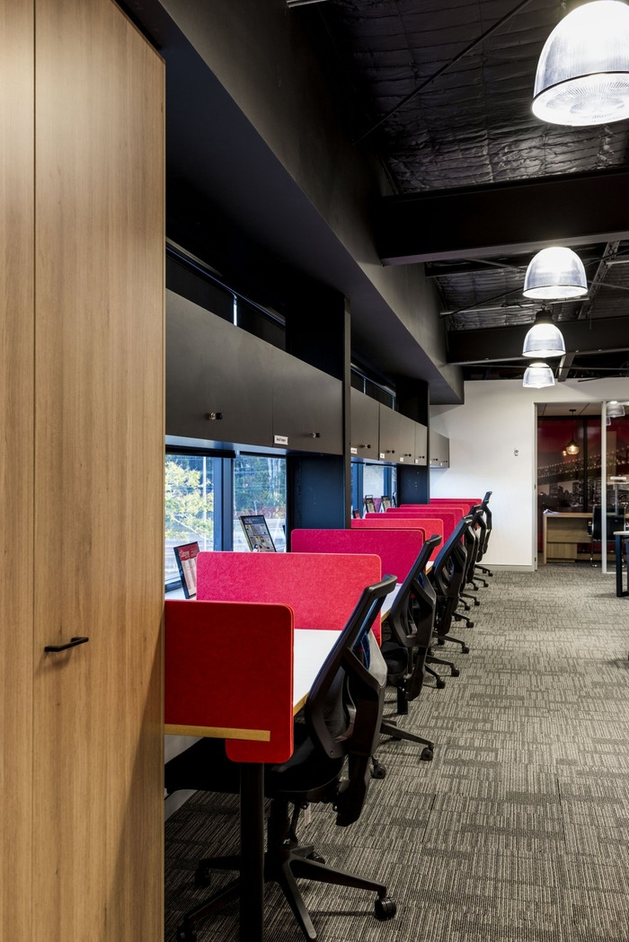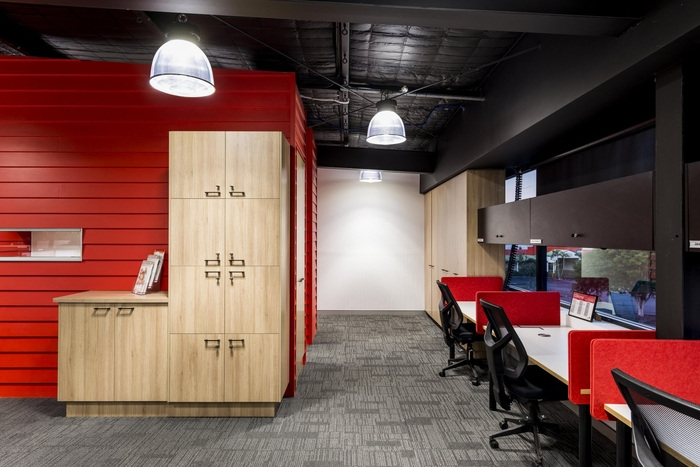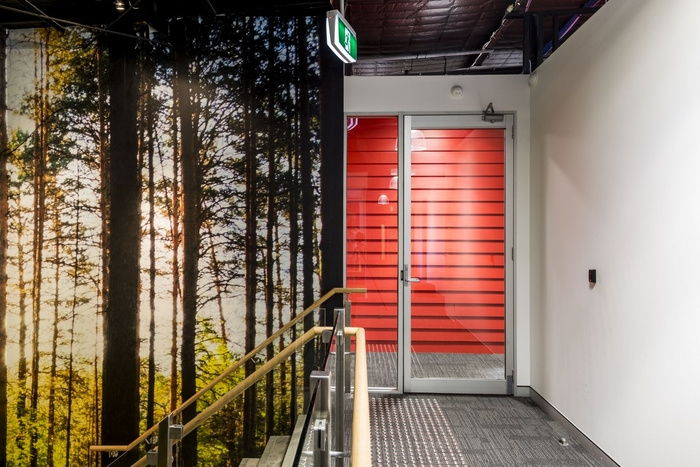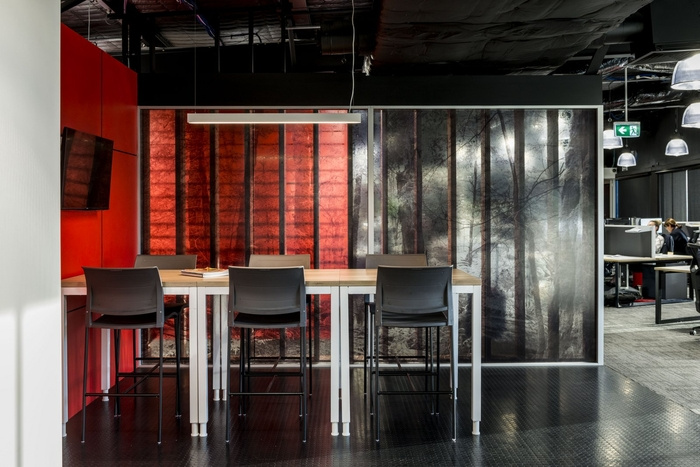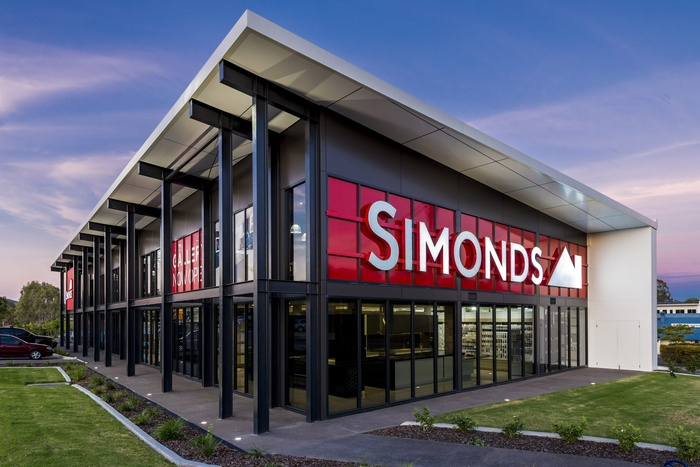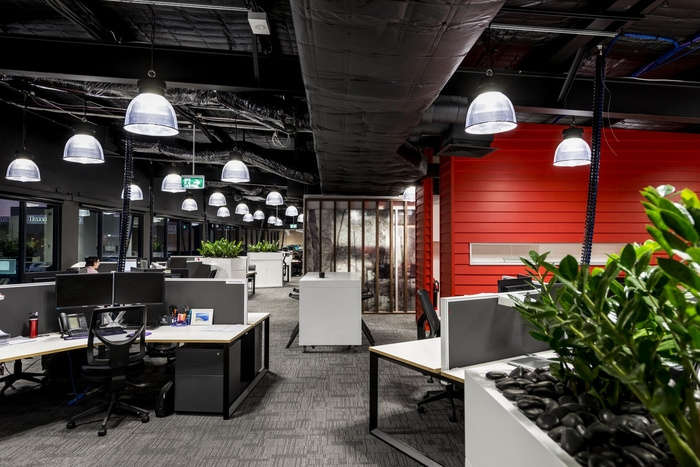
Simonds Homes Offices – Brisbane
Aspect Commercial Interiors has designed the new offices of home building company Simonds Homes located in Brisbane, Australia.
A great Australian company, a forward-thinking leader and an industry leading interior design firm combine for an innovative workspace solution.
Simonds Homes is a detached home builder in Australia with a national presence. The Queensland Head Office project was set out with the intention to design “a great space where people enjoy working” and to showcase Simonds capabilities as the “Great Australian Builder”.
Employing a thorough and comprehensive workspace data gathering process Aspect explored various aspects of the Simonds brand, culture and ways of working. This data, translated into a functional design, maximises the efficiency of staff function, whilst decor pays tribute to the geography, brand and heritage of Simonds Homes. The development included the transition to an interactive and environmentally conscious open plan workspace model, increasing opportunities for departmental interaction and fostering a collaborative, employee-focused work culture.
The result is an industrial office design that delivers to the Simonds partners, clients and staff; who they are and what they stand for, reflecting the company culture through use of Simonds branding and colour schemes.
Design: Aspect Commercial Interiors
Photography: Steve Ryan
