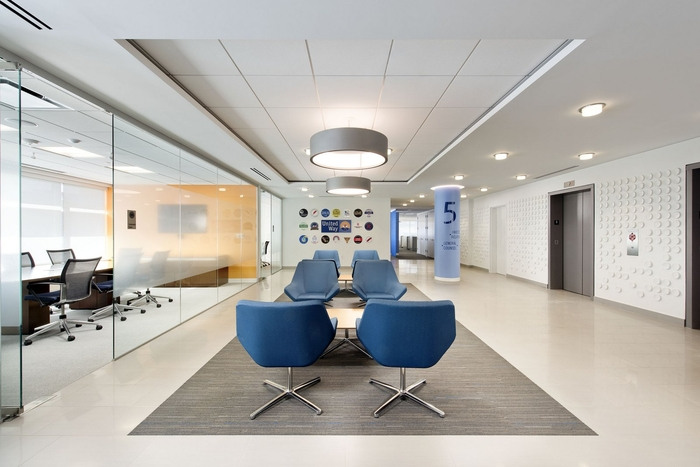
United Way Worldwide Headquarters – Alexandria
Strategy, design, and change management combine to yield a human-centric environment that furthers the mission of a lauded organization.
OTJ Architects has designed the new worldwide headquarters of United Way located in Alexandria, Virginia.
United Way of America is a nonprofit organization engaged across more than 40 countries and territories worldwide. Through partnerships with schools, government agencies, businesses, faith groups, and others, United Way helps develop community-led solutions that effect measurable change.
OTJ Architects developed a workplace strategy and accompanying design solution for a renovation in place that advances the organization’s culture and mission, while maximizing its real estate investment. After review of space utilization, our designers proposed a standardized workstation and office size coupled with the transition to a primarily open work environment. Taken together, these solutions decreased the square footage apportioned per employee from 333 to 267 SF. This 20% footprint reduction allowed for the consolidation of staff on 3 floors in lieu of 5.
The reallocation of space also served to further the organization’s mandate for social innovation: the newly vacated 2nd floor is now leased to health & human services sector nonprofits as a low cost incubator. In addition, our designers seized on this renovation as an opportunity to enhance collaboration through the creation of casual collision points, tech-enabled team rooms, and communal gathering spaces located between highly populated floors.
OTJ is adept at thoughtfully phasing renovations to minimize disruption to business activities. Strategies employed for improvements to the United Way headquarters include the deployment of completed floors as swing spaces, furniture rentals to accommodate for temporary overflow, as well as a change management program that allayed construction related concerns by inviting staff participation and promoting open communication. 93% of staff surveyed reported full satisfaction with the renovation process.
Design: OTJ Architects
Photography: Eric Taylor Photography
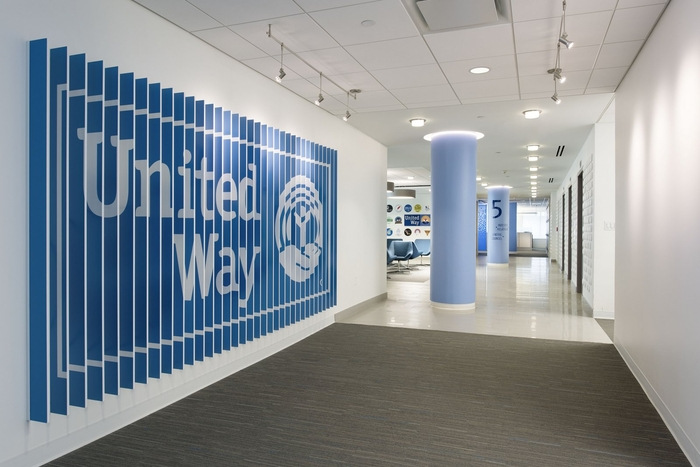

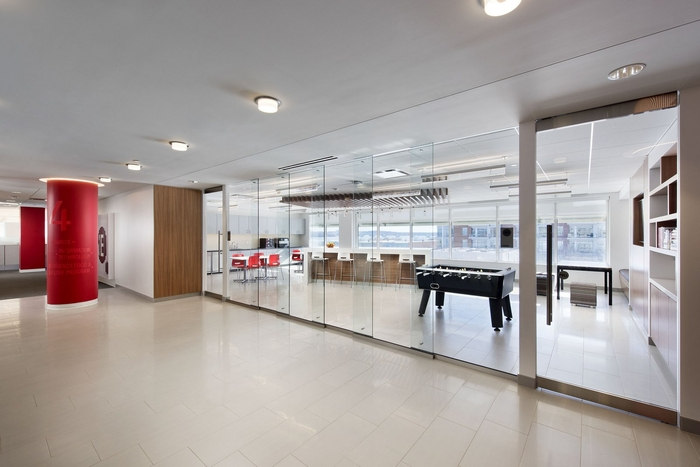
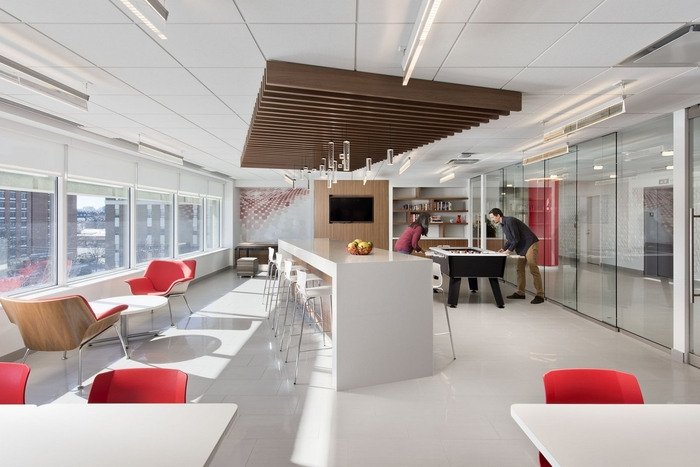
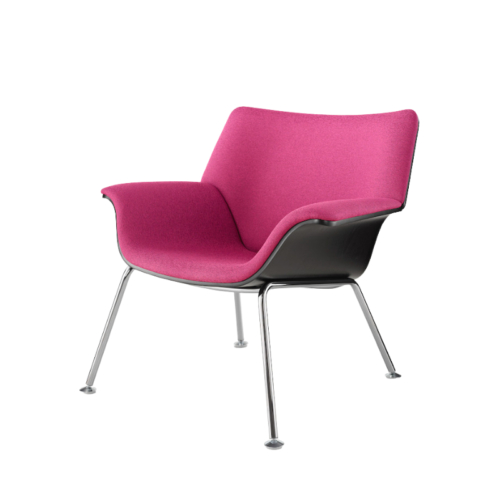
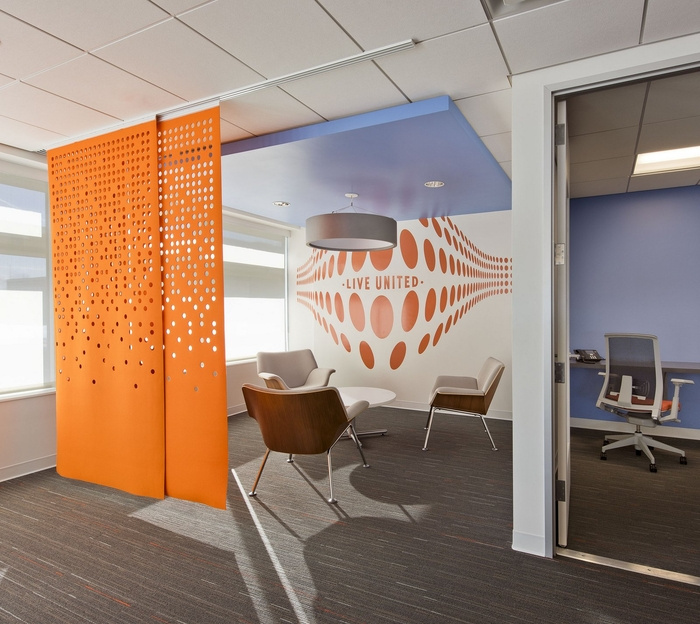
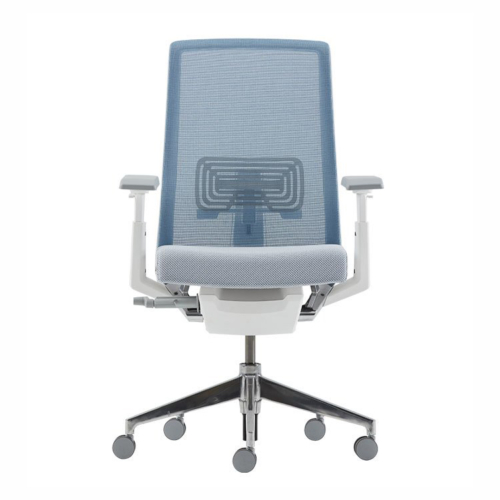
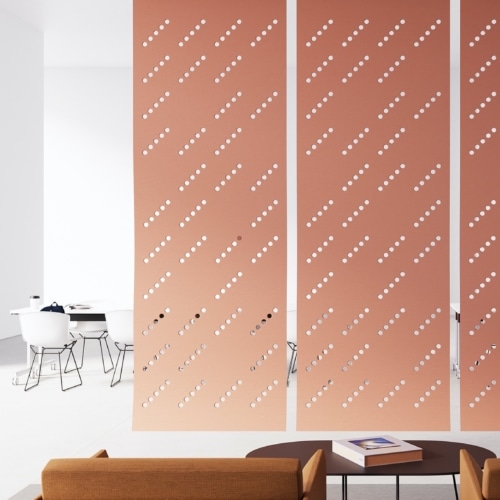
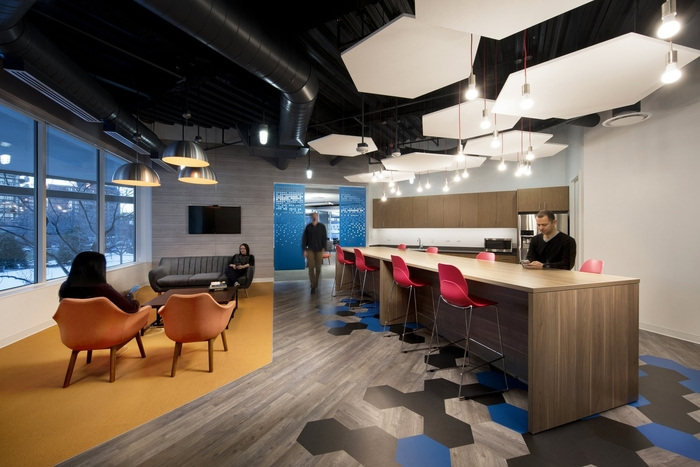
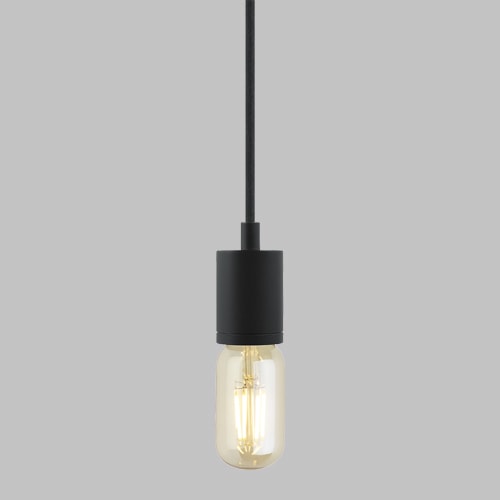
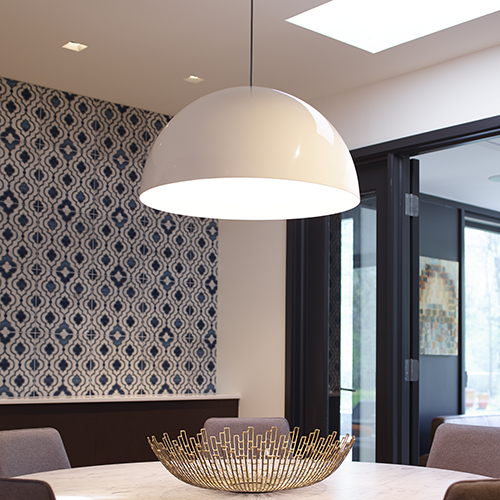
























Now editing content for LinkedIn.