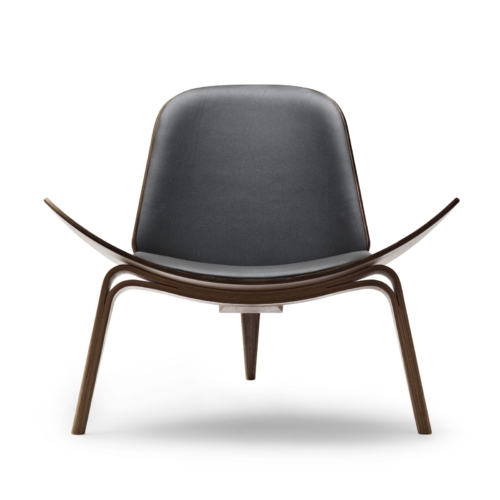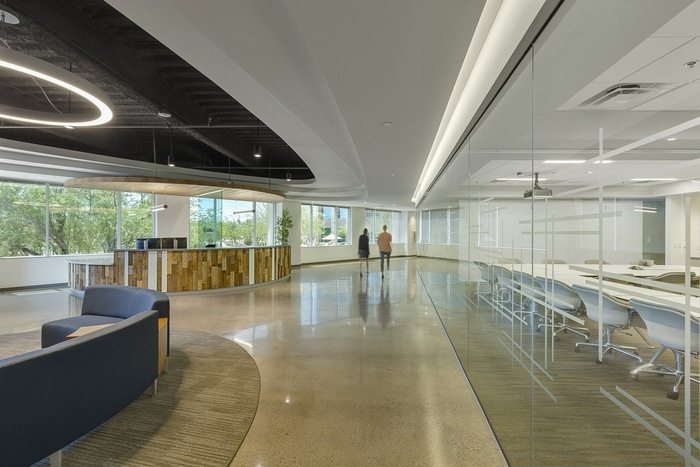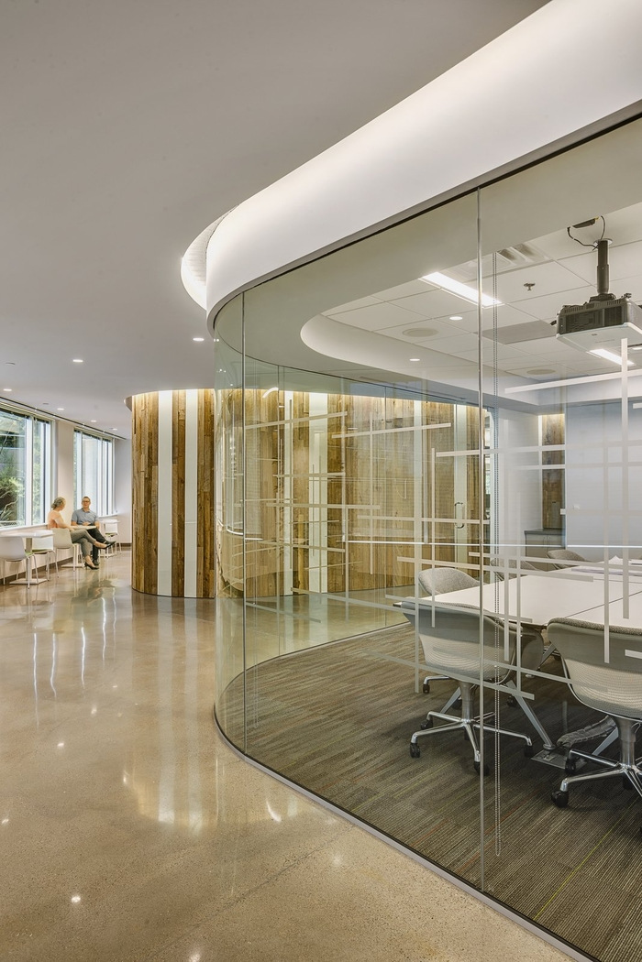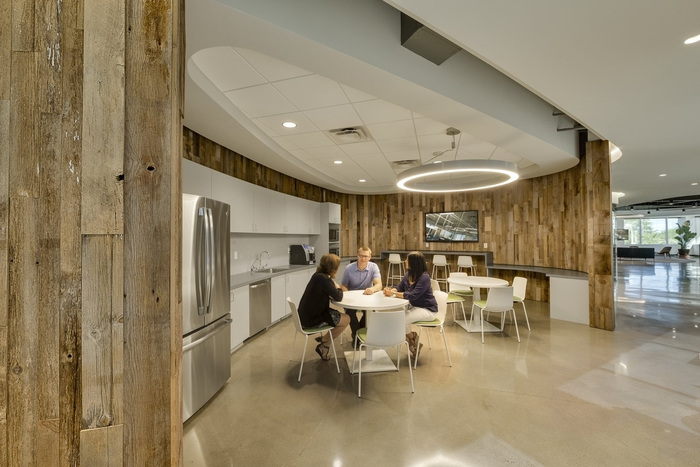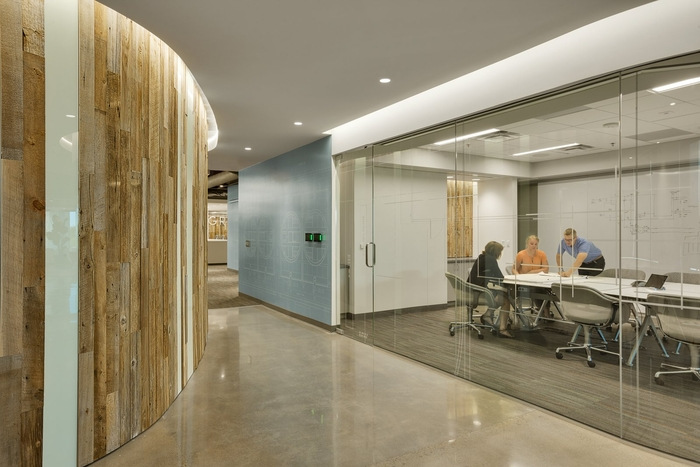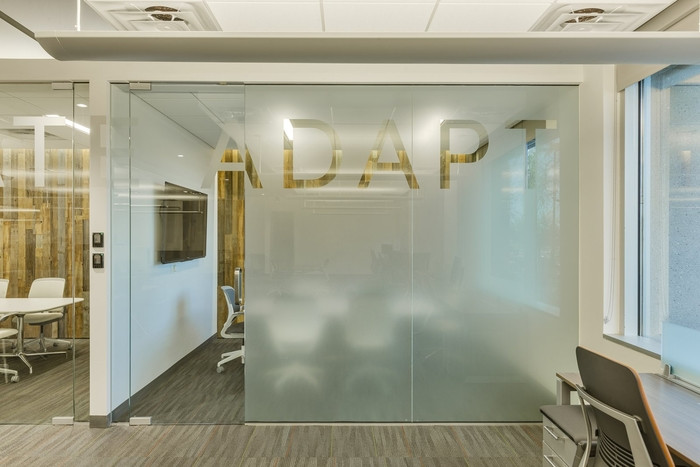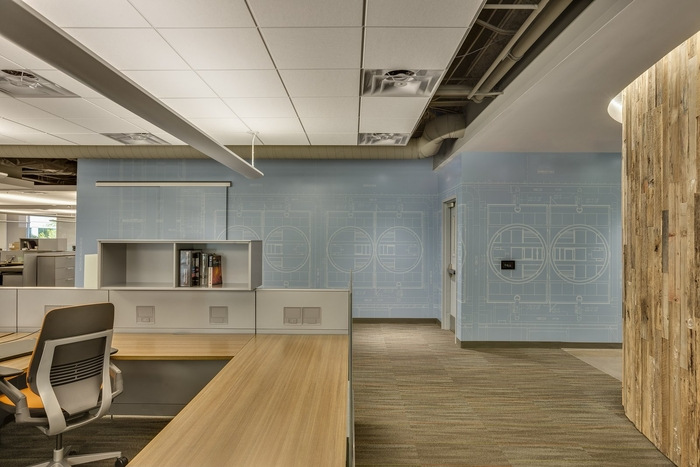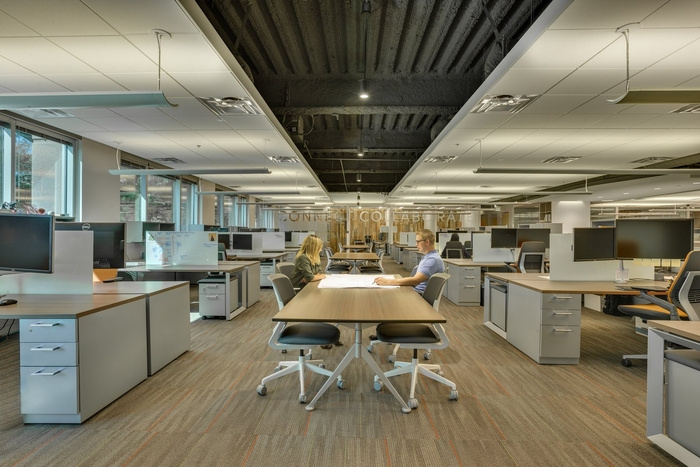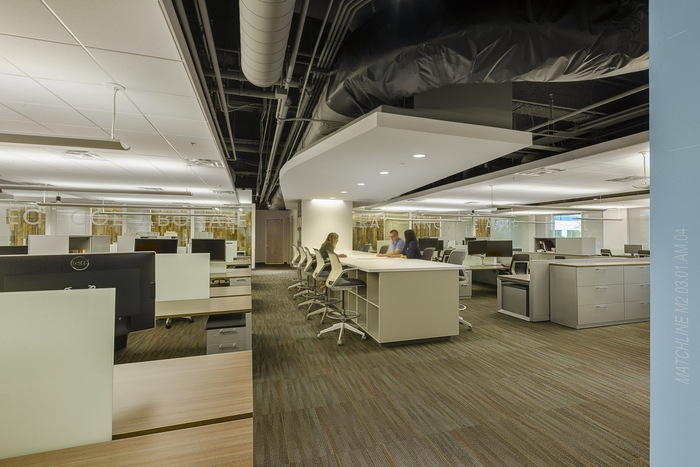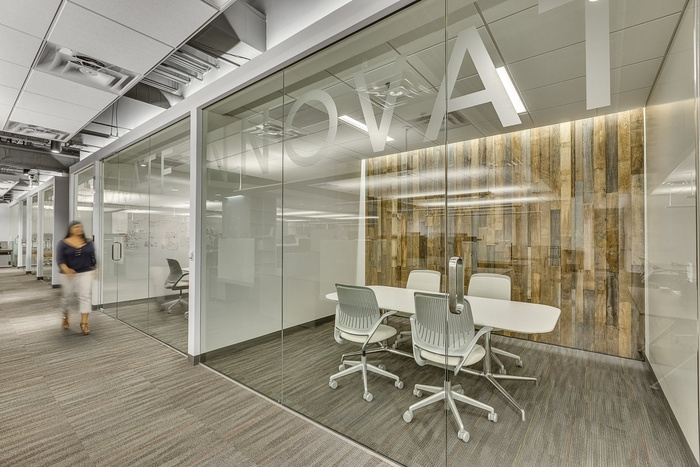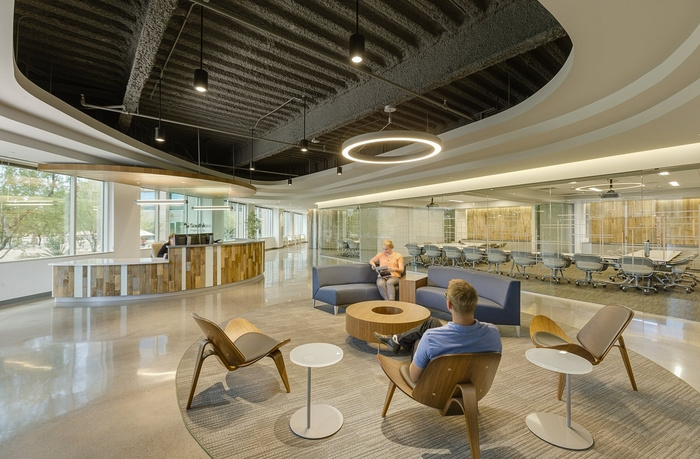
Southland Industries Offices – Tempe
SmithGroup designed the offices of engineering company Southland Industries, located in Tempe, Arizona.
Southland’s new office was designed to allow for various work modes and diverse settings; including individual desking, private and collaborative spaces. Teaming hubs throughout the office integrate technology, writable surfaces and promote collaboration. Space highlights include a large glass-fronted flexible conference/training center as an active backdrop to the reception. Rich textures and a sophisticated finish palette compliment unique architectural forms.
Looking to highlight their commitment to design and expand their presence in Phoenix, The Engineering division of Southland Industries looked to SmithGroup for help designing an efficient and expressive work environment that speaks to the companies evolving brand, collaborative culture and commitment to the industry.
Understanding the core fundamentals of Southland’s current work model was integral in ensuring the office worked efficiently, while still planning for future needs. SmithGroup’s design of the new 10,000 sf engineering and pre-construction hub creates a dynamic environment using a foundation of direct design strategies. Space planning and interior space orientation were critical factors in creating a public/private environment that expressed the Southland brand. Clean lines, architectural details, thoughtful integration of mechanical systems (one of their core competencies) and the ultimately flexible environment they desired was in the end the fundamental success of the space.
Design: SmithGroup
Photography: Kevin Korczyk
