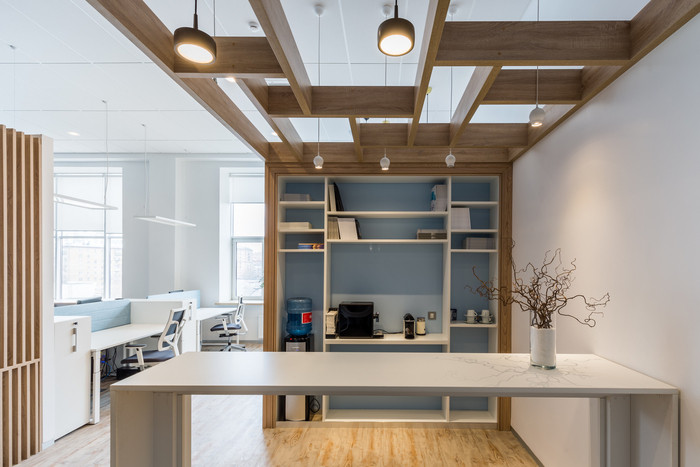
Fagerhult Offices – Moscow
Meandre designed the offices of lighting manufacturer Fagerhult, located in Moscow, Russia.
Fagerhult is a Swedish company, one of the leading manufacturers of lighting fixtures for commercial interiors. It was decided to move the Russian branch into a new building and simultaneously to convert the office into a showroom. The client’s basic requirements were to create a model office with a feeling of spaciousness and lots of air and light, as well as attention to detail.
The office is not large in terms of area, therefore it was especially important to create a functional space with efficient planning. That is why, the office has distinct zoning, but in order to preserve the feeling of spaciousness the areas are not converted into separate rooms with physical boundaries on all sides. The areas are divided by separate semitransparent walls and furniture. The only enclosed space is the storage room, which is placed just to the right of the entrance. To the left of the entrance is a built-in wardrobe. The demonstration area coming next after the storage room is separated from the corridor by a decorative latticework wall so that light from the fixtures being shown there is visible to a visitor immediately upon entering. The lunch area is separated by a bar table and a shelf for catalogs and kitchen utensils.
The working area is located at the façade as close as possible to natural light. The printer area is separated by low partitions and decorative latticework walls and could be used in the future as an additional working space. Ceiling details play a special role. The overall height of the ceiling, around four meters, creates a sense of great space. Even so, each area has its own semitransparent ceiling. Such solution made it possible to create more comfortable surroundings for the staff, and also to create more opportunities to demonstrate the lighting fixtures on two levels rather than one. The semi-enclosed nature of the dividers preserves the integrity of the space and the lighting throughout the interior. In the printer room the lattice design fulfills the role of the ceiling; in the break room there is a bank of lighting fixtures; in the lunch room, a cellular structure; in the entryway, symmetrical cornices; and in the demonstration area, a solid ceiling.
The geometry of all of the elements consists of simple lines and clean surfaces. A combination of light wood and monochrome tones is predominantly used in the interior design. The light blue theme emphasizes airiness and lightness of the space. Infrequent lilac and ocher-colored accents create diversity.
Design: Meandre
Chief Architect: Natalia Tinyaeva
Photography: Vladimir Solntsev
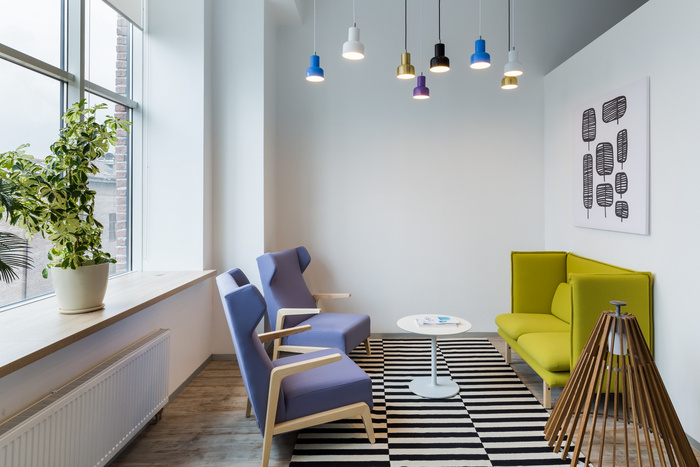
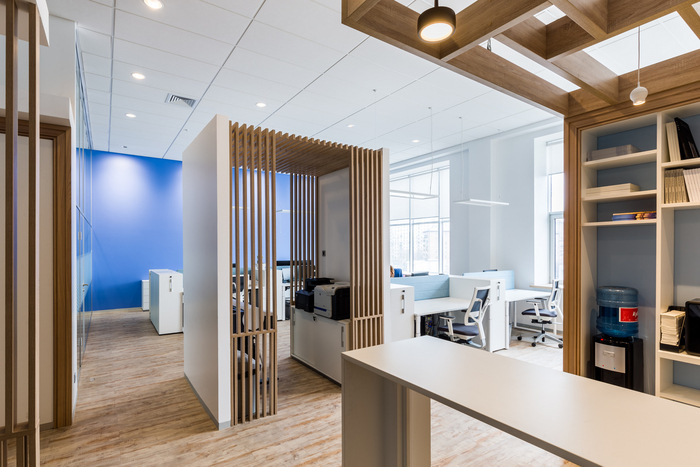
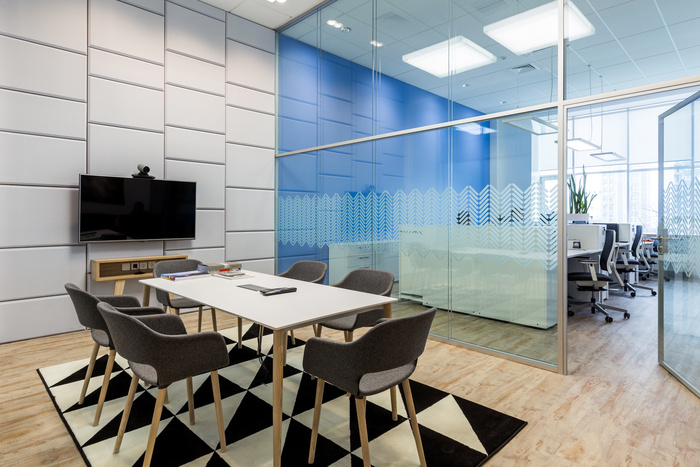
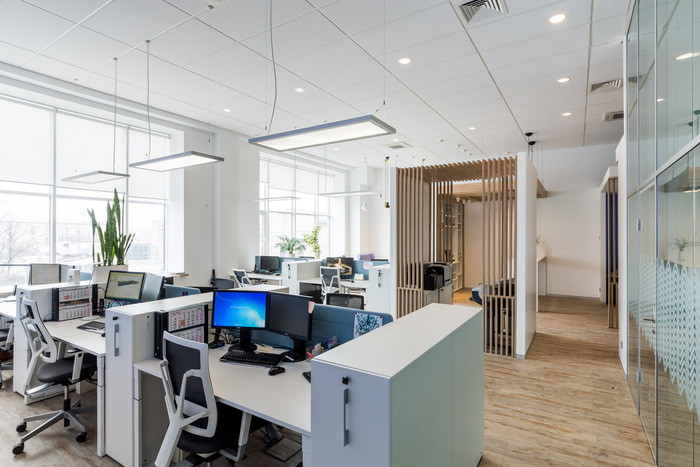
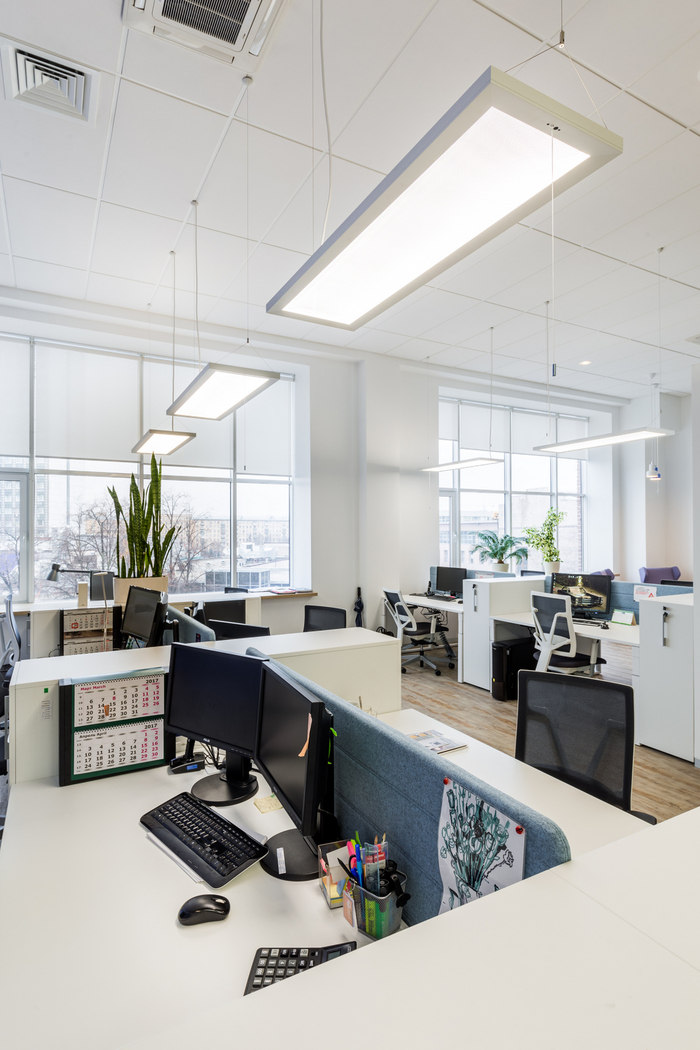
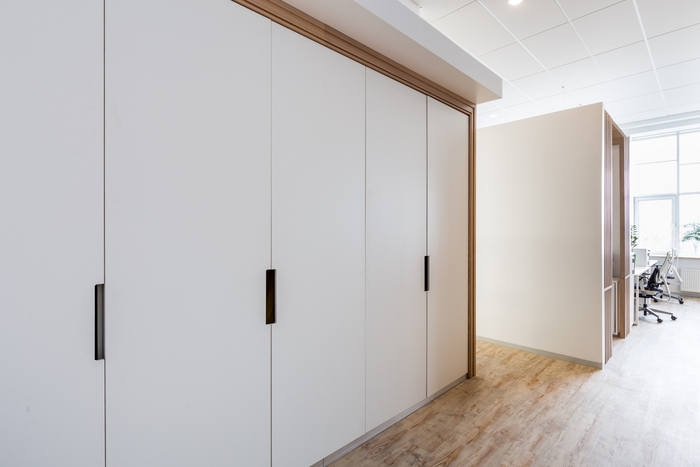
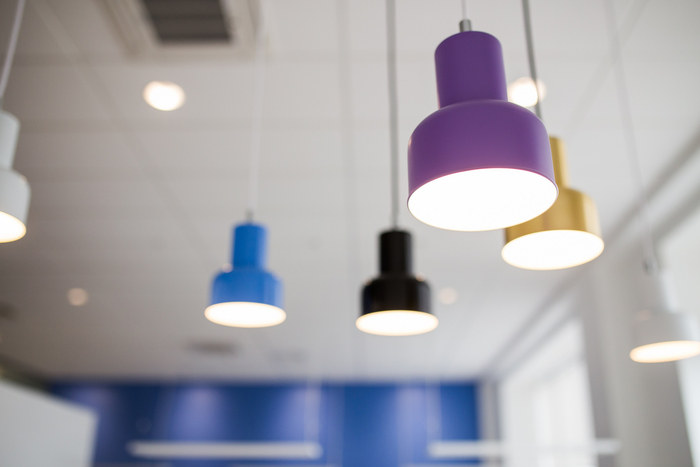
























Now editing content for LinkedIn.