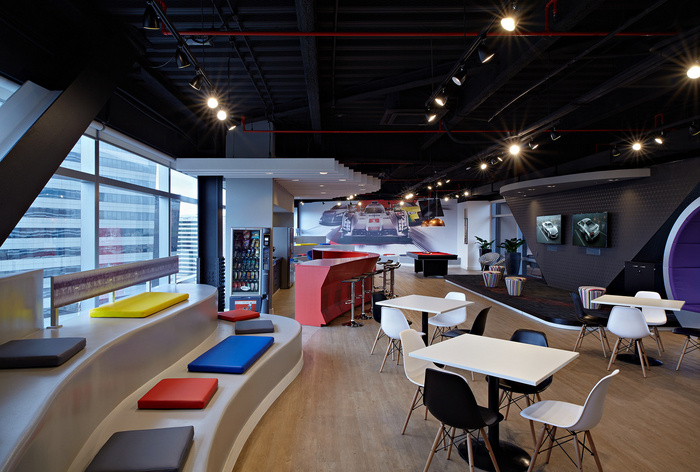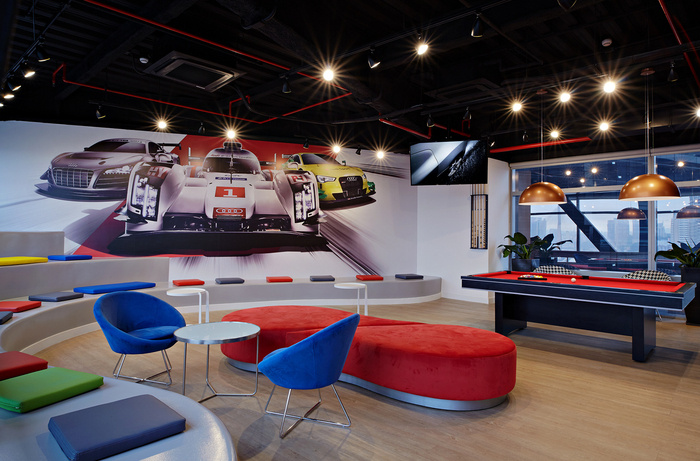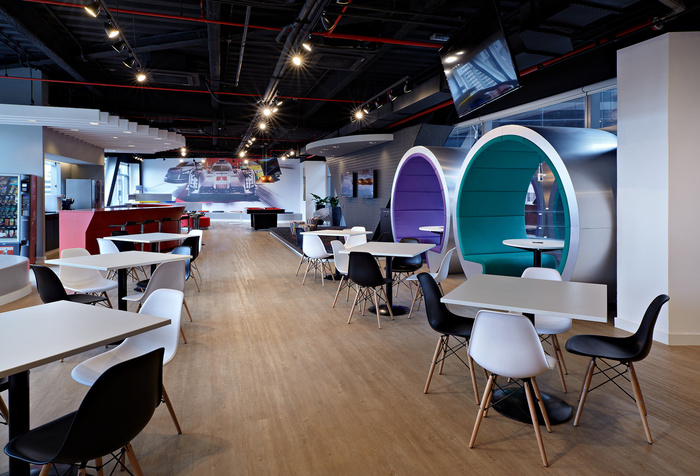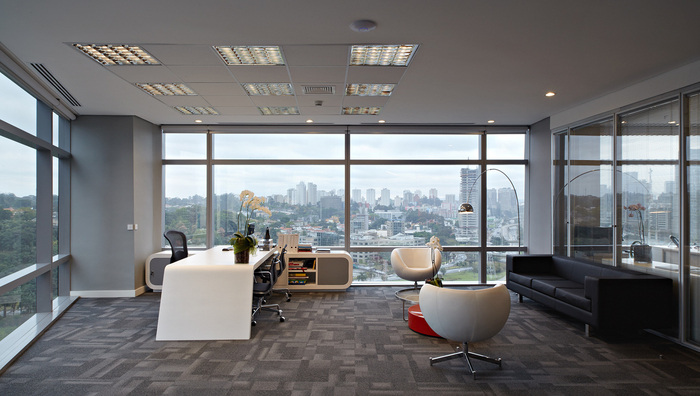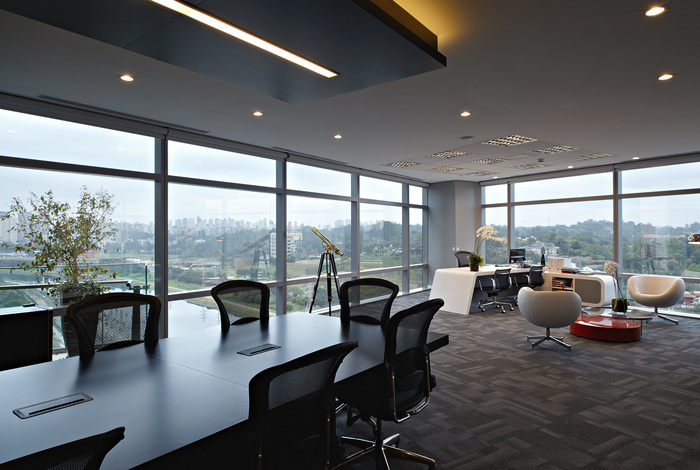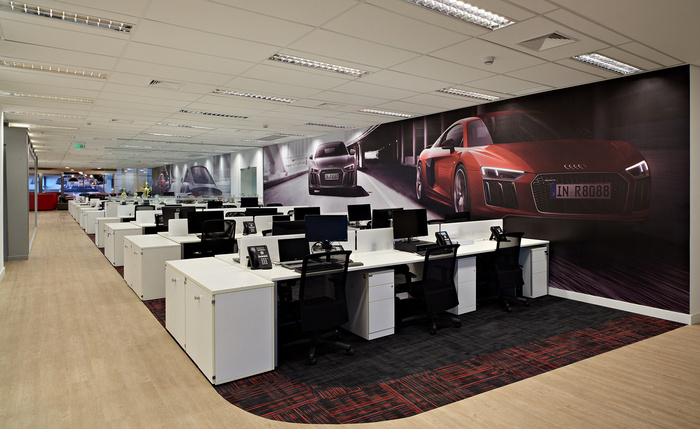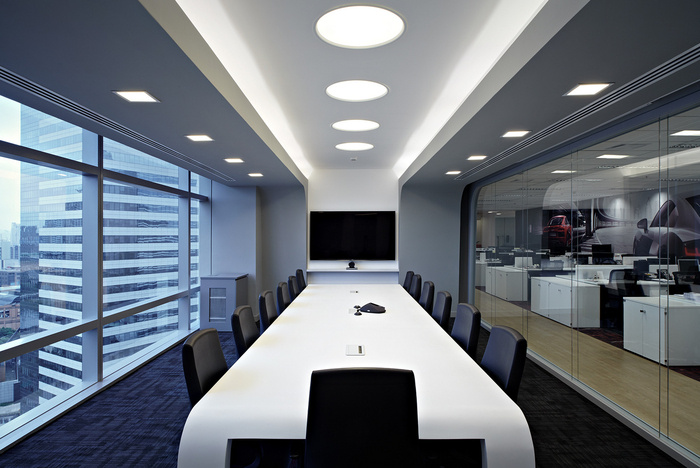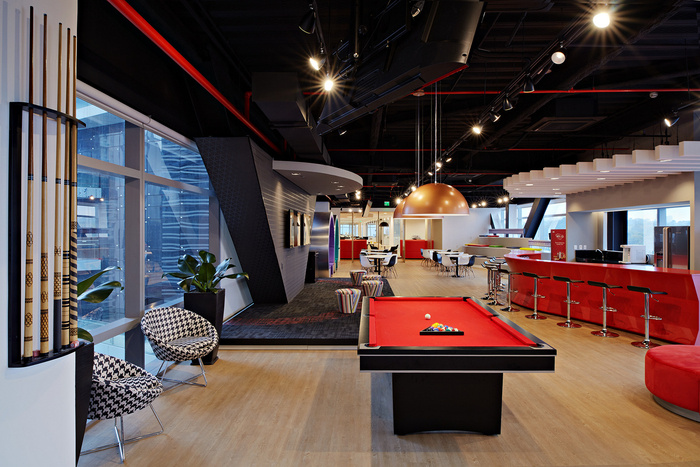
Audi Offices – São Paulo
Informov Architecture & Construction has designed offices of high end car manufacturer Audi, located in São Paulo, Brazil.
Implanted in a total area of 1,500m², the fluid layout was able to bring better synergy and communication between areas. The number of meeting rooms has been designed to perfectly meet the demands of employees, as well as other support areas such as focus areas, informal meeting rooms and collaborative areas.
Right on the 14th floor entrance, the visitor already has the dimension of interior design – rich in detail and with strong design appeal. The four elevators arriving at the reception have wall stickers with automobile themes, like some models manufactured by Audi. A very different picture of the old office, where to start areas were compartmentalized into three floors. Who has the opportunity to check closely this new approach to the work, you see – without a doubt – because Audi is also amazing inside.
With the replacement of tables in a “L” to the platform tables, we had an improved synergy between the teams, also improving communication between professionals. The gigantographies with images of Audi cars side of this area makes the employees are all the time immersed in the Audi universe. Side cabinets at the end of each “spine” of work is so that employees can store general documents and materials relating to their activities.
In the surroundings, the open staff and barrier welcomes the areas of Marketing, Communication and Sales, as the president, the directors and departments such as Purchasing, HR, Legal and Service Center are in closed rooms, the nature of the work assigns greater confidentiality and privacy. When the task requires more concentration and silence, there is the option of using the focus rooms, while the phone booths have all the multimedia features available for connections. The new office also has “places wildcard” – flywheels spaces to meet those people who use the workplace sporadically, such as consultants and staff who come from abroad.
Design: Informov Architecture & Construction
Photography: João Pregnolato
