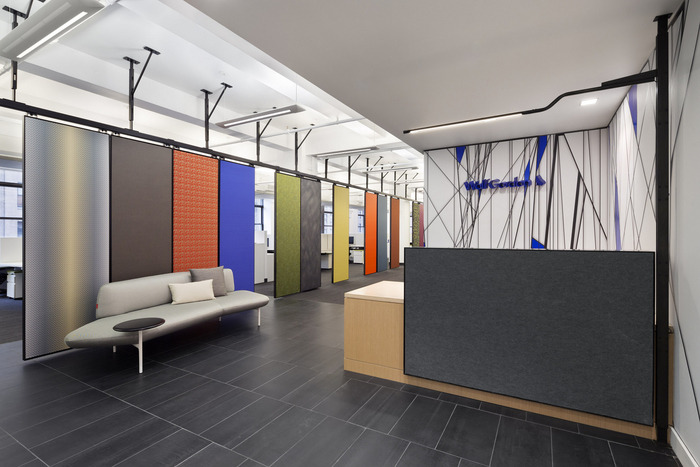
Wolf-Gordon Offices – Manhattan
LTL Architects has designed the offices of wallcovering, upholstery, and textile company Wolf-Gordon, located in Manhattan, New York.
The design for the new offices of Wolf-Gordon, a premier provider of architectural surfaces, responds to the need to act simultaneously as an interface with the ‘design public’ and as a creative, twenty-first century work environment within the limits of a typical Manhattan commercial footprint.
The strategy was to make the means of exhibiting the product the architectural mechanism for organizing the space. An eighty-foot long blackened steel armature acts as a changing exhibition for WolfGordon wall coverings, upholstery fabrics and other architectural finishes. This armature, comprising a custom track suspending a series of mobile, steel-framed panels, begins at the entry, divides the open office from more collective functions and wraps to define a semi-enclosed zone at the center of the main space. The panels can be rearranged to optimize the possibilities for display, to allow for differing degrees of enclosure and permeability between working and gathering areas and to orchestrate a variety of programmatic conditions (for impromptu collaboration, public events, training sessions, talks, etc.), allowing the product and it’s producers to interact in new ways.
The materials and aesthetic established in this central space are repeated throughout the office and in its unique design library. The library, which is filled with a custom shelving system in the same blackened steel, houses Wolf-Gordon’s many catalogs, current and archival. Wolf-Gordon’s Bildenwood wood veneer in Silver Birch is used extensively on custom millwork for the reception desk, board room, library and wayfinding, as well as for a central corridor wall.
Wolf-Gordon collaborator and creative agency, karlssonwilker, inc. provided several contributions including a custom digital wallcovering for the reception area that is over-laid with Wolf-Gordon’s signature blue. Custom infographics offer way-finding and add an extra nod of design caché to the space.
Acoustical drapery lines the inside of glass office and conference room walls. The company’s acoustical fabrics have also been applied to acoustical panel substrates and stretch the length of the open office benching system, providing additional sound mitigation beneath open ceiling ductwork.
By including these elements, along with Scuffmaster ScrubTough and Smooth Metal paints, and Wink clear dry erase coating, Wolf-Gordon and LTL Architects emphasize the company’s diverse and design-driven offering of commercial interior surfacing products.
Design: LTL Architects
Furniture Dealer: Workwell Partners
Photography: Michael Moran
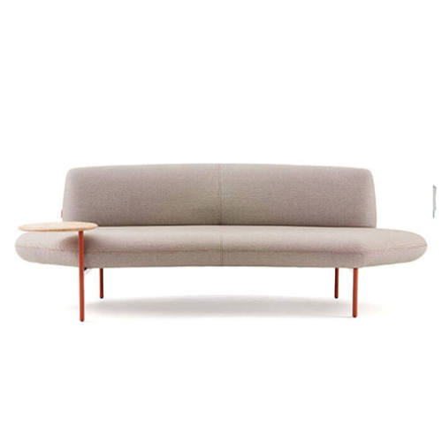
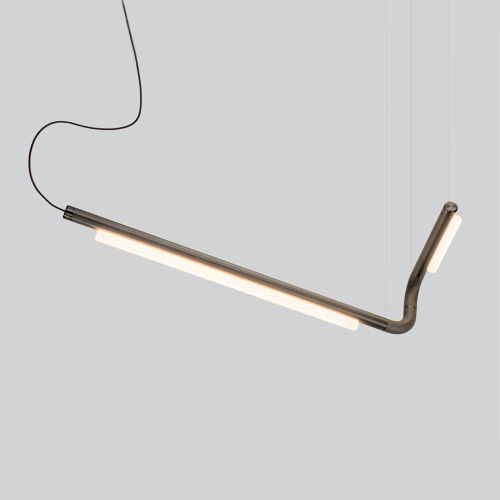
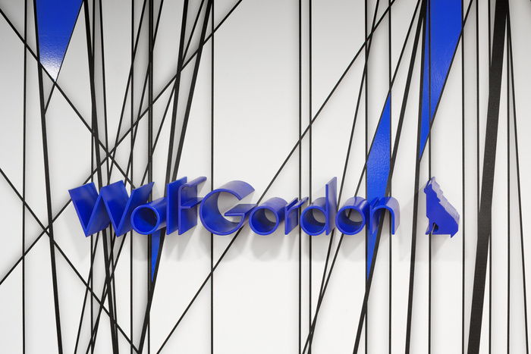
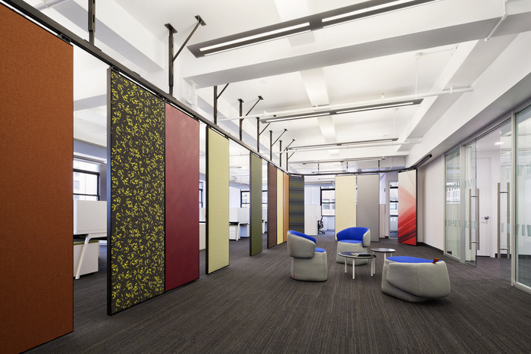
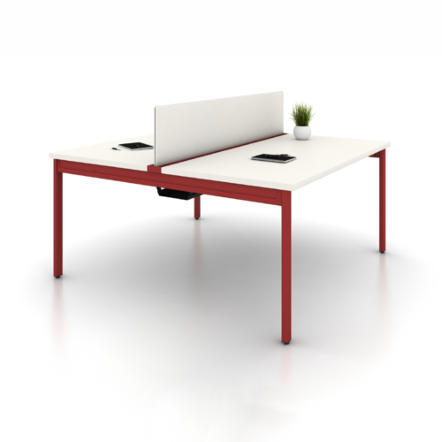
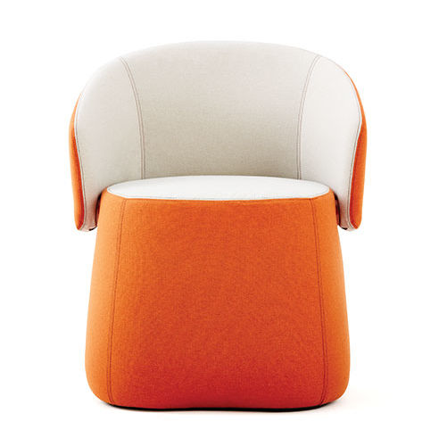
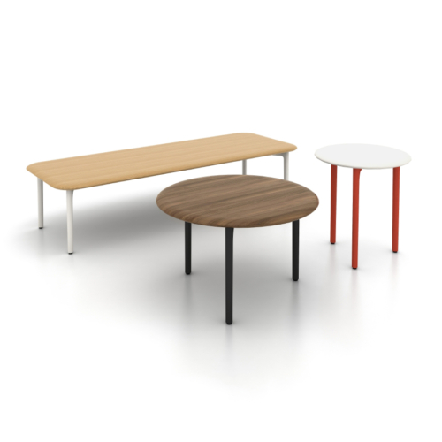
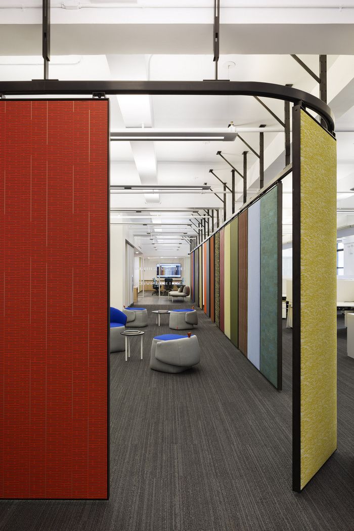
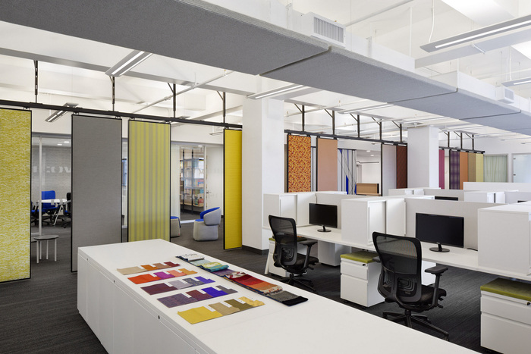
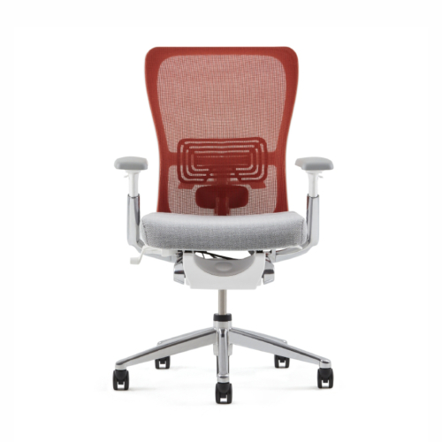
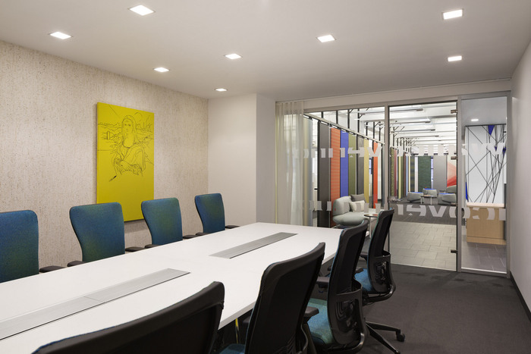
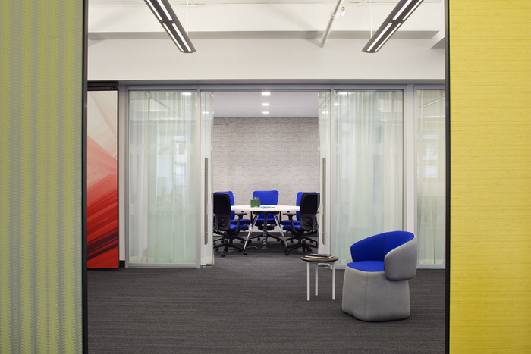
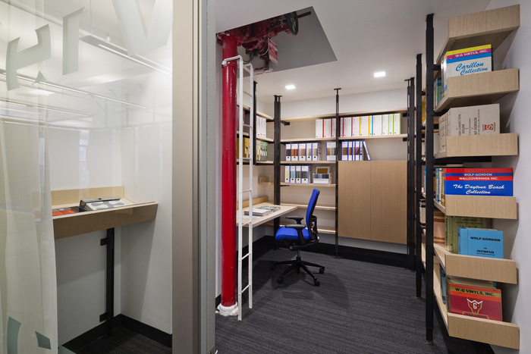
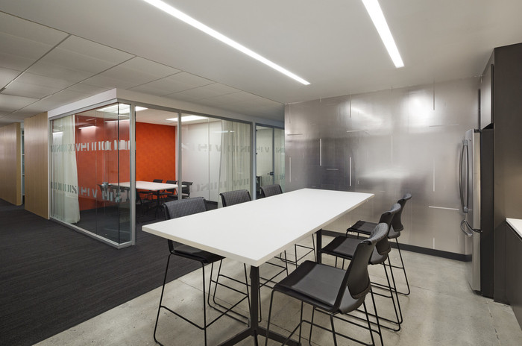
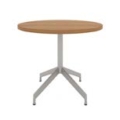
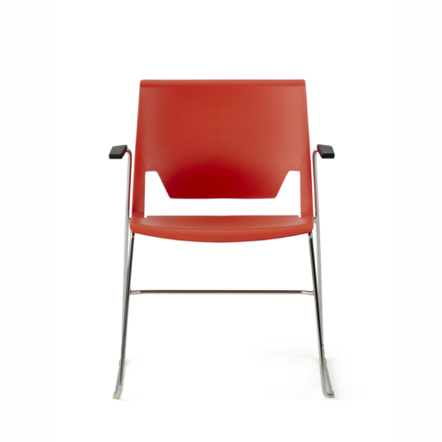
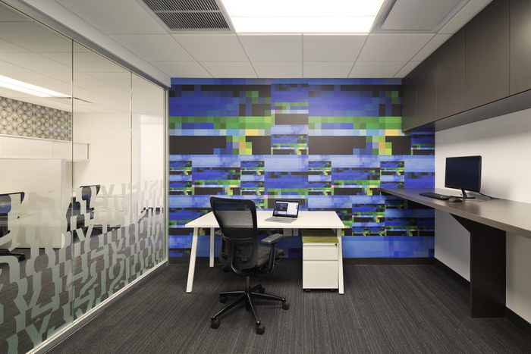
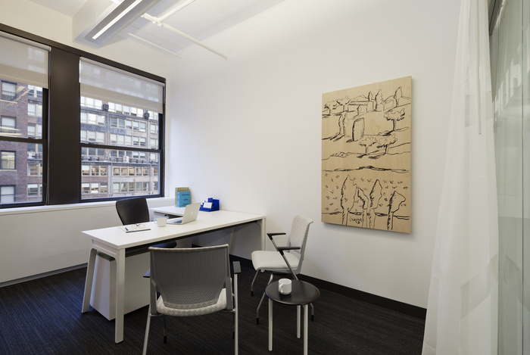
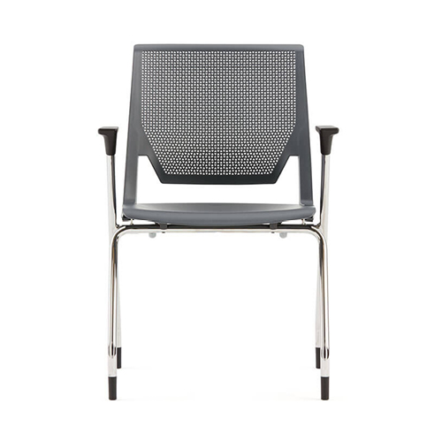
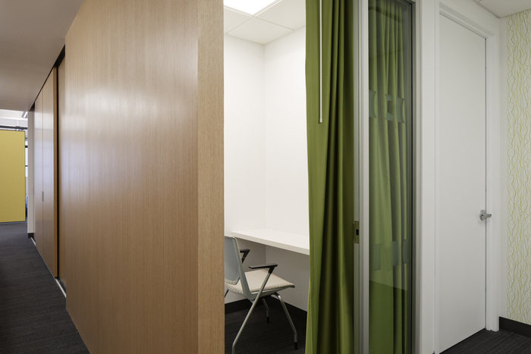
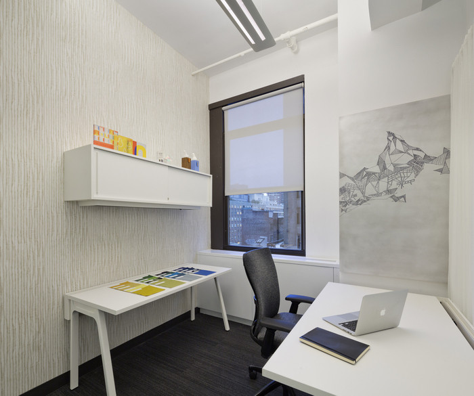
























Now editing content for LinkedIn.