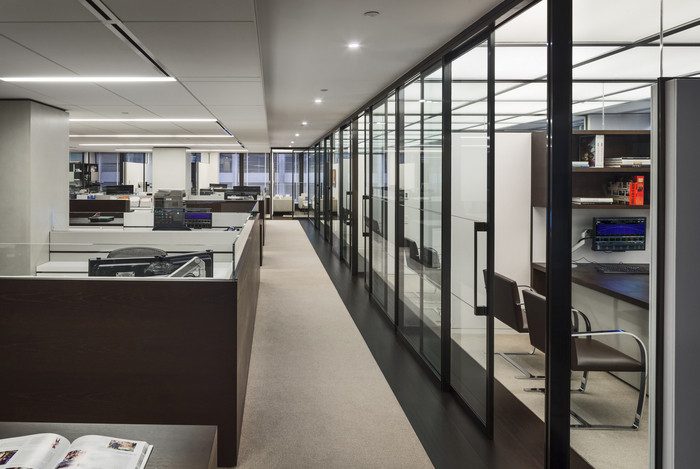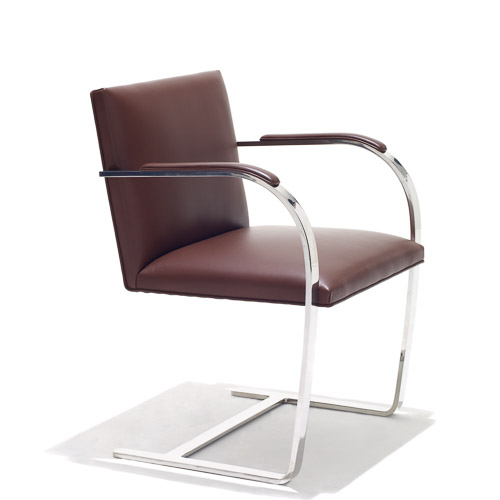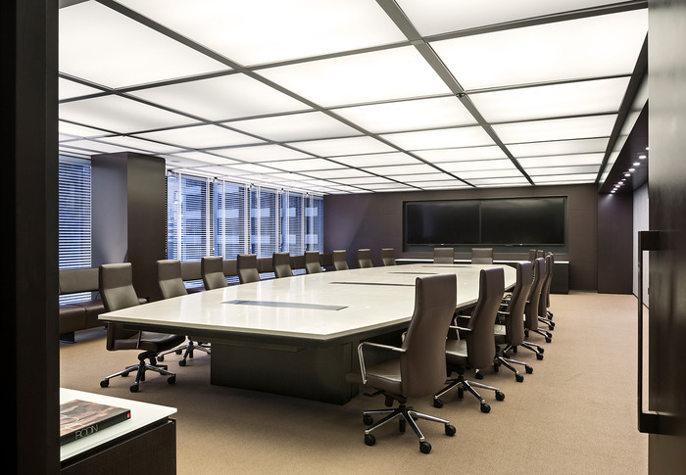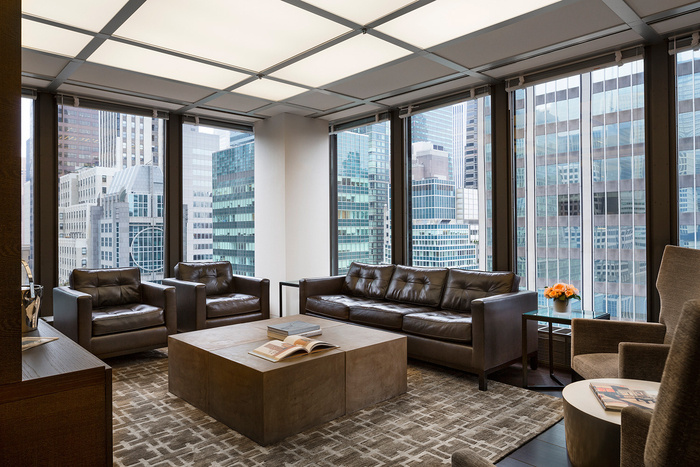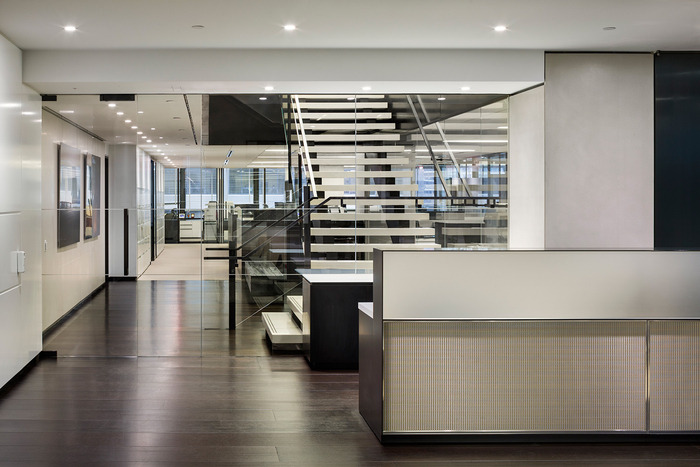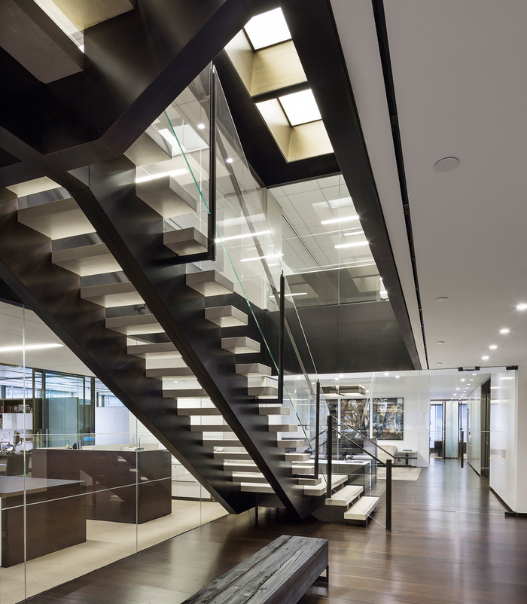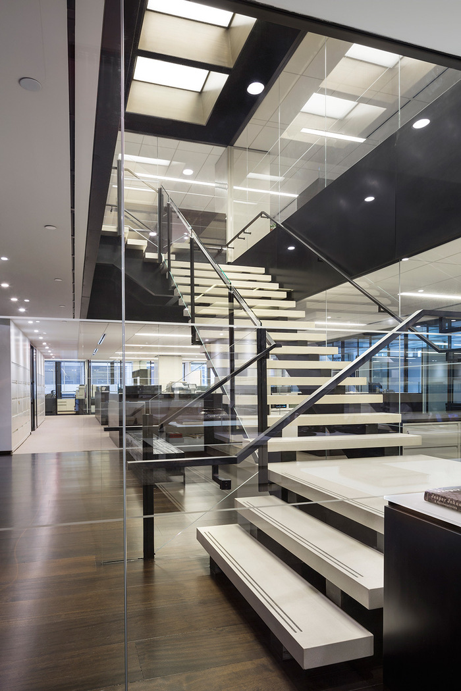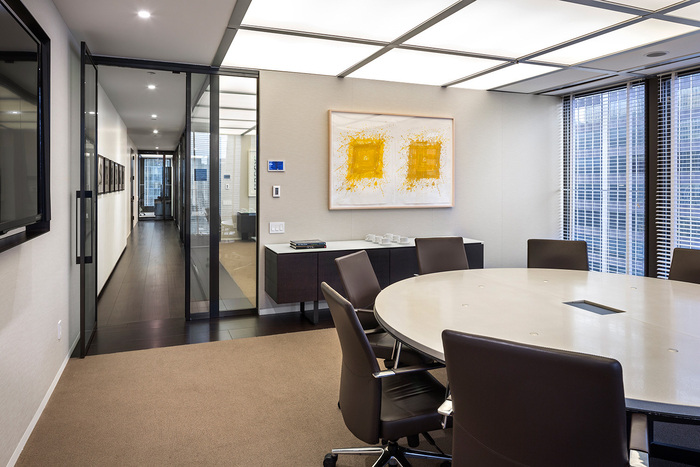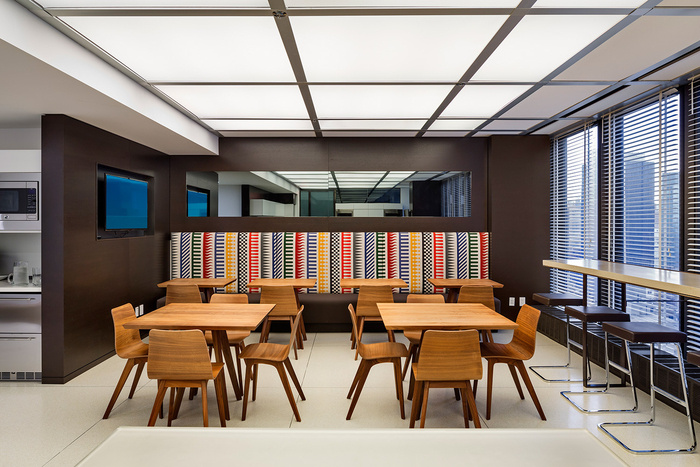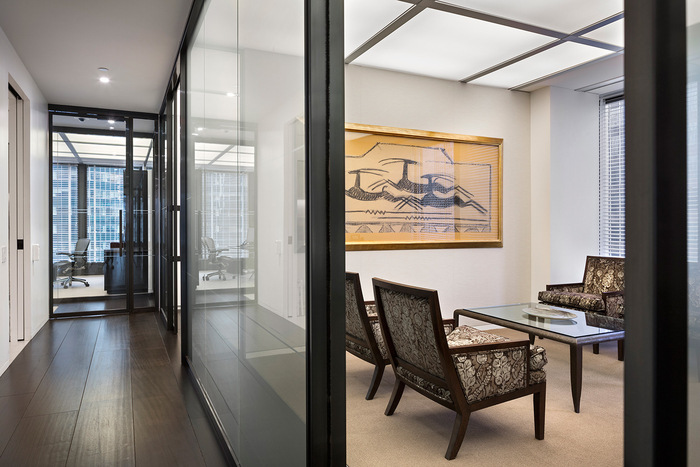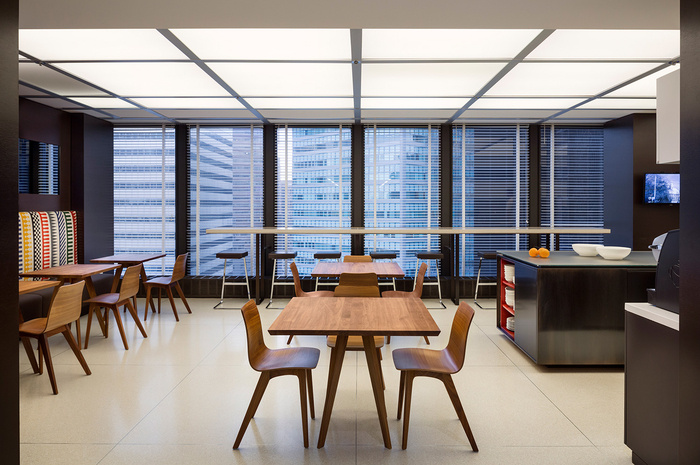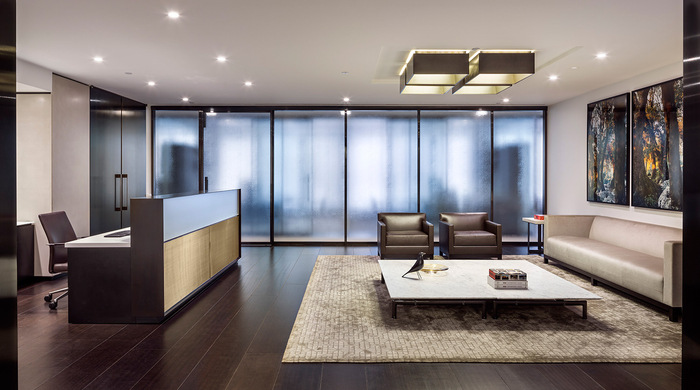
Private Equity Firm Offices – New York City
TPG Architecture designed the offices of a private equity firm located in New York City, New York.
This is a highly respected private equity firm. The Client wanted a warm and sophisticated design, with a greater use of glass to promote communication and transparency.
Located at 375 Park Avenue, the firm was consolidated from 3 separate floors onto 2 full floors (18th and 19th floor). Since the project is located in the Seagram Building, which falls under Landmark protection, strict consideration was given to preserving the luminous ceiling. This provided a design challenge for creating a flexible conference center as well as an aesthetic that complements the design of the Seagram Building.
One of the Client’s goals was to unify the organization and create better communication between the floors. As such, an interconnecting staircase was incorporated into the design. The design also includes a gym, a café and a conference suite. The café is also intended to enhance communication and provide a place for casual interaction.
Design: TPG Architecture
Photography: Peter Aaron/Esto Photographics
