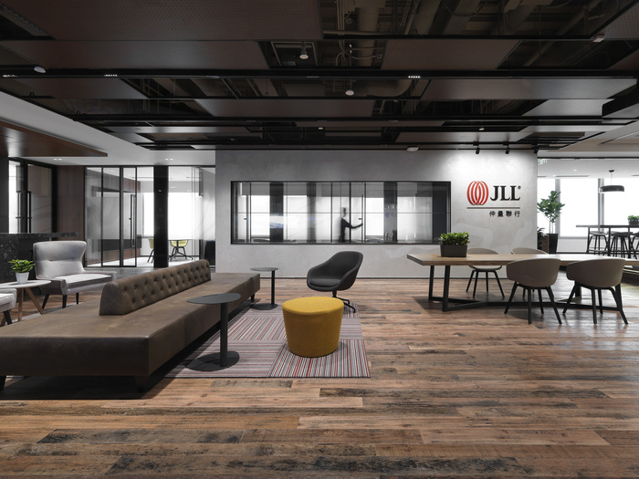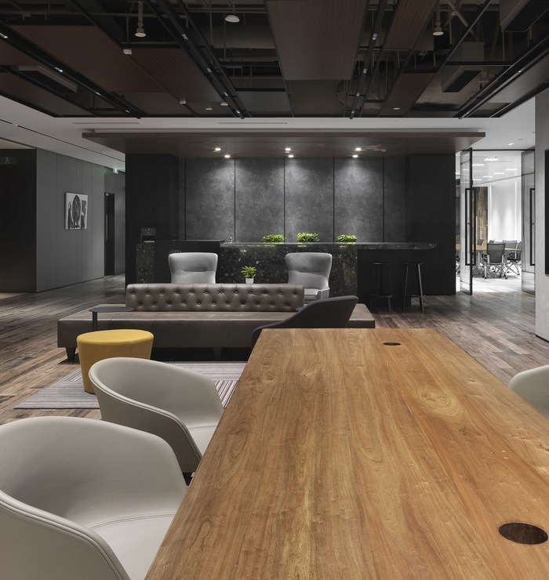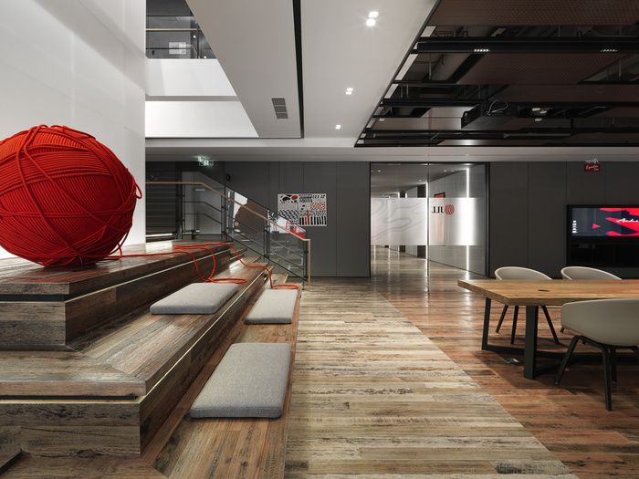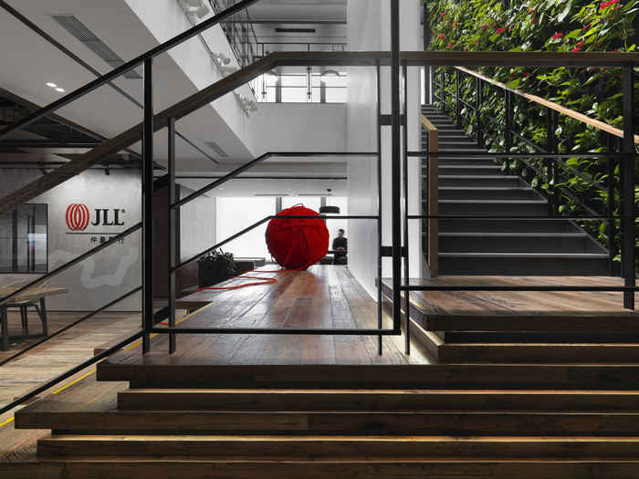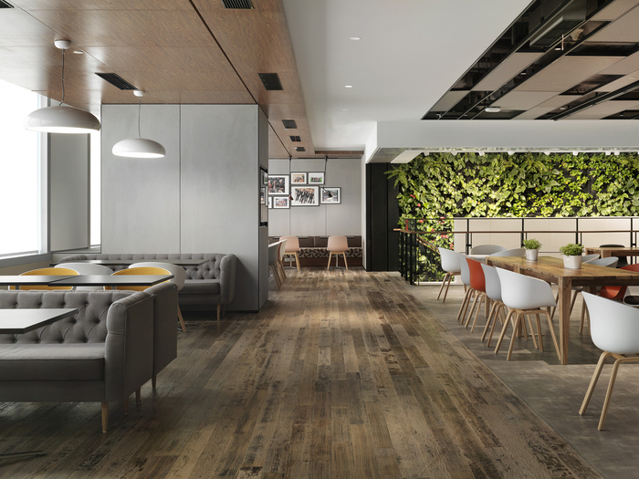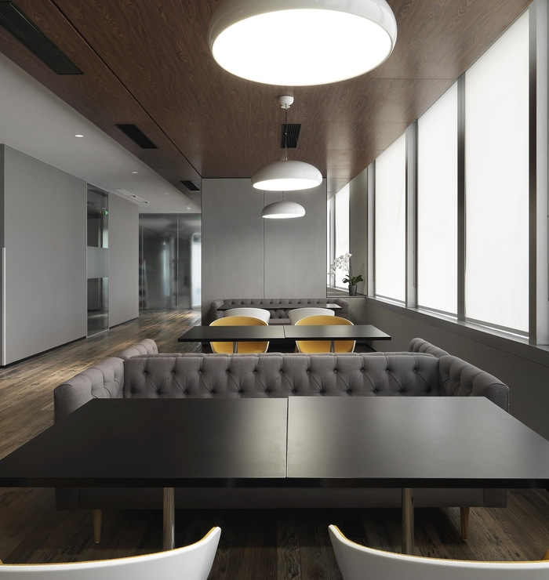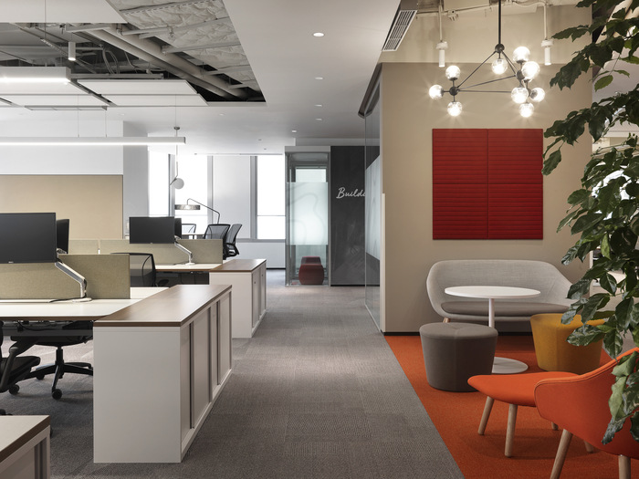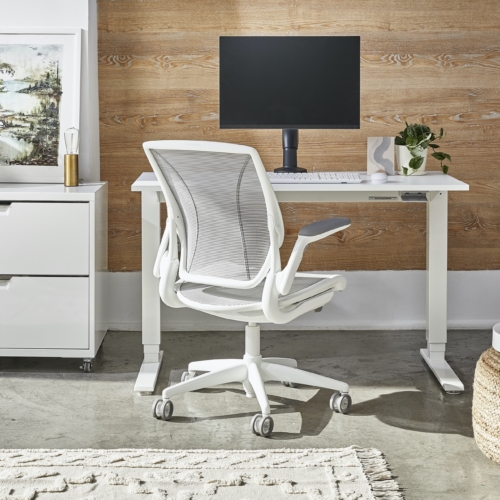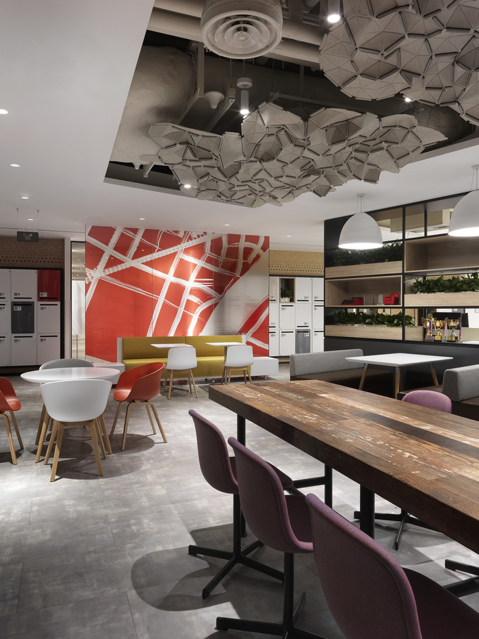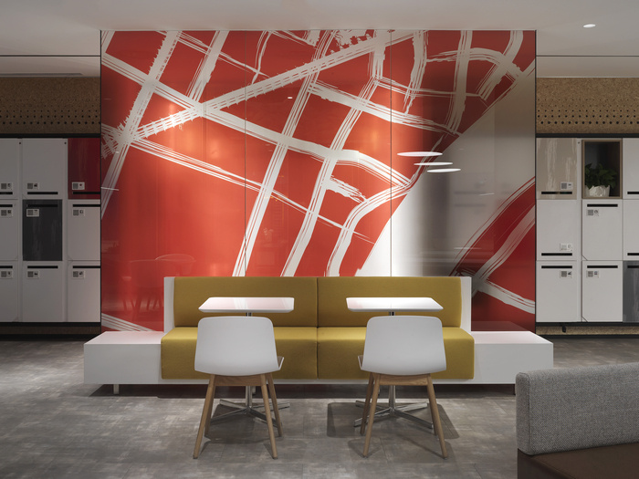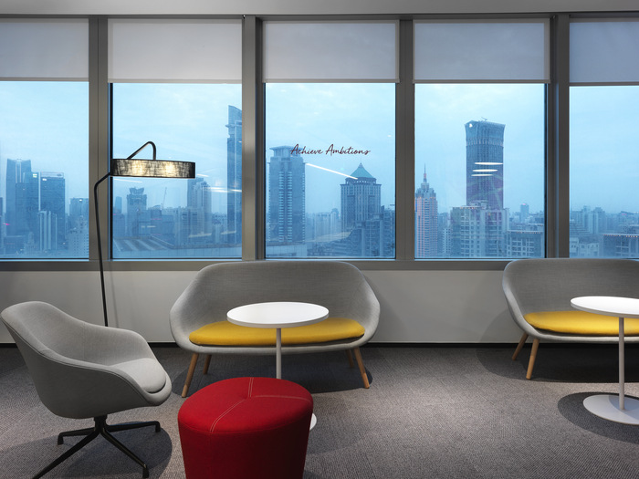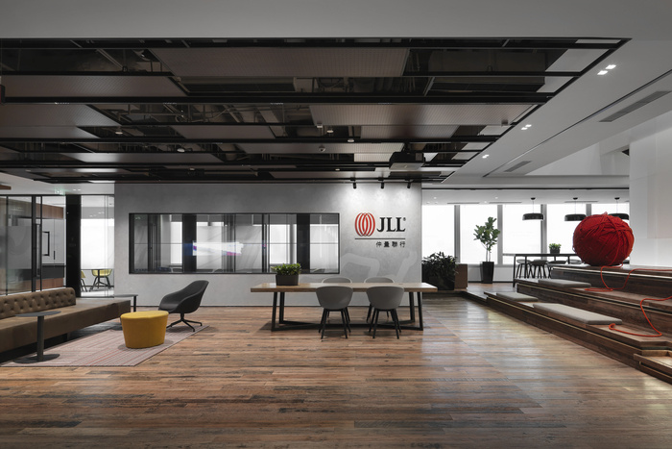
JLL Offices – Shanghai
iDA Workplace + Strategy designed the new offices of commercial real estate company JLL, located in Shanghai, China.
The bookshops and cafes nowadays are not just perceived as selling books or offering coffee, instead, it’s the ambience that the customers would feel.
JLL perfectly reflects this philosophy by placing the “Human Experience” above all while designing their new office in Shanghai. One of the key insights when JLL reviewed the global real estate trends is to create a workplace that can bring excellent experience to their employees for better work performance.
On top of that, iDA Workplace + Strategy together with JLL built an agile and collaborative workplace, integrating the concept of Co-Working to create an energetic and dynamic environment, more critically, to showcase the new brand image.
Under the key design principle of urban planning, every route you make here was specially designed with full of surprises. Also, the ordinary reception with a whole new concept – Hotel Concierge was subtly replaced, and transformed the front of house area into a vivid “Equator Club”, which translated the bold move for a company like JLL.
When you walk into the JLL Shanghai office, everywhere is an amazement! It’s an experience, an attitude, and an ambiance beyond workplace.
Design: iDA Workplace + Strategy
Photography: Kevin Wu, Moooten Studio
