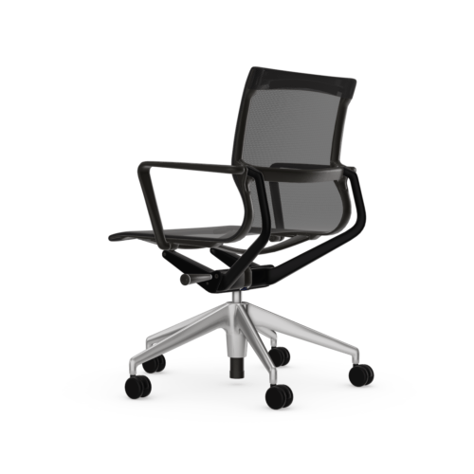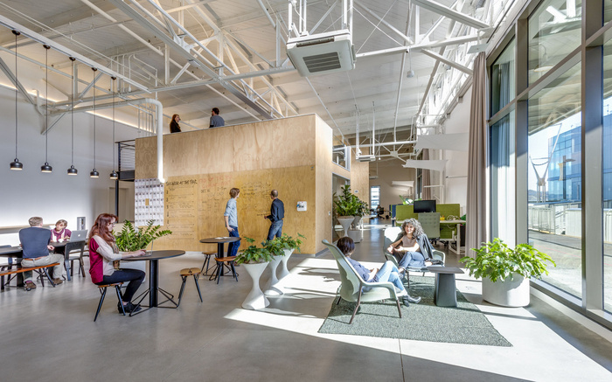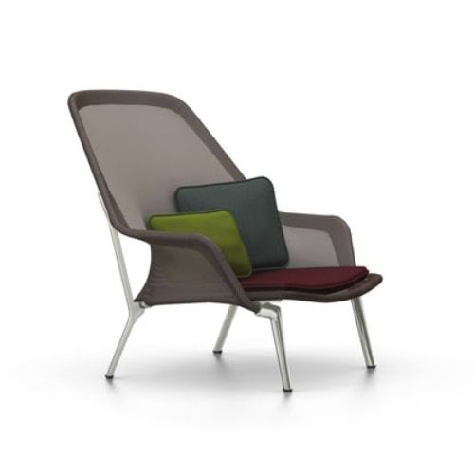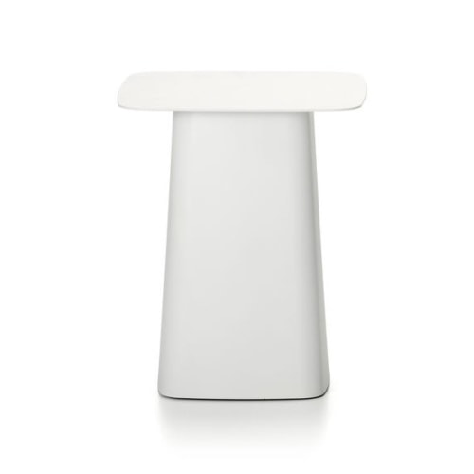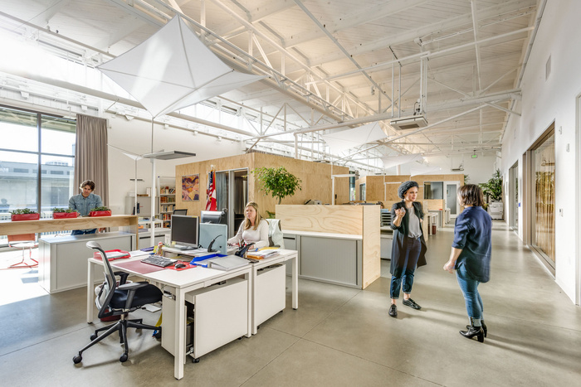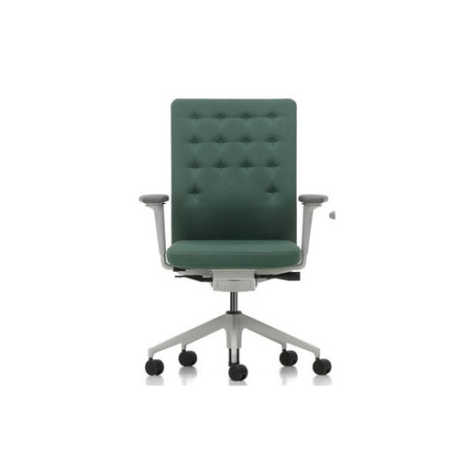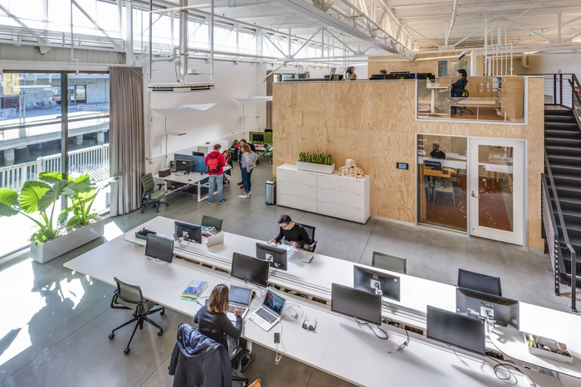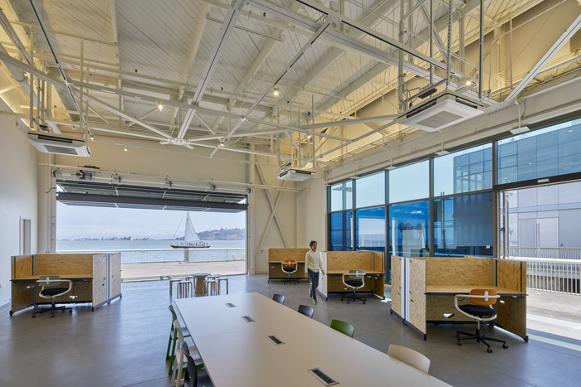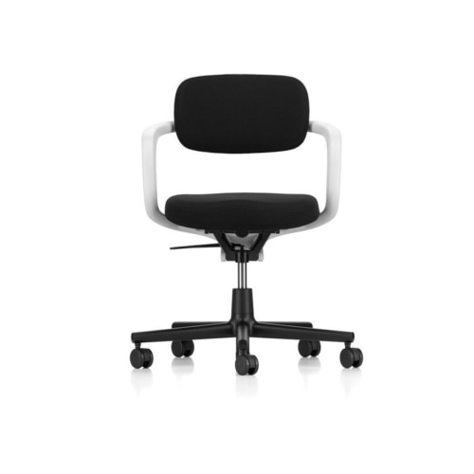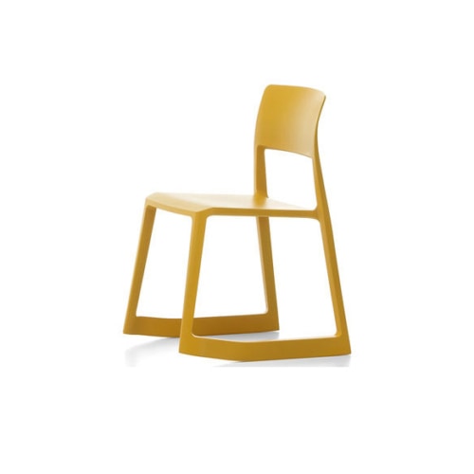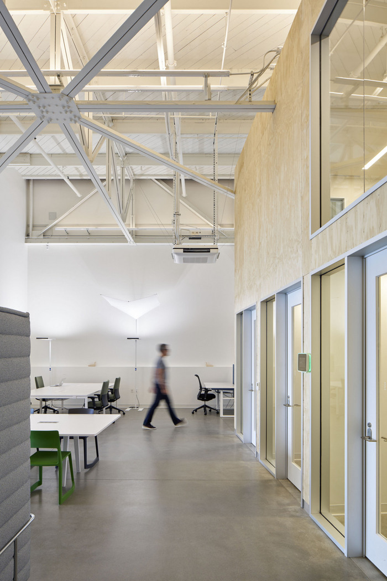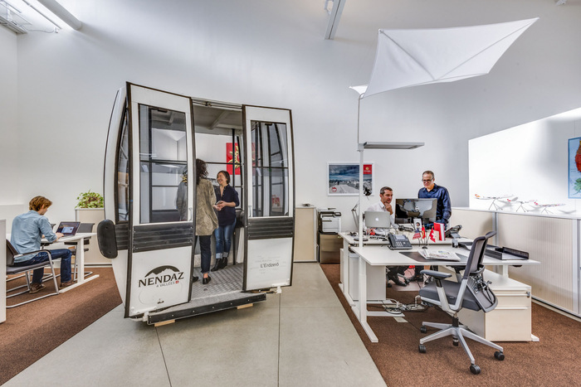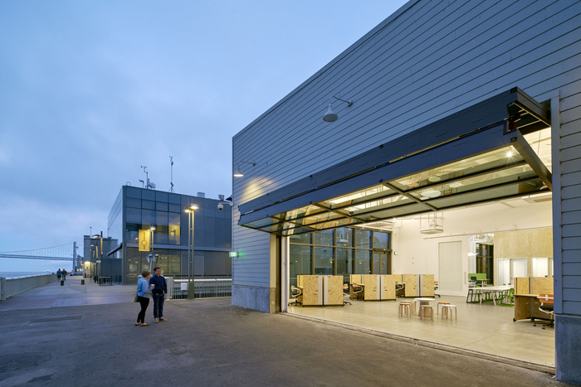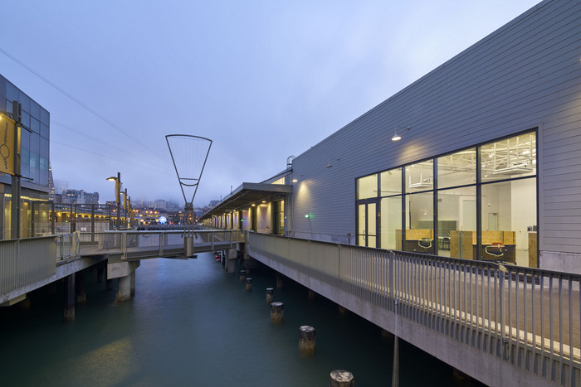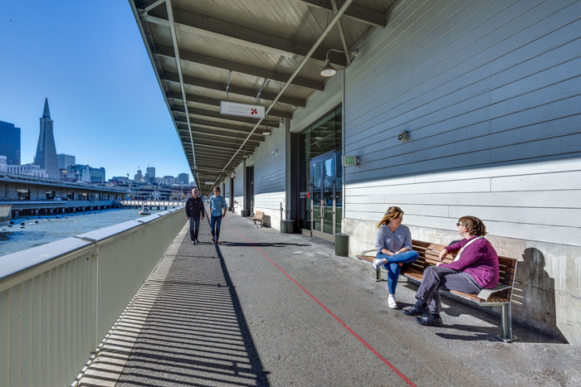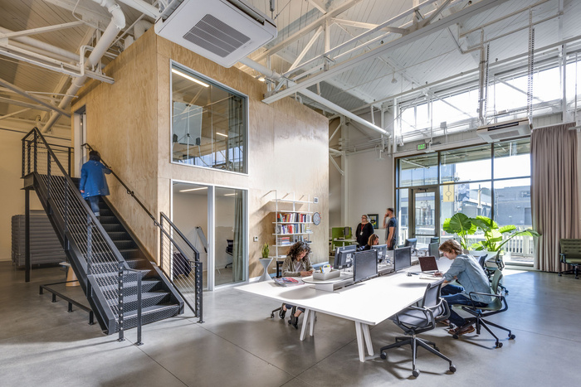
Swiss Consulate/Swissnex Innovation Hub – San Francisco
TEF Design designed the offices of the Swiss Consulate/Swissnex located in San Francisco, California.
Establishing a “Swiss House” over the San Francisco Bay, this project supports a new hub of Swiss government, education, business, and innovation partners — including the Consulate General of Switzerland — under one roof at the east end of historic Pier 17. The goals of the consolidation: to promote collaboration and foster synergy between four anchor Swiss agencies; provide a public face to the Bay Area that showcases Swiss creativity and innovation; create highly-flexible spaces on a modest budget that can accommodate an array of simultaneous activities; and comply with the highest standards for historic preservation.
Adjacent to the San Francisco Exploratorium and built in 1912, Pier 17 is part of the Northeast Waterfront Historic District, a designated National Historic Landmark. The adaptive reuse of the existing warehouse – originally built for the North Pacific Steamship Company– focused on maintaining the open, industrial character of the pier, with its high ceilings and exposed structural elements. Loading dock doors were replaced with glass curtainwall to bring light into the utilitarian space and exploit dramatic waterfront views. A multipurpose space at the end of the pier features an operable, vertically-folding glass wall that provides a one-of-a-kind aperture to spectacular bay vistas — and when open – allows events to flow outside, directly onto the pier apron and water’s edge.
The interior buildout of flexible offices, coworking, and meeting spaces expresses the nonconformist creativity and courageous inquiry shared by Switzerland and California. The diverse program consolidates workspace for the Swiss Consulate, Swissnex, and Swiss Tourism, exhibition and gallery spaces, meeting spaces, a visa and passport office, and flexible, short-term coworking spaces to incubate start-ups. Open work and meeting areas face water views, with one and two-story pavilion-like rooms that divide the main workspace into distinct work and collaboration zones. Service spaces are organized in a solid spine, accessed by a drive aisle that runs the length of the pier. To maximize flexibility so that each area can accommodate multiple programs — such as art exhibits and performances, conferences, and special events — spaces feature movable walls with large sliding doors, lighting controls and systems capable of supporting a variety of configurations, and furniture with casters that can be moved to support an exhibit or conference.
Since the majority of the budget was devoted to necessary shell and core improvements, economy was a priority for interior improvements. Cost effective, flexible and durable materials and finishes – including plywood, concrete, and steel — reflect Swiss innovation and values. Large potted plantings, ample daylight and furniture focused on human and ergonomic factors reinforce health and environmental priorities. Sustainability features also include highly efficient mechanical systems that include heat recovery, bicycle parking, showers, and a curtain wall system that includes View Dynamic glass, which adapts automatically to exterior light conditions to reduce energy consumption.
Design: TEF Design
Photography: Bret Janak / Bruce Damonte
