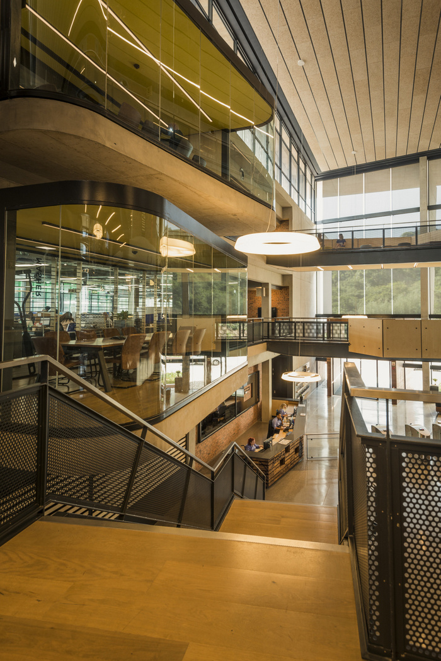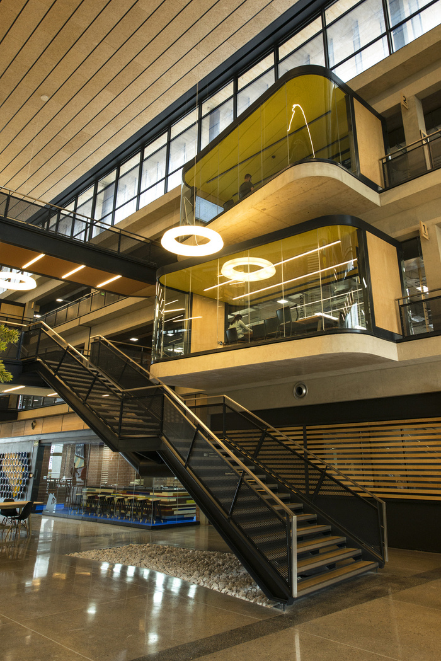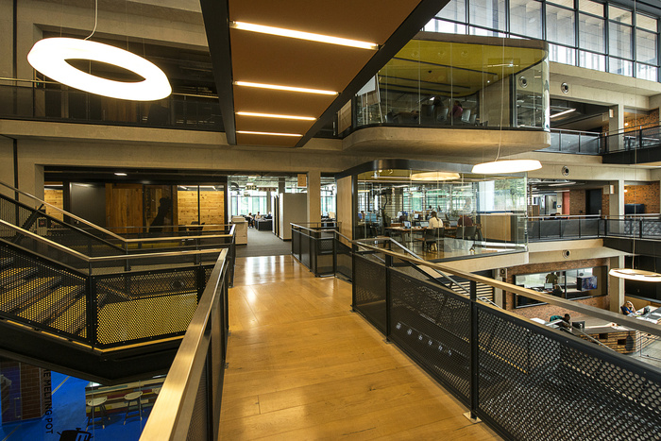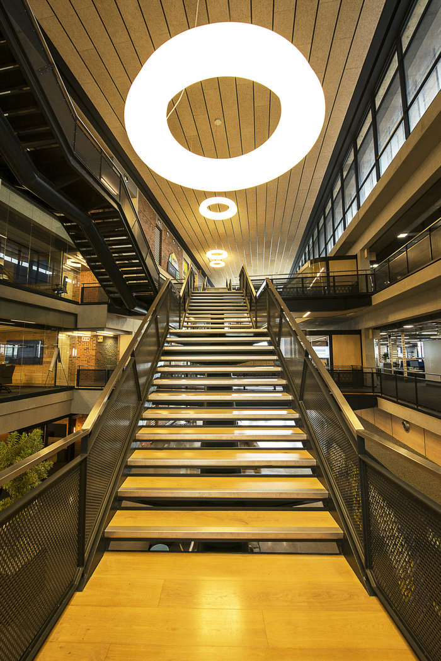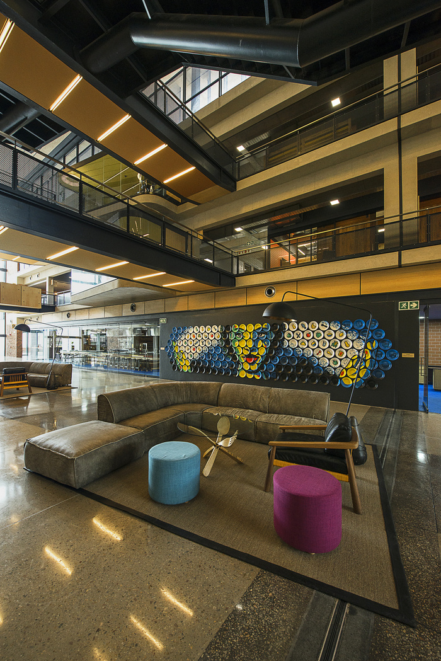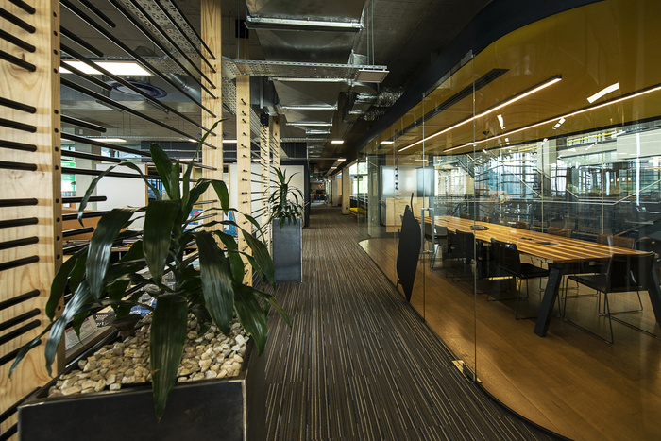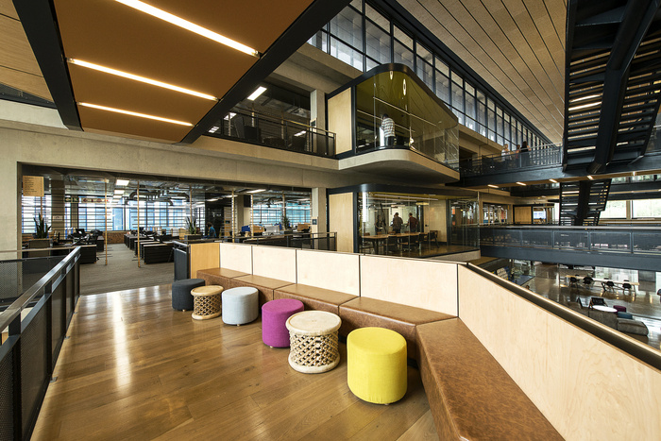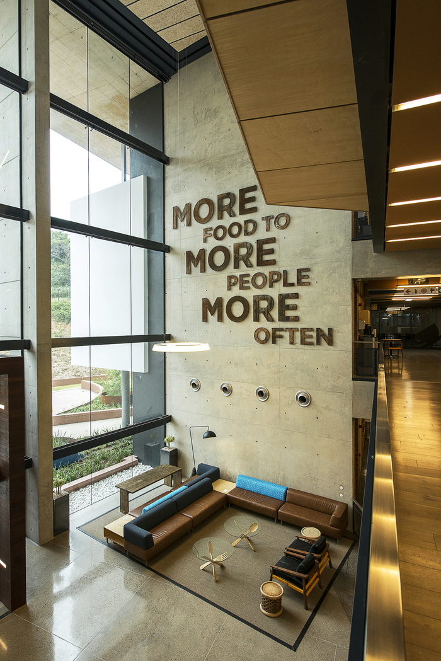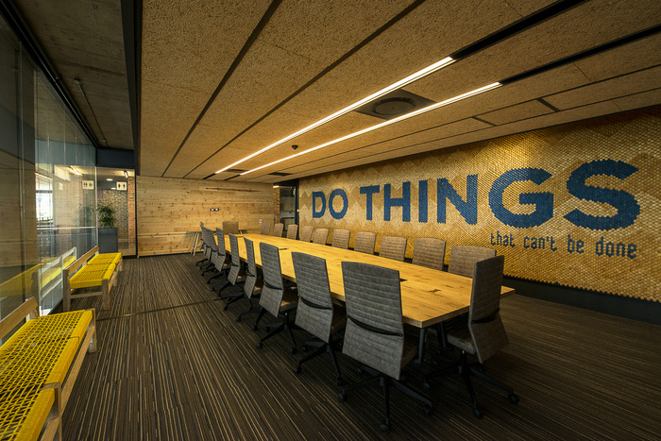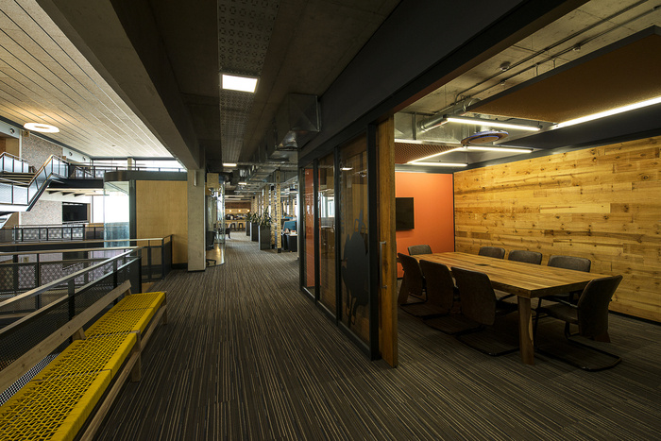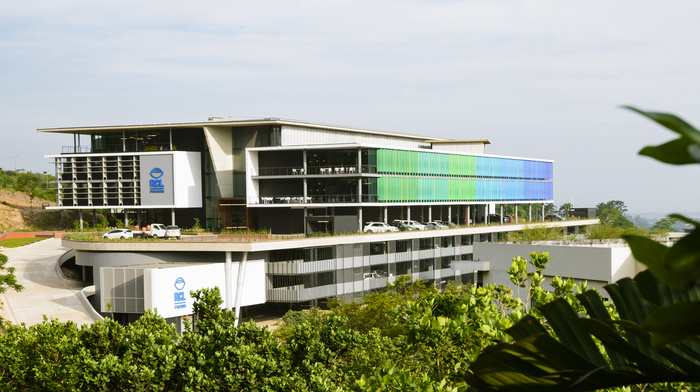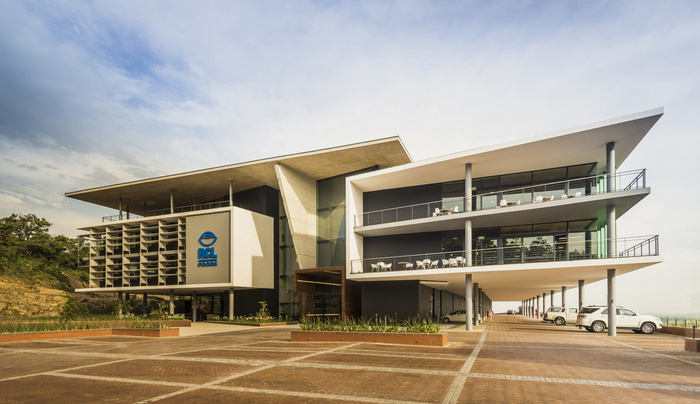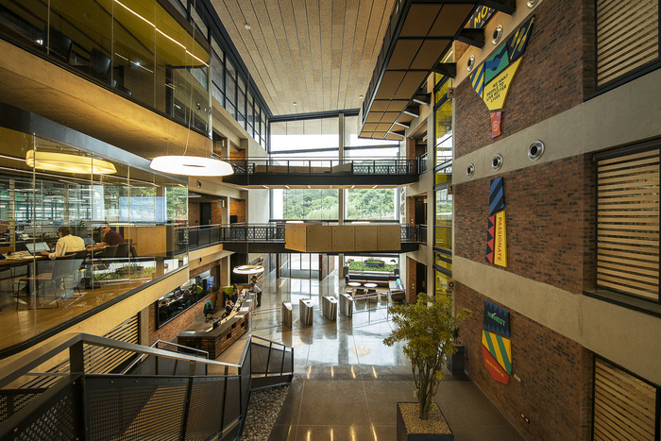
RCL Foods Offices – Durban
Novospace designed the offices of consumer goods company RCL Foods, located in Durban, South Africa.
This design project engaged with a merger of five individual companies to form RCL Foods. Working closely with the client team, the architects, developer and branding agency, Novospace acted collaboratively as the alchemist to create a new business culture identity reflected in the unique interior design outcome produced. The building, arranged over four levels of offices, focuses on a dramatic central atrium, the ‘heart’ of the building, to which all workspace, meeting spaces and food functions integrally relate.
The brief revolved around generating a work environment focussed on people. RCL foods were emphatic about the environment fostering a sense of unity, defining a new culture with the creation of energetic and creative spaces with chance interactions. The program called for the integration of test and development kitchens, a public food shop, cafés, a skybar, canteens and numerous touchdown and breakout areas. This was underscored by the requirement to provide an efficient and flexible work space, with the overriding intention to facilitate an amazing office designed to attract and retain talent and personnel. All of the spaces above were designed around the atrium to generate a collaborative working environment.
RCL Foods wanted to create an office building that differentiated from their competition and became a destination for clients and staff. After extensive research of various corporates in a similar field novospace developed two concepts for consideration: the first being ‘edgy modern’ and the second being ‘funky raw’. Research showed that while competing corporates enjoyed amazing spaces, the sameness and the familiar was the overriding thread. ‘Vanilla’ corporate outcomes are singularly prevalent and this point of departure was adopted to create a unique, bespoke industrial aesthetic. The development of the two base concepts ultimately yielded an interior to inspire and to make a truly African working environment.
Design: Novospace
Project Team: Mike Long, George Elphick, Pim Artz
Photography: Maxine Elphick – Interior
