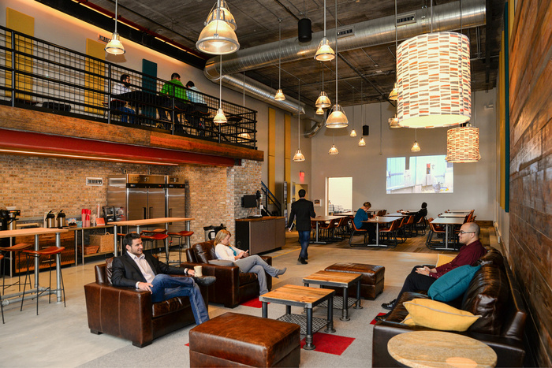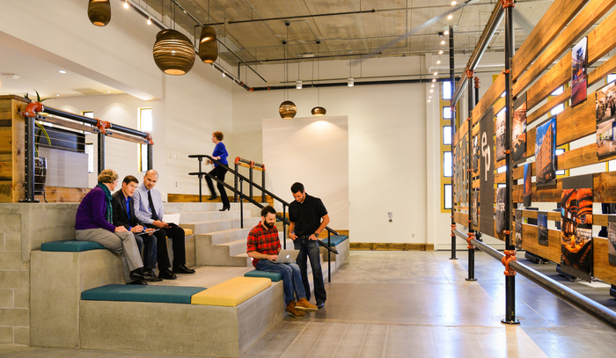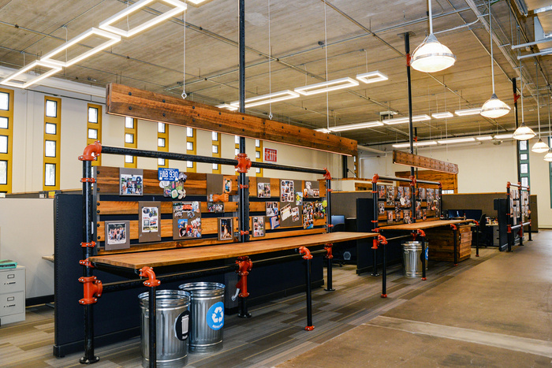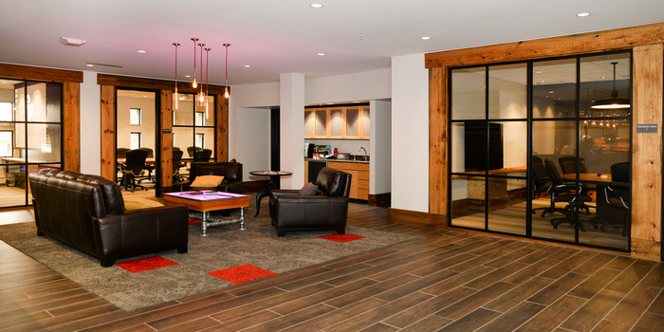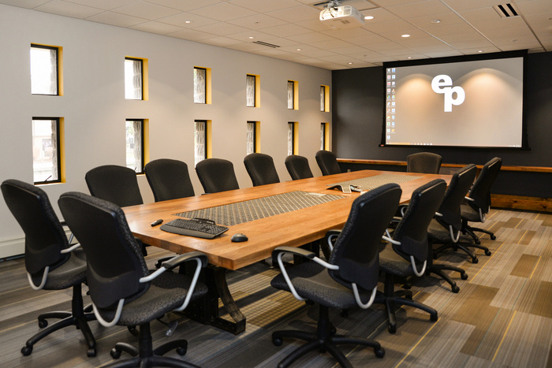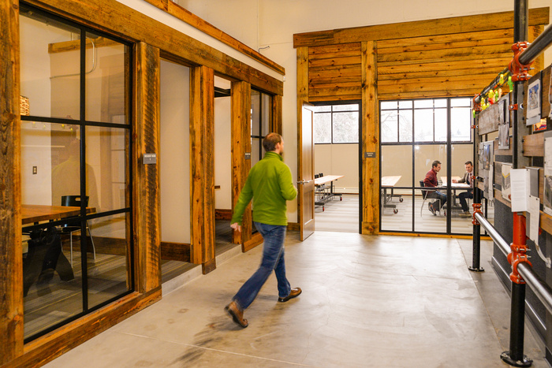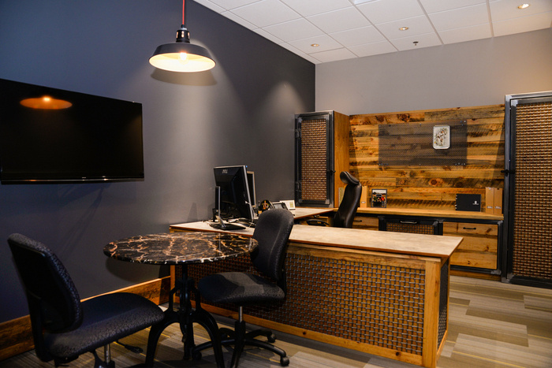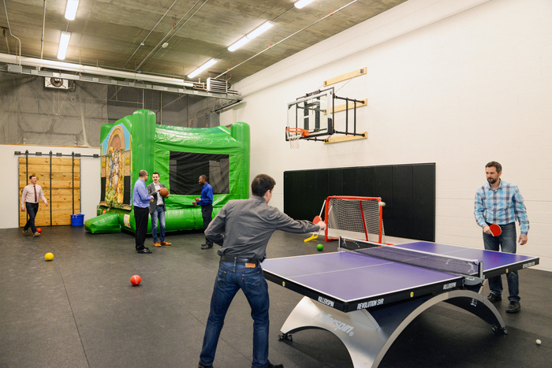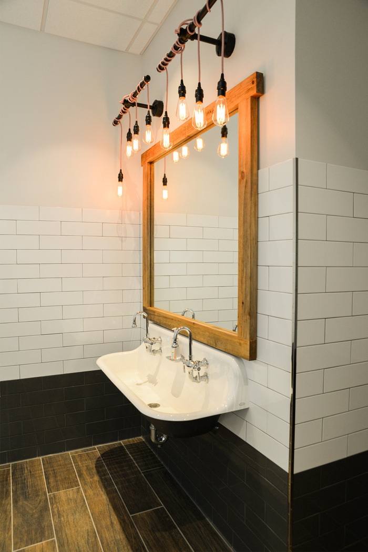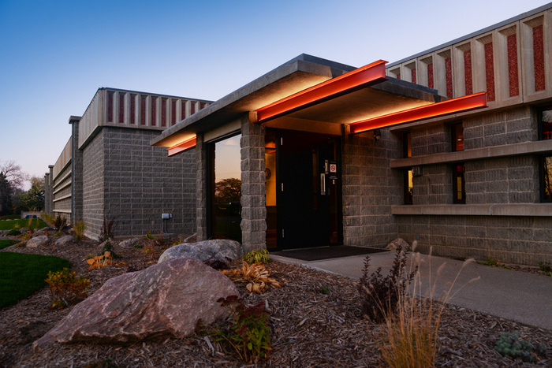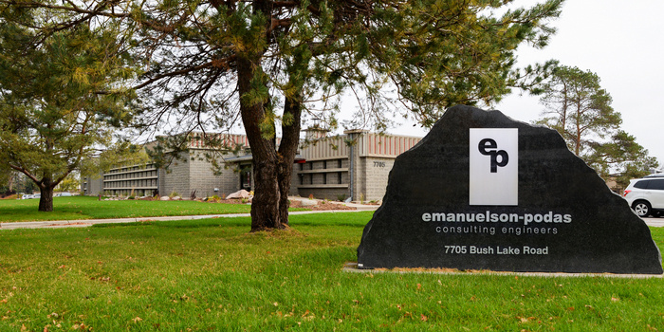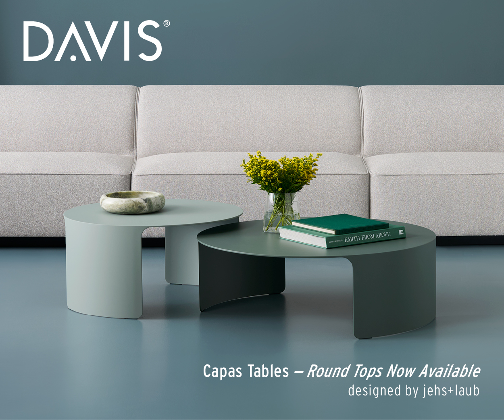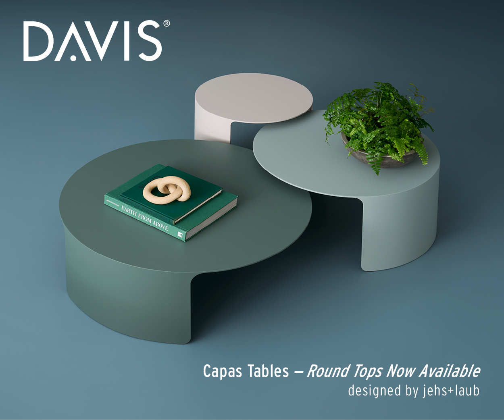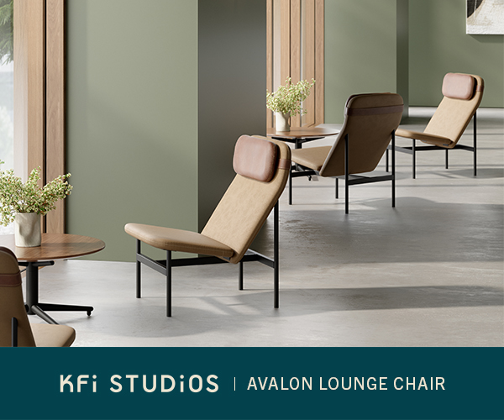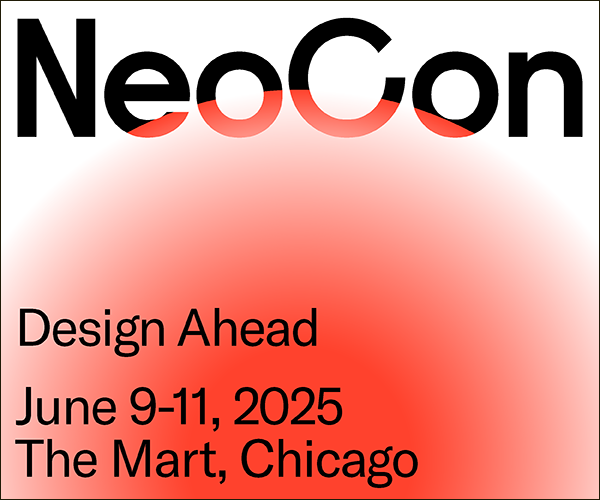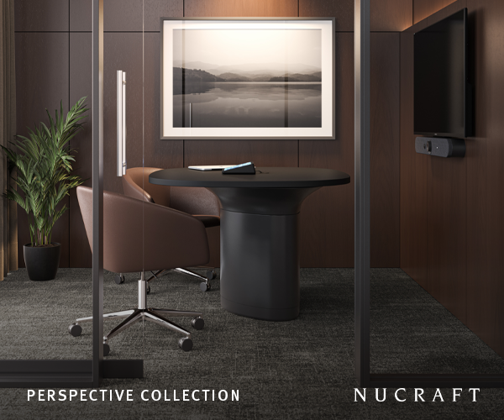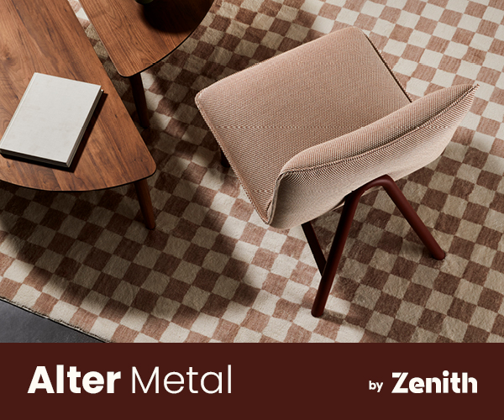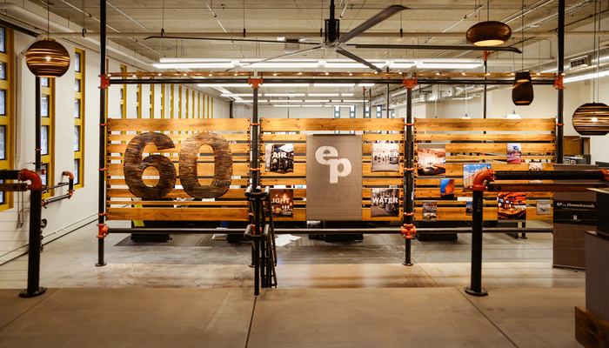
Emanuelson-Podas Offices – Edina
HTG Architects designed the offices of engineering solutions company Emanuelson-Podas, located in Edina, Minnesota.
Who said engineers don’t have style? Mechanical and electrical engineering consulting firm Emanuelson-Podas (EP) has created an eye-popping office space – and a massive employee rec room – out of a former heavy industrial fabrication facility.
Constructed in 1968, the building is a 26,000 square-foot, single-story precast-plank structure. Originally built as a screw factory, it was most recently home to a marble and granite fabrication company where the bulk of the space was dedicated to stone slab cutting, shaping and polishing. Emanuelson-Podas, which had outgrown its office in Minnetonka and was in desperate need of more space, purchased the building in the spring of 2016 after Mechanical Engineer and Managing Partner Mike Webert saw and fell in love with the space. “Right away we saw the potential it had,” he said. “We saw what it could be.”
To expedite the construction process, EP chose to act as its own general contractor. And they quickly engaged with renowned design consultant Julie Yager, a longtime friend of the firm. The design – a highly collaborative effort between Yager, Webert and Fults, and HTG Architects – emerged as a blend of industrial elements that honor the building’s heritage with a high-end contemporary look and feel. “So many of us really appreciate the solid, heavy elements that are present in an industrial setting,” said Fults. “We wanted to honor the history and character of the building while still bringing a degree of warmth and polish to the space.”
The result? A breathtaking combination of heavy steel, thick wood and custom details. The building features nearly 6,000 lineal feet of air-dried, rough-sawn pine from Wisconsin for the trim, art walls and furniture. The conference room tables – designed and built by EP staff – are made from 600 board feet of locally sourced, 2 ½” hackberry. The main work space features a 20’ ceiling, and visitors are greeted by a massive 26’ Kelly HVLS fan which serves to destratify the air. Careful thought went into the lighting design to honor and highlight the unique thin-rectangle window pattern of the building. Additionally, the design repurposed one of the original 800 square-foot service bays as a high-tech training room with a lighting lab to help the firm’s clients – frequently architects themselves – envision lighting opportunities for their spaces.
From a systems standpoint, the building features a custom VAV air-handling unit that utilizes a heat-recovery system to minimize energy usage. Utilizing the building’s operable windows along with existing exhaust fans allows natural ventilation during the spring and fall. The existing boiler plant was reused along with new baseboard radiation and controls to provide comfortable work space along the exterior walls. The entire building utilizes LED lighting with daylight harvesting, and category 6A telecommunications cable runs through the office. All this in combination with new R10 insulation board means the building is nearly 30% more efficient than an equivalent baseline building.
In addition to providing an inspiring space for employees and visitors, the building design incorporates elements that tie directly to the company’s three core values: family, service and trust. Perhaps most impressive is the 4,000 square-foot employee and family rec room that features a half-court basketball court; a full-size inflatable bounce house for kids; ping pong, soccer and hockey equipment. “We take our commitment to strong and healthy families very seriously,” said Webert. “There was never a question about whether or not to include space for the rec room. Having a dedicated space for our employees and their families to refresh, relax and enjoy being together… well, it goes to the very heart of our family value.”
The building was fully completed in late 2016. A grand opening brought in nearly 300 guests to the space, and it has been highly popular destination ever since. “We’re proud of the space and love having people visit,” said Fults with a smile. “And so far, we’ve been busy hosts.”
Design: HTG Architects and design consultant Julie Yager
Photography: Susan Tadewald
