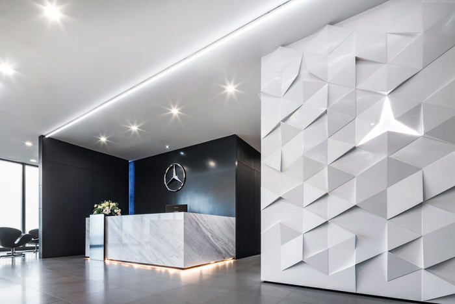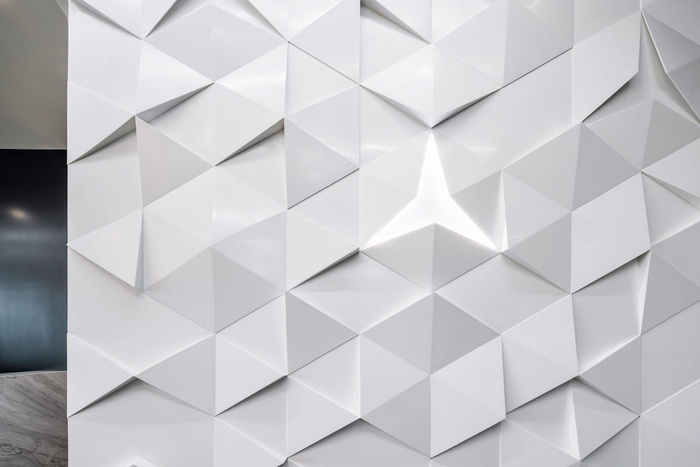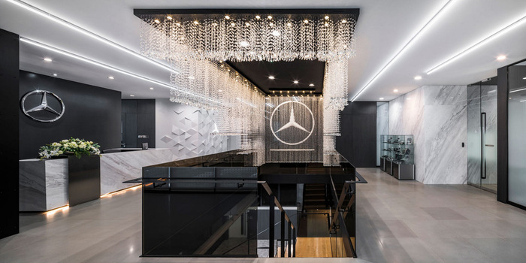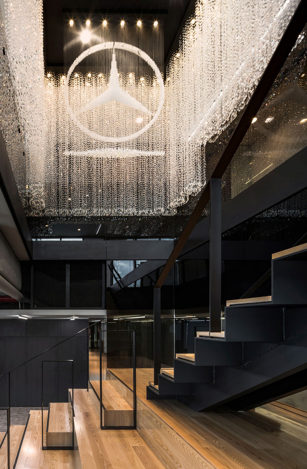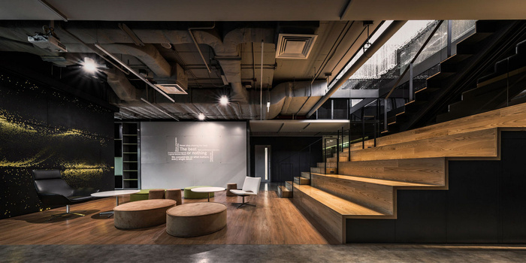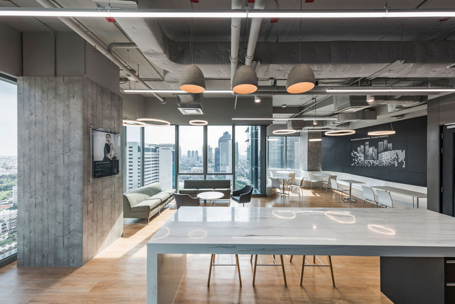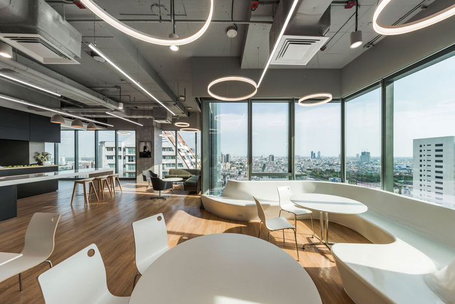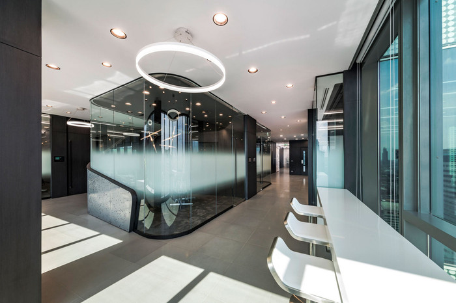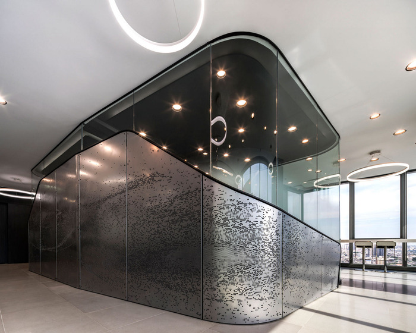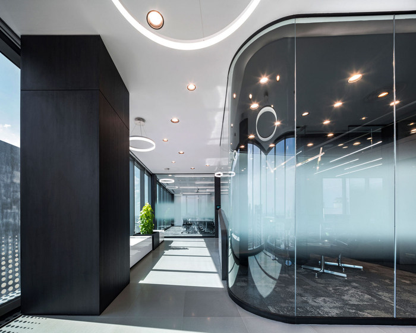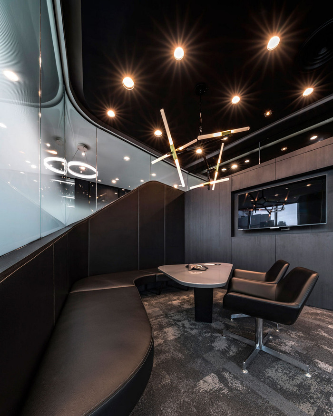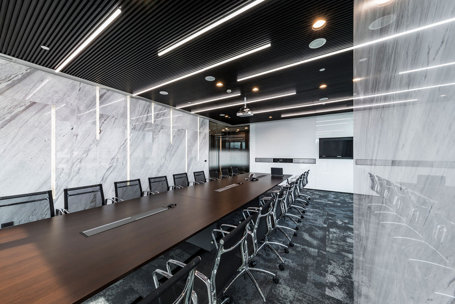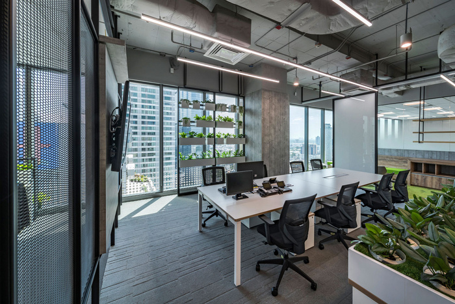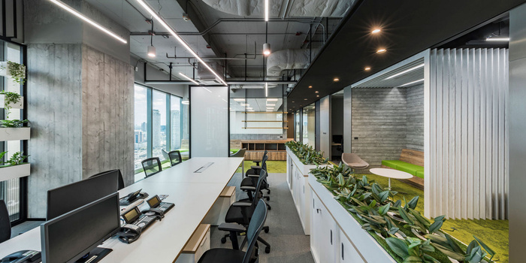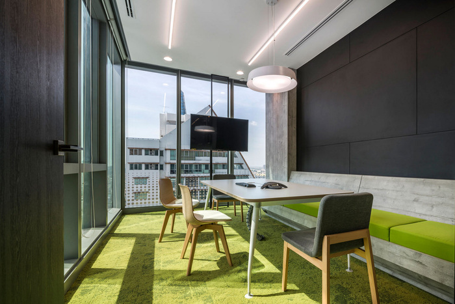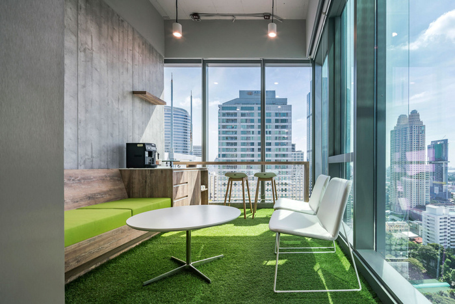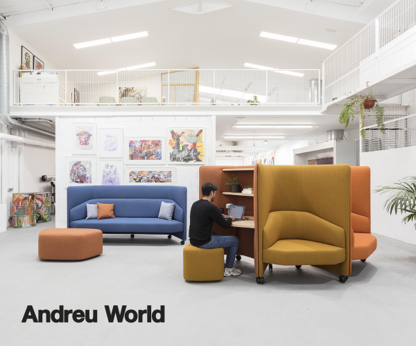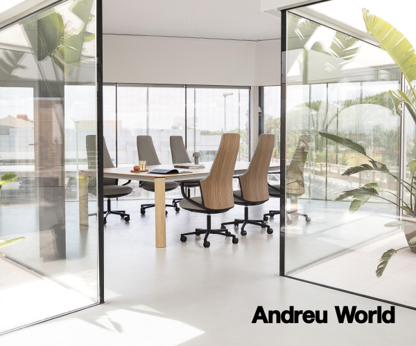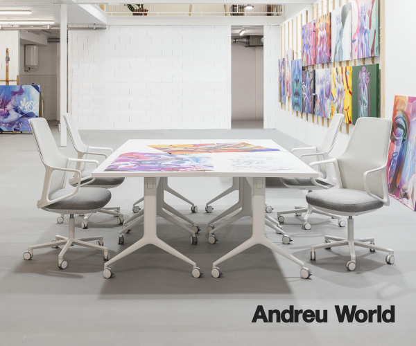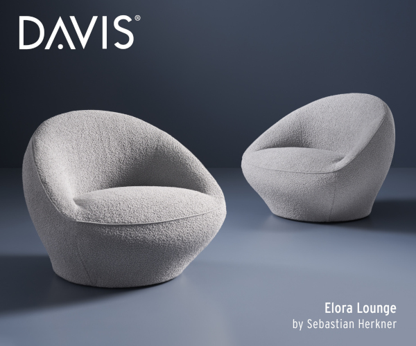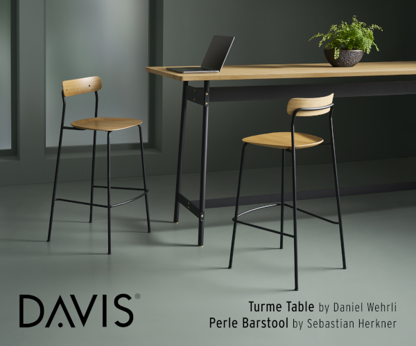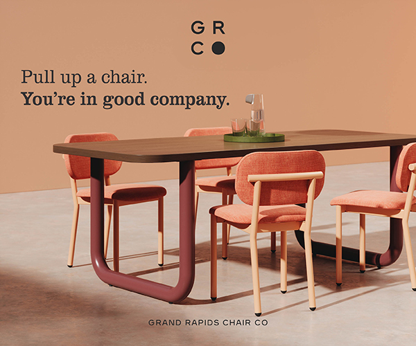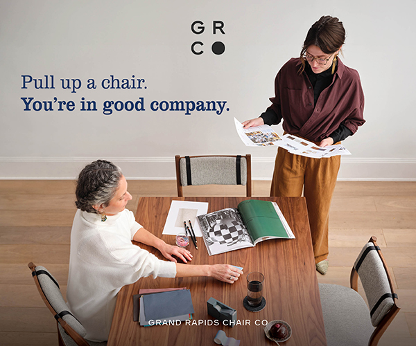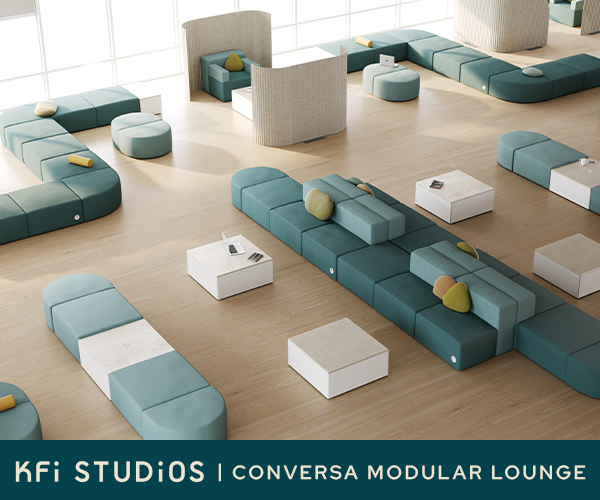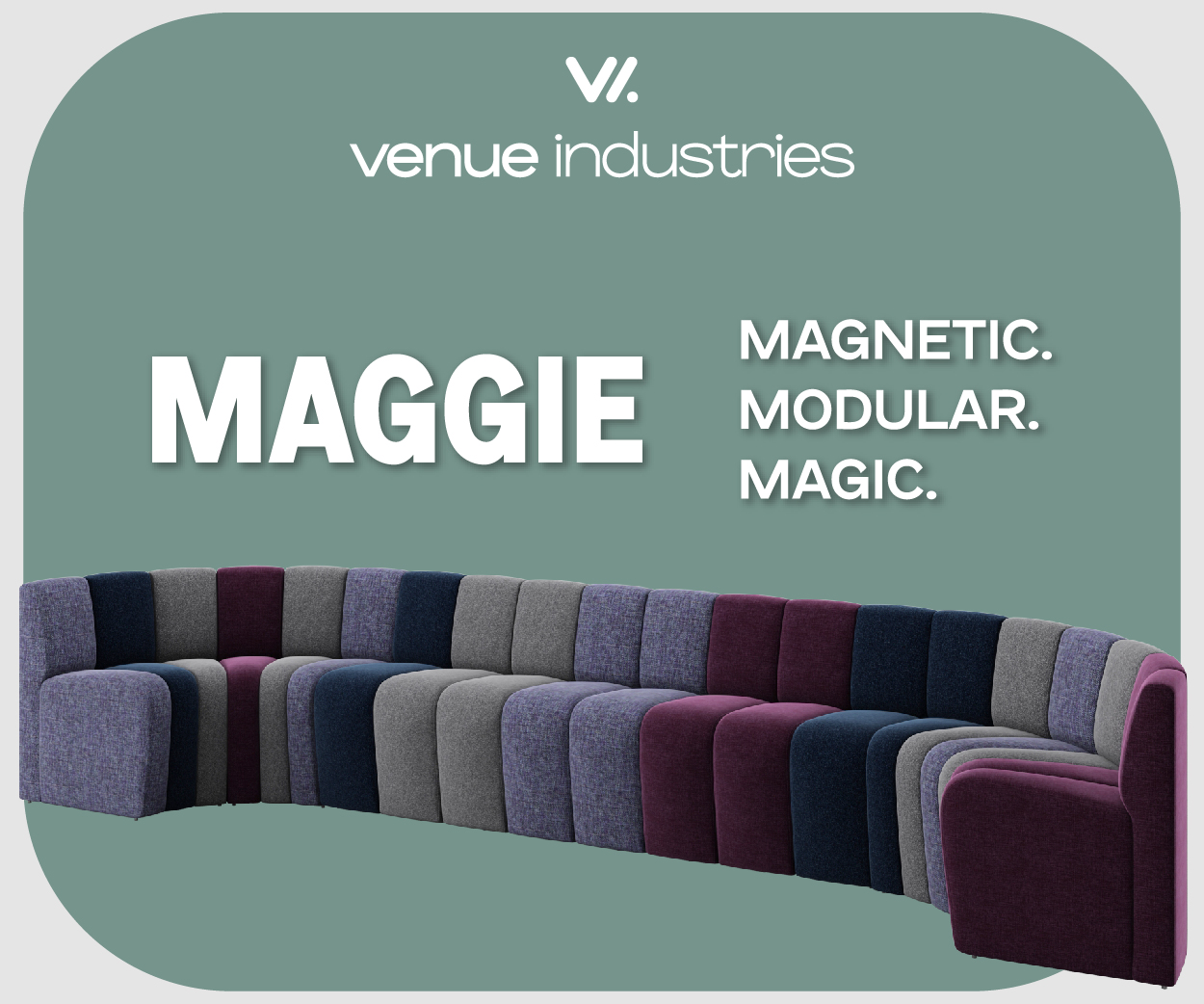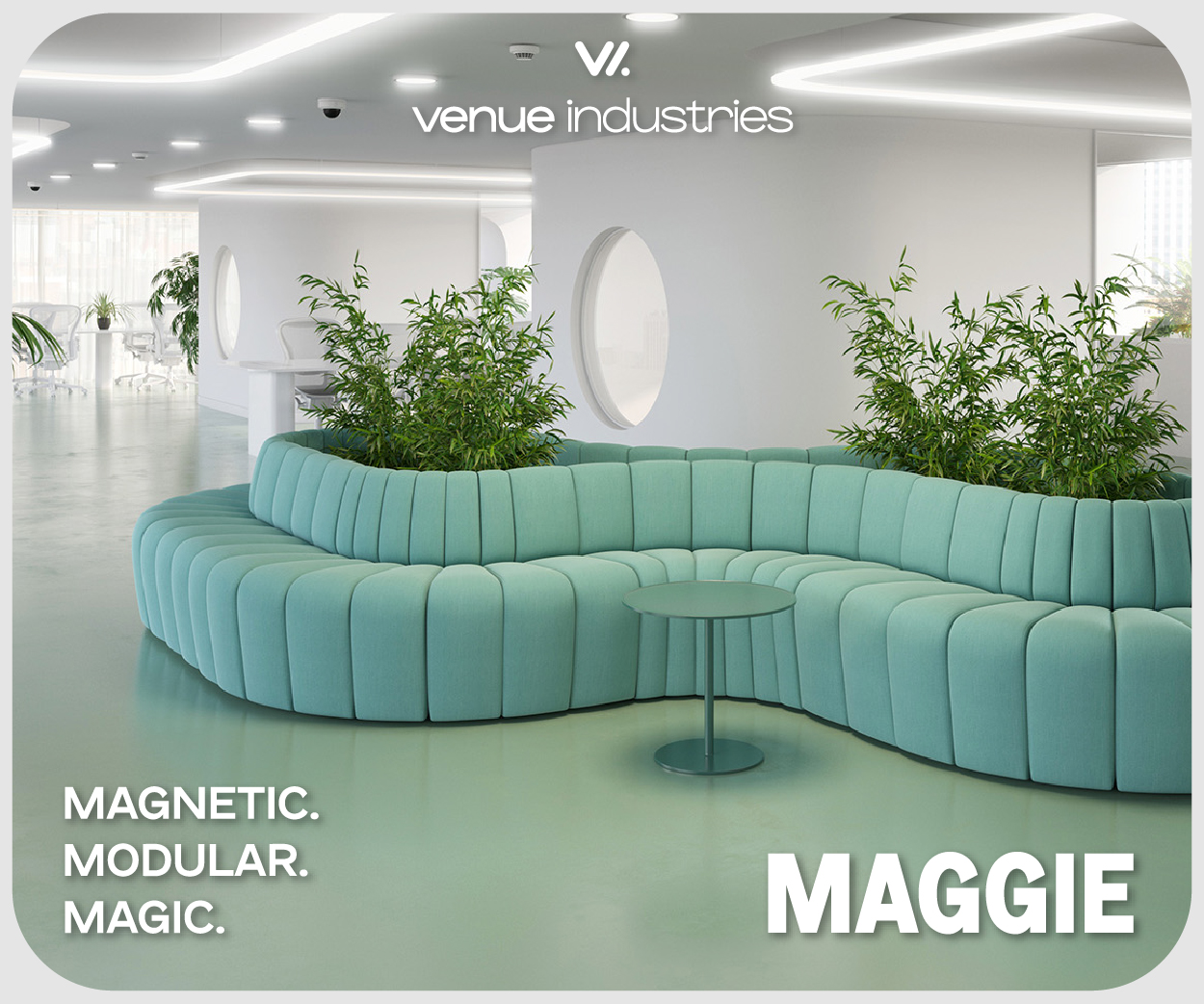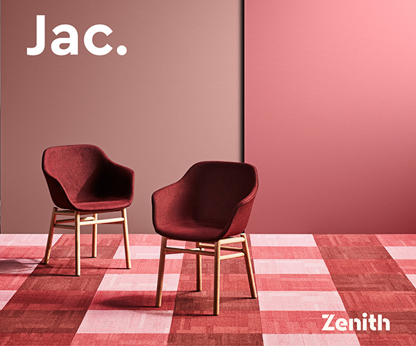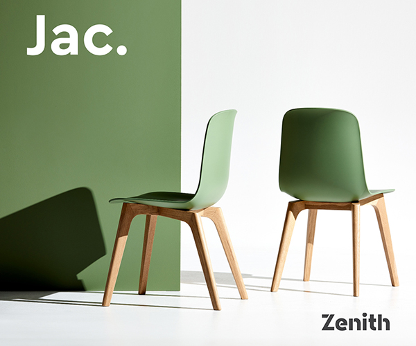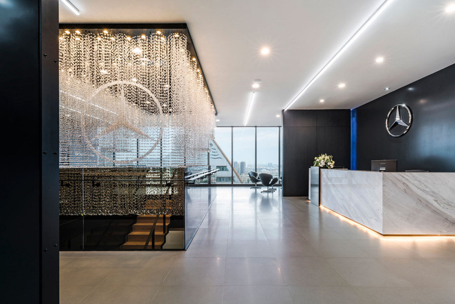
Mercedes-Benz Thailand Headquarters – Bangkok
pbm designed the new offices of car manufacturer Mercedes-Benz, located in Bangkok, Thailand.
The new headquarters office of Mercedes-Benz Thailand is designed by inspiration from one of their founders, Mr. Gottlieb Daimler. He sent a postcard to his wife (with a three-pointed star marking the location of his house) writing that this star would one day shine over his own factory to symbolize prosperity. We captured the concept of stars to create the movement and the connection in the new working space. Function rooms such as meeting rooms, coffee corners, utility rooms, were planned across the entire floors which increase chances for staff to meet each others and make them easier to collaborate throughout the day. The connection stair between its 2-storey offices was also designed as a grandstand for the town hall where a hundred of staff can gather around for the company’s events. Above this space, we placed the symbolic with imported shining crystal chandelier to enhance our concept of the star and bring fabulous lighting to the property. Along the corridor, we intentionally place lighting in different size and difference direction to mimic the star in the sky.
With the concern of health and environment, we layout every work seating in the location that all staff can see the outside view and connect directly with natural light by planning most of office rooms and function rooms at the building core. All material was carefully selected based on their environmental support. Plants were also included in our design. Those selected plants help to clean up the air by capturing CO2 in the office area and were designed to reduce the heat from the sun along the windows, especially along the west edge where we put our vertical garden to decrease the afternoon sunlight heat.
Mercedes-Benz corporate design colour scheme was used to relate the staff with the company culture. Although black is their main colour, there are also many colours in the shades that staff hadn’t seen before. To put these shades into the space, we used the concept of the sky colour changes and matched them into function zones. These brought the mix of difference feeling into the space and bring out the most of energy into the working environment.
Design: pbm
Photography: © W Workspace
