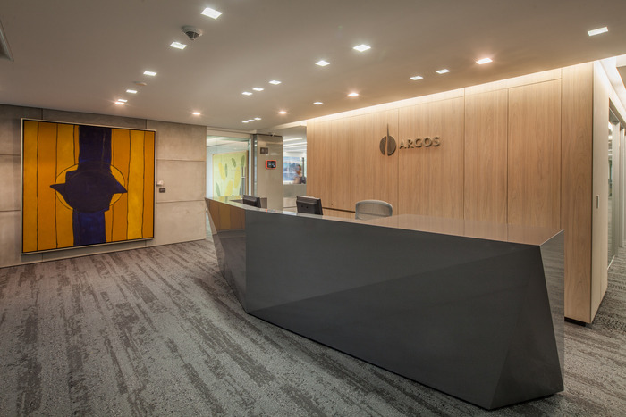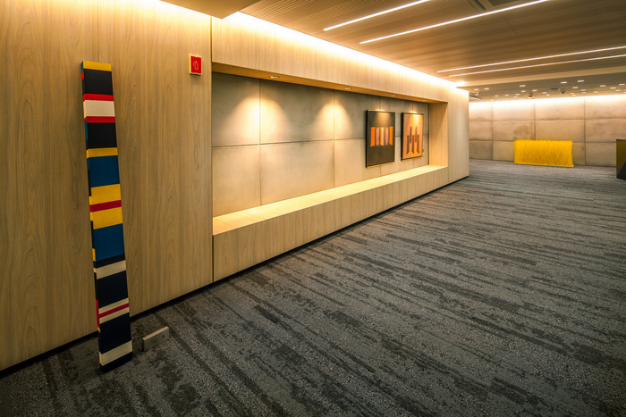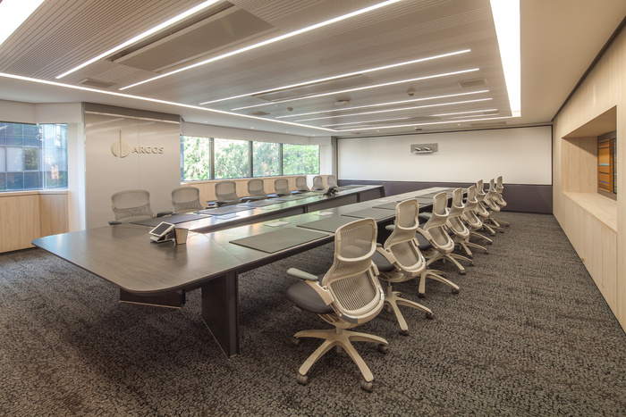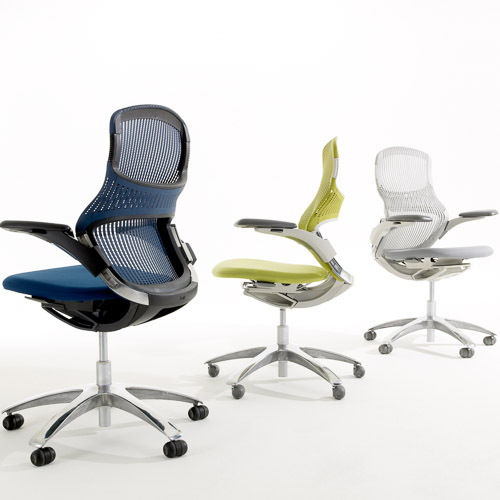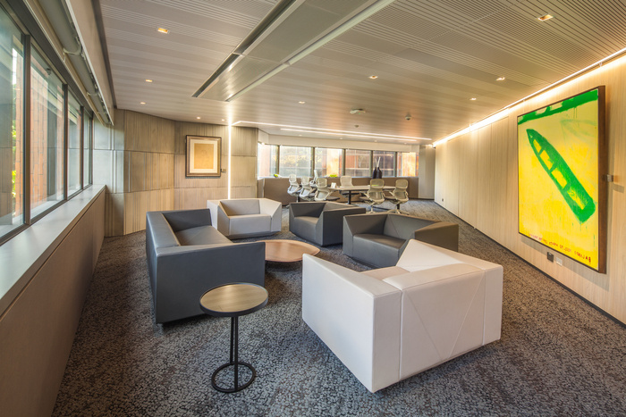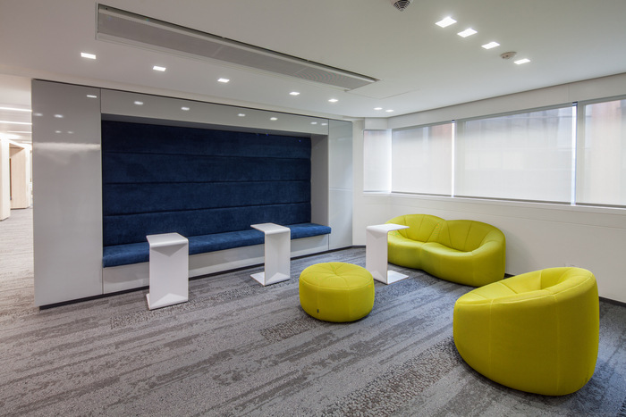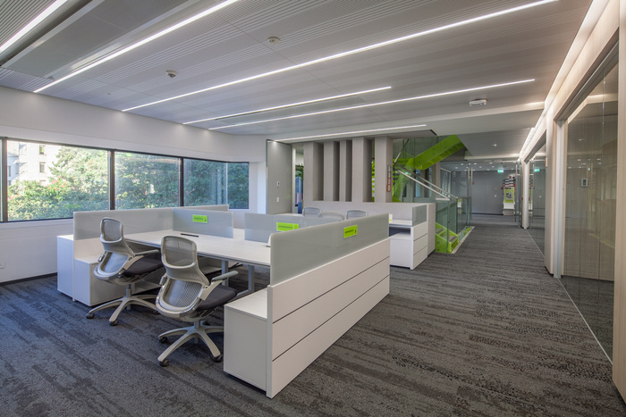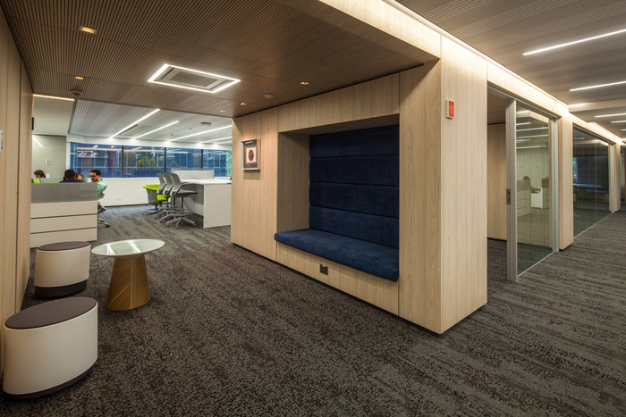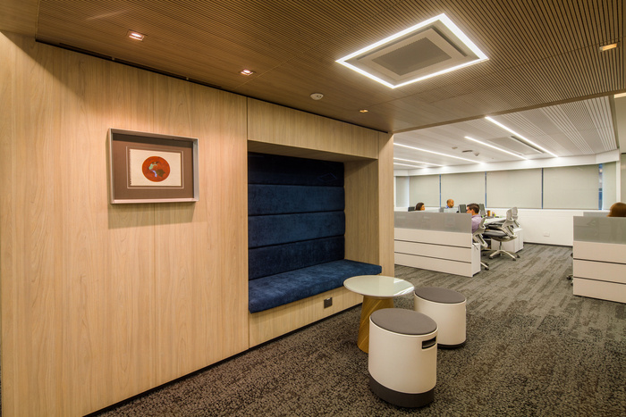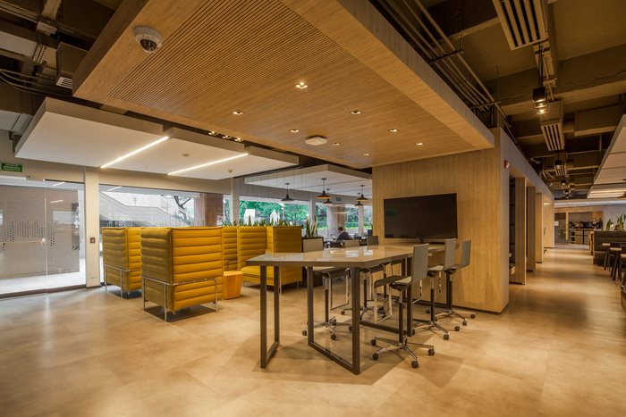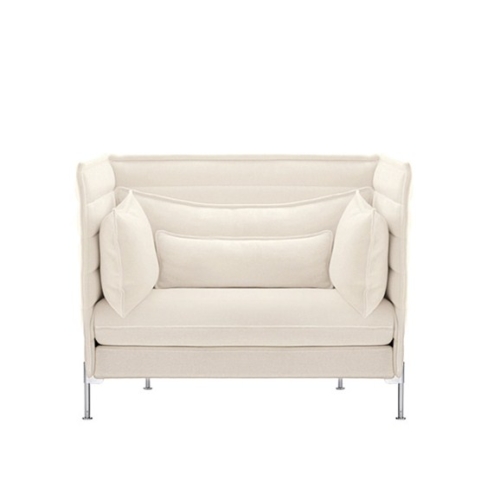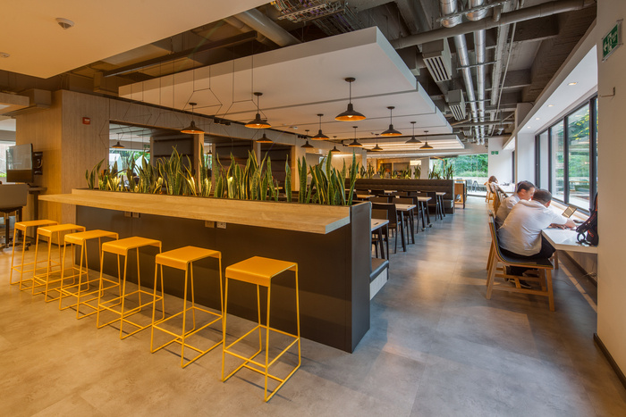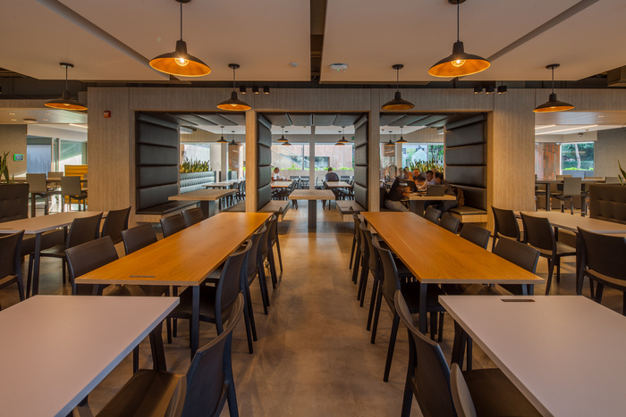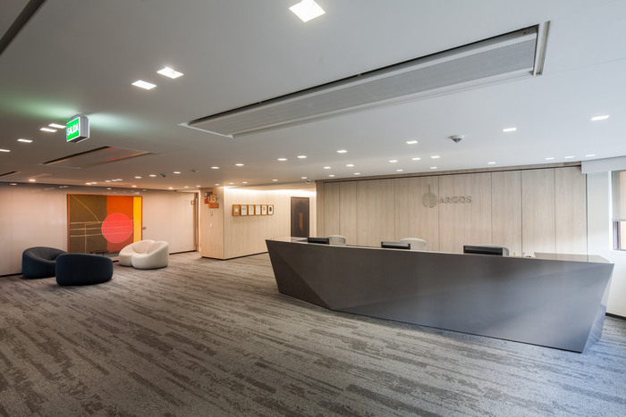
Grupo Argos Offices – Medellín
studioSUR and AIA have collaborated to designed the offices of investment firm Grupo Argos, located in Medellín, Colombia.
Cementos Argos S.A is a Colombian construction materials producer, with 51% share in the cement market in Colombia; it is the fourth largest cement producer in Latin America, and the only producer of white cement in Colombia. Argos has investments in Panama, Honduras, Haiti and the Dominican Republic. It is the sixth largest concrete producer in the United States and it also exports cement and clinker to 27 countries around the world.
As part of its growth process, it is necessary to create a new space for the corporate of the organization located in the city of Medellín. The new headquarters, with a capacity of approximately 400 employees, is located strategically in one of the most important business center of the city, with proximity to several companies of the group with constantly interaction.
These are some of the most important objectives of the project: the integration of the different areas of the organization that were separated; Generate a variety of spaces that allow a new way of work according to the organizational culture; Stimulate collaboration in a natural and spontaneous way = Bonds of trust; Provide wellness alternatives to attract and retain talent.
StudioSUR in Alliance with AIA, develops a design concept based on the function and strategic distribution of departments looking for interaction and collaboration between teams.
CEO and VPs are located equidistant of the rest of the teams connected with an internal staircase with the upper and lower floors to facilitate the flow and constant interaction between employees.
We use concrete in various applications such as wall and floor finishes, furniture, etc., making the space as an innovative showroom. The concept of nature was included, generating a warm palette, rich in textures and colors according to the brand image of the company.
The spatial distribution allows to liberate the facades allowing transparency, and integration of natural light and visual in all areas of the project. The proper combination of open and closed spaces allows a good balance between collaboration and privacy. As a complement to the workspace, a coffee area is included for use by all employees of the Group, further promoting integration and socialization.
Design: studioSUR, AIA
Design Team: Andrea Sánchez, Liliana Gutiérrez, Juliana Gaviria
Photography: Sergio Gómez
