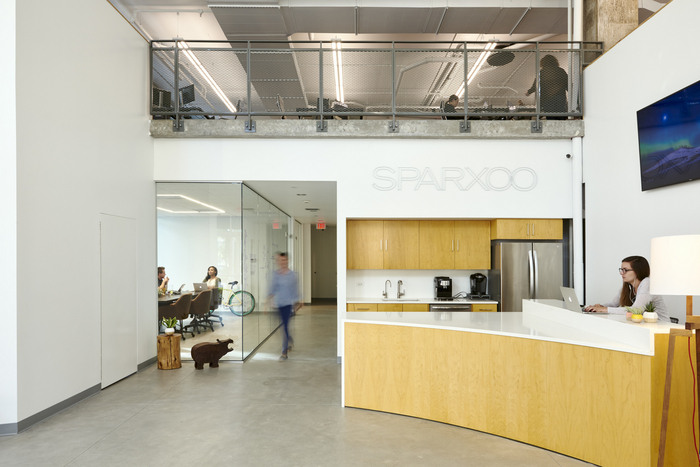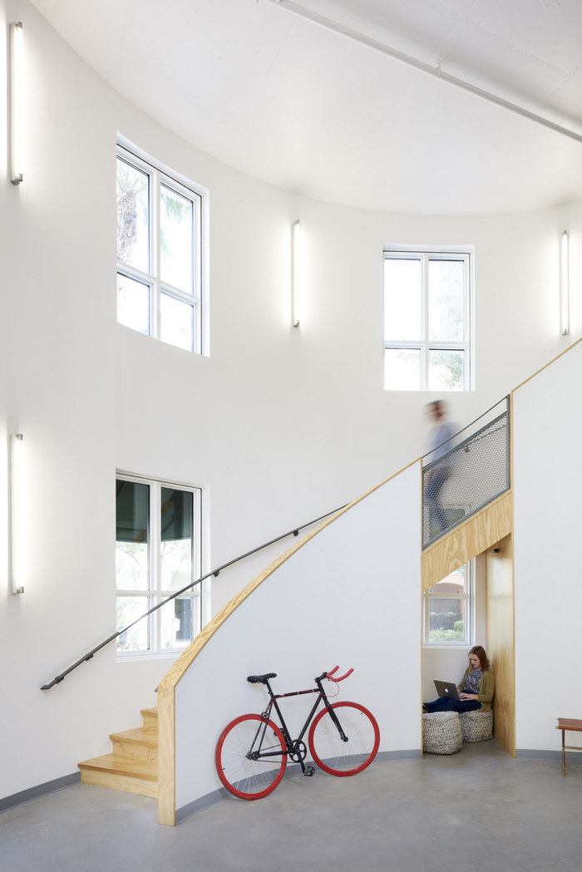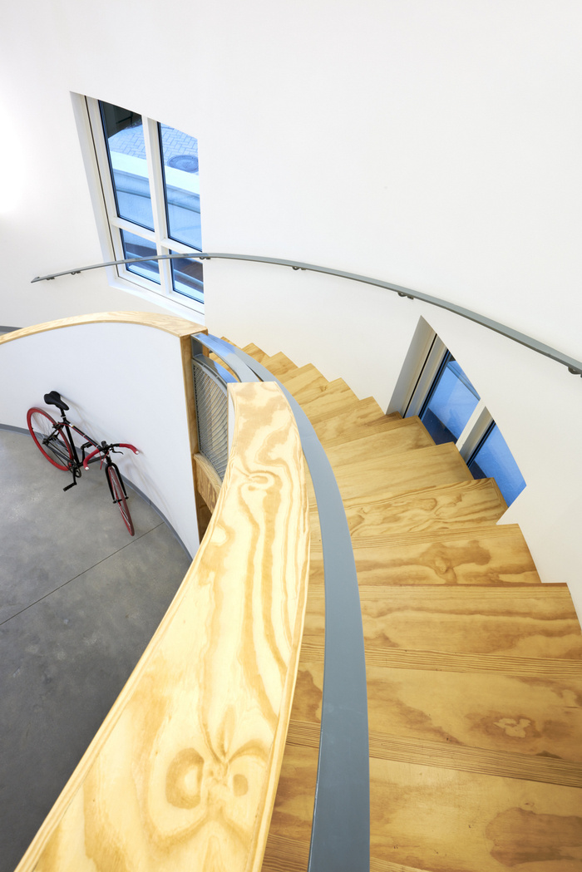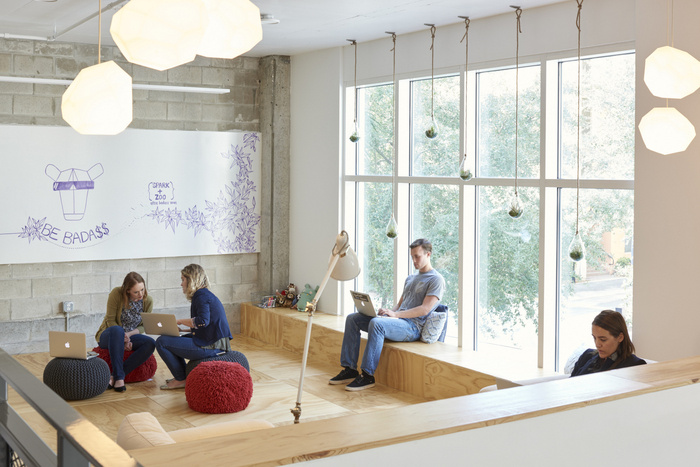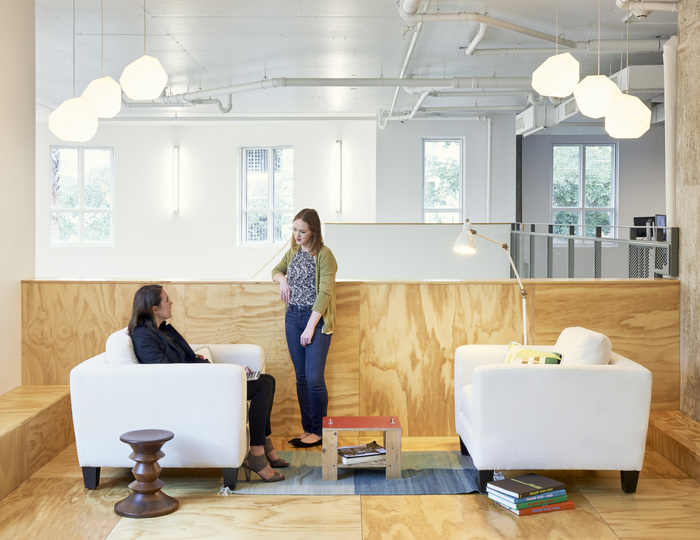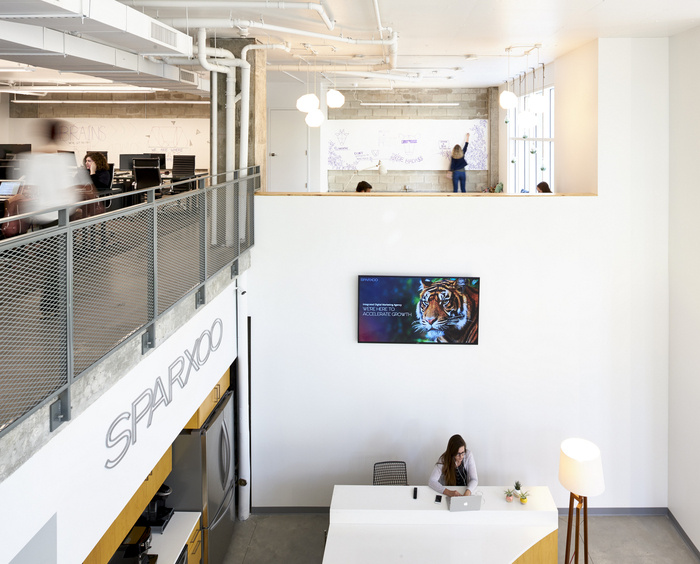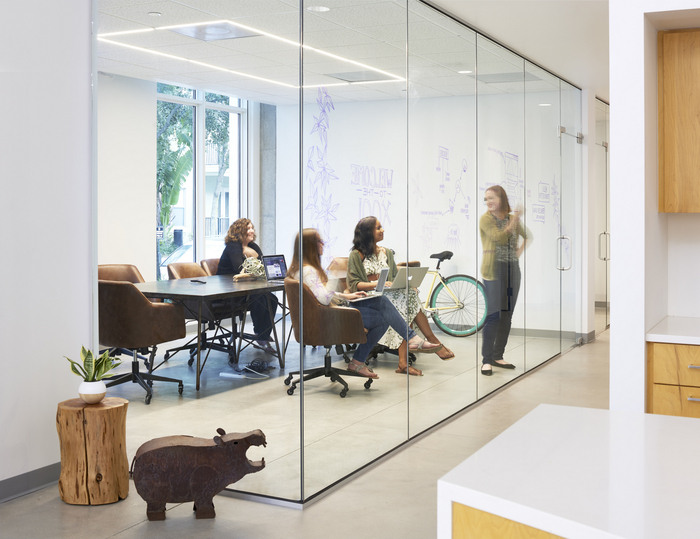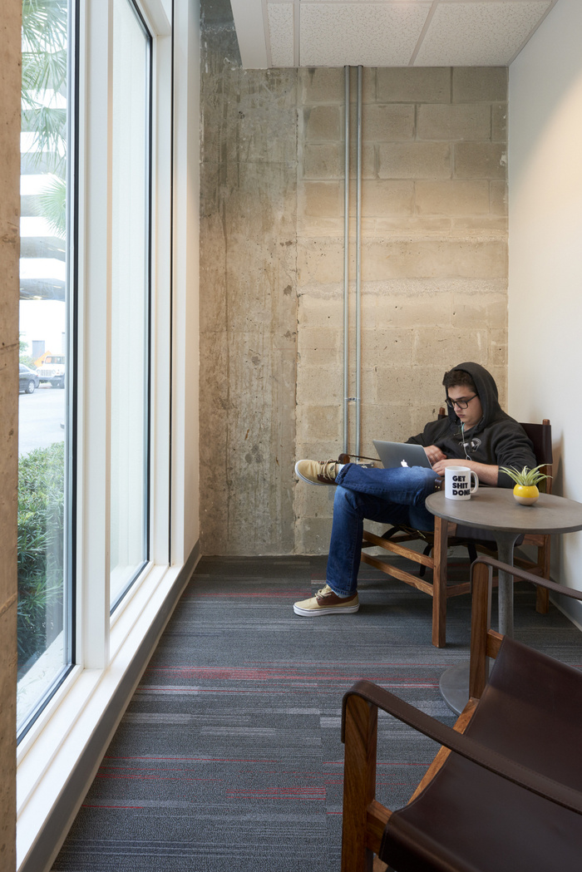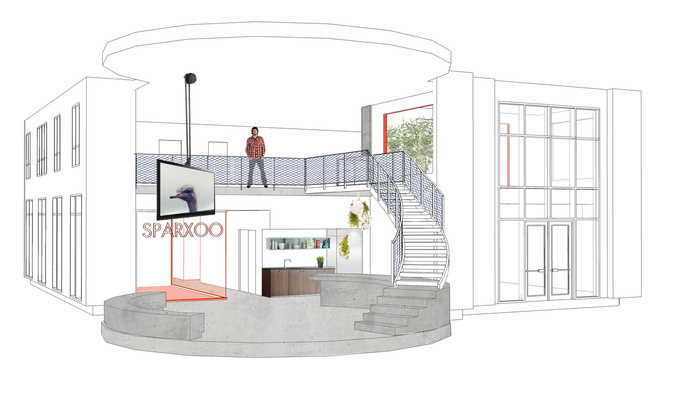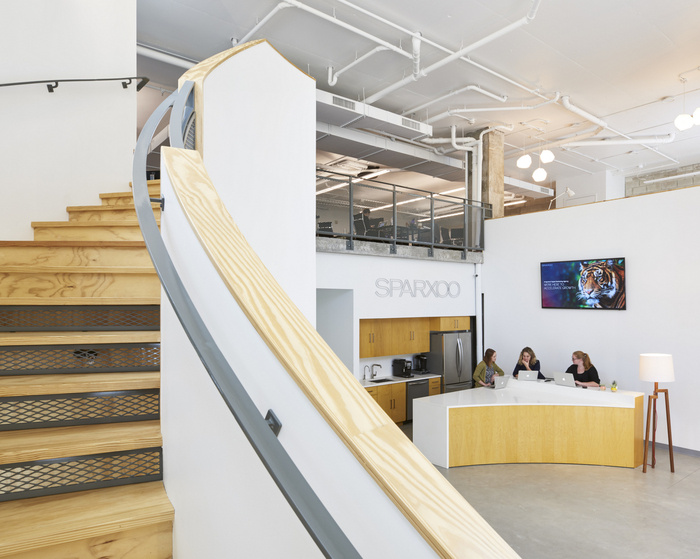
Sparxoo Offices – Tampa
Traction Architecture designed the offices of digital marketing agency Sparxoo, located in Tampa, Florida.
When Sparxoo (spark + zoo) CEO, David Capece, approached us to design a workspace as cutting-edge as his self-described “ultra bad-ass” digital marketing agency, we immediately high-fived. Sparxoo presented a unique opportunity to work with an innovative client to craft the ultimate creative office environment. Located at the base of a high-rise on Harbor Island, overlooking downtown Tampa, the space that would soon transform into the new Sparxoo office began as a concrete shell with a dirt floor.
The spatial layout was driven by the existing shell’s cylindrical entry zone, which became known as the Rotunda. Encircled by windows, the Rotunda’s double height space visually connects the glass meeting rooms on the first floor with the open workspaces above. An understated material palette of whitewashed walls and ceilings, exposed concrete, expanded metal, and sealed plywood serves as a blank canvas for creativity. On the concrete slab ceiling, the rhythm of exposed ductwork, pipes and conduit subtly animate the space.
A goal of the design was to create a diversity of workspaces that would encourage the “Xoo”(zoo), Sparxoo’s playful term for its employees, to change their environment throughout the day. Each Xoo member, from the company CEO to the summer intern, has a desk in the open plan mezzanine (the “Jungle”) which serves as a home base. When a refresh is needed, workers may grab their laptops and retreat to a plywood wrapped lounge, known as the “Eagles Nest,” where plush chairs and treetop views form an ideal perch to hatch new ideas. Collaboration occurs over coffee at the Rotunda’s café tables and kitchen bar; while glass enclosed conference rooms may be used for formal group meetings. On both levels, shoebox shaped quiet rooms with large windows provide a hideaway for focused work.
One challenge of the design was to create a stair that could serve as a focal point for the Rotunda without dividing the space, obstructing the windows, or breaking the project budget. We thought of the stair as an “Archimal,” half animal / half architecture, a dynamic wild object that animates its surroundings while filtering light and providing a diversity of experiences. At the window location, the Archimal’s skin peels apart, revealing a plywood and metal skeleton that bridges the window opening and creates a habitable niche below. A unique aspect of Sparxoo’s culture is their emphasis on community engagement. As the design evolved, we became interested in expanding the traditional definition of an office to include a space that would allow Sparxoo to literally open its doors to the community. By day, the Rotunda functions as a café space for the Xoo team, who can be found collaborating at the kitchen bar or lounging beneath the staircase with a laptop. By night, the space is used for happy hours, networking parties and ongoing charity events. The Rotunda enables Sparxoo to transform from office to event space, furthering the company’s ties to the community and reinforcing their brand as an innovative voice in the region and beyond.
Design: Traction Architecture
General Contractor: Gabler Brothers
Photography: Moris Moreno
