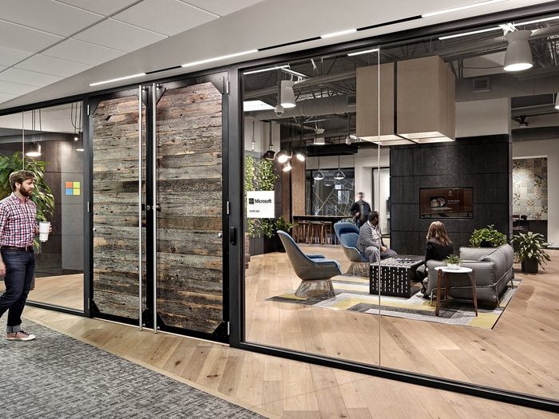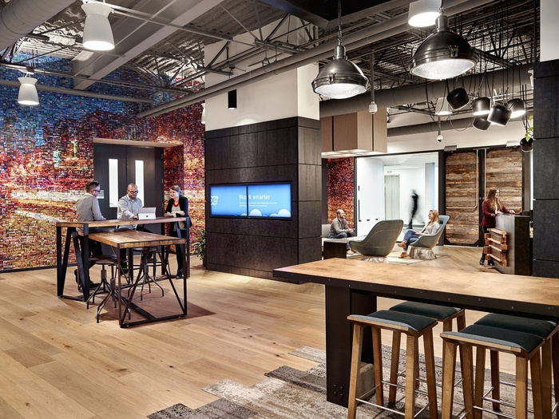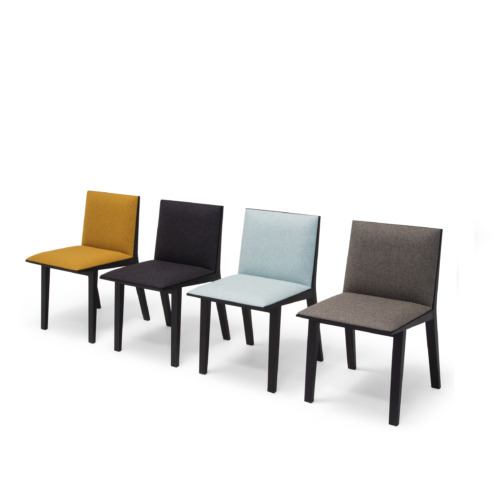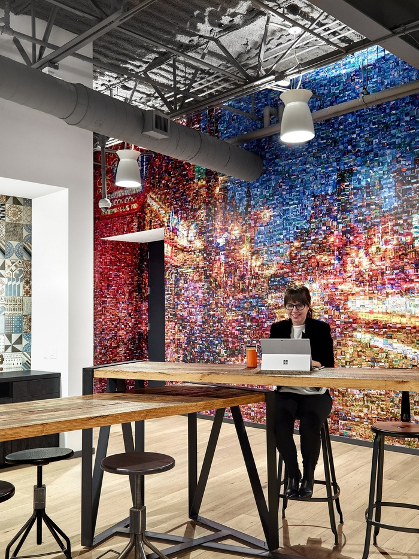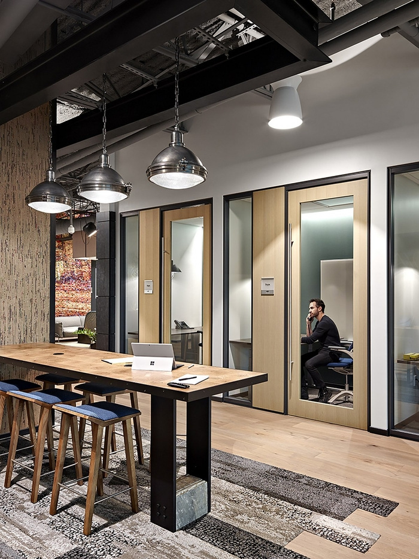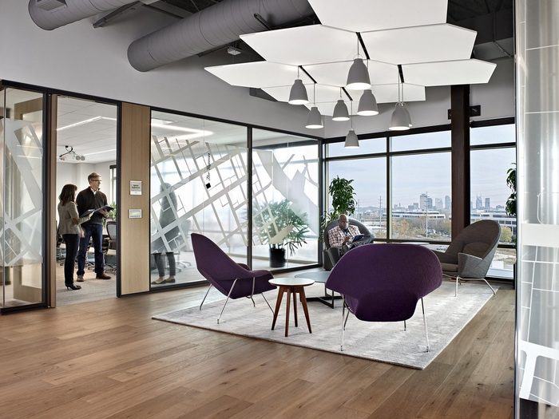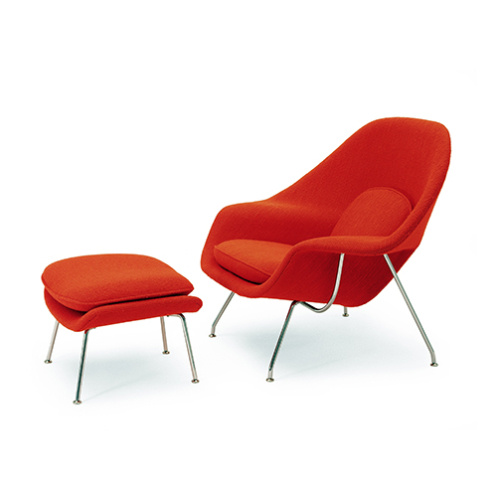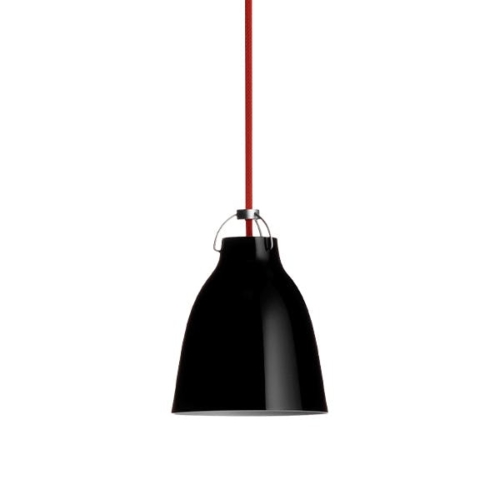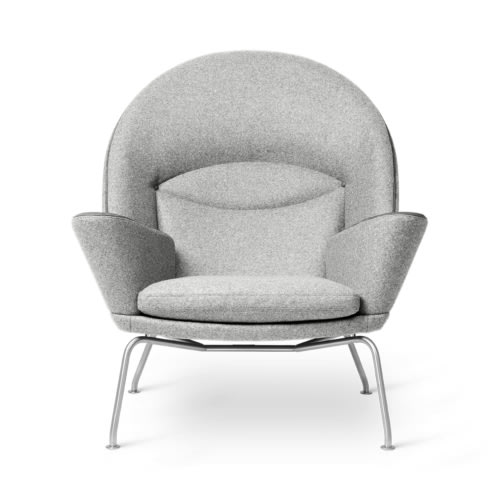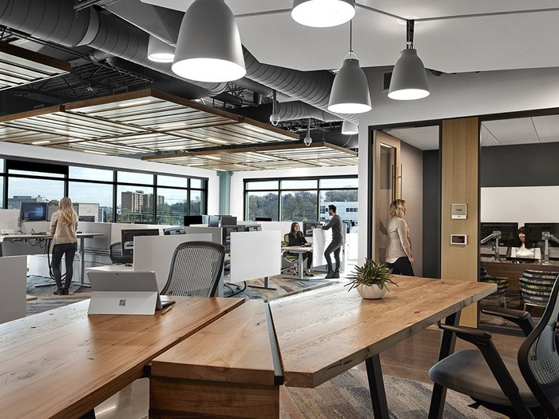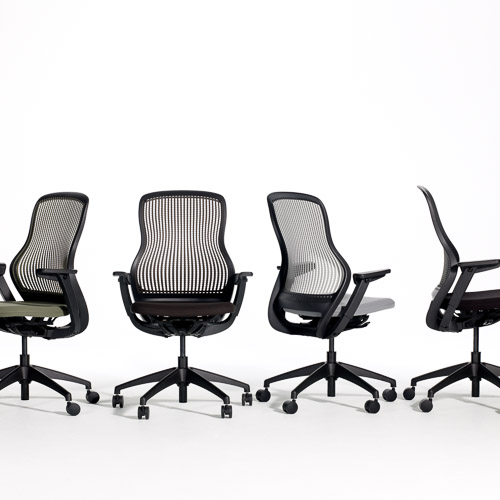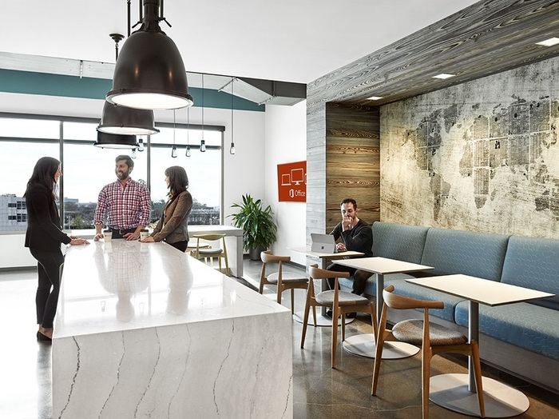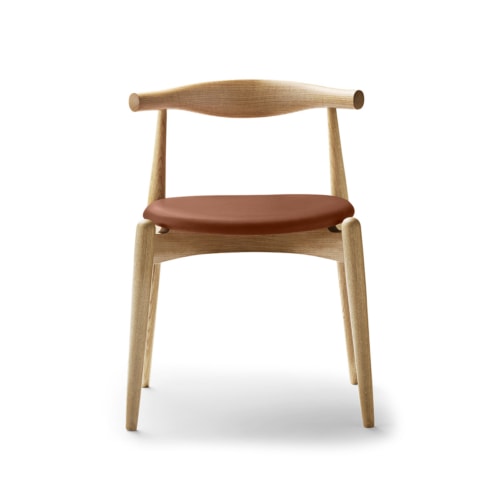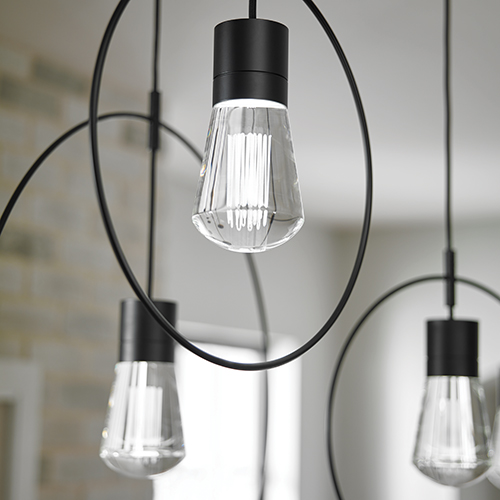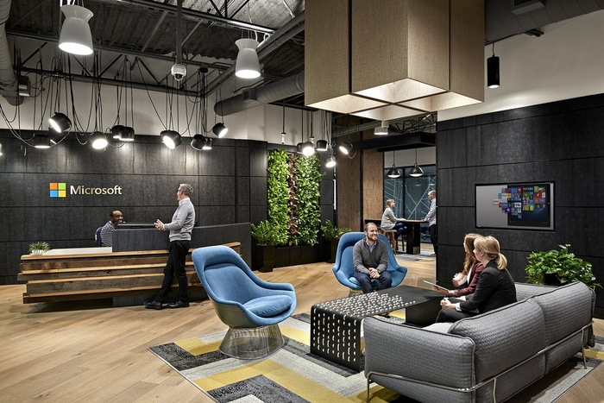
Microsoft Offices – Nashville
Hastings Architecture Associates designed the offices of global tech company Microsoft, located in Nashville, Tennessee.
Sited at oneC1TY, a vibrant new urban community in Nashville, Microsoft’s new 11,000-square-foot office establishes a new home in this multi-building development under construction. oneC1TY will serve as a center for technology-enabled commercial, residential, research, and retail activity catering to the idea that mindful healthy living can be made easy.
Microsoft Nashville is among the first to be designed from the ground up using Microsoft’s Design Language for Place – Microsoft Real Estate & Facilities’ framework to guide the remodeling of Microsoft’s workspace around the world. Design Language for Place is intended to help designers create physical spaces in each of the company’s 779 buildings that consistently embody its ethos and culture, while capturing the flavor of the environments and locales where each building is located.
Inspired by the program, Microsoft Nashville establishes a welcoming, intuitive, and inspired space. A nod to Nashville’s railroad roots, large, tactile, roughhewn-wood doors sit on a heavy steel frame and heighten the visitor’s sense of passing as they enter the office. Reclaimed millwork, wood flooring, polished concrete floors, and blackened steel wall finishes layered throughout create variety and depth. The structural systems inherent to the building are exposed and expressed while indirect light and decorative pendant fixtures create a warm ambiance and vibe.
An informal central gathering area anchors reception, lobby lounge and meeting spaces. Underscoring the office location, a bold photomosaic mural pictures a view of Nashville’s historic Broadway made up of many smaller views – while the big picture remains the same, viewers are bound to discover a different image within the mosaic every time.
The client-facing sales area showcases the brand’s latest products. Custom, highly-detailed meeting tables fill the gathering and open meeting areas. Glass-fronted meeting rooms maximize natural light and visually connect the lounge, work, and meeting spaces.
Key to the design is choice – the opportunity for employees to choose where and how you work. A variety of workspaces co-exist in a free flowing, open environment complete with a range of private to co-working, collaborative areas for small to large groups promote employee choice. Comfortable, textured, stylish, and highly-functional seating creates a lounge environment while bistro-style seating and booths invite larger groups to congregate and work together creating an active environment . Designed for flexibility, the team space is adaptable and can be easily reconfigured.
“It feels like the great vibe you get walking into a cool club rather than walking into a sterile, formal corporate office that makes you uncomfortable,” says Microsoft Regional Workplace Strategist Brenda Ball. “It’s not a highly-curated look, but a good mix of technology and texture.”
Design: Hastings Architecture Associates
Photography: McGinn Photography
