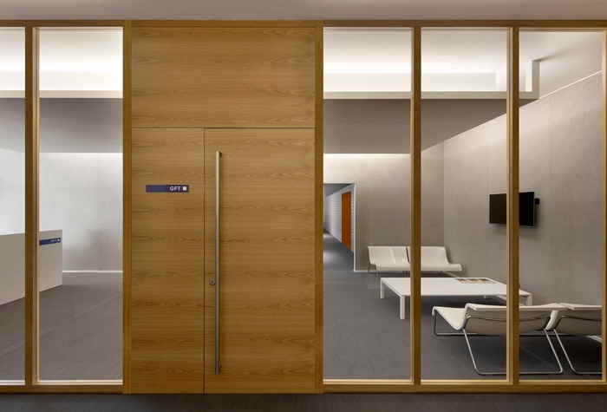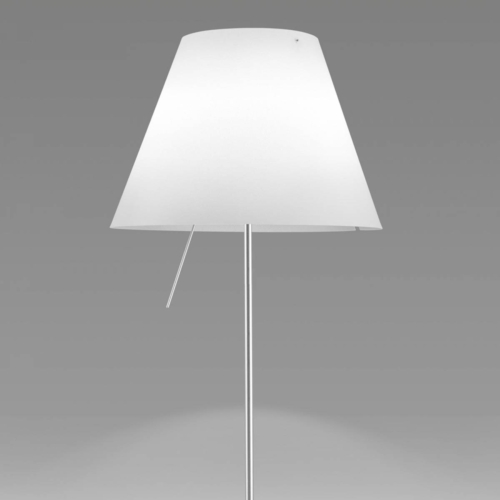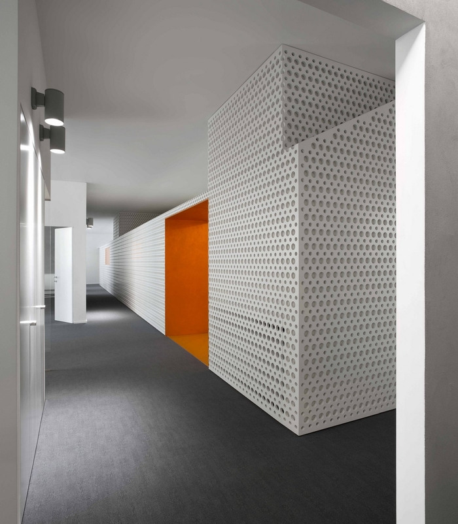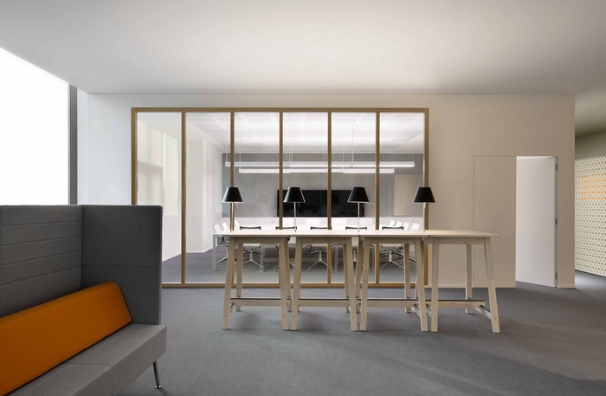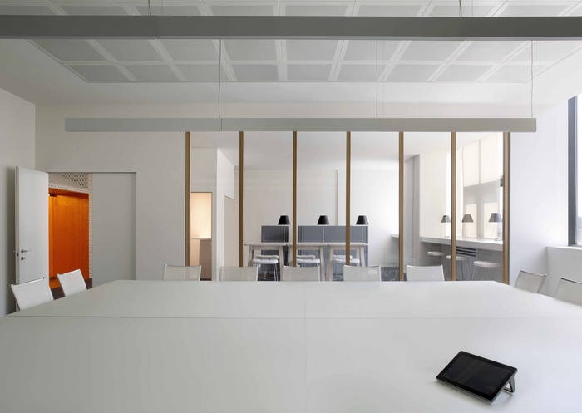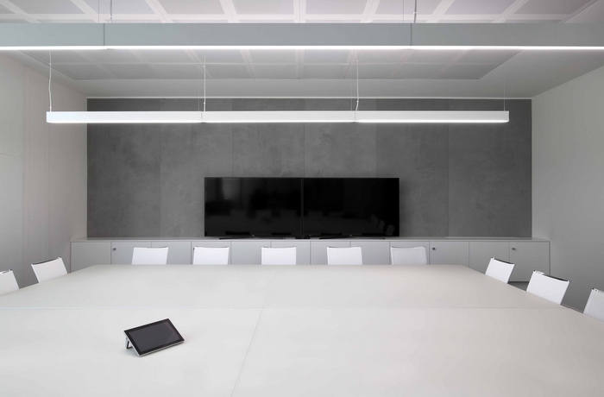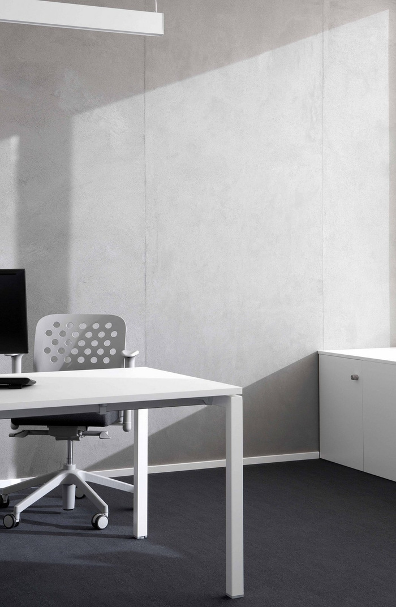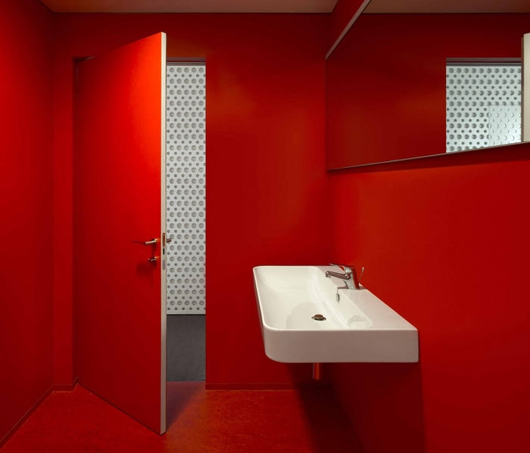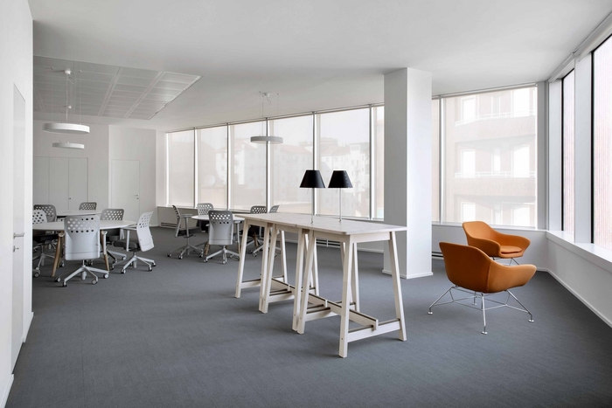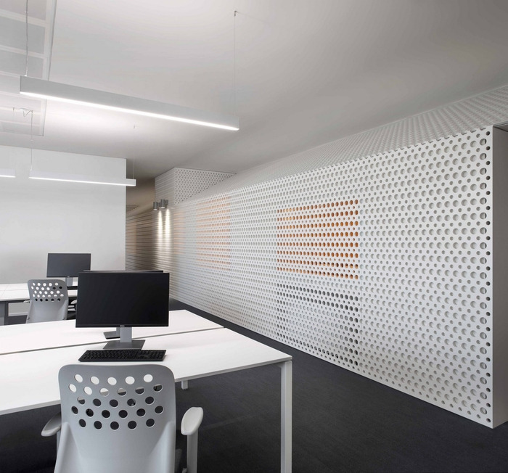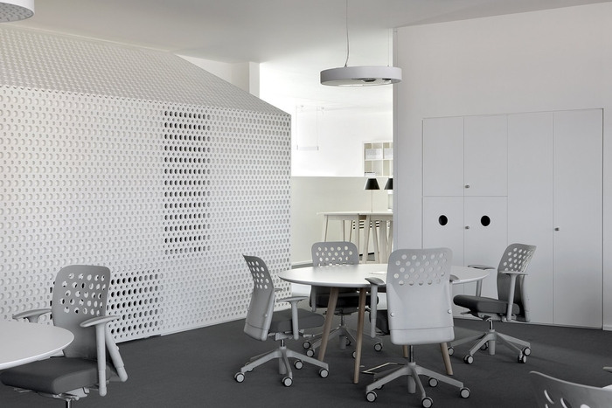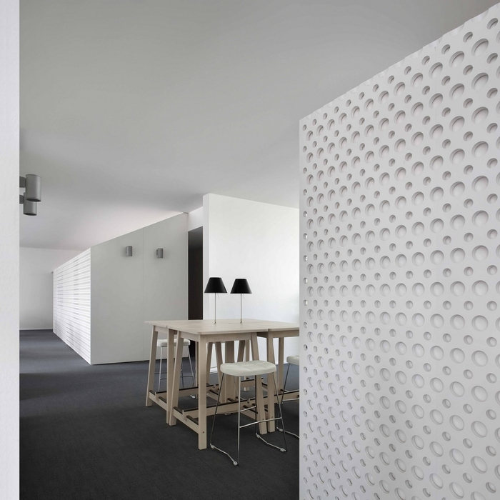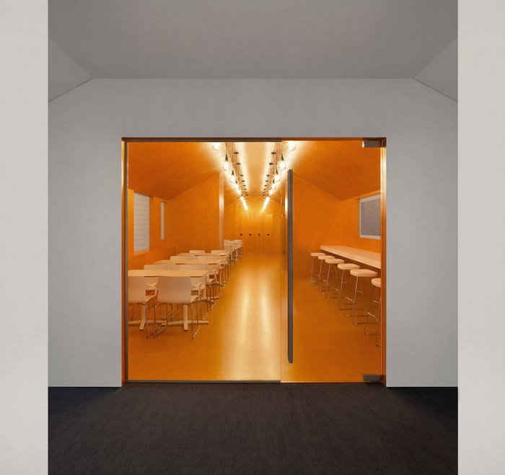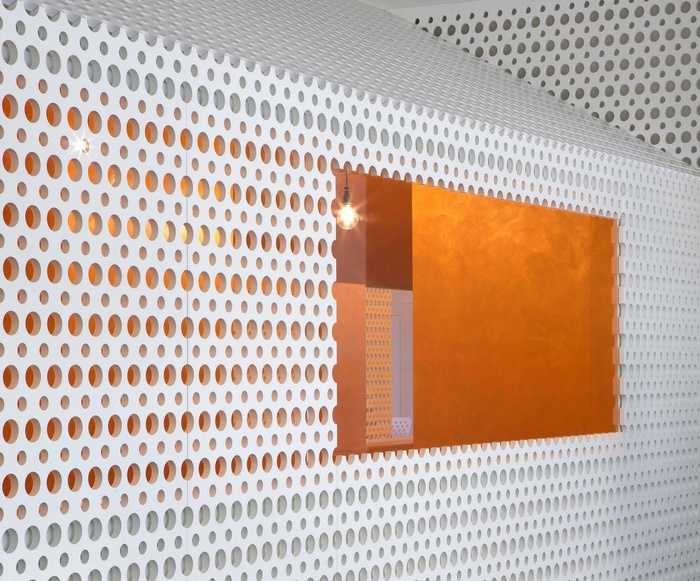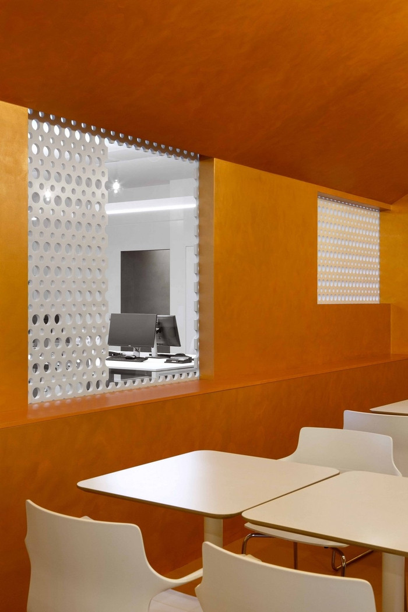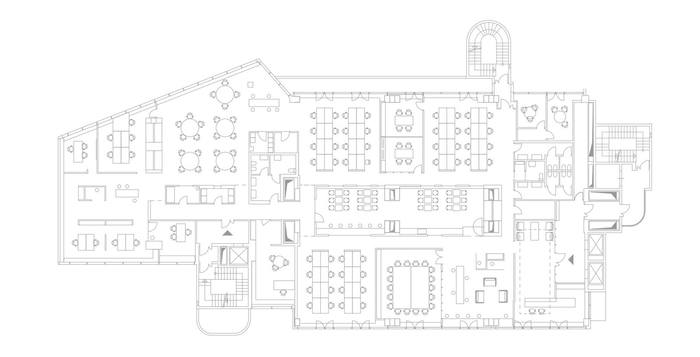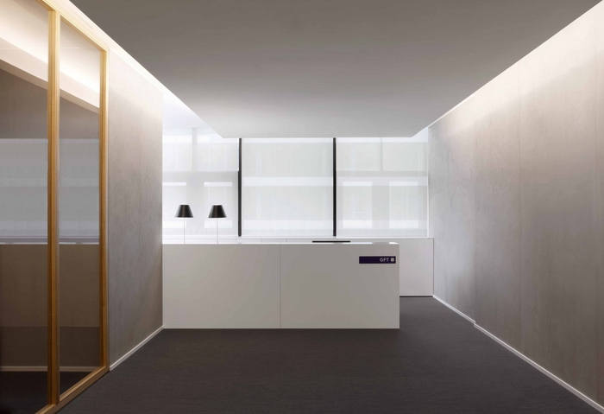
GFT Italy Offices – Milan
DAP Studio designed the new offices of international financial company GFT, located in Milan, Italy.
What could be the appearance of an office that carries out intangible asset? How could be a workplace where fixed workstations are no more binding, where you could change every day your desk or you could even work seated on an armchair, drinking a cup of tea? What if, instead of excluding urban life from the workplace, we could transform it into the very paradigm of work experience?
The project for the GFT Headquarter in Milan wants to shape this paradox: to design an office for a company who works with the immaterial world of Information Technology, taking inspiration from the greatest material invention of man: the city. We designed a working place where human relations and knowledge can move along “streets” and “squares”, where people can discuss in cosy lounges or share opinions in front of a long dining table. Thus the open space of an ordinary office building becomes a new urban landscape, the theatre of a new way of understanding work. The space organisation is fluid and non-hierarchical and facilitates interpersonal relationships and exchange of information.
The entrance to the office is designed as a threshold area between the “outside world” and the spaces of the new office: a sort of oversized “upside-down table” hung from the ceiling introduces the change of environment and the miniaturization of the urban paradigm. Beyond the threshold, an elongated architectural volume, with its highly recognizable shape, is an orientation element in space, the fulcrum and the common background for spaces and paths. It’s an iconic element that has a double value. Its cross-section, with its sloping roof, refers to the archetypal shape of the house and emphasizes an idea of office that hybridizes with the domestic space: the office is also a “home”, an informal place where people use to meet and share their ideas.
At the same time, its longitudinal flow refers to the standard image of the factory. The coloured interior of the “factory” is warm and enveloping, with a reflecting metal-like surface that captures the light. The exterior, instead, has a white perforated cladding, a mutable surface thanks to the effect of the filtering inner light and colour. This dialectic between material perception and evanescence of shapes is a key to interpreting the project and we can find it also in the contrast between concrete walls and wide glass surfaces, minimal white furniture and strong wooden window frames.
Design: DAP Studio
Photography: Barbara Corsico
