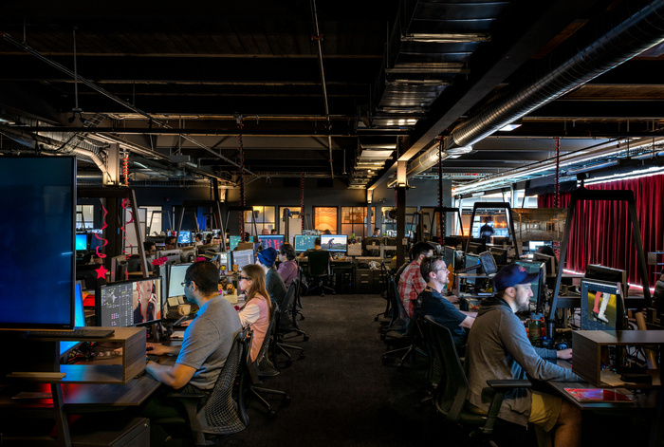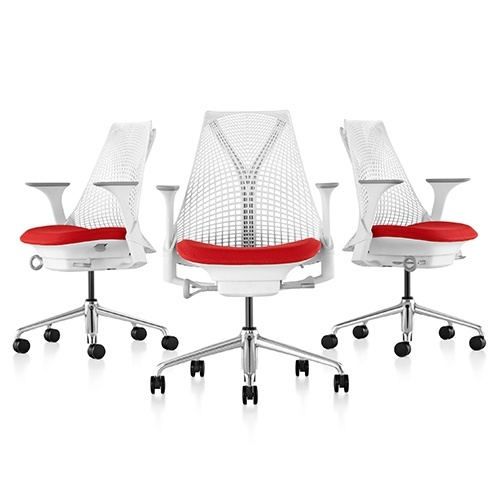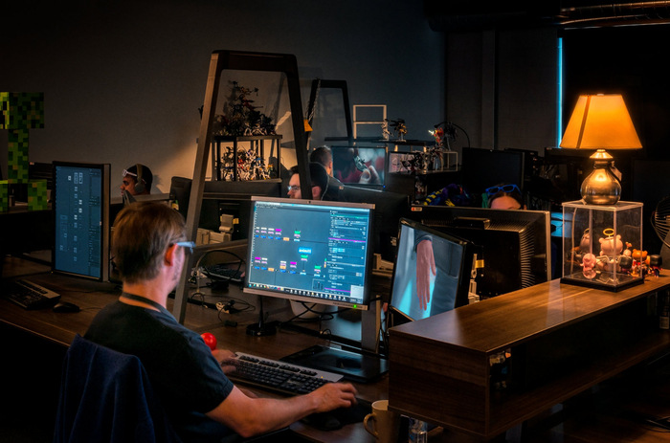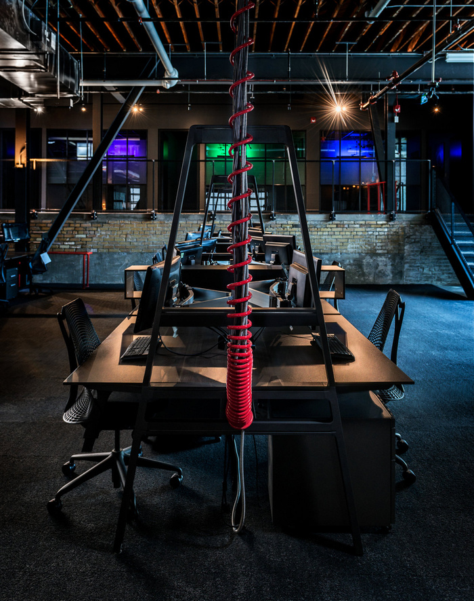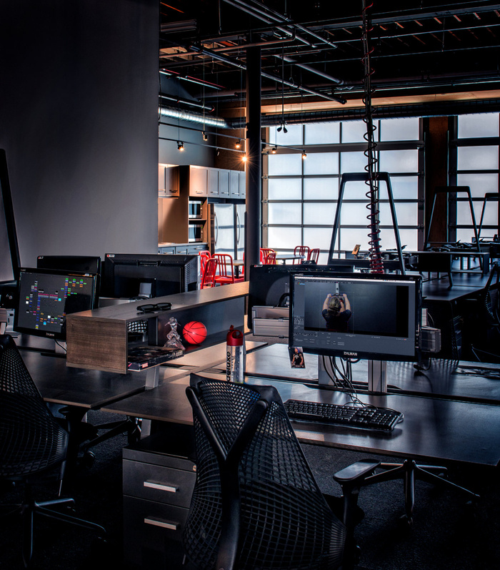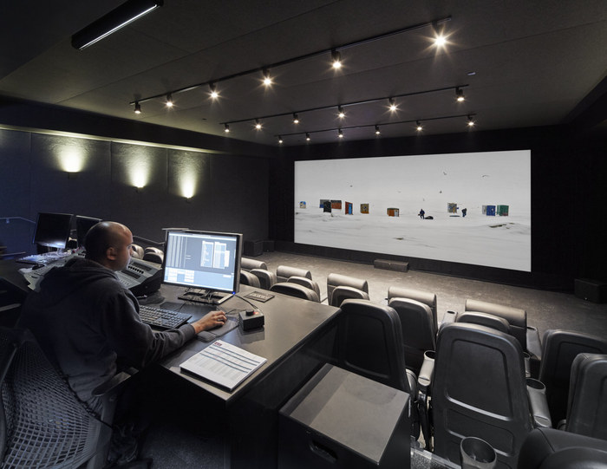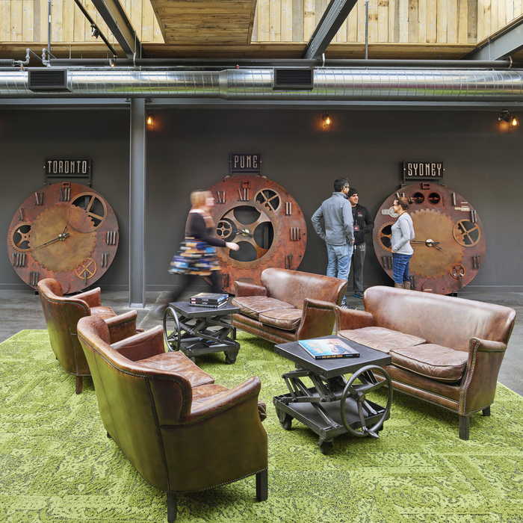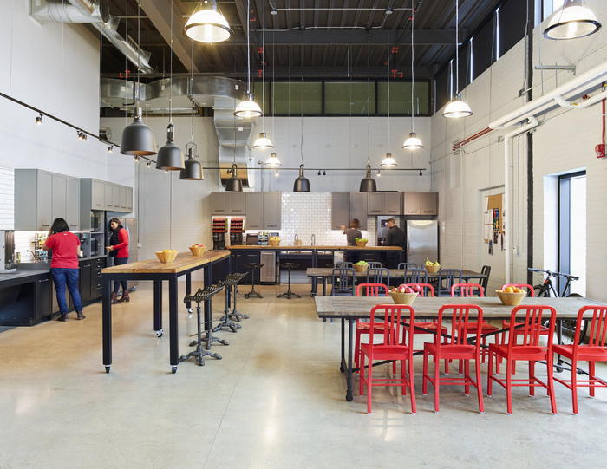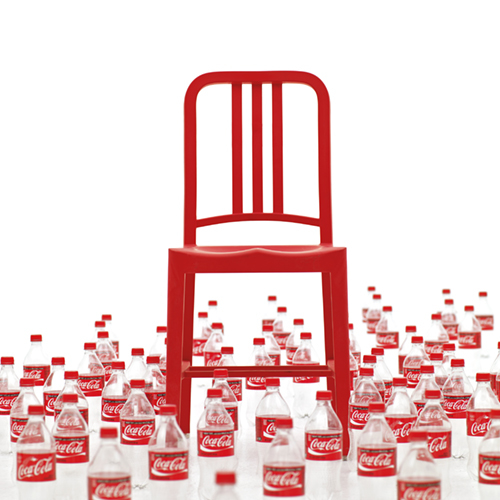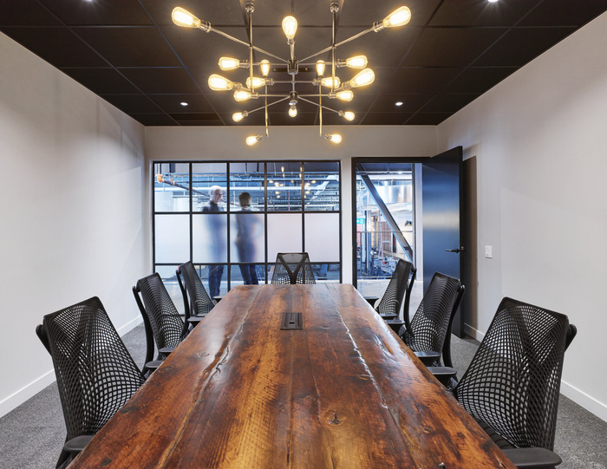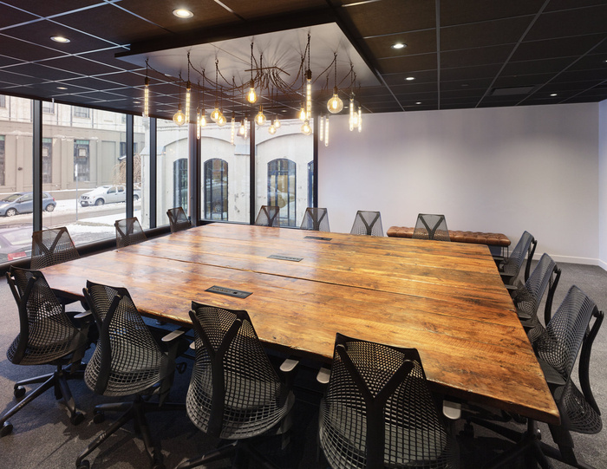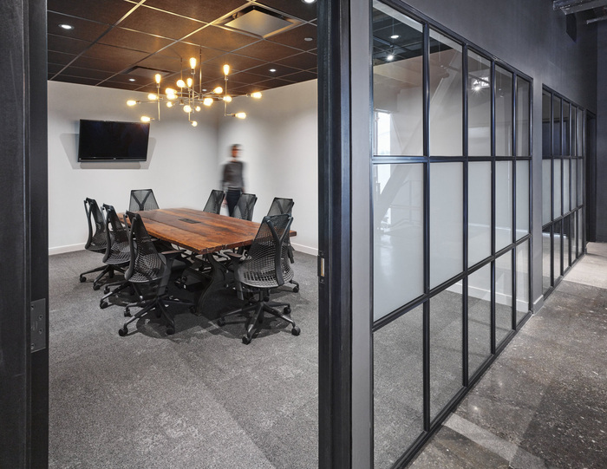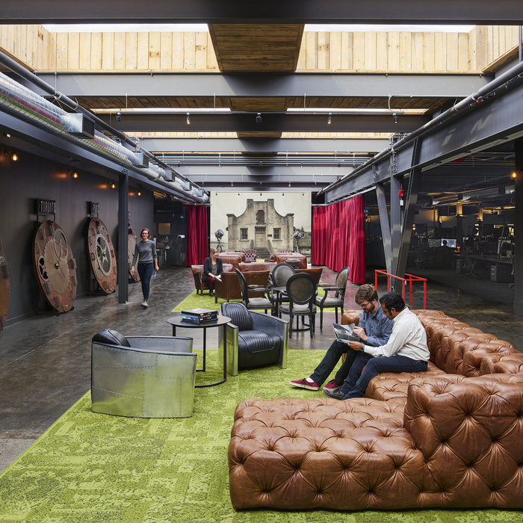
Stereo D Offices – Toronto
Quadrangle designed the offices of 3D imagery company Stereo D, a Deluxe company, located in Toronto, Canada.
A high-tech media giant that renders stereoscopic 3D content for major motion pictures, Stereo D has been named one of the world’s most innovative companies. Building on its base in California and India, the company chose to expand its presence to Toronto, tapping into the city’s highly skilled digital artist talent pool.
Settling in Liberty Village, a rapidly developing neighbourhood in the city’s west end, whose century-old industrial buildings have now been appropriated by creative and tech agencies, and a predominantly youthful demographic, the studio saw the advantage in the area’s live/work culture and with its proximity to transit and the entertainment, fashion and gallery districts.
Occupying a portion of the former Canada Bread factory, a heritage-listed building from the early 1900s, the office design required the technical knowledge to efficiently convert the 45,000 sf space from industrial into a high-tech workplace. The interior design of the space was used to help Stereo D attract and retain the best resources in the business – many of whom requested to relocate from California during design development of the studio. The greatest challenge was to design a space where the up to 450 staff could comfortably work for long hours in almost complete darkness.
According to Stereo D Canada’s Vice President and General Manager Stephen Gallop, “Quadrangle’s expertise in adaptive reuse, technologically-rich broadcast media spaces, and award-winning creative workspace design, combined with their knowledge of sustainability, accessibility and practicality, made them an easy choice to help us with this project.” Quadrangle principal Ted Shore explained the starting point for the solution: “We began by thinking about the animators’ needs and their daily experiences. While most animation studios have ad-hoc desks, we felt there would be great impact in providing each person with a spacious personal area, a comfortable chair (SAYL chairs by Herman Miller), and a new, ergonomic workstation (BIVI by Steelcase) that includes shelving and drawers for their personal effects. Surprisingly, the office is practically paperless, but staff tend to enjoy personalizing their space with movie props and trinkets, and we gave them space to do this proudly.”
A state-of-the-art, 30-seat screening room and four viewing rooms provide ample space for staff and clients to review segments during every phase of production. The pools of workstations are complemented by abundantly lit breakout, meeting and lounge areas including a central, sky-lit lounge, and a large, domestic-style kitchen, and several multipurpose rooms.
Gallop is thrilled with the results: “The new space has a wow factor that creates a strong impression for clients, and during interviews and open houses. The workspaces are highly functional and very open, encouraging increased collaboration across departments. The emphasis on spacious, light-filled common areas –– further reinforces a sense of community and invites an interchange of ideas, unifying the studio in a new way. Many employees have remarked that the new studio feels like a space that truly captures the aesthetic of Stereo D and the highly creative work we do.”
Design: Quadrangle
Design Team: Ted Shore, Vera Gisarov
Contractor: The Dalton Group
Photography: Bob Gundu and Richard Johnson
