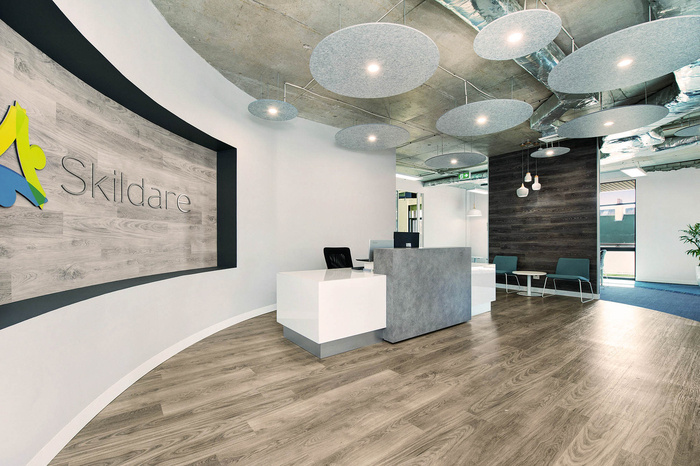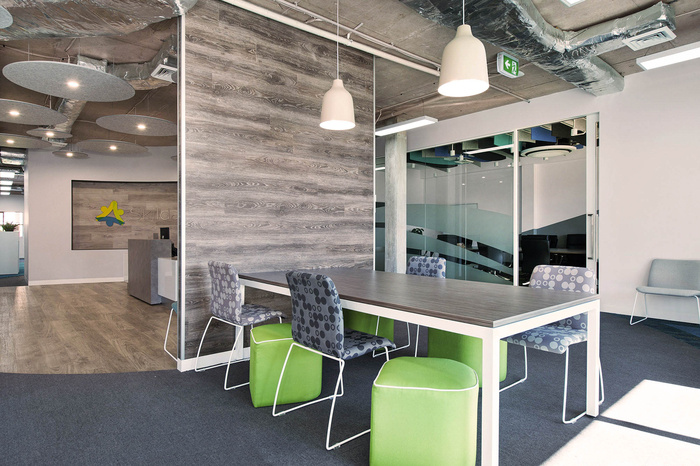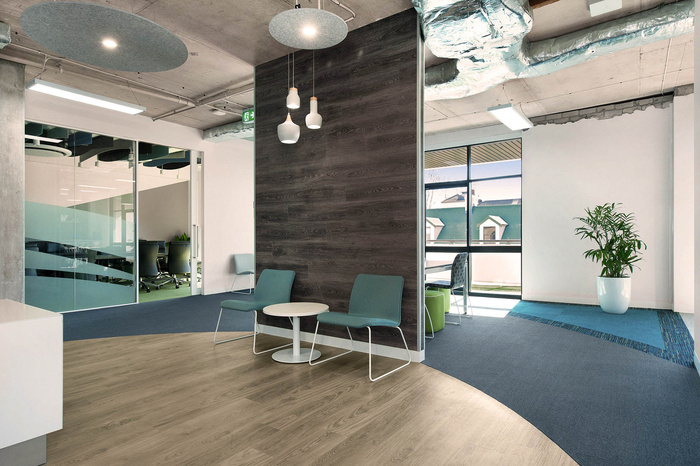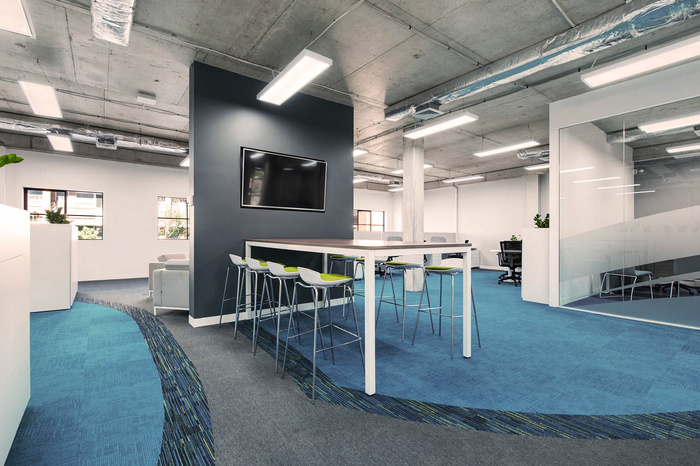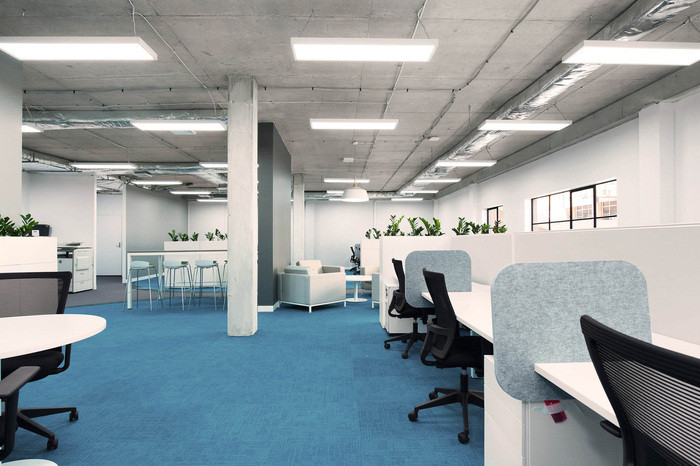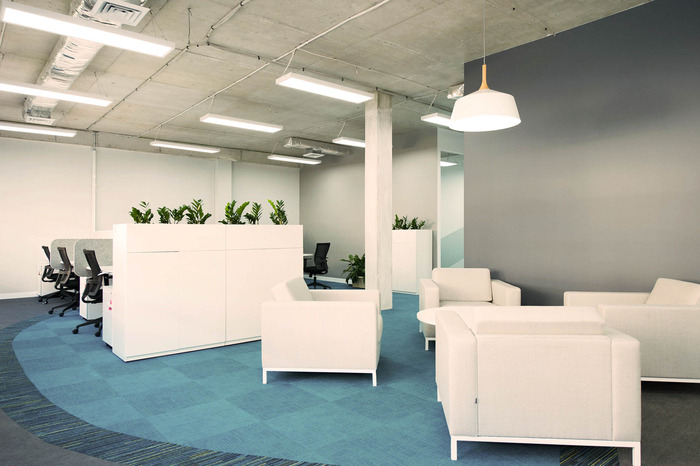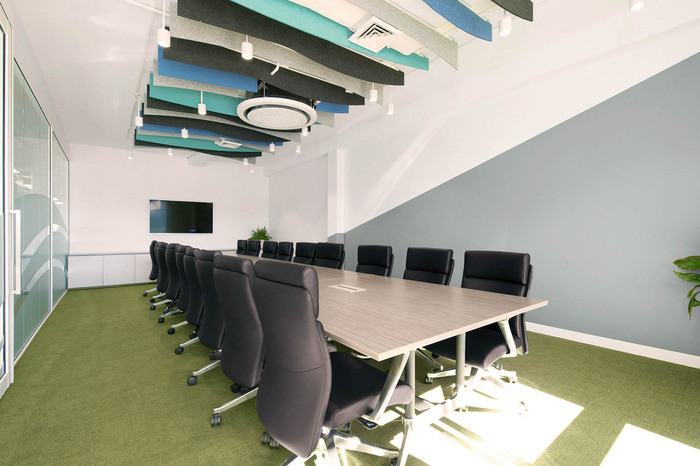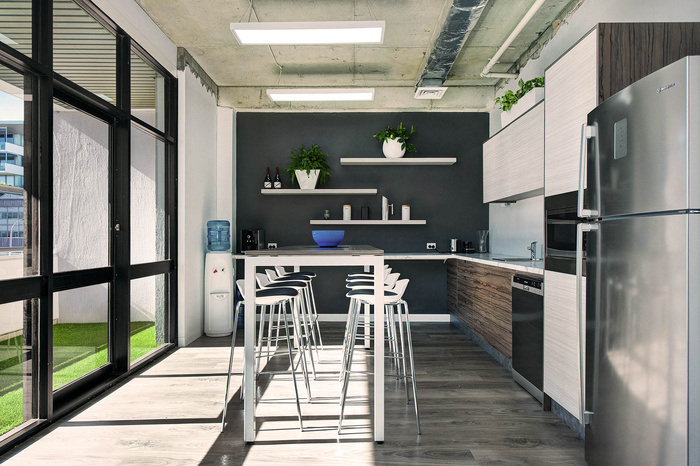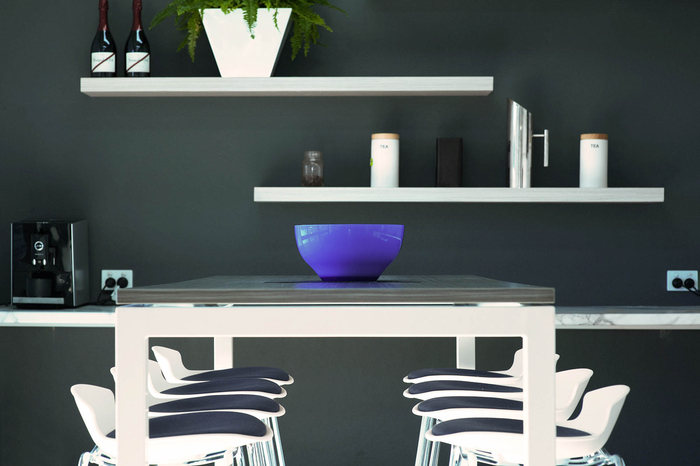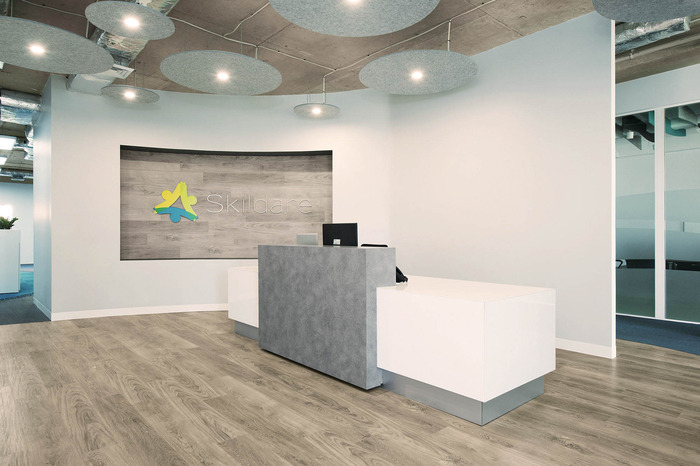
Skildare Offices – Newcastle
Evoke Projects designed the offices of human resources company Skildare, located in Newcastle, Australia.
Skildare is a human resource firm in Newcastle who design and create effective leadership tools for workplace implementation. The firm was seeking a much larger office space that allowed for future growth and modern office facilities for their employees and clients.
The clients main objective for Evoke’s design team was for a workplace to be created that reflected the company’s identity in their market and their commitment and professionalism in all they do.
A floor plan was designed to create a functional open plan office design with a mix of open plan offices to allow for consistent future growth and flexibility, the open plan layout also reflects the company’s transparency. The office design was divided into two spaces, one side of reception is the open plan employee space and the other side is the client space.
Multiple meeting and breakout spaces were created to include high and low media tables in the open plan spaces for casual internal meetings and one large formal boardroom.
Skildare’s reception area is an inviting, bright and relaxed space created by the use of grey and neutral tones combined with wood grain textures. The custom acoustic floating ceiling panels soften the overall look.
A café style kitchen was positioned close to the boardroom and reception to be easily accessible to both employees and clients. The inclusion of sliding doors out to an exterior verandah provides natural light and air flow. This space also has two casual collaboration zones.
The client’s logo was the inspiration for the curve features in the flooring which create a visual path for clients to follow from reception through to the café and boardroom. The use of circles was inspired by how circles symbolise wholeness which was interpreted as ‘One Team’.
The office design and fit-out colour scheme were based on the Skildare logo focusing on blues and greens along with neutral grey’s and whites. Wood grains, soft materials, acoustic panels and various seating options were used in contrast to the exposed concrete ceiling and overall industrial appearance of the building.
Design: Evoke Projects
Photography: Liz Kalaf Photography
