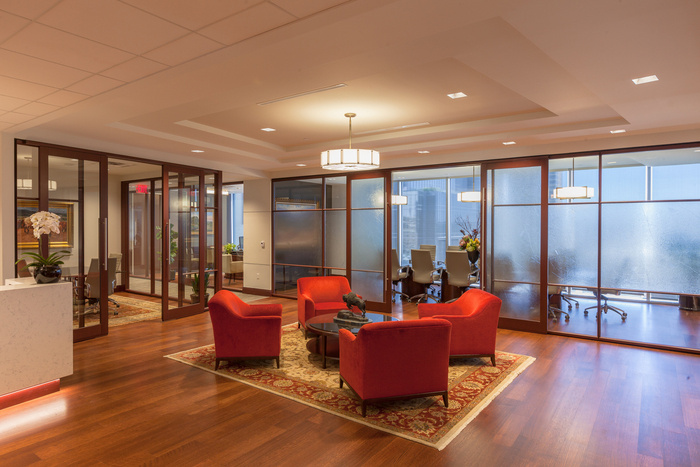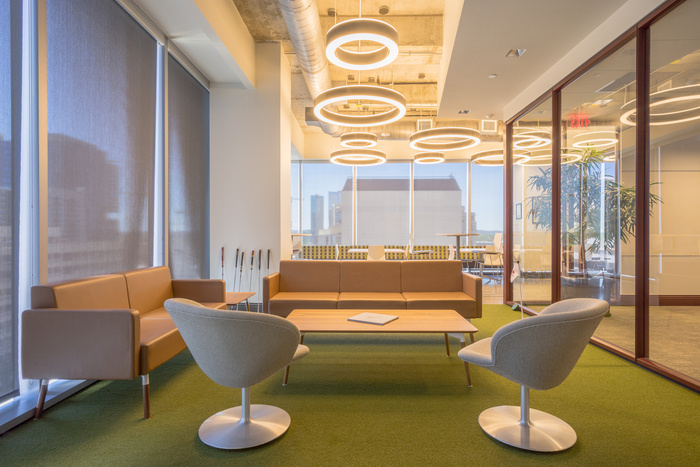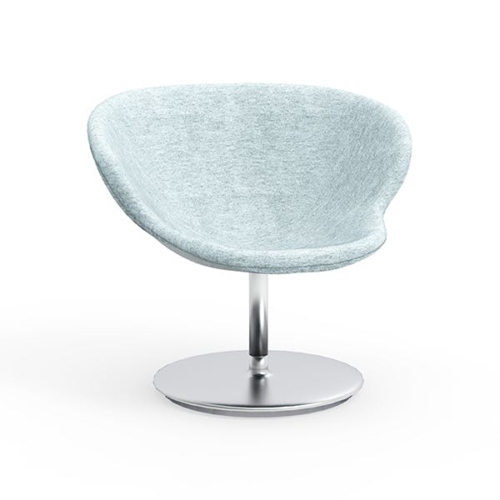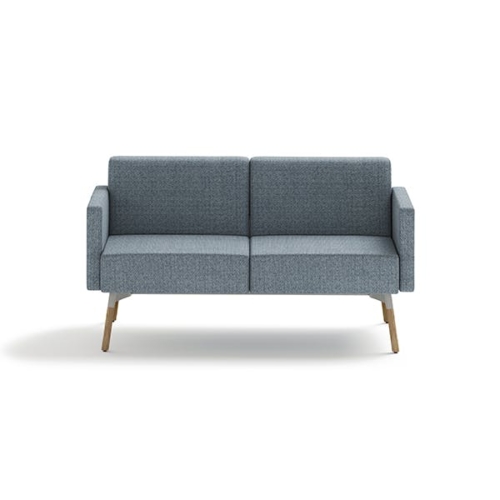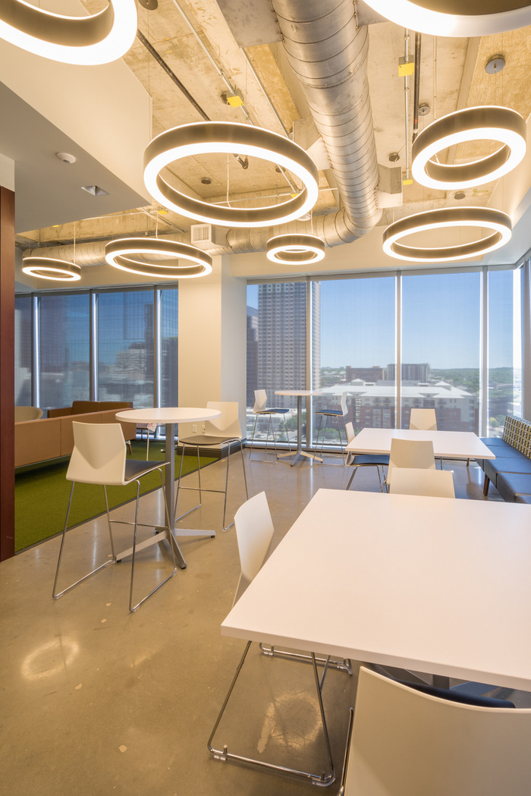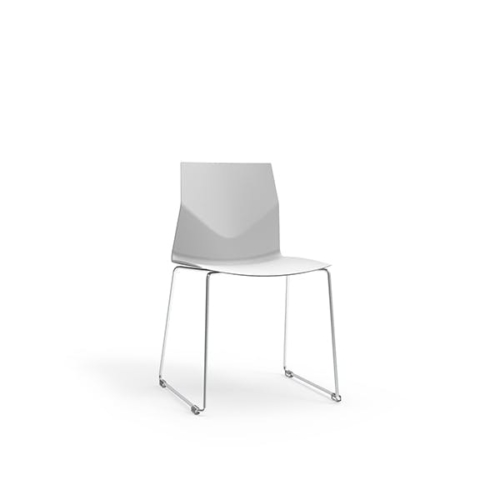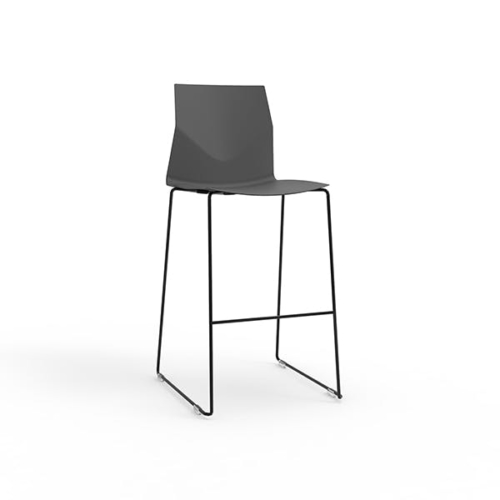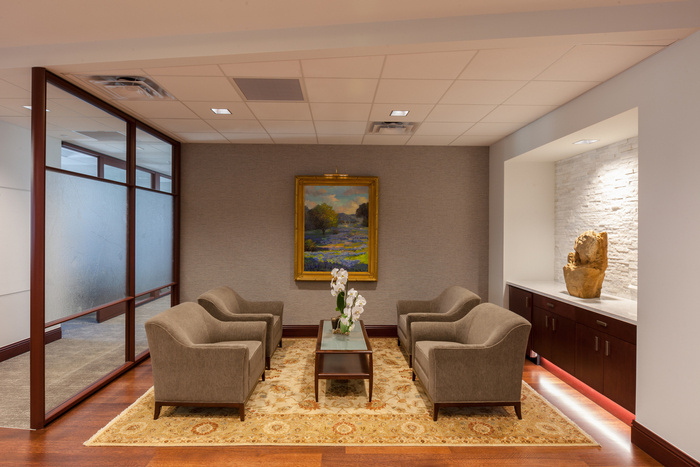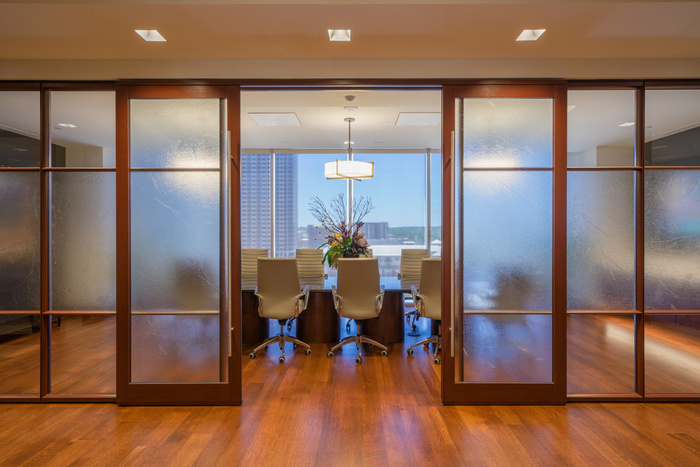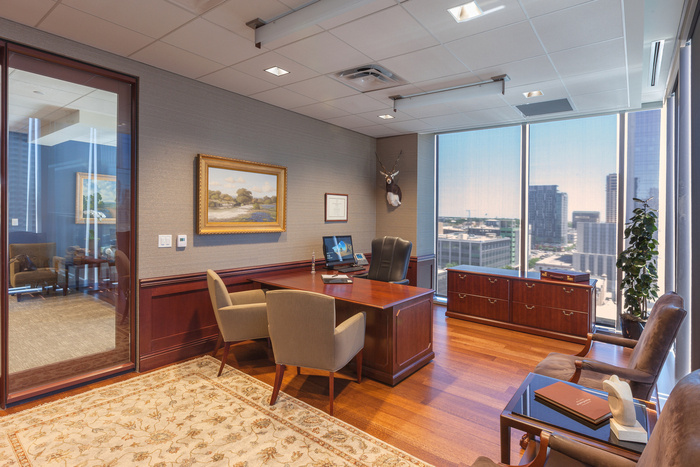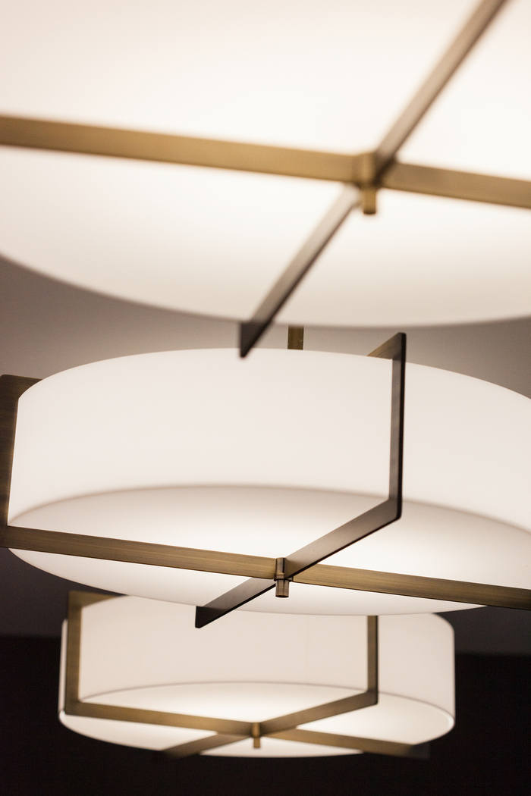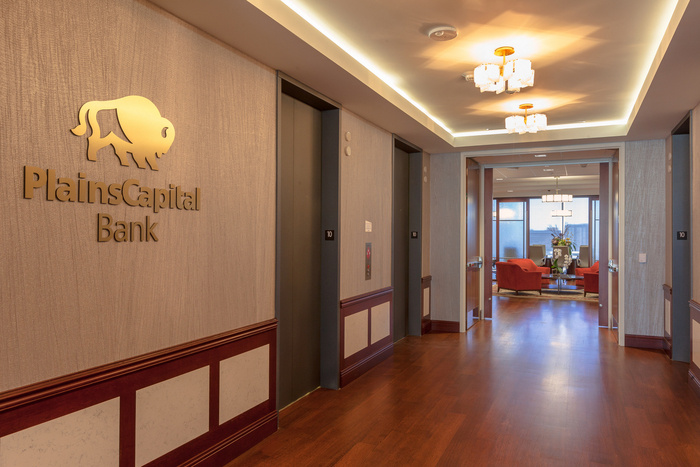
PlainsCapital Bank Offices – Austin
Bommarito Group designed the offices of banking company PlainsCapital Bank, located in Austin, Texas.
Fast-growing PlainsCapital Bank, one of the largest commercial banks in the region, relocated its downtown Austin office to the newly built 18-story 5th + Colorado building. The 17,000-square-foot, first generation finish-out creates an air of sophisticated comfort, consciously blending the traditional look of a financial institution with the classic relaxed Austin vibe.
The 10th-floor corporate space frames multiple views of downtown Austin with luxuriously outfitted conference rooms, executive suites, private offices, and open office areas. High quality finishes warm the elegant design with specialized lighting and rich wood paneling and floors. Offices and conferences rooms are divided by a frosted glass and a polished wood DIRTT Wall System installation.
Judicious pops of color create a special juxtaposition to the expansive art collection on display. A variety of textures align with and support the PlainsCapital Bank branding efforts and logo displays. In particular, the quartz tile and textured wallcovering are a fitting backdrop for their red, buffalo logo. The overall feel is rich and welcoming.
Unique design concepts include the break area, carpeted in grass turf, which serves as an indoor putting green and includes four usable holes so that employees can work on their short game over their lunch break. The card room, used for colleague breaks and client entertaining, joins the executive offices and features a felt-topped table and kelly-green club chairs, a tin ceiling with a Texas-star stamp, a saloon type bar with green marble top and antiqued glass back, multiple sconces, and a wood wainscot. These distinct touches combine with the overall design to make the space comfortable and welcoming to both employees and visitors.
Design: Bommarito Group
General Contractor: Sabre Commercial
Photography: Ryan Farnau Photography
