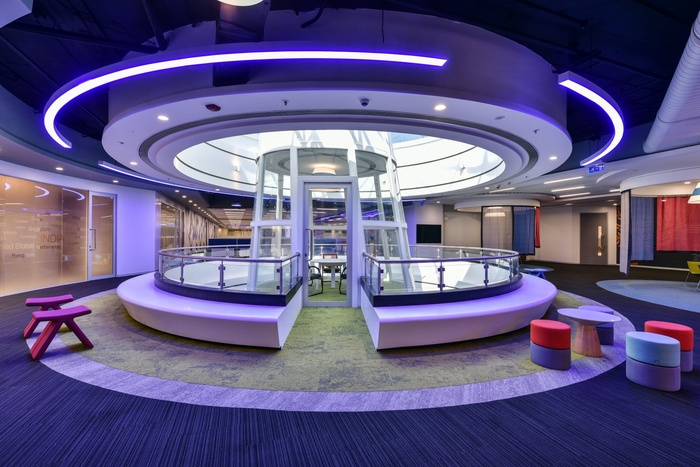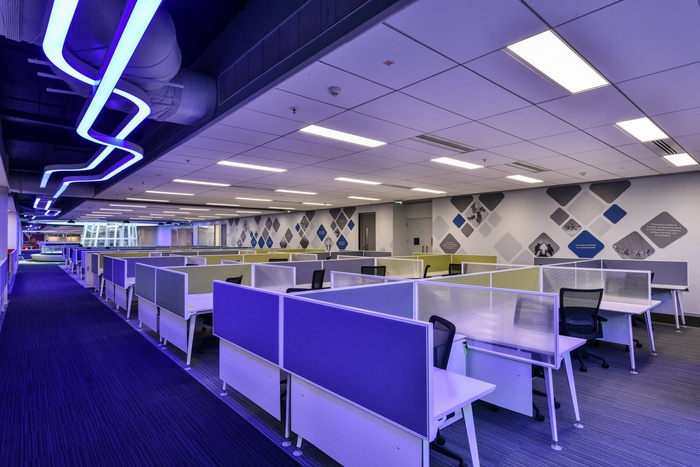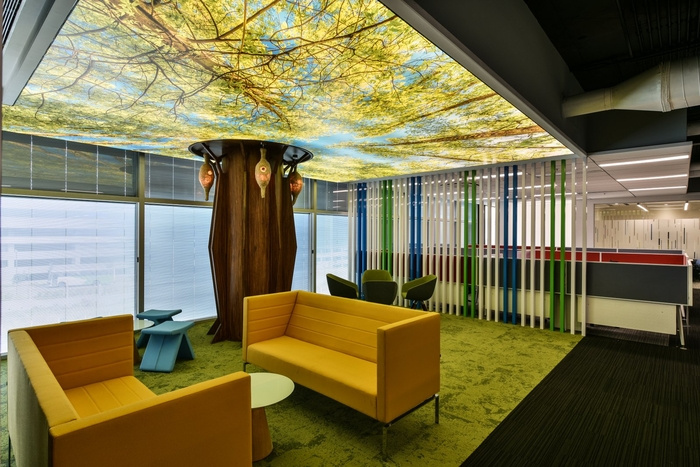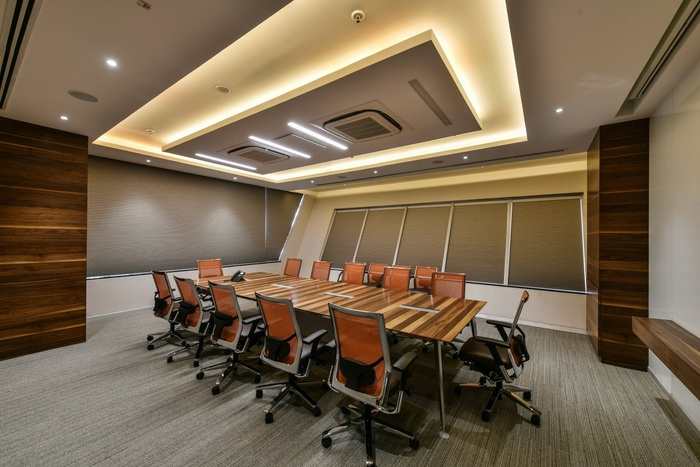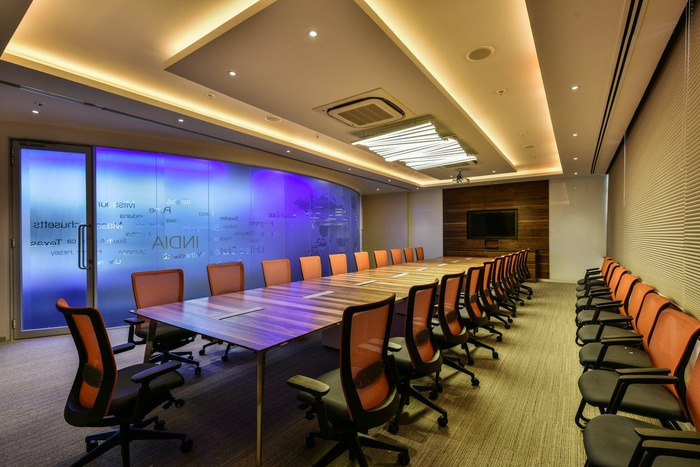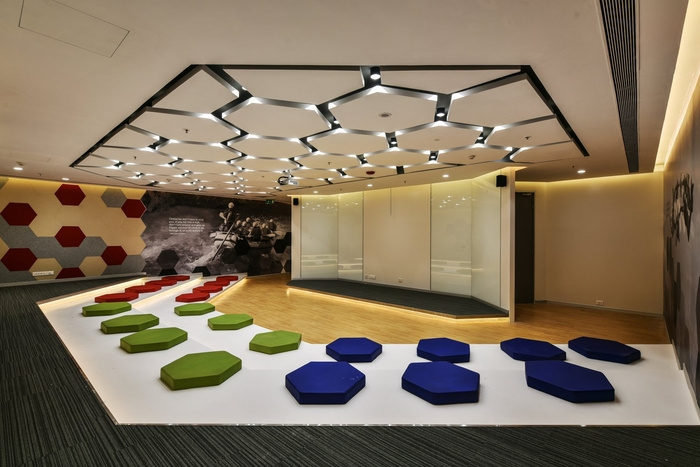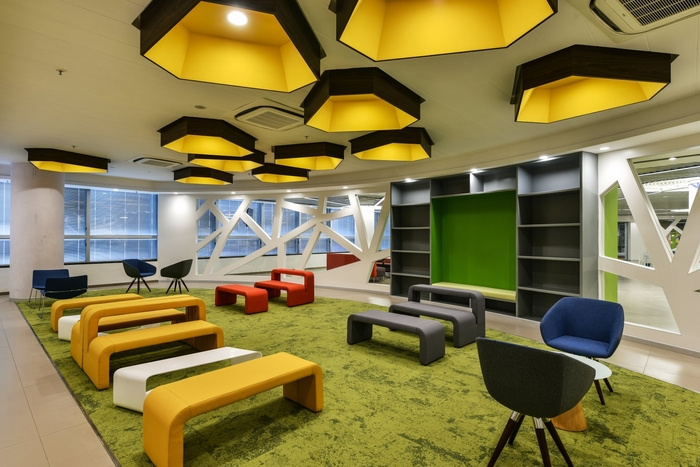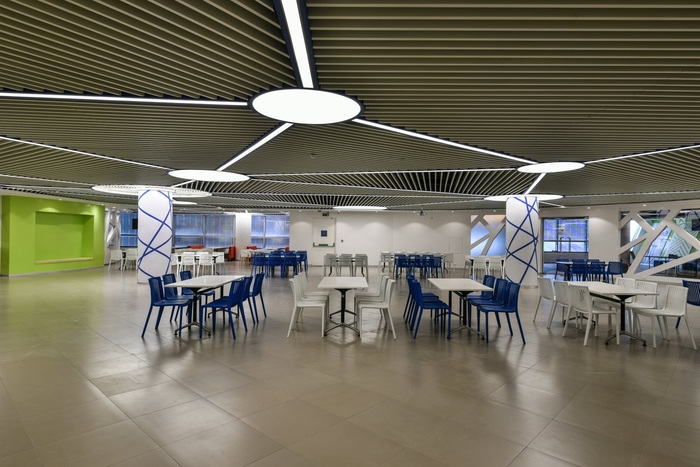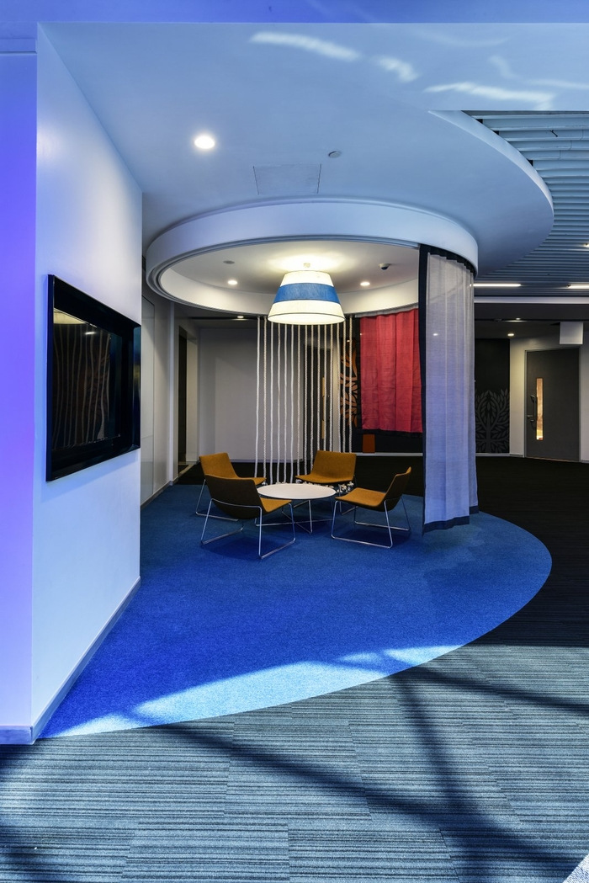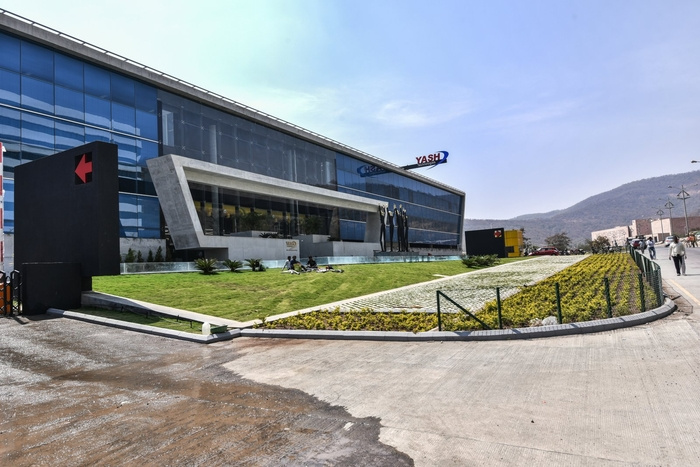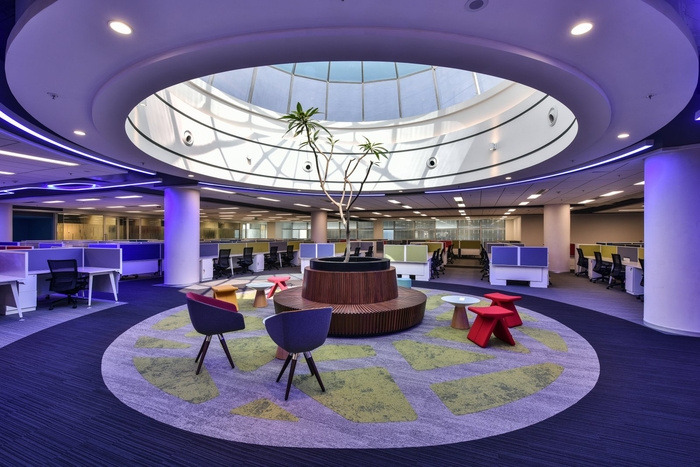
Yash Technology Offices – Pune
Concept Architectural Services designed the offices of IT consultant Yash Technology, located in Pune, India.
The office is based in a stand alone building of 4 floors in the IT hub of Hinjewadi.
The large 50,000 sq.ft of a floor plate meant that certain areas of the office floor were unable to gain the benefits of natural light and views. The office consists of combination of L shaped workstation and linear benching systems which form cozy neighbourhoods defined by bold fabric colours.
Concept Architect proposed large cut outs in the floor plate as skylights which immediately converted dark and gloomy areas into likely and vibrant collaboration areas. The dome like sky lights add to the uniqueness of the project which also creating an ambient diffused lighting for those using this well designed space. One of the cut outs houses a glass cylinder which serves as formal meeting room highlighting the importance of collective endeavour.
With an emphasis on providing the best for their employees, Yash Technologies is a facility rich office with an amphitheater training facility, gymnasium and a large cafeteria designed on the concept light domes which is a carry forward from the work area
Design: Concept Architectural Services
Photography: Prashant Bhat
