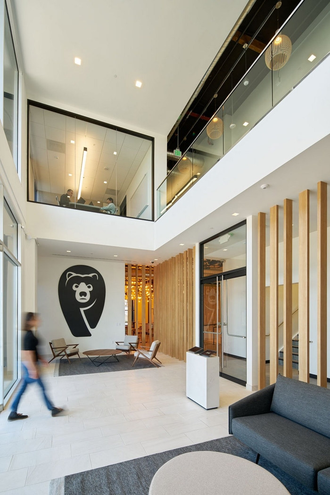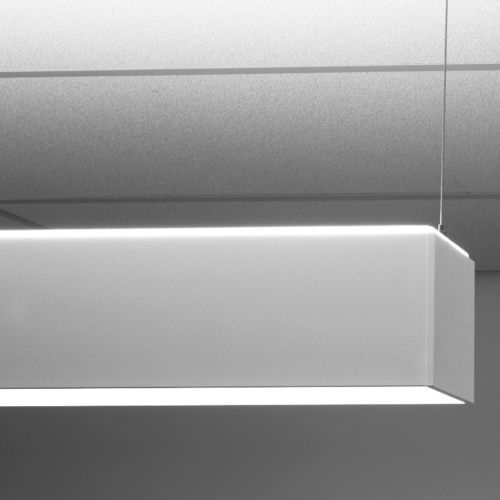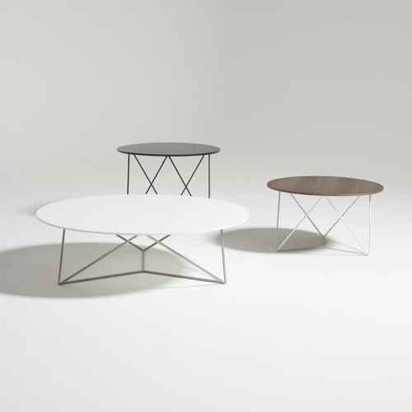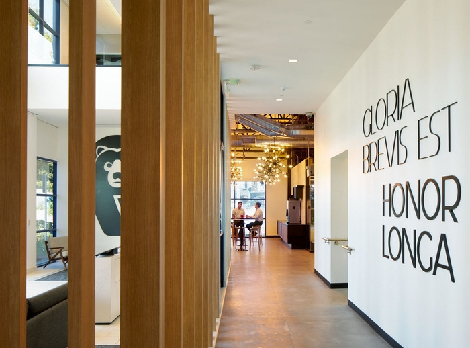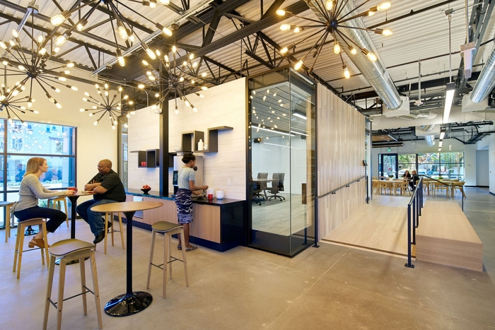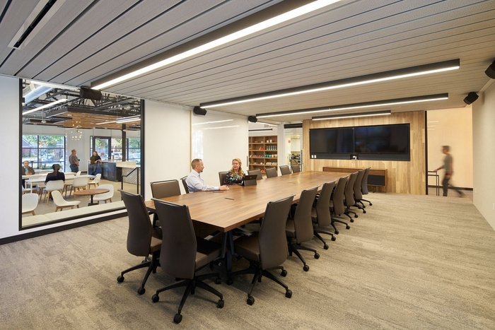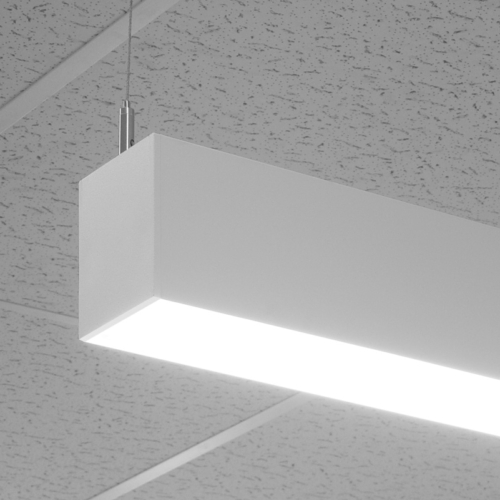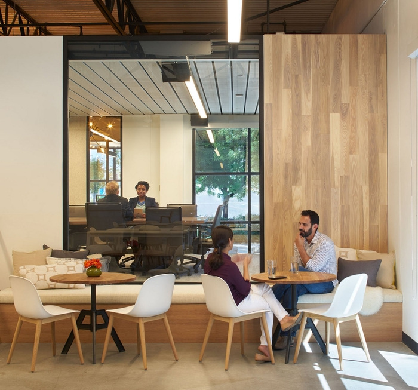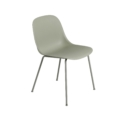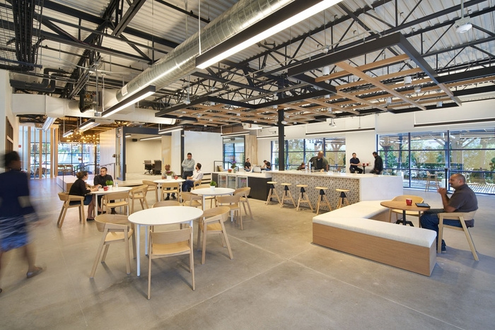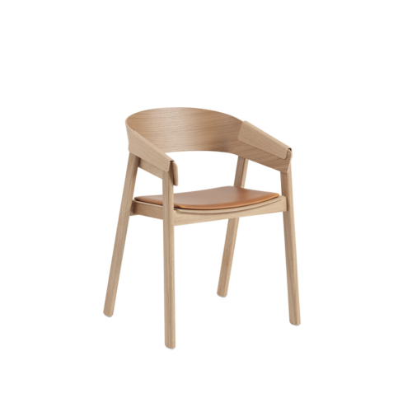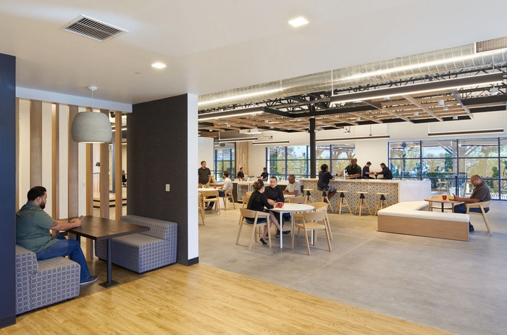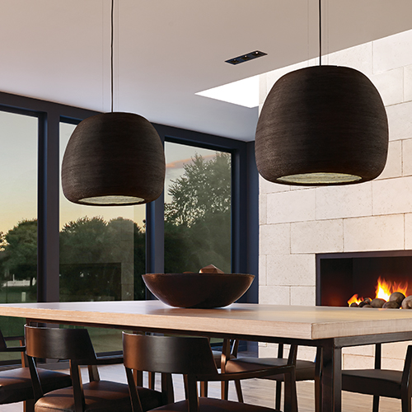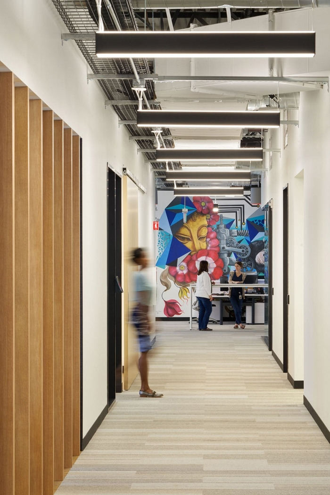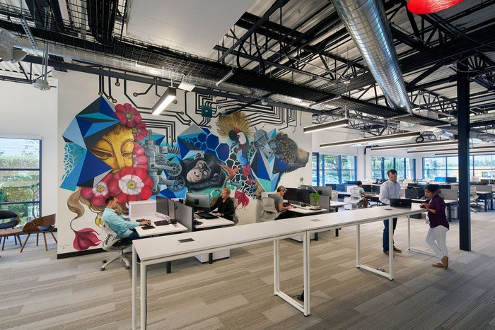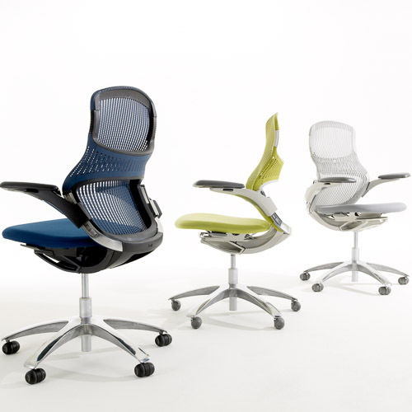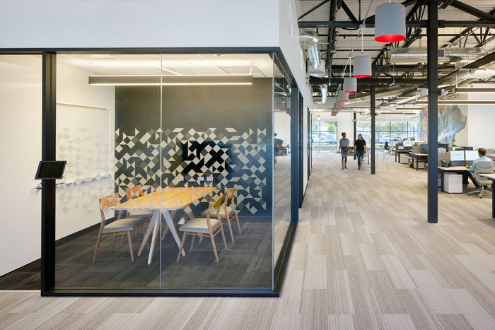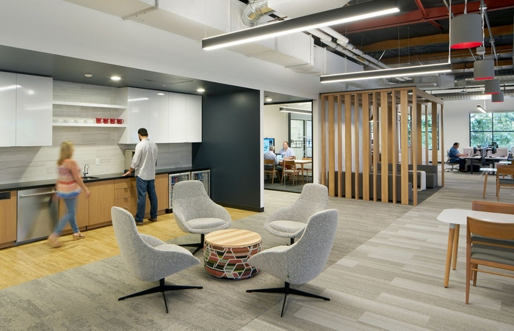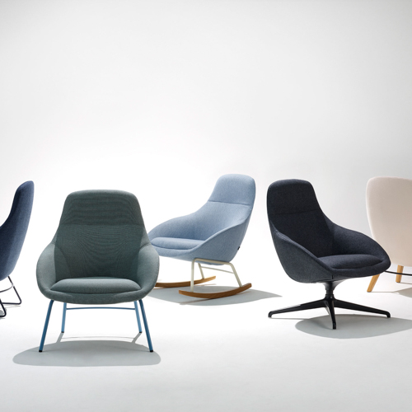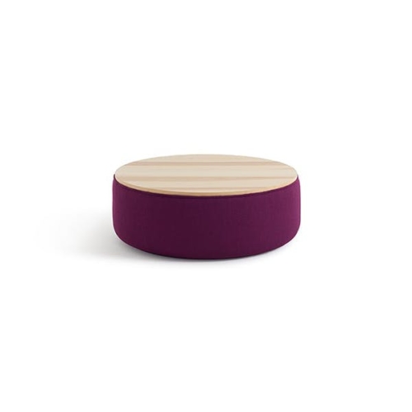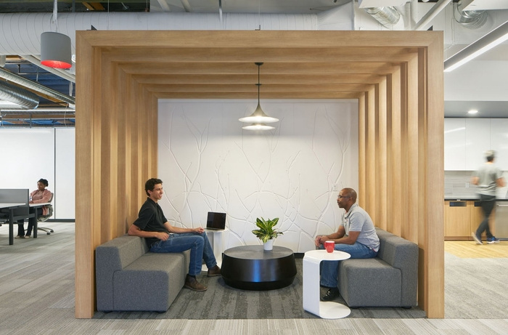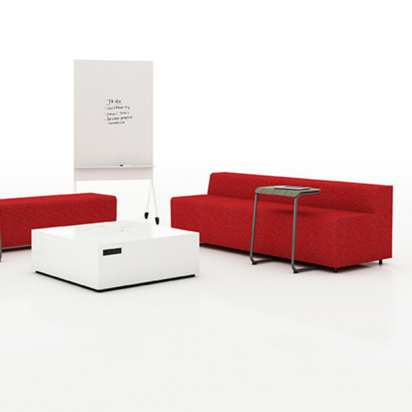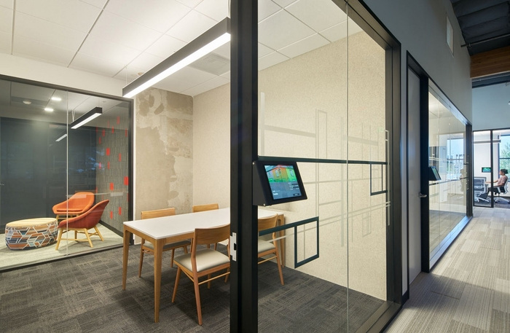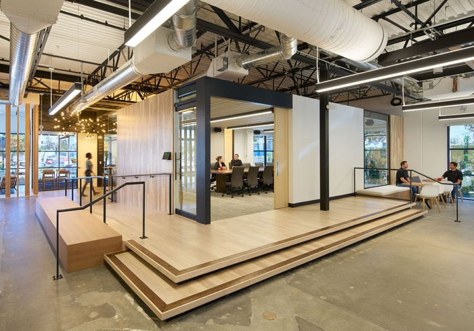
Northland Controls Offices – Milpitas
Blitz Architecture + Interiors designed the offices of tech company Northland Controls, located in Milpitas, California.
Northland Controls, a global security integrator and managed services provider for some of the world’s top high-tech and financial institutions, hired Blitz to design their 30,000 square foot office headquarters in Milpitas, California. The goal was to design a modern and sophisticated space that reveals the vibrant culture and accurately reflects the company’s brand position.
One of the key challenges was to create a space that felt open and boundary-less while also meeting the high-level security obligations required by the Client. Northland’s previous office was full of enclosed space. Cubicles and perimeter private offices acted as both physical and visual barriers, separating departments and creating a shortage of workstations when off-site employees came to the office for firm-wide meetings. In order to break down these barriers, Blitz created an open floor plan that visually connects the various departments and supports an open, yet acoustically sensitive environment, and exposed existing steel and wood structural elements to increase the volume of work spaces.
From the expansive, two-story main entrance to the central all-hands space and informal meeting spaces, the office fosters un-restricted circulation. The full service coffee bar, located directly adjacent to the building lobby, was designed to be the first entry point for visitors and clients. Large pendant lights hover over the cafe to direct visitors to the space and provide a welcoming and layered atmosphere. Flanked by small conference rooms, the coffee bar serves as front facing hospitality space as well as an open meeting area.
Located adjacent to the coffee bar is the main pavilion. The pavilion, which functions as the office’s primary board room, is elevated with an integrated presentation platform and full height glazing that wraps the corners of the room to provide visual transparency and bring in natural daylight to the interior conference space. The pavilion serves as an organizational anchor that draws the user through the space while maintaining visual connectivity. A double wide sliding door opens the pavilion to the all-hands area beyond, allowing for an easy transition from private meetings to larger social activities. The main all-hands space utilizes an assortment of seating. Bar height stools, small cafe tables, and larger “family-style” dining tables support a variety of activities from new security technology presentations to daily lunch gatherings to team happy hours. Neutral tones and natural materials create a subtle yet texturally layered experience.
The workstation areas, located on the first and second floors, are separate from the main all-hands meeting space to provide some visual and acoustic separation. Conference rooms located along the interior core of the building utilize residential-like furniture pieces that create a comfortable and intimate space while also providing data integration and ergonomic settings. Each zone within the open work area has a distinct graphic pattern on the conference room glazing that is inspired by indigenous textures from each of the global Northland office locations.
Design: Blitz Architecture + Interiors
Project Architect: Zach Meade
Junior Designer: Emily Burchill
Photography: Bruce Damonte Photography
