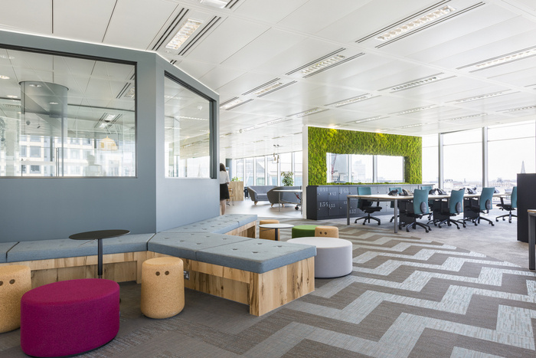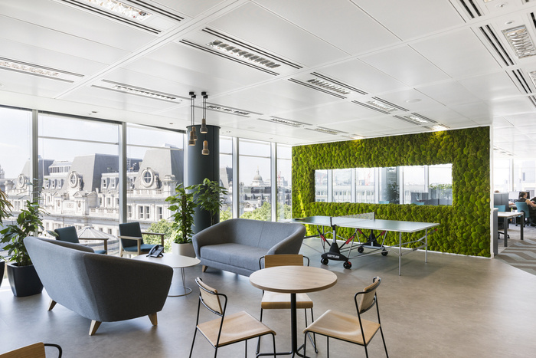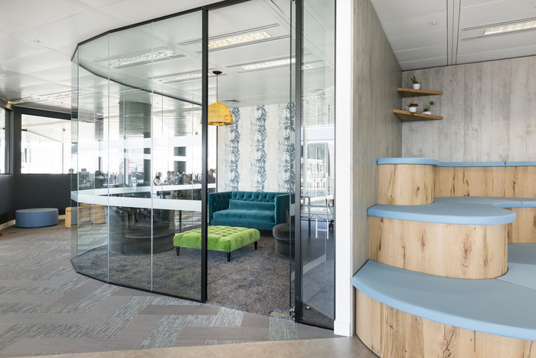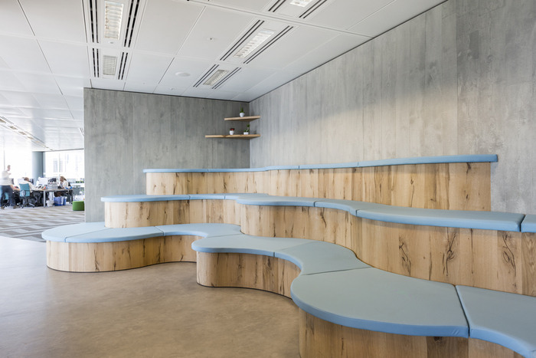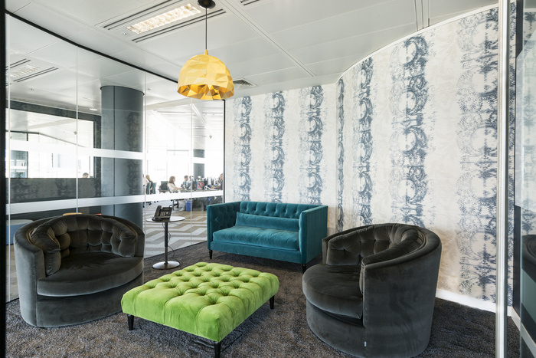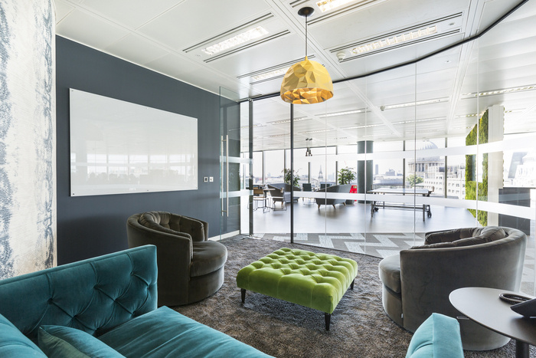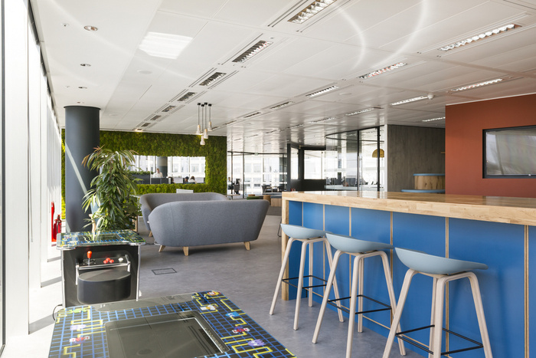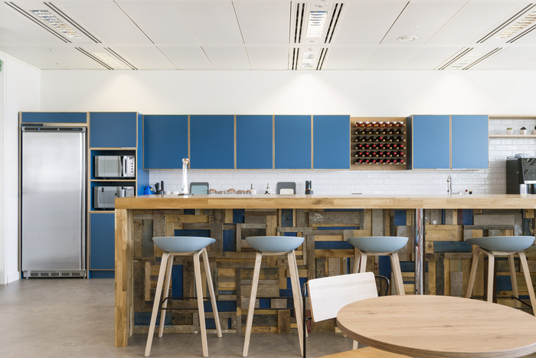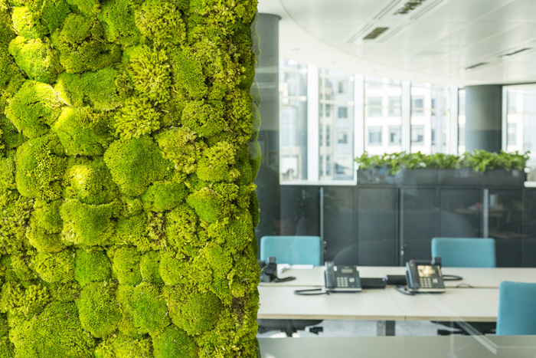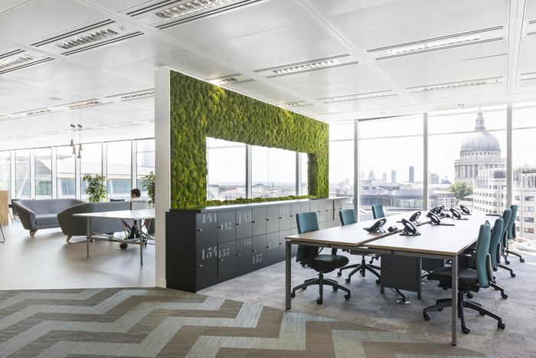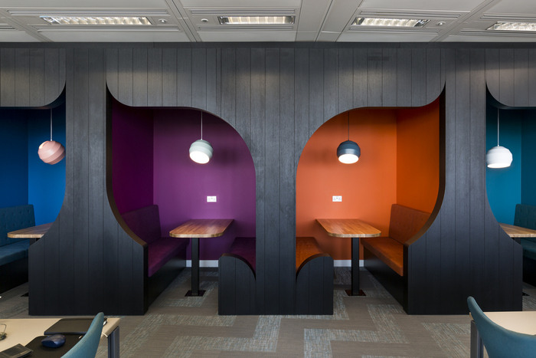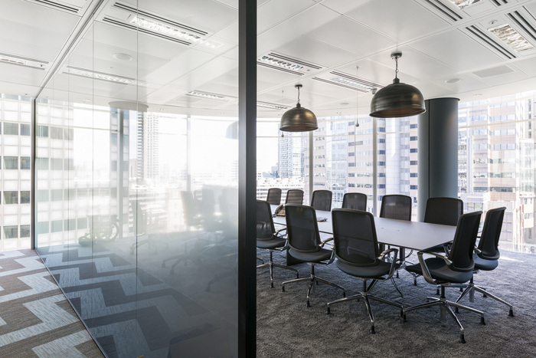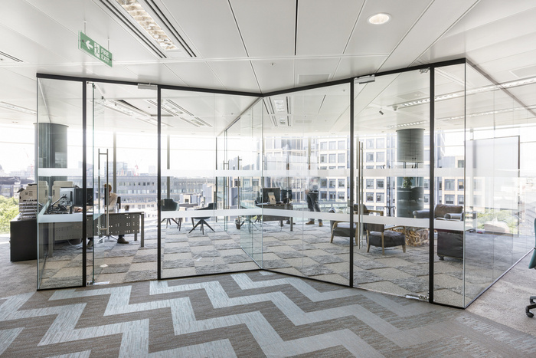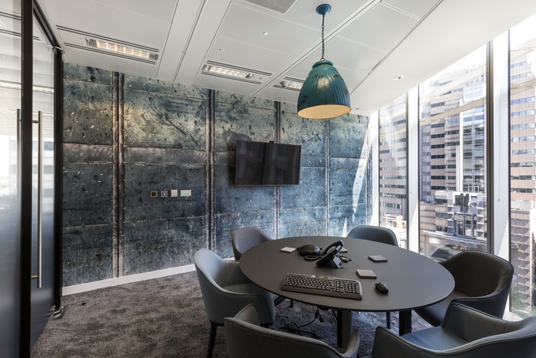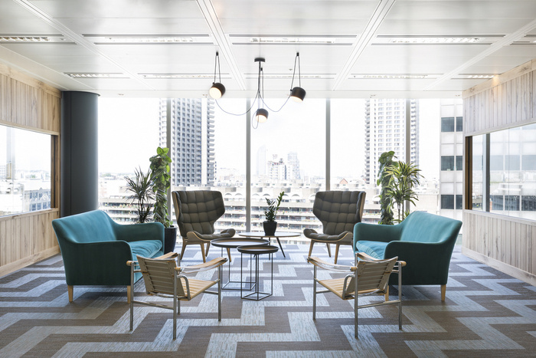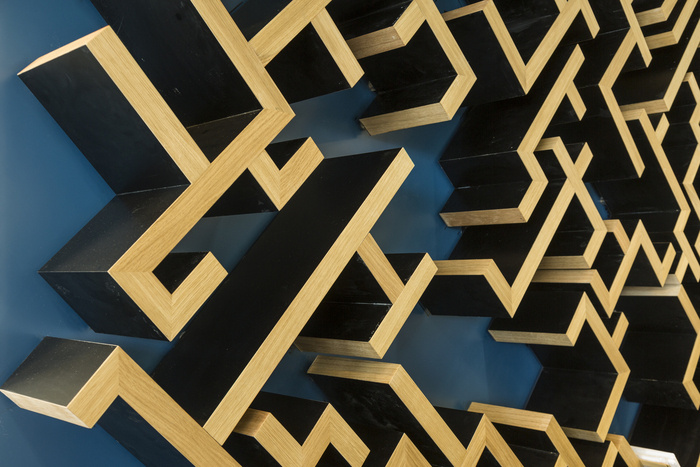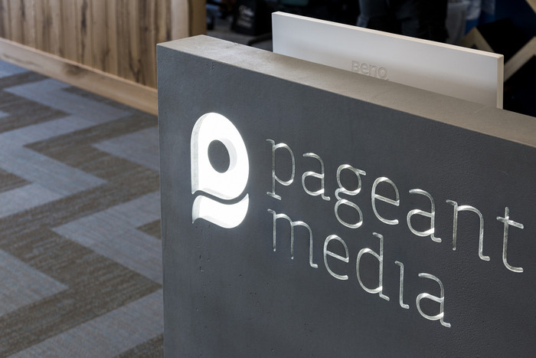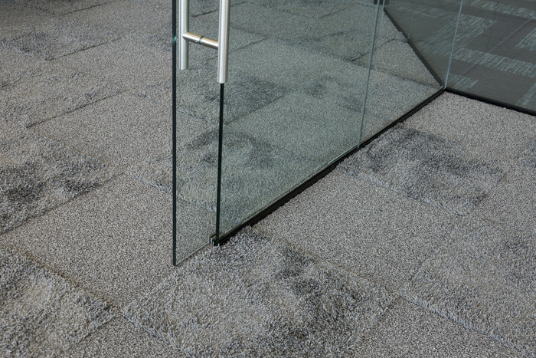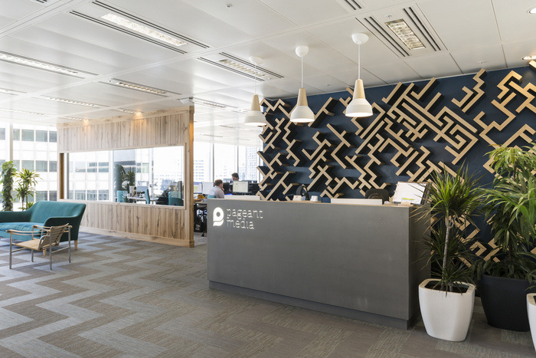
Pageant Media Offices – London
Thirdway Interiors designed the offices of financial sector services company Pageant Media, located in London, England.
The client wanted a fun non corporate environment with plenty of hot desk space and generous breakout areas throughout. The brief was to create a space that was slightly wacky in its design but at the same time keeping a grown up and sophisticated feel – a refined wacky if you like.
Overall it was essential that the new space offered transparency, movement/flow, fun areas for staff to enjoy, uniqueness, vibrancy, tangible finishes, optimal sights of the 8th floor views. We achieved this through cleaver use of fun and unique flooring finishes, taking into account the layout of desks, glazed windows on any dividing walls to ensure there were no areas of the space blocked from view. The key features consisted of a large breakfast bar, funky curved bleacher, table tennis, plenty of eclectic finishes and furniture.
Their banding wasn’t a huge element of the space, however it did help inspire some of the design in areas. We wanted to bring the logo in to the design and space in a subtle way, you can see this within the booths ( the mirrored pageant logo) creating a cookie cutter entrance to each acoustic booth and accentuating this with pops of vibrant colours. The Pageant blue was a key colour used throughout in wall finishes, furniture and fabrics.
Raw timber finishes were a key element/theme throughout the design and using the clients existing cladding work from their current office was an important feature. We added a touch of the clients existing legacy by bringing this cladding into the breakfast bar kickplate. Vibrant pops of colour were key throughout in conjunction with the dominate Pageant Media blue.
It was important to the client to have collaborative areas throughout the space . One of the most important areas were the CEO office being in a prime location that had optimal views of St Pauls Cathedral and of the entire office floor placement. Walking around with the client to mark out of the space on the floor helped us navigate the ideal location for these rooms. It was also important that the breakout area was large enough to house all 170 employees at once.
The unique curve of the building created a challenge with fitting in all of the workstations at a comfortable distance from each other. Creating optimal space for the table tennis table was a challenge without eating too much into valuable working space.
Design: Thirdway Interiors
Photography: Thomas Fallon
