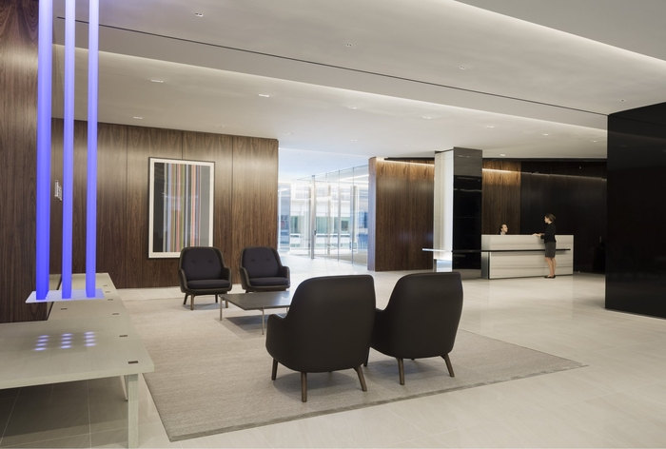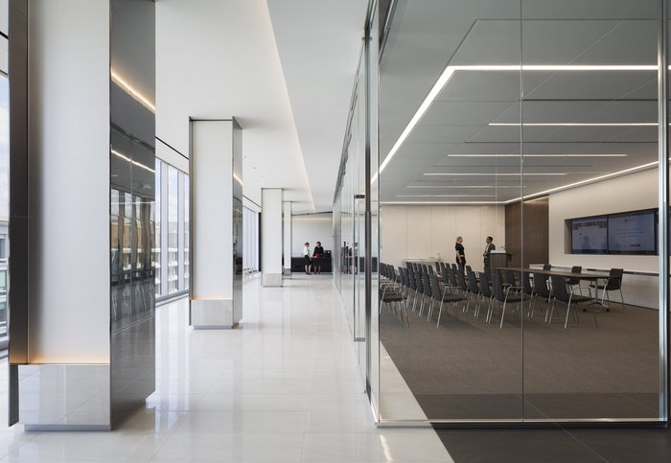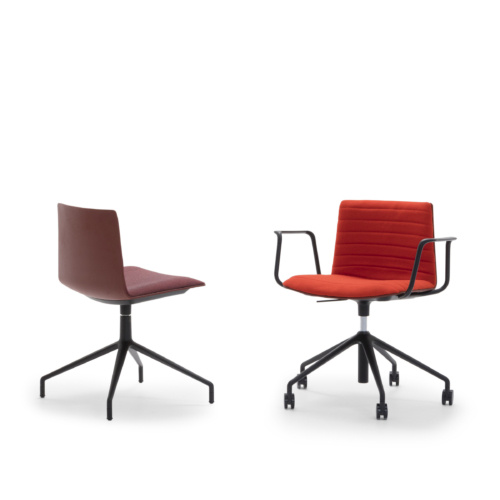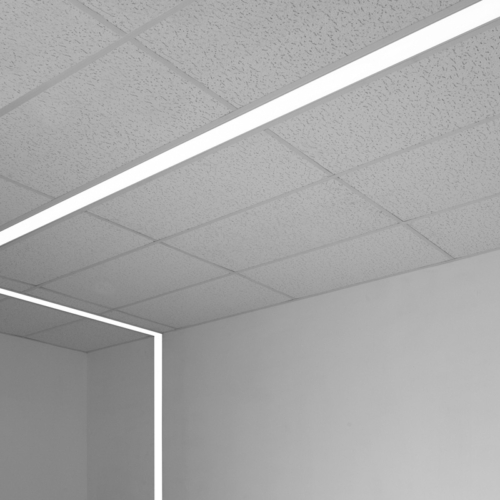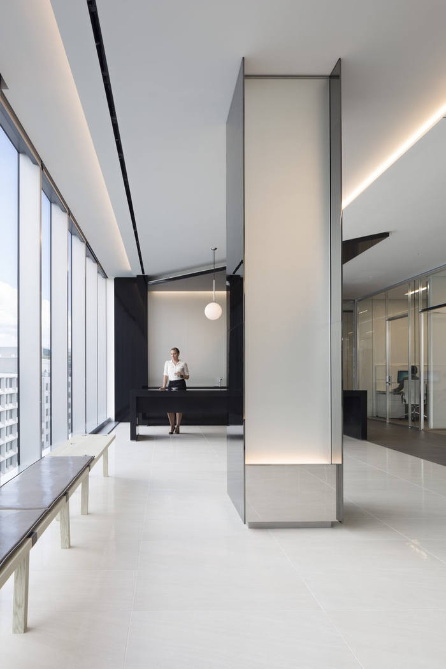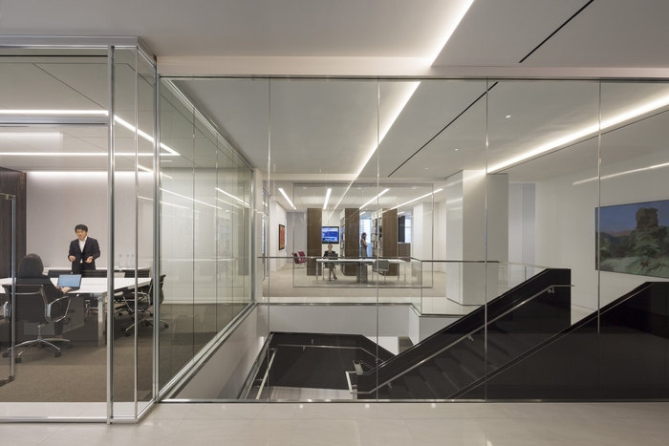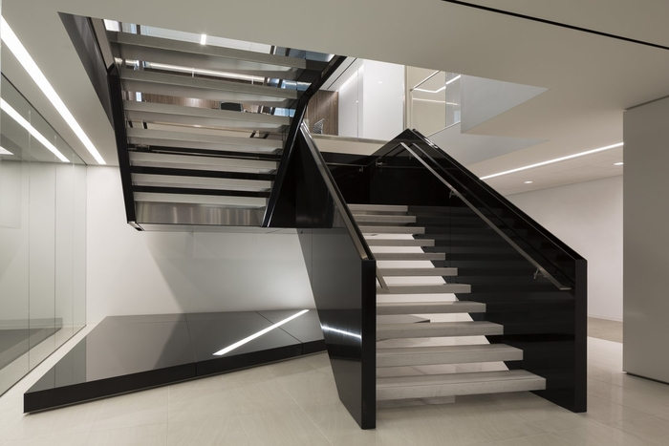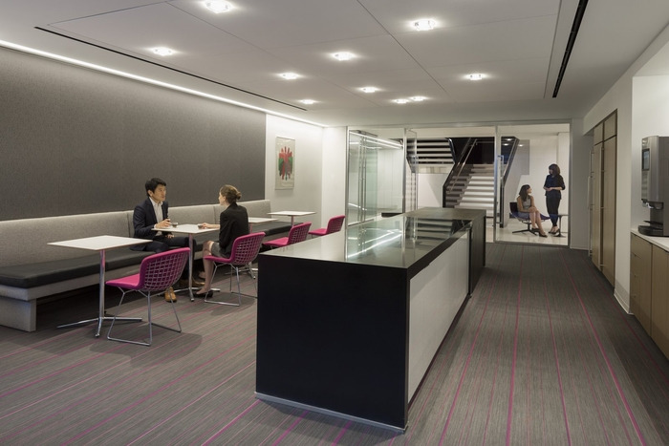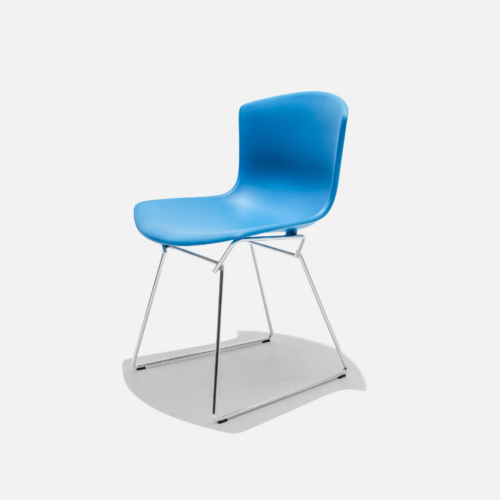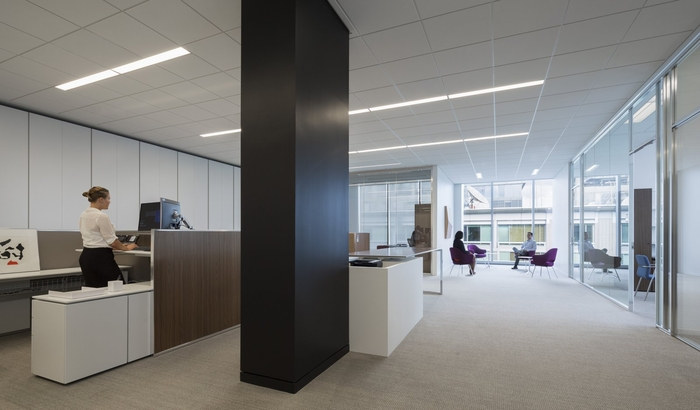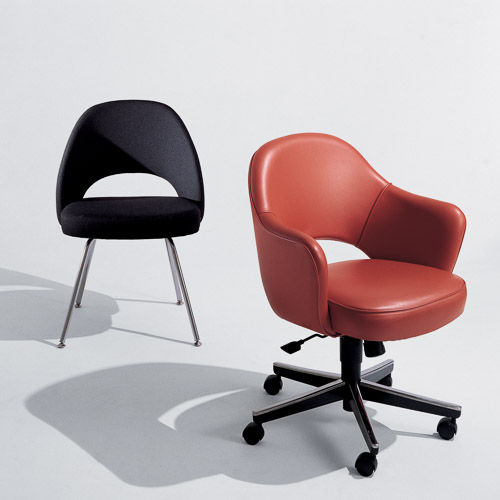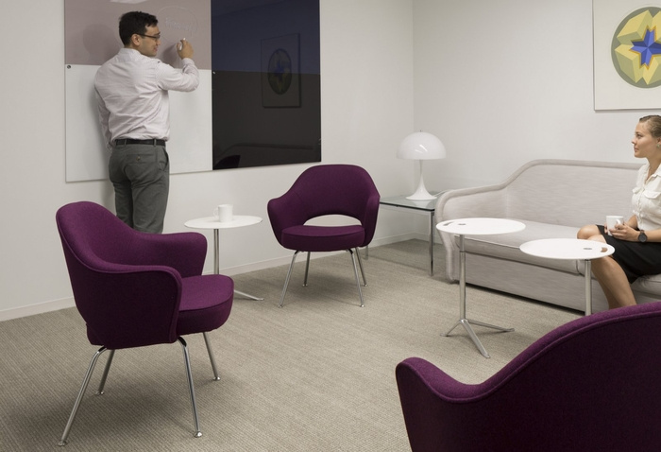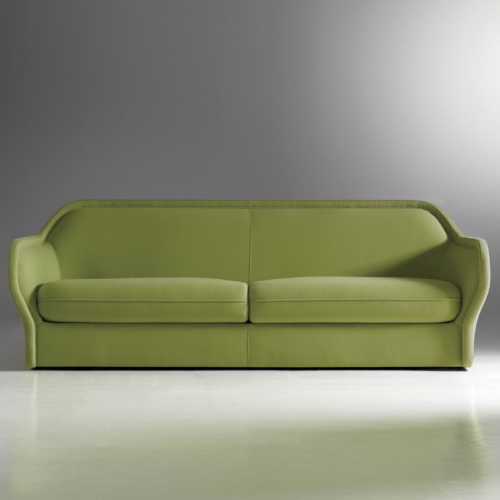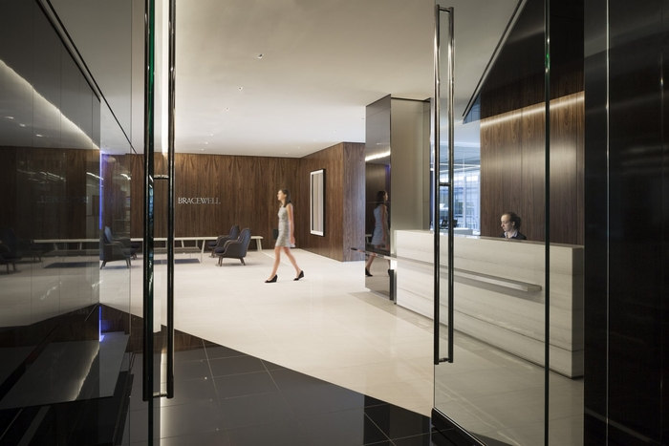
Bracewell Offices – Washington D.C.
Gensler designed the offices of law firm Bracewell, located in Washington D.C.
Efficiency, sophistication, and a welcoming culture create a new home-base office for Bracewell in DC.
Bracewell wanted to re-imagine their DC brand to distinguish them apart from their peers. They out grew their traditional space, which was no longer functional and did not represent the spirit of their practice. Relocating to a newly repositioned class-A building provided a clean canvas to paint the picture of their future office.
Gensler took inspiration for the office design from their Houston office, located in the iconic Pennzoil building by Philip Johnson. The contrast of black materials and triangular shapes set against rich woods and glass provide strong sophistication, warmth and transparency representative of their firm. Bracewell’s elegant art collection was integrated into the design of the space and inspired key design features like the main custom light in the reception area. This a nod to the linear paintings by Washington DC’s Color School artist Gene Davis, featured on the adjacent walls.
During early design conversations, Bracewell’s leadership expressed their interest in minimizing the walls of a traditional law firm both literally and figuratively. Glass fronts on the offices and meeting spaces allow daylight to penetrate into the space and allow all personnel to interact, increasing awareness and collegiality.
The space reorganized how teams work. Administrative assistants are grouped together to support each other and the attorneys to improve productivity. Teaming work rooms are flexible and use furniture to reflect the different practice groups’ work-modes. The function of these rooms can change as clients, work tasks and practice groups evolve.
An interconnecting feature stair links the public floor with an internal staff café, and gives employees the ability to meet each other, cross-sell and connect.
Gensler’s design team helped Bracewell imagine new ways to host educational and industry events. Front and center upon arrival is a large flexible room that allows them to host large receptions, events and seminars, something they were not able to host in their prior space and were conducted outside at rented facilities.
The flexible multi-purpose room is surrounded by sliding glass door panels, one of the largest installations of its type in the country. These panels provide enclosed privacy for meetings or can be opened to expand the space for larger functions.
The theme of efficiency and sophistication is carried throughout, including the custom private office furniture solutions. Full furniture mock-ups were conducted to obtain client input to achieve the optimal outcome. The end-result provides the lawyers with choices through a tailored kit-of-parts design, creating a uniform office aesthetic. Included in the design of all offices and workstations are sit-stand desks. The functionality supports the firm’s wellness program.
Design: Gensler
Photography: Michael Moran
