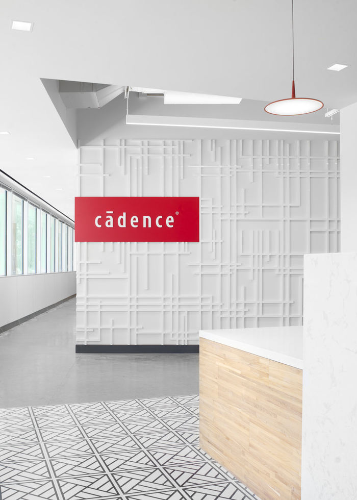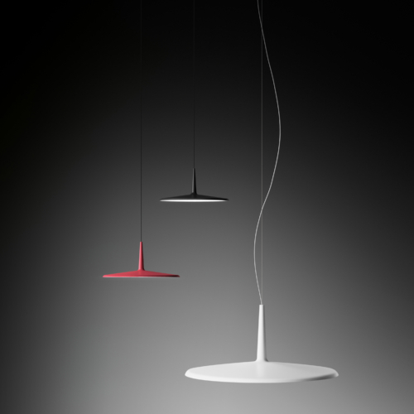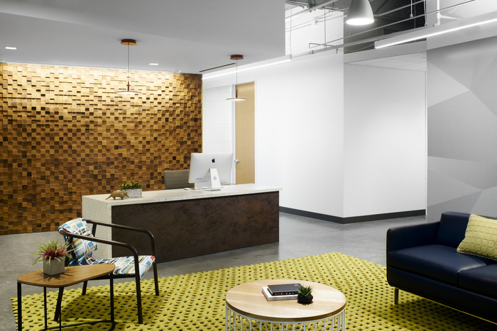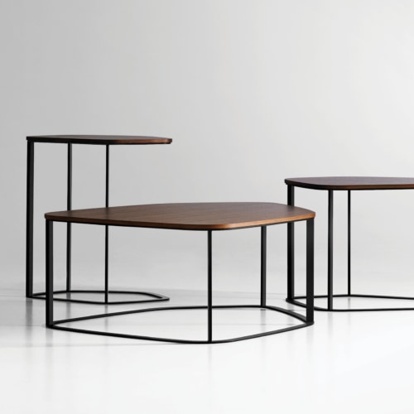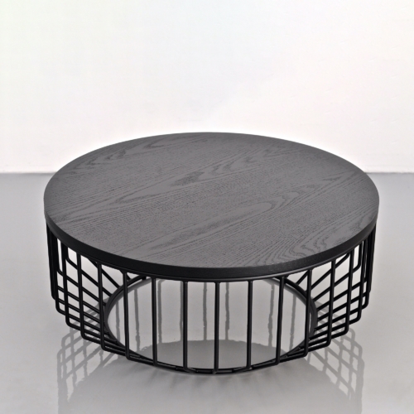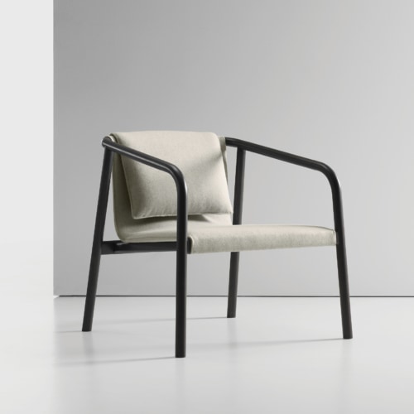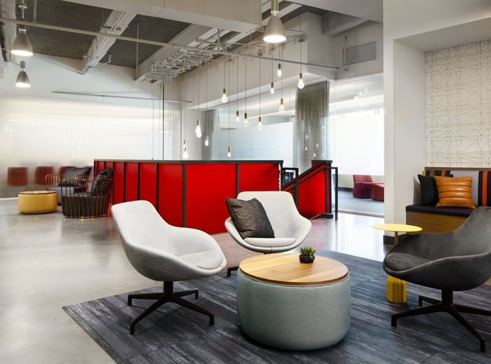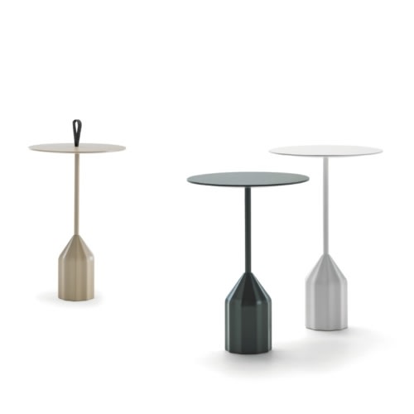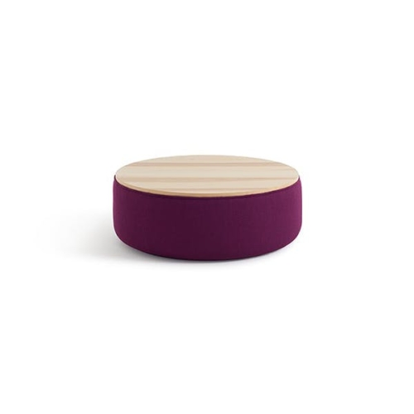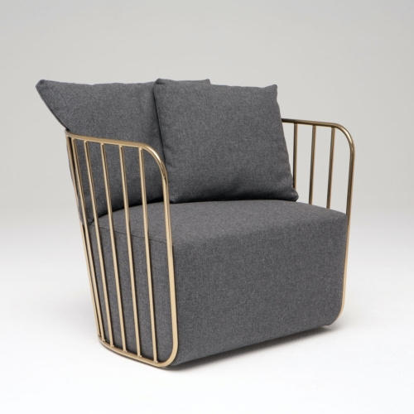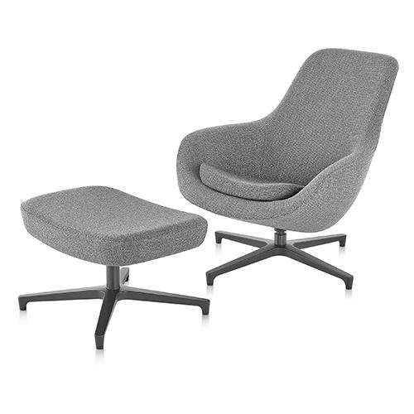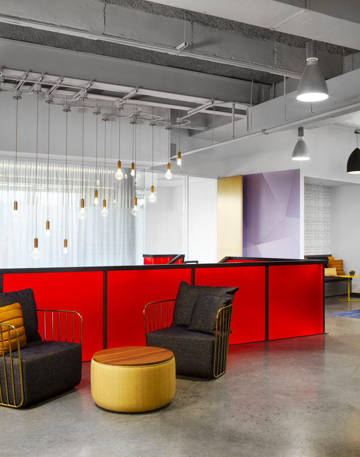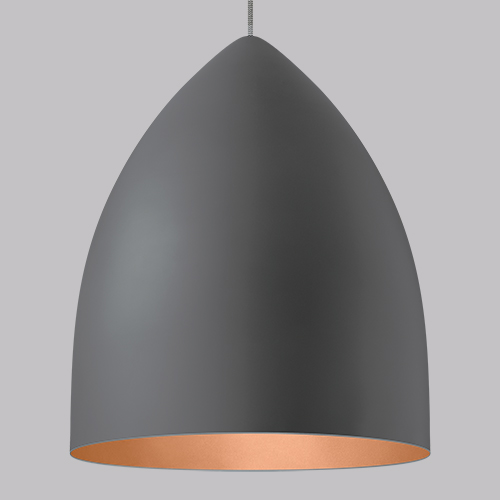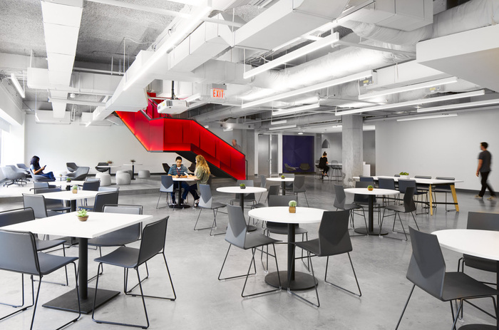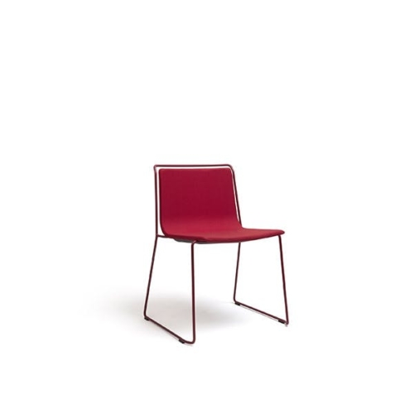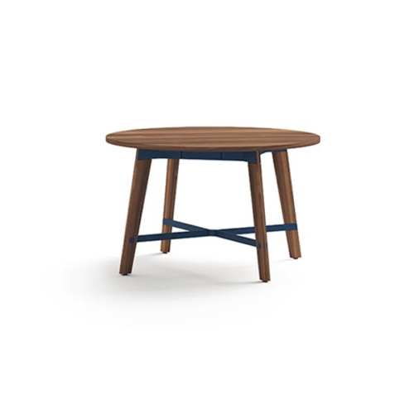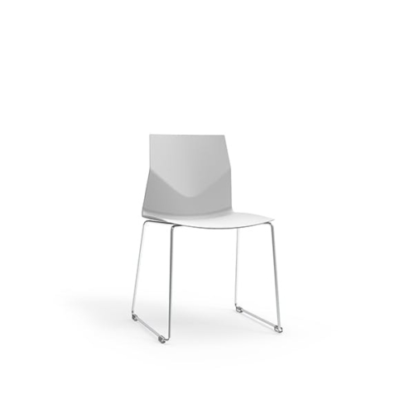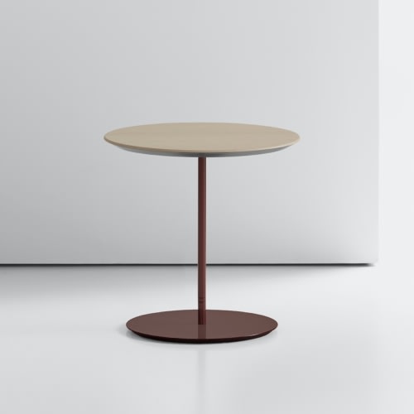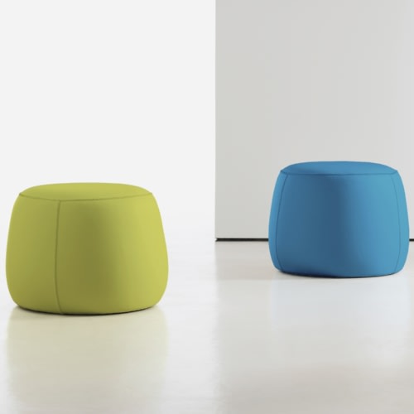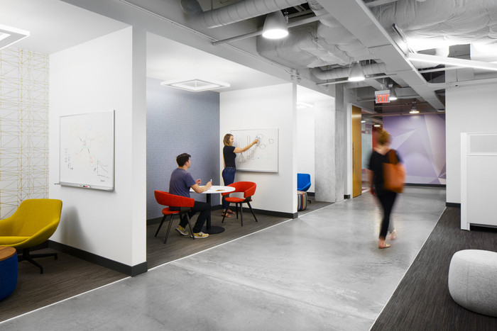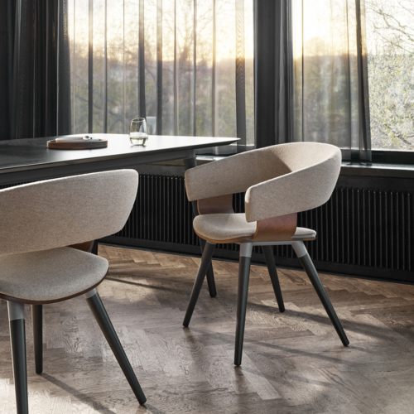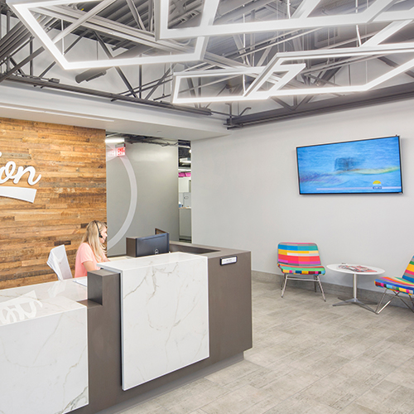
Cadence Design Systems Offices – Austin
Perkins+Will designed the new offices of tech company Cadence Design Systems, located in Austin, Texas.
Texas-based interior architecture firm Perkins+Will is pleased to unveil its latest project, a recently opened Austin office for Cadence Design Systems, Inc., a leading electronic design automation (EDA) provider. Together, Cadence and Perkins+Will collaborated to create a bold, modern space that weaves the themes of technology and industrial sophistication throughout, while celebrating the Cadence® international brand.
“With their extensive project portfolio, Perkins+Will seemed like the obvious choice to expertly design Cadence’s new Austin location,” said Anirudh Devgan, Executive Vice President and General Manager, Digital & Signoff Group and System & Verification Group for Cadence. “Perkins+Will gave life to the new workspace, creating a flexible and cohesive office that reflects Cadence’s company values and energizes our workforce through custom branded elements and employee-focused amenities such as an expansive, fully outfitted break room, game room and commons area.”
The visual representation of the technology theme was inspired by the graphic nature of the company’s namesake and its representation of a system of movement within a network. Borrowing trend cues from the hospitality industry, Perkins+Will blurred the boundaries of work and play by balancing heads-down and open workspace within Cadence’s new office with an expansive break room that features dynamic lighting, multiple seating types, a fully stocked game room, and a view to the courtyard. Another highlight: the design team included a “Genius Bar”-style IT Tech Stop where workers can relax and get IT help.
Throughout the 68,245-square-foot office, the color palette consists of natural wood or leather, mixed metals, as well as layers of black and white texture paired with pops of red, blue, and chartreuse. Red makes a significant statement on the third floor where a custom wood, steel, and translucent red 3form stair railing boasts custom red lighting as an ode to the signature red line in Cadence’s logo. The stairs are framed by all glass conference and media rooms that frame an installation of exposed bulb gold twinkle lights seen while ascending.
Overall, Perkins+Will was able to create a cohesive design solution that energizes the workforce and enhances the Cadence values and workforce strategies.
Design: Perkins+Will
Photography: courtesy of lauckgroup
