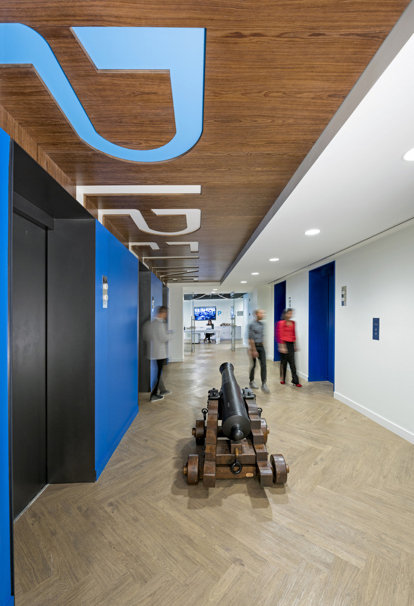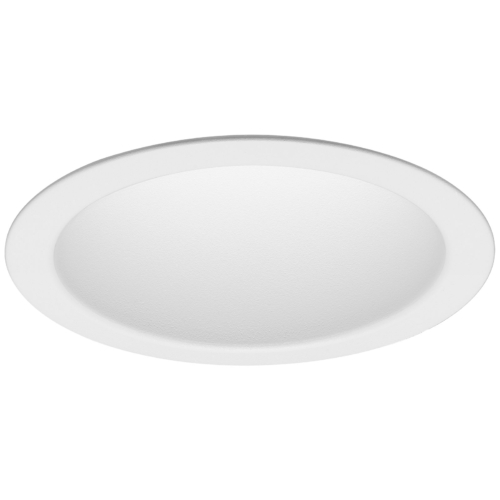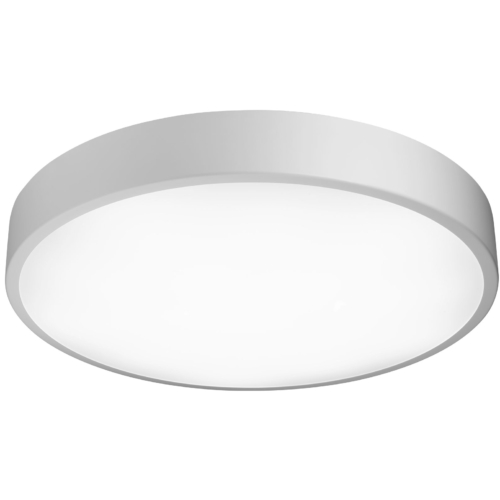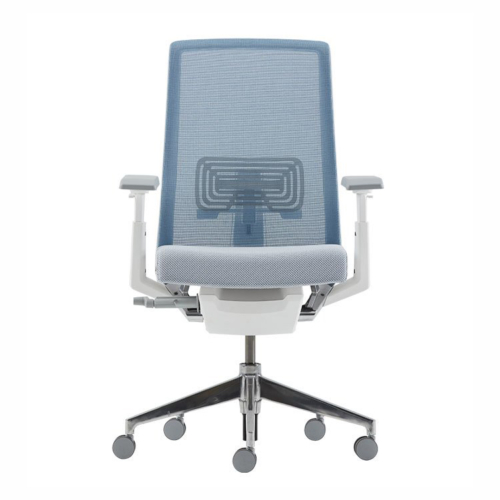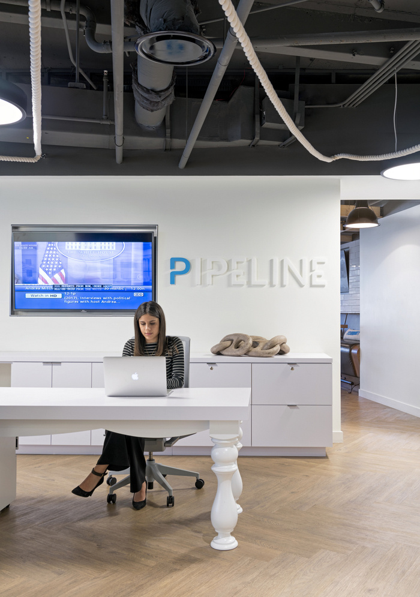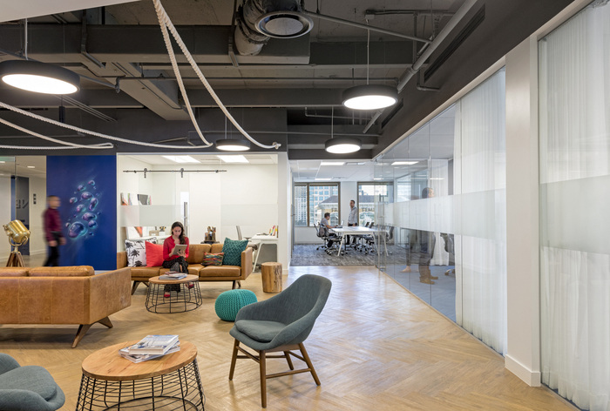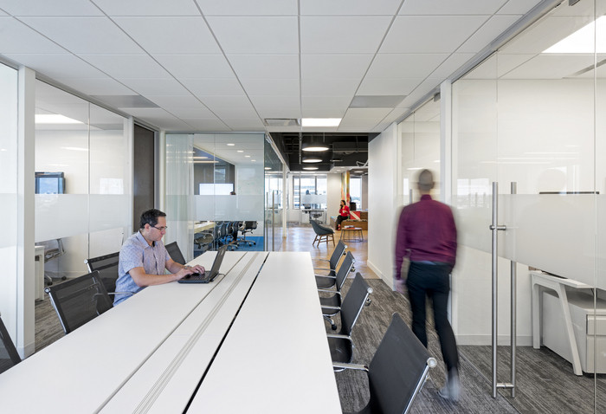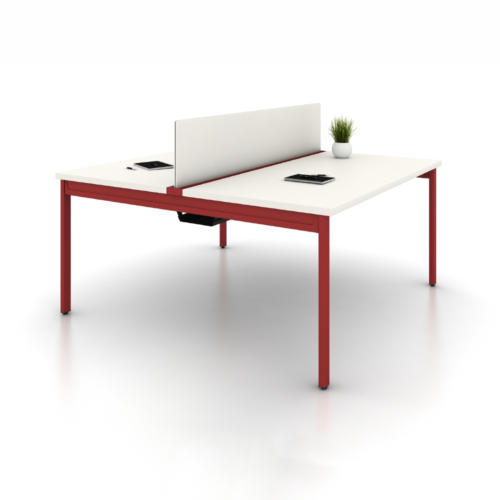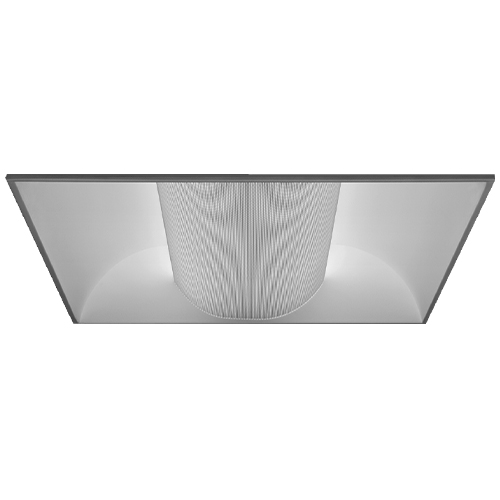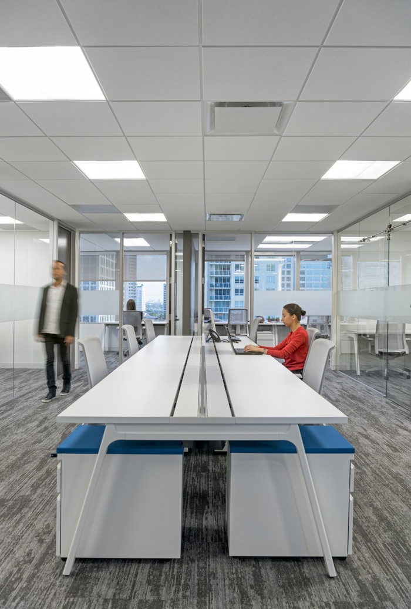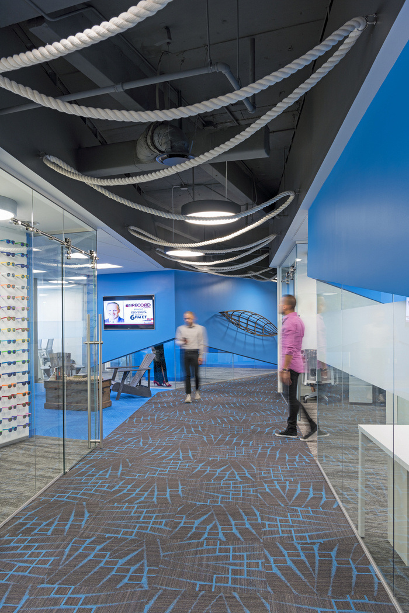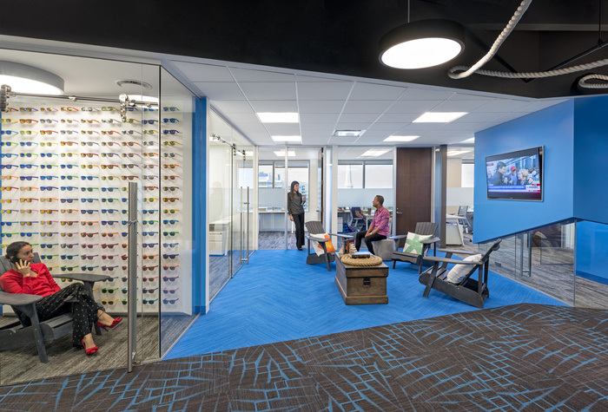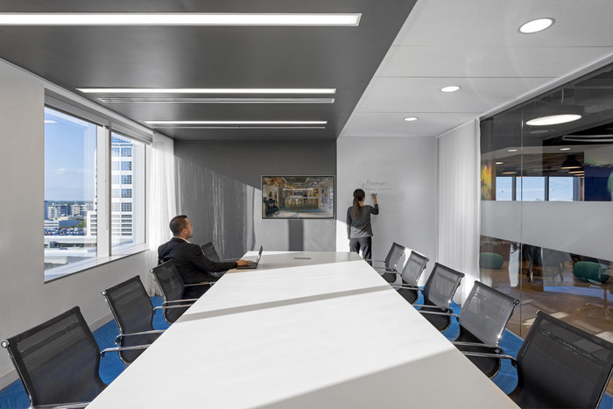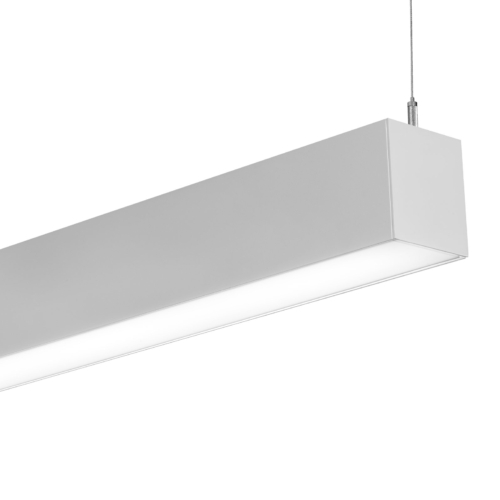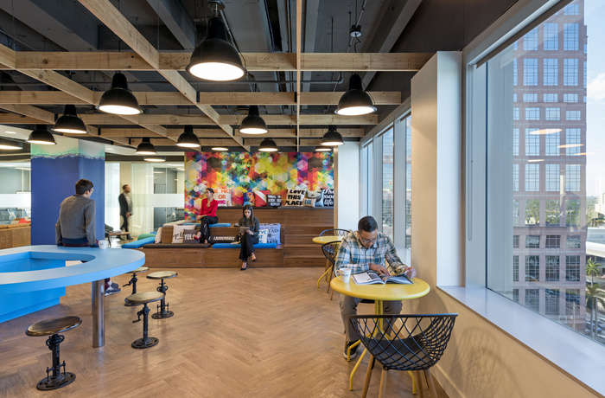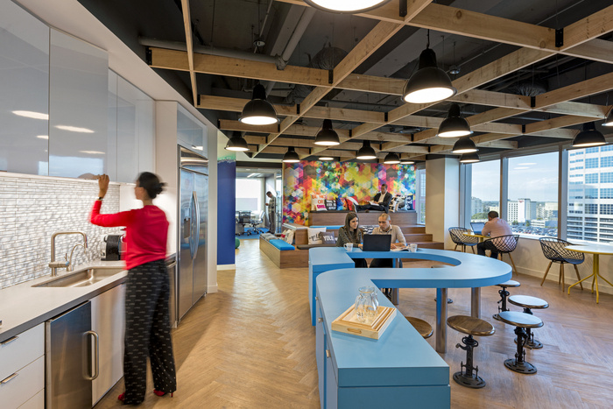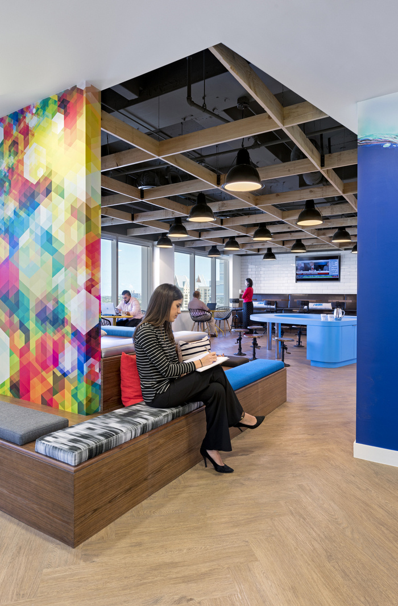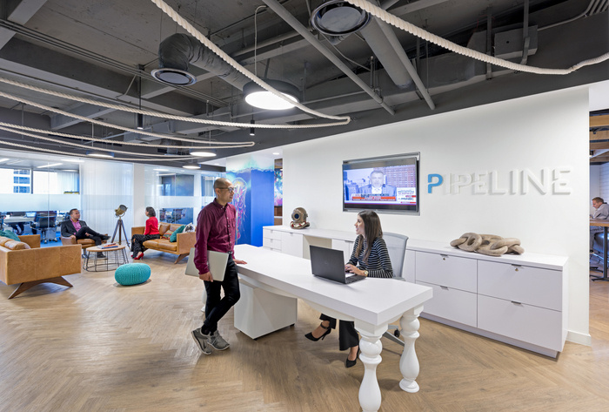
Pipeline Offices – Fort Lauderdale
Gensler designed the offices of coworking company Pipeline, located in Fort Lauderdale, Florida.
Custom design solutions at Pipeline’s newest co-working location encourages them to be incubators of innovation and connections. Pipeline understands the power of design and entrusted Gensler to create spaces building upon their established brand and identity—which Gensler previously helped to create—but also adding in custom features in each environment that appeal to local tenants.
Throughout their different locations, a common goal to maximize the usable square footage is prominent in each space. The vibrant workspaces cater to Pipeline’s network of entrepreneurs, startups, independent professionals and small work teams, providing a range of spaces where they can work independently, exchange ideas and develop new business.
Inspired by the connectivity of Fort Lauderdale’s many waterways, the casual yet sophisticated and flexible workplace design arranges work neighborhoods around the main “river” that serves as the central circulation pathway.
A welcoming reception and concierge desk at the front of the space stimulates these connections as it leads to a social lounge area and multi-functional break pantry to prompt conversation. A café called “the marina” serves as the main gathering place that can host events up to 50 people with tiered wooden bleacher seats. Doubling as an event space, the pantry is flexibly designed to host private and community events.
Hints of a nautical theme are highlighted with wood flooring, furnishings, and graphics inspired by the ocean and boating which bring local character into space. Marine-grade boat ropes hang across the ceiling to connect the space and their members together. Shared office walls feature angled, faceted glass and drywall to create a sense of openness and gives a glimpse of the office while walking down the main corridor. Variations of the materiality and carpet create different zones within the space. Common amenity and collaboration spaces also share the perimeter with private offices to maximize views and daylight.
Design: Gensler
Photography: Jasper Sanidad
