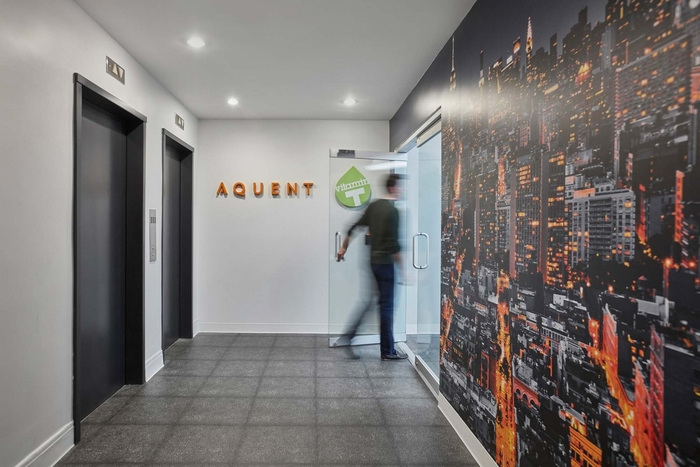
Aquent Offices – New York City
Huntsman Architectural Group designed the offices of employment agency Aquent, located in New York City, New York.
With 27 domestic and 10 international locations, a key design strategy for Aquent’s newer offices is to reflect the company’s brand while also featuring design elements that reflect the location’s unique characteristics and influences. For the expansion of Aquent’s New York office, the design concept pays homage to some of Manhattan’s notable neighborhoods and areas – Greenwich Village, the Lower East Side, the Highline, the Museums of the Upper East Side, and Central Park. Through the use of creative, yet economical details and materials, the 10,000 square foot office is transformed into a vibrant and lively workplace.
As one steps off the elevator, you are greeted by a sparkling New York City skyline at night, leading you into Aquent’s space. The smoky grey flooring evokes the city’s urban asphalt pavement. In lieu of a traditional reception area, employees and visitors are welcomed into Central Park Café – a space that accommodates multiple activities from casual workspace to socializing, to dining. Cozy booths and gooseneck wall sconces along with plank wood wall panels give the space a relaxing and casual feel. Adjacent to the café is the Boathouse – a large conference room with blue shingle cladding and a continuous cord of hemp rope that is reminiscent of nautical and maritime activities. The rope is secured at both top and bottom of the conference room storefront with chrome brackets, providing indirect privacy as the rope vertically “drapes” the storefront.
Headed “Uptown”, one passes by interview rooms named after notable buildings and landmarks that are detailed with photorealistic wall coverings that depict archetypical brownstones along the window line. Decorative elements such as picture frame wall décor and transparent window film imprinted with beaux arts architectural flourishes that evoke the area’s museums. The gritty feeling “Underpass” with a concrete-look wall covering, exposed tube lights and neon signs leads to “Downtown”, where you will find a bright open workspace with benching and exposed ceilings. Bordering the west side of downtown is the “Highline” where green punched felt panels are hung, mimicking the lush greenery of the Highline Park while also providing visual and acoustical treatment for more focused work. In the East Village, a photo booth becomes a casual lounge; another large conference room features a record store aesthetic with cassette tape storefront window film; and a recording studio with sound proofing acoustical wall panels serves as quiet room. With judicious use of feature elements that support the overall design intent, Aquent’s NY Office has a uniquely curated look that is highly flexible and dynamic.
Design: Huntsman Architectural Group
Design Team: Sandra Tripp (Principal-in-Charge/PM), Rodney VenJohn (Project Architect), Elvira Gershengorn (Senior Designer),Elisabeth Betgilan (Designer), Nicole Egan (Junior Designer), Ladis Ramirez (Job Captain)
Photography: Garrett Rowland
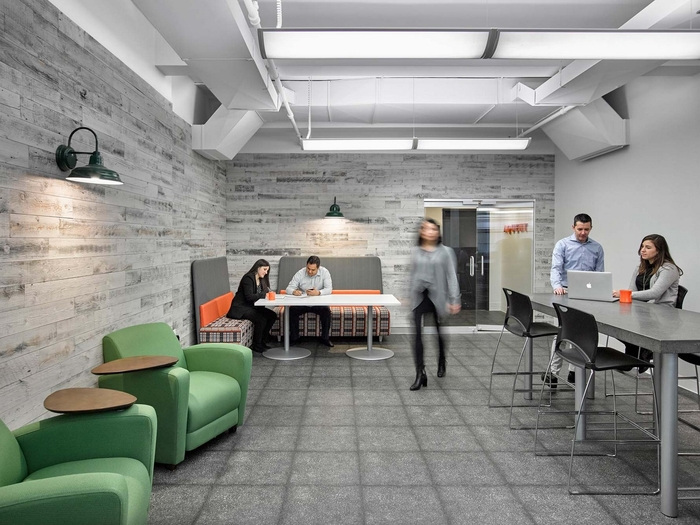
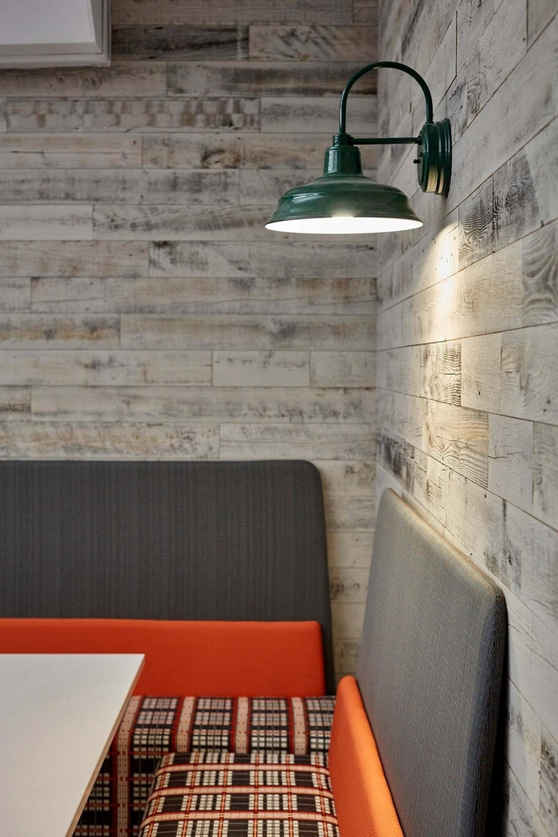
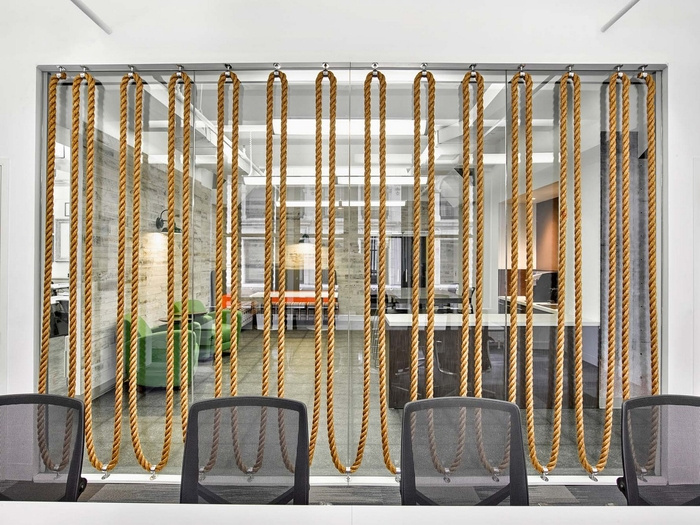
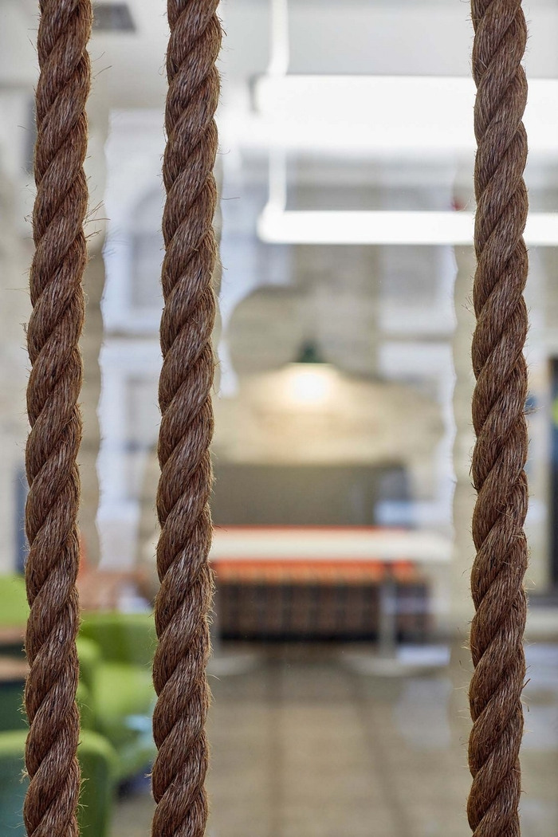
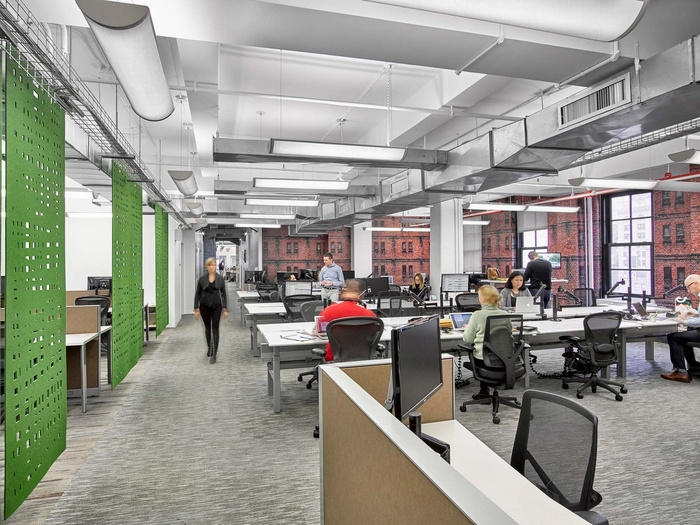
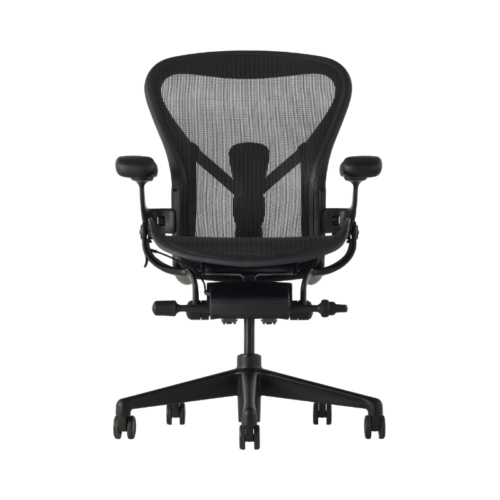
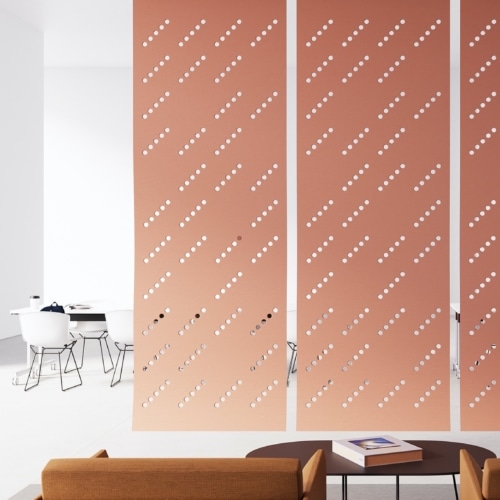
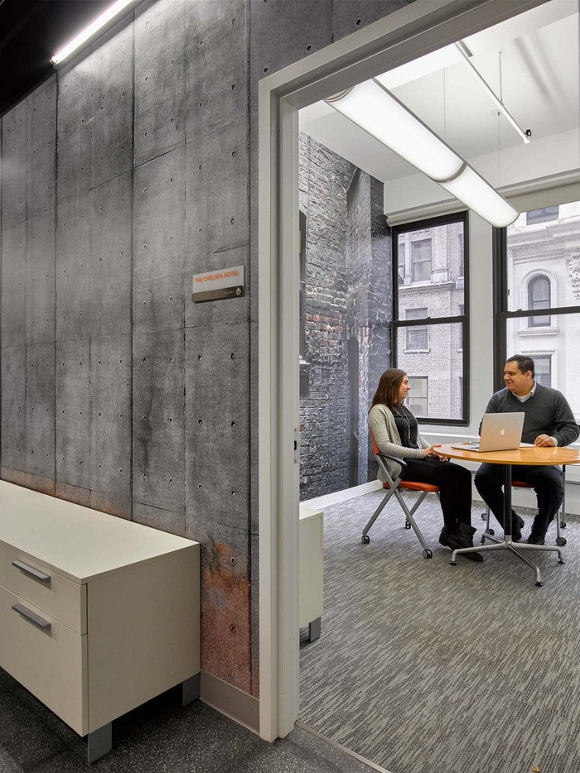
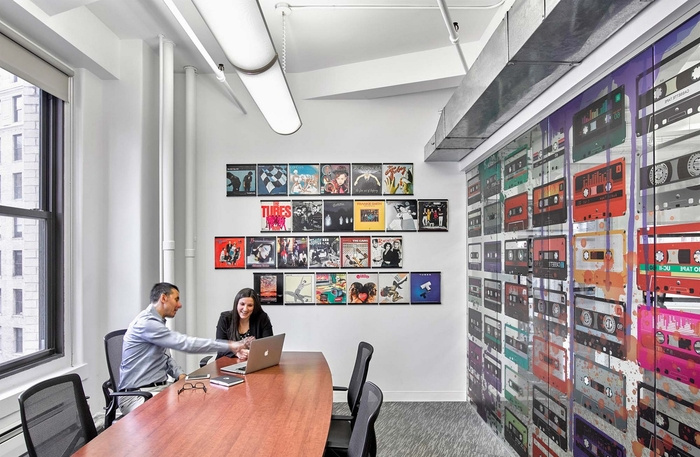
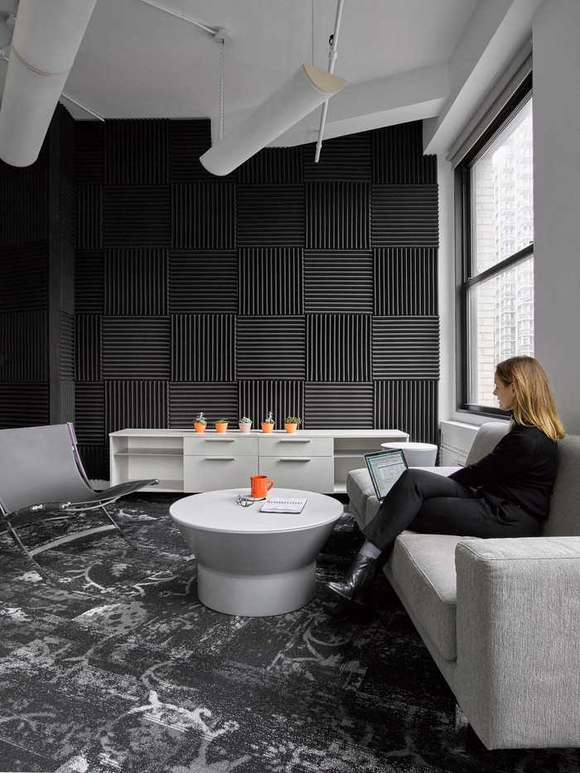
























Now editing content for LinkedIn.