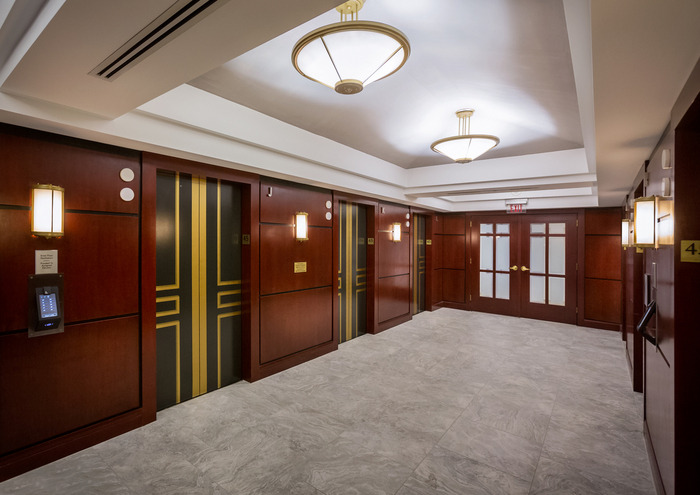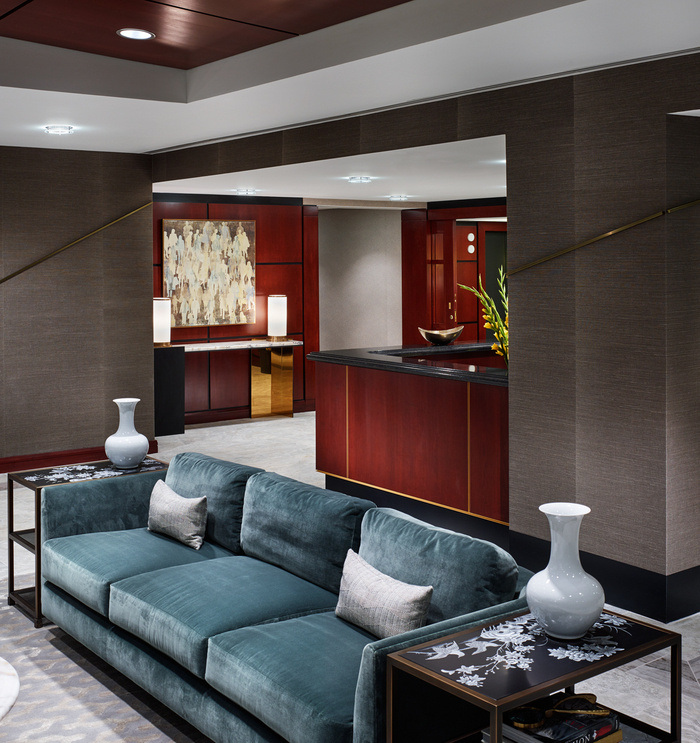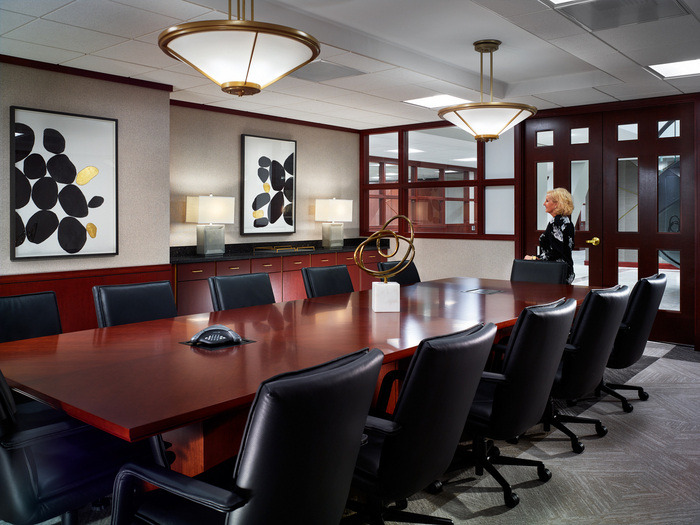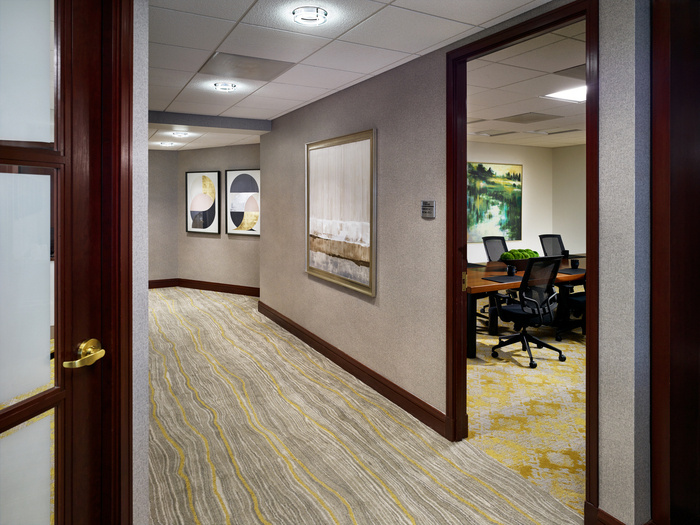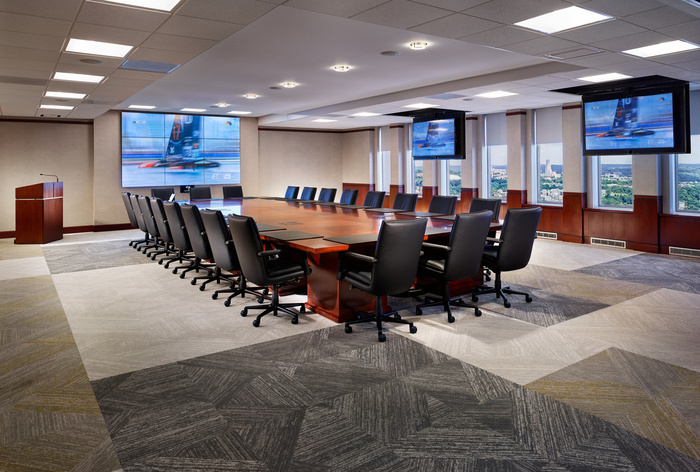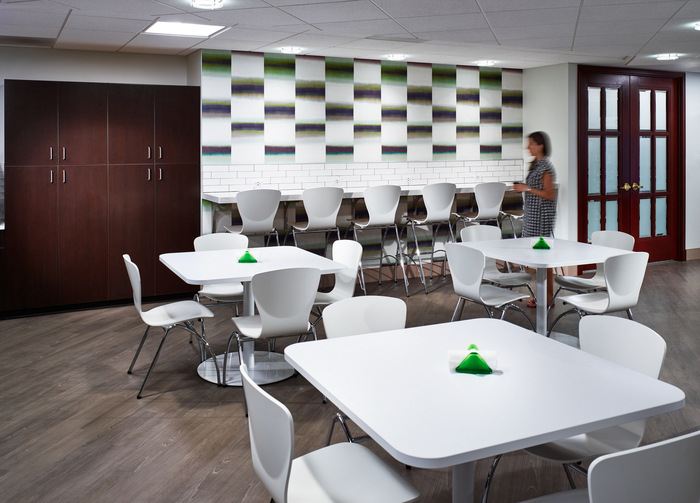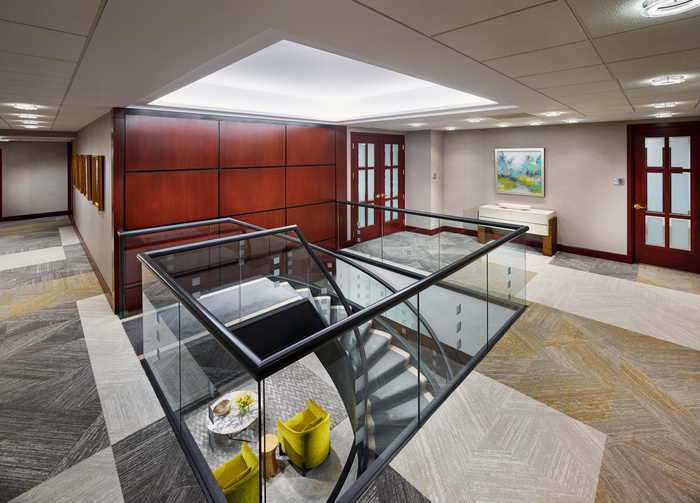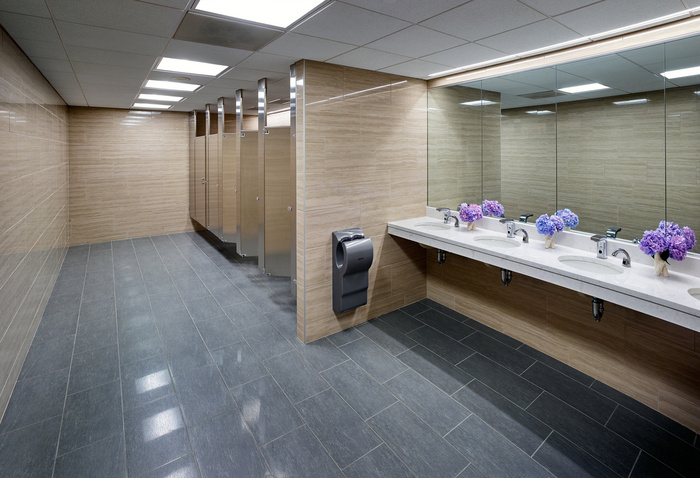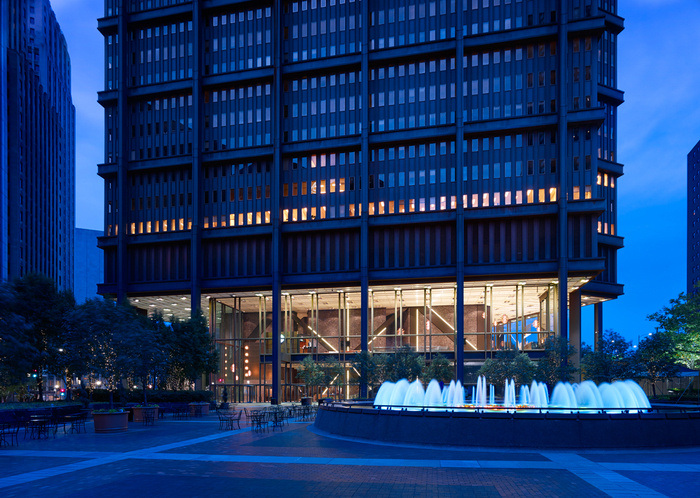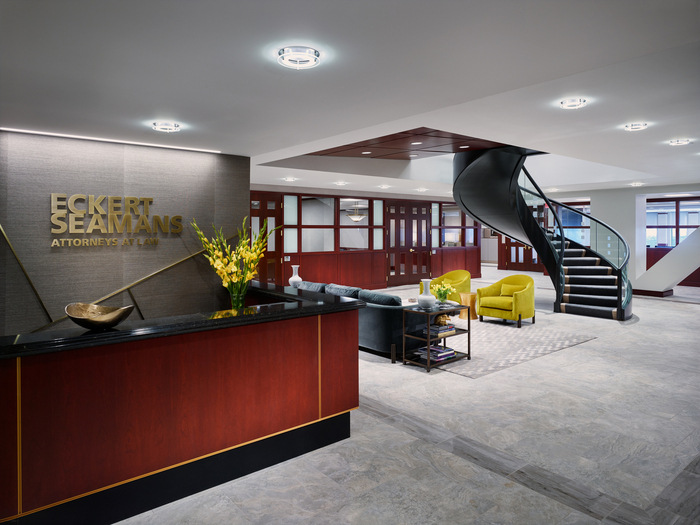
Eckert Seamans Offices – Pittsburgh
LSM Interior Design designed the new offices of law firm Eckert Seamans, located in Pittsburgh, Pennsylvania.
This project took approximately one year to complete and had a multimillion dollar renovation budget. Eckert Seamans is one of the most prominent law firms in Pittsburgh. They firm leases 3 floors at 600 Grant Street (formerly known as the US Steel building) Pittsburgh’s tallest building. Under renovation was the main lobby, library, lunch rooms, restrooms, hallways, administrative work spaces, all flooring, lighting, wall covering, and 26 conference rooms.
The lobby furniture is by Baker and the large silk rug is by Kravet. Lobby, reception, and ladies restroom vestibules wall coverings are by Phillip Jeffries. The lunch room wall covering is by Romo. The carpet throughout is by Shaw and is a modular design. For commercial projects we find modular carpets to be a good option since it is high traffic and can easily be popped out and a new one switched in, in case of coffee spills, etc. The artwork throughout is by Wendover, Paragon, and Zoe Bios. You might notice the color scheme throughout is a tasteful nod to the iconic black and gold Pittsburgh sports teams. A Martini & Co. (also out of Pittsburgh) were the general contractors on this project.
Design: LSM Interior Design
Photography: Ed Massery
