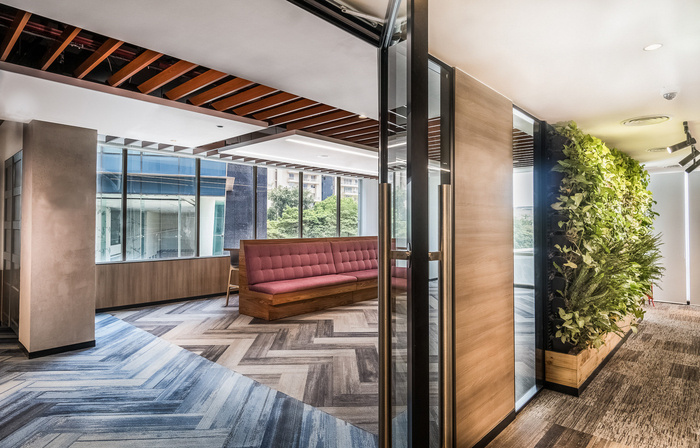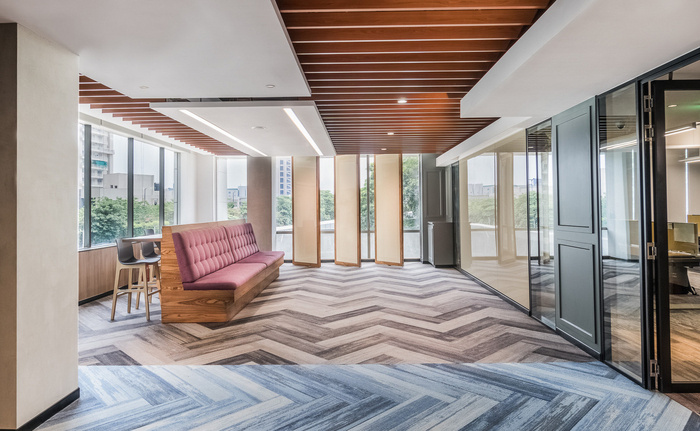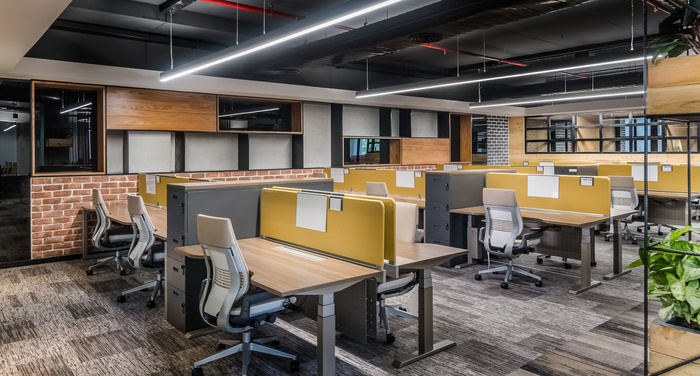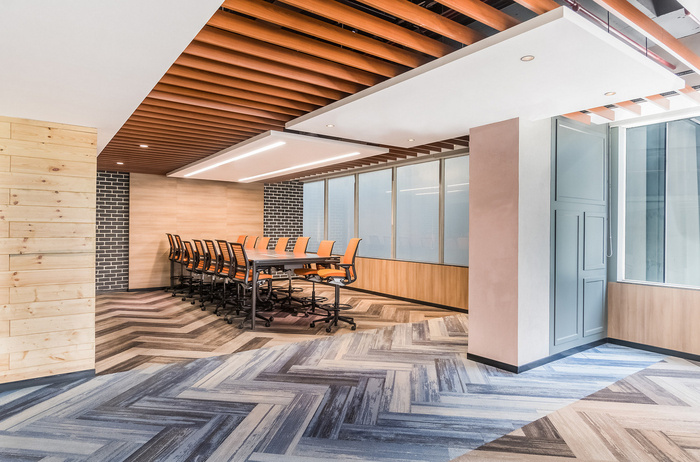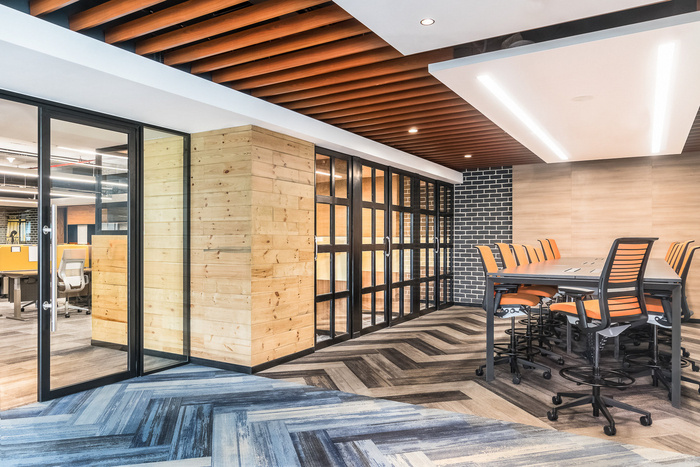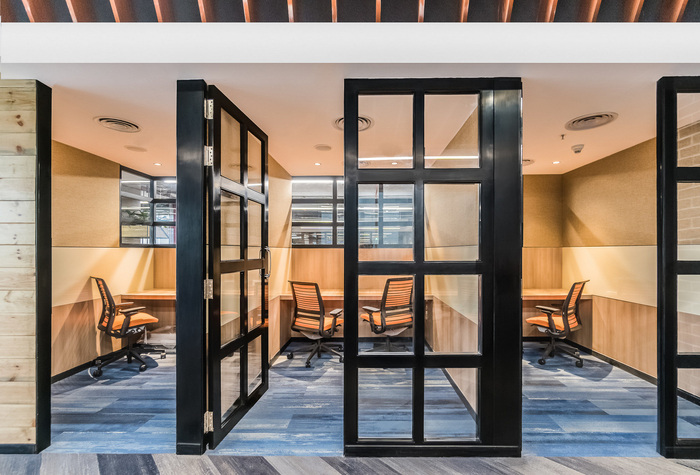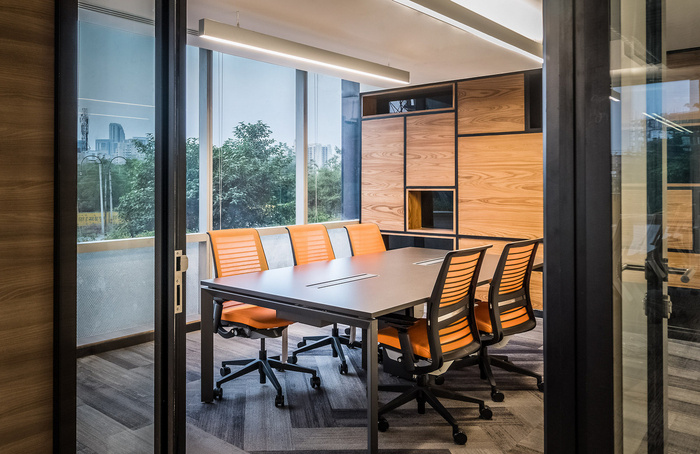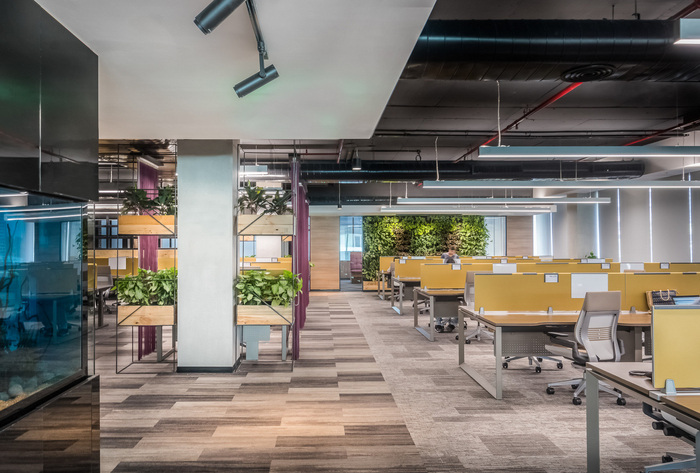
SAP Offices – Gurgaon
The Blue Leaves Design Group designed the offices of software giant SAP, located in Gurgaon, India.
The Office was designed around the concepts of Sustainability & Collaboration. It’s a 24×7 workspace. This was an office interior that we did for SAP — the world’s largest business software provider. We won a competition to design this office. Our brief was to create a sustainable, collaborative and unique office.
The design features numerous telephone booths, hot desks, collaboration areas, meeting & conference rooms. Design Features include green walls, indoor plantscapes, reclaimed wood, high texture veneers, exposed brick and mirrors.
The reception has an indoor aquarium integrated with the cafeteria at the entrance.
Workstations are by Steelcase, Carpets by Milliken and lighting by Regent.
Design: The Blue Leaves Design Group
Design Team: Rajat Chhabra (Director, Real Estate & Facilities), Anshuman Bhargava (Creative Head), Faraz Khan (Project In-Charge)
Photography: Design Visuals
