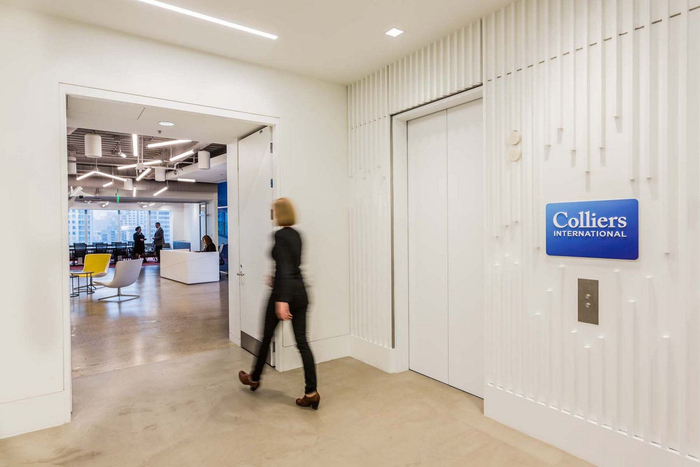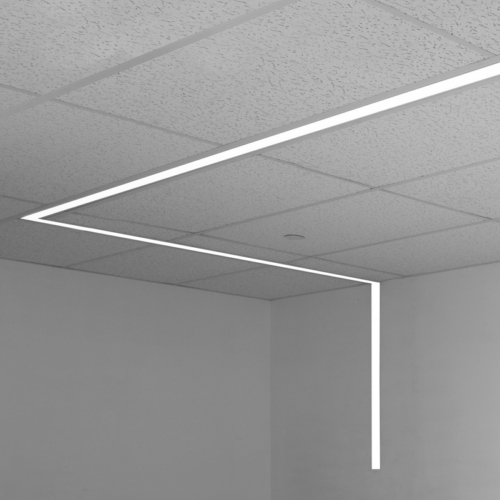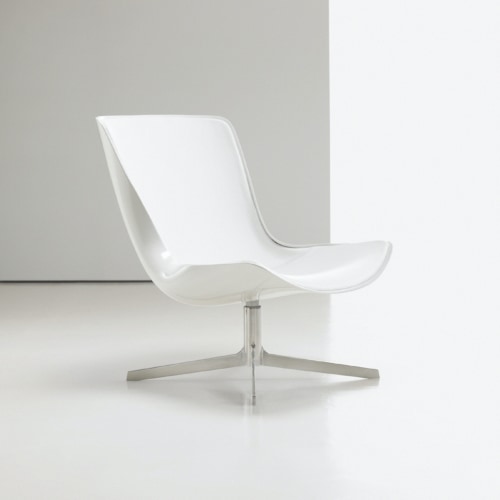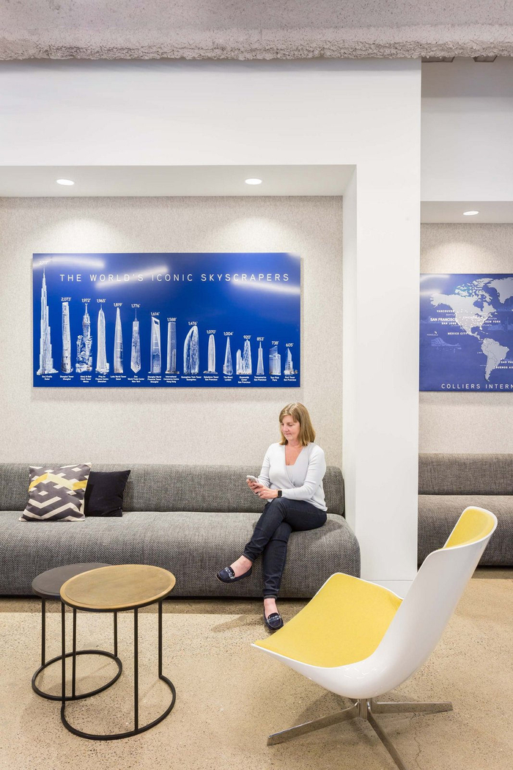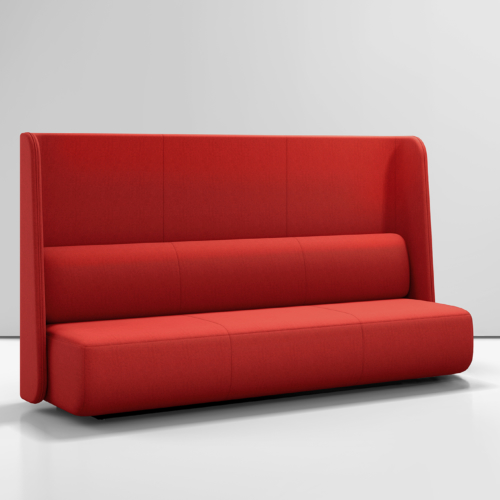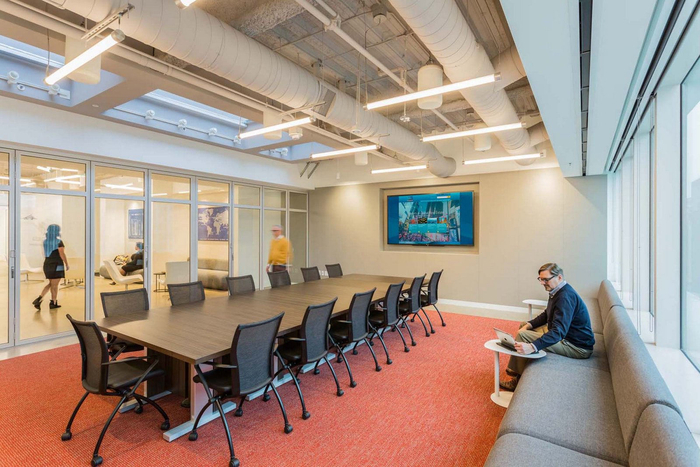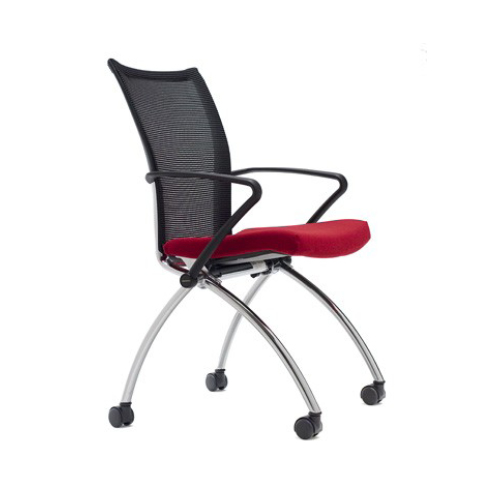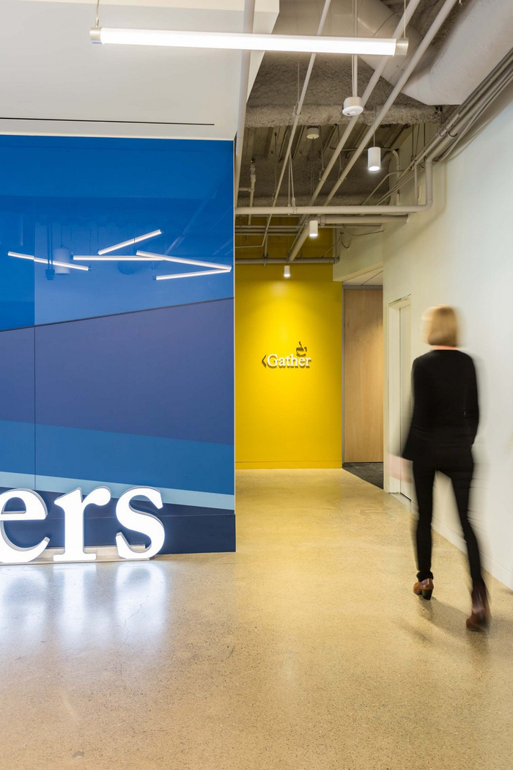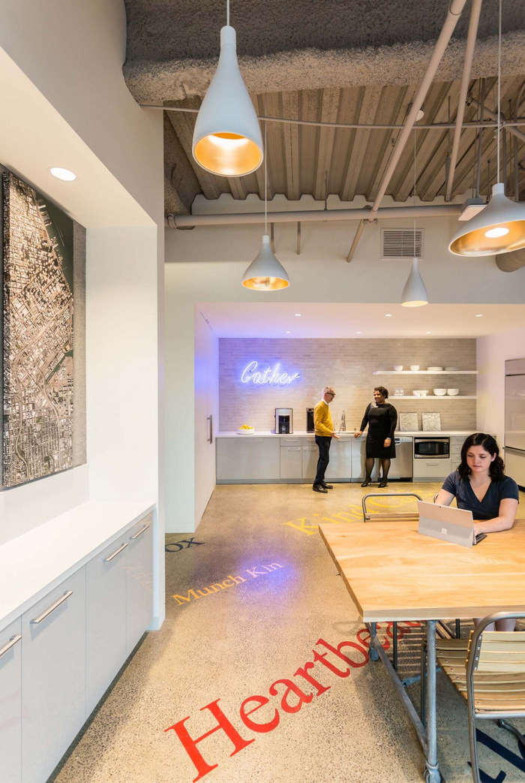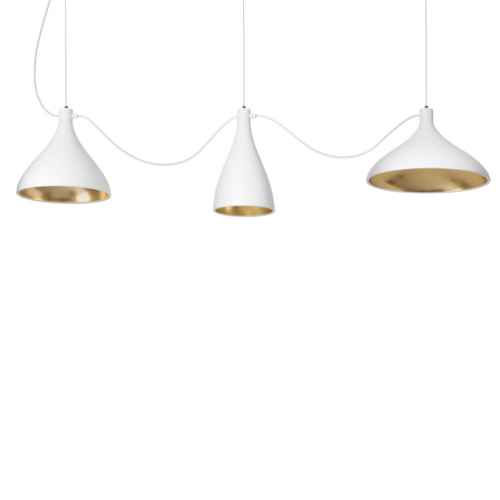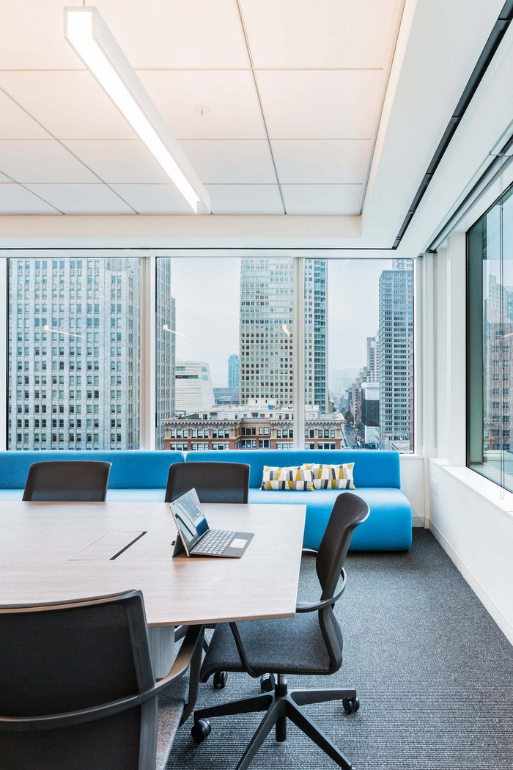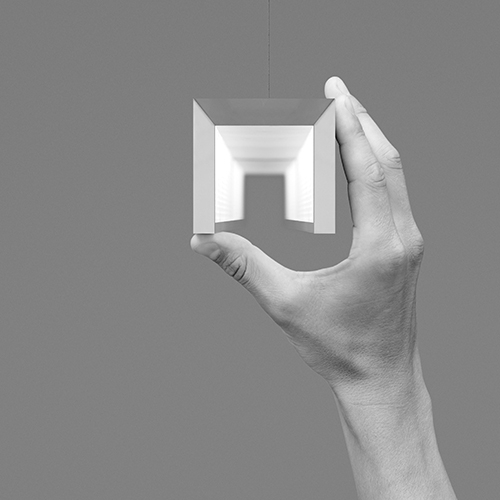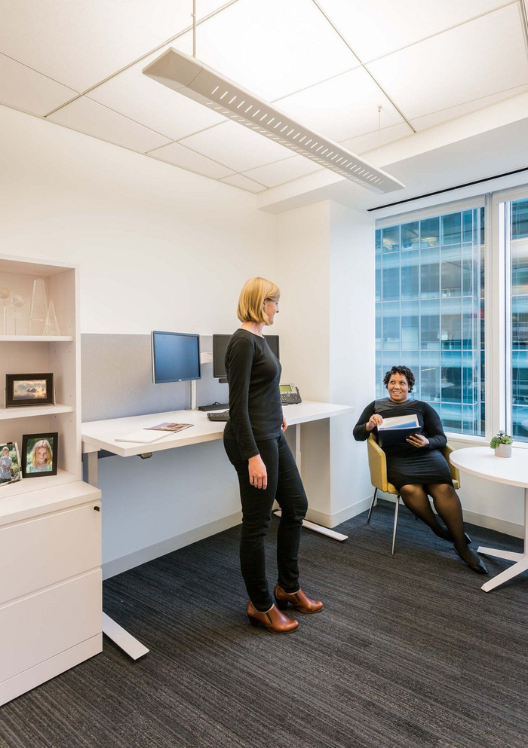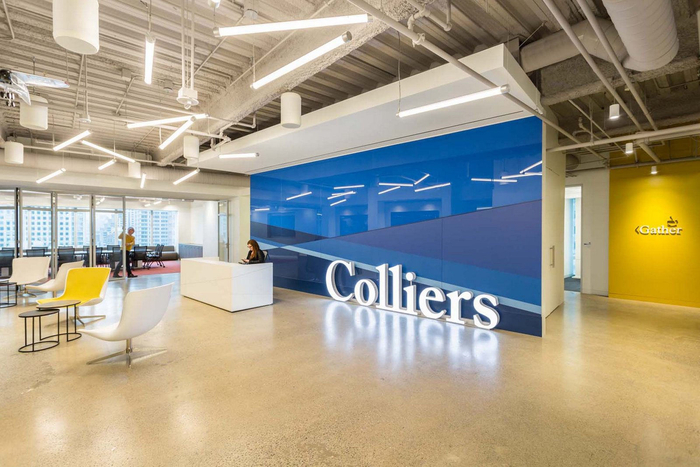
Colliers International Offices – San Francisco
Huntsman Architectural Group designed the offices of real estate company Colliers International, located in San Francisco, California.
Colliers International, a progressive and innovative real estate company identified class-A office space in the city’s South of Market neighborhood that supports their business needs and is reflective of the unique bay area market they serve. The goal was to create a workplace of timeless design accentuated with a high tech feel that both attracts and retains talent, as well as serves as a model of a modern workspace for their clientele. The new space reinforces Collier’s brand and cements their presence in the marketplace.
The new office ushered in a cultural change for Colliers adopting a more contemporary workplace model, shifting from private offices to an open office plan. Modernizing the work style meant re-envisioning all of their work settings with the introduction of shared private offices; height-adjustable desking for all staff; and phone rooms reminiscent of London telephone booths that double as hoteling offices for visiting guests or impromptu meetings. Unlike their former office space, upgraded and flexible technology was employed including state-of-the-art telecommunications, audio-visual, lighting, and wireless networking.
As one enters the reception area, an oversized logo and a back-lit painted glass wall was designed with a graphic pattern that matches their print identity and provides a branded welcoming experience for guests. Overhead lighting is arranged organically, adding a liveliness to the space and leads one’s eye to the adjacent main conference room. With accordion glass partitions and mobile tables, the conference room is flexible and versatile to be used for either private client meetings or all hands meetings and events.
Located behind the reception area is the Gather café, a lunchroom/social space that is core to the overall program and goal of shifting the company’s conventional workplace culture. The café is a fun and brightly-lit space that draws staff to socialize and share meals and was designed to reflect the personality of the staff. A competition to name the Gather café also yielded the graphic art that adorns the floor that captures a lighthearted spirit.
Design: Huntsman Architectural Group
General Contractor: Skyline Construction
Photography: Emily Hagopian
