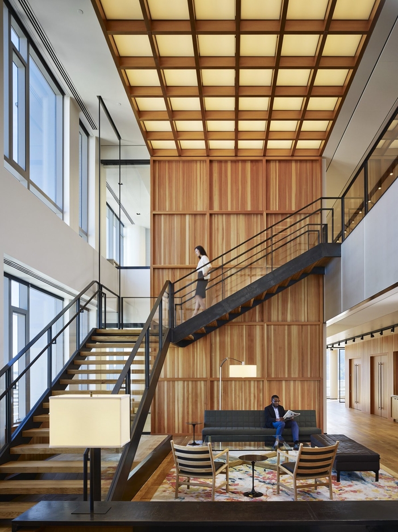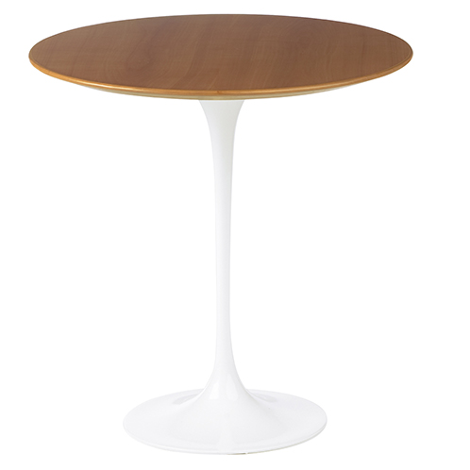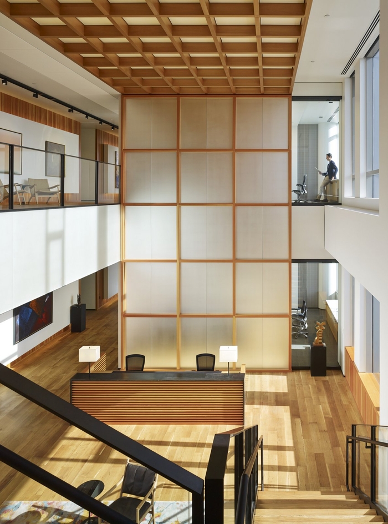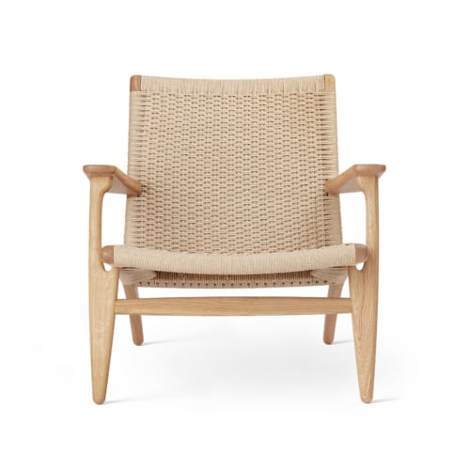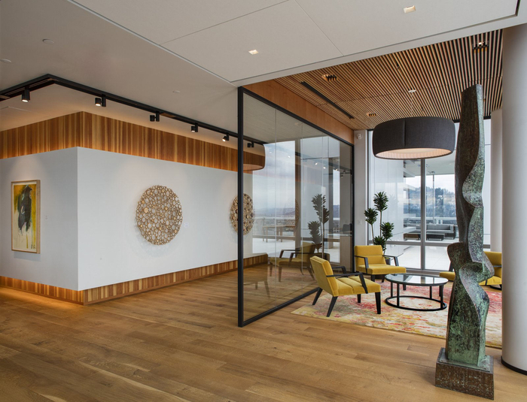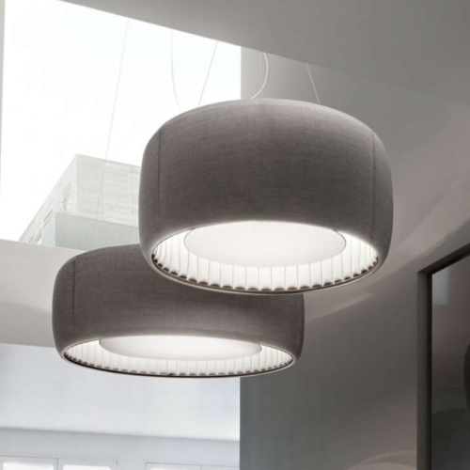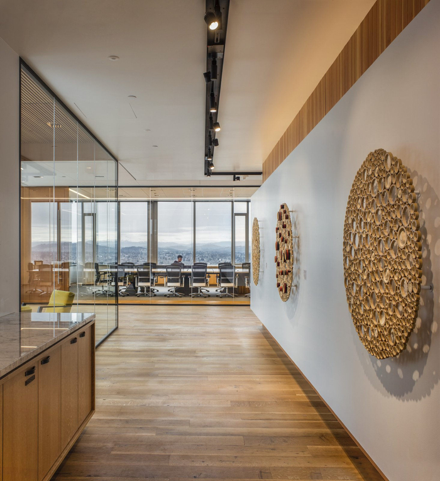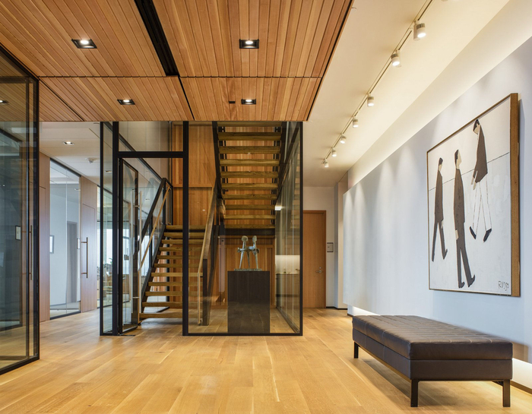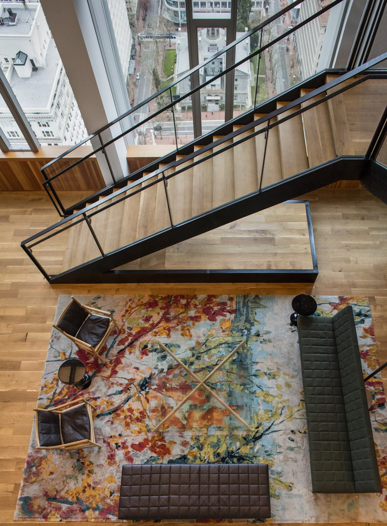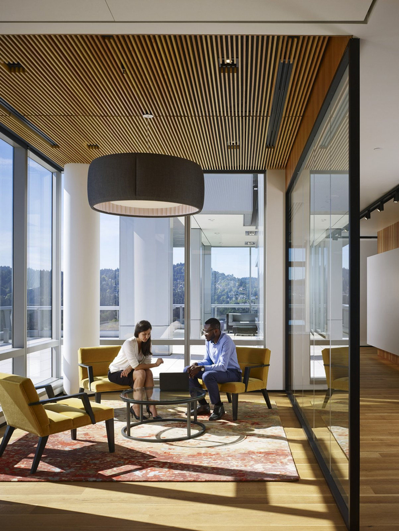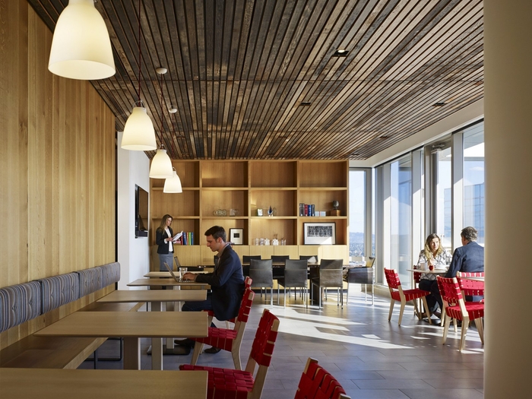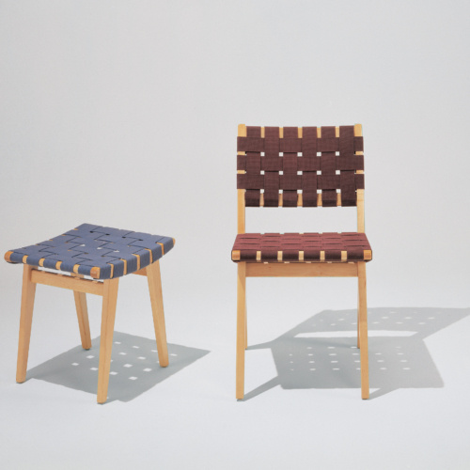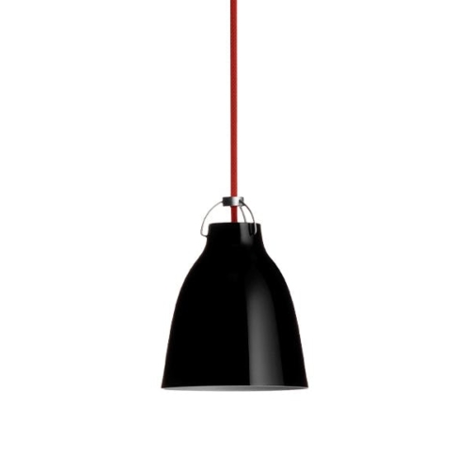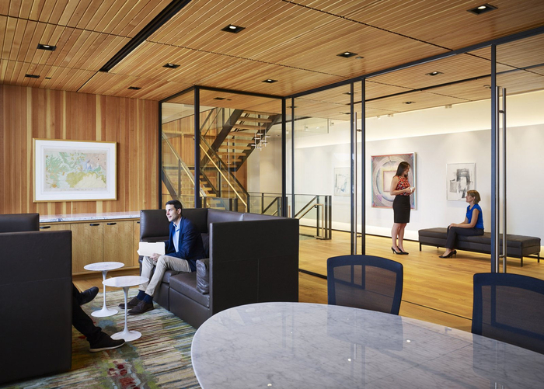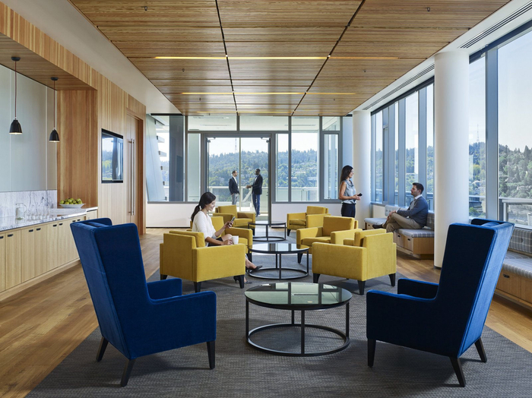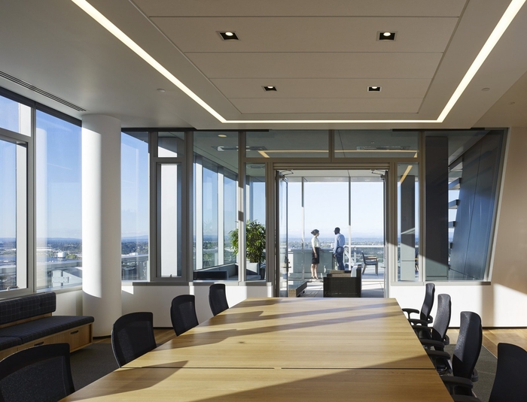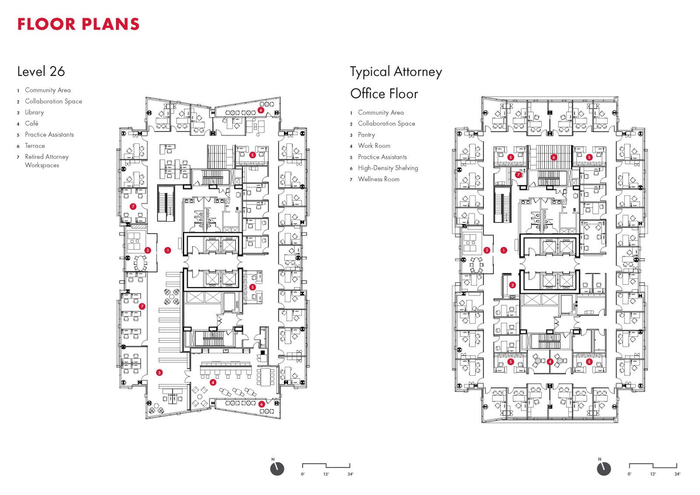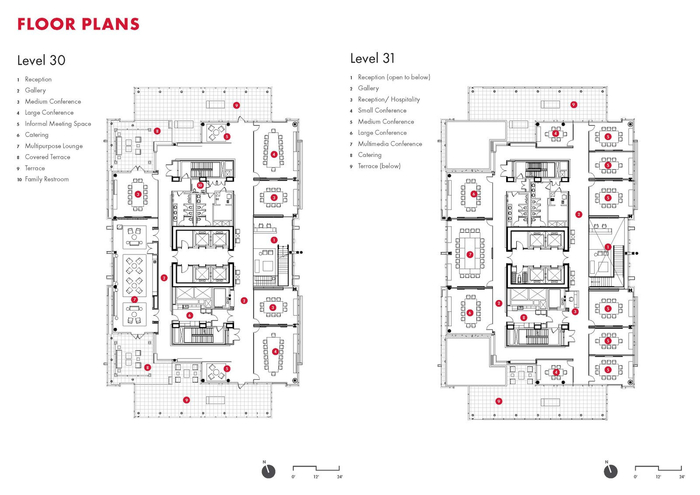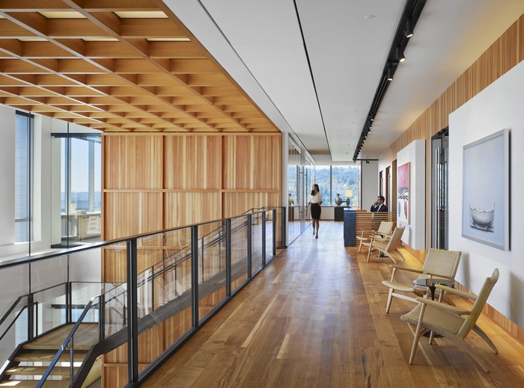
Stoel Rives Headquarters – Portland
ZGF Architects designed the offices of law firm Stoel Rives LLP, located in Portland, Oregon.
Several key drivers informed the planning and design of this new law firm headquarters. Stoel Rives required an expanded conference center to accommodate many daily confidential client meetings, while creating a welcoming and open space for entertaining and other large gatherings. All functions were reviewed, from the library to workstations, applying trends in law firm “best practices.” The result was right sizing to achieve efficiencies, including attorney office size, new attorney-practice assistant ratios, and standardization of staff needs and conference rooms, as well as accommodating changing technology. A primary objective was to create an updated image with a Northwest-centric feel, incorporating wood and steel to pay tribute to the firm’s original client base.
The 120,000 SF headquarters is accommodated on the top nine floors—23 through 31—in downtown Portland’s Park Avenue West tower. The program includes two levels for the reception and conference center, five floors of attorney offices, two floors for office administration (accounting, IT, etc.), an employee lunchroom/café, and catering kitchens.
The law firm entry is on the tower’s 30th floor, with an intentional progression from a modest, underlit elevator lobby to an expansive two-story reception and conference center, featuring an open connecting stair and dramatic views of the city, river, and mountains beyond. The conference center features a large multipurpose room for entertaining, education, and training, and opens onto outdoor decks. The center includes 17 rooms of various sizes; large conference rooms are augmented by smaller caucus rooms—and open lounge meeting areas—to support the needs of the diverse practice groups. While the conference rooms are enclosed for privacy, natural light reaches the interior spaces through clear glass relights adjacent to the solid wood doors.
Open internal staircases not only promote interaction between the firm’s various practice groups but also the health and wellness of the building occupants through physical activity, while reducing environmental impacts. The staircases are in prominent locations and are designed to use the natural exterior light to be an attractive alternative to the elevators.
The reception area and adjacent corridors in the conference center are designed to showcase Stoel Rives’ impressive art collection, with large white edge-lit panels placed along the Douglas fir-wrapped walls to create a gallery. Custom-designed area rugs add color and texture to the public spaces—themselves works of art in their abstract depictions of nature.
Natural materials contribute to the modern Northwest look that still pays tribute to the firm’s original timber-company client base, and aligns with its sustainability goals. Custom conference tables—solid Oregon white oak planks atop origami-shaped black metal bases—are crafted by local artisans. The reception area ceiling is a modern wood coffered design with backlit panels offering a diffused quality of light, and the stair railings and structure are exposed blackened steel with a hand-rubbed finish. The café features a combination of banquette and lounge seating and takes advantage of another outdoor deck. Its ceiling is crafted from Maraschino cherry barrel wood—an Oregon natural resource; the floor is concrete tile.
Design: ZGF Architects
Photography: Pete Eckert and Nick Merrick
