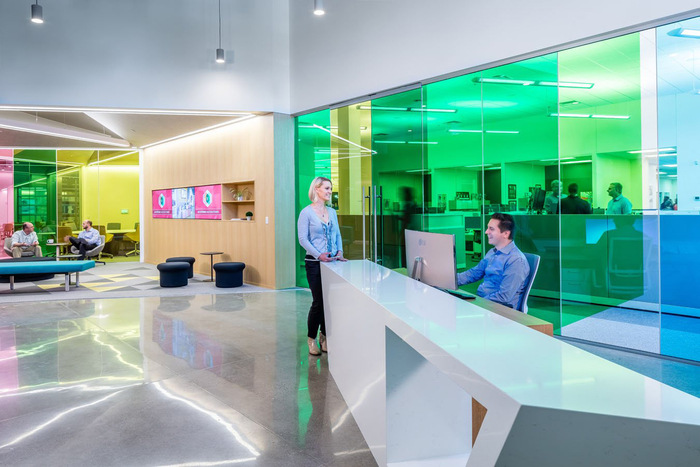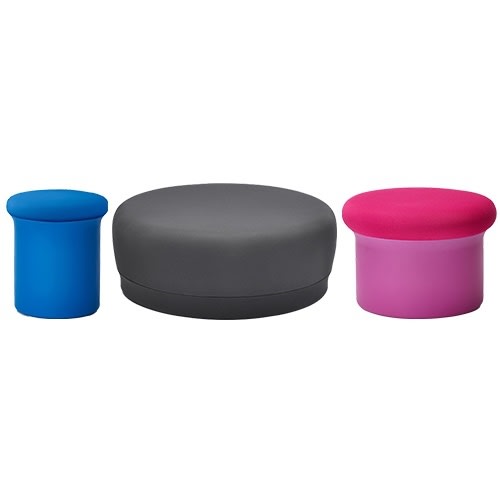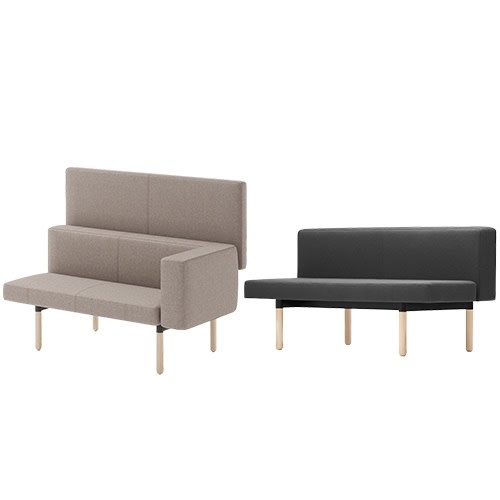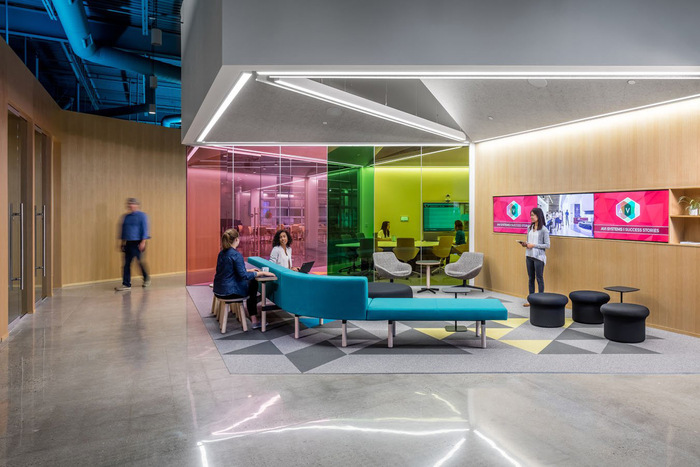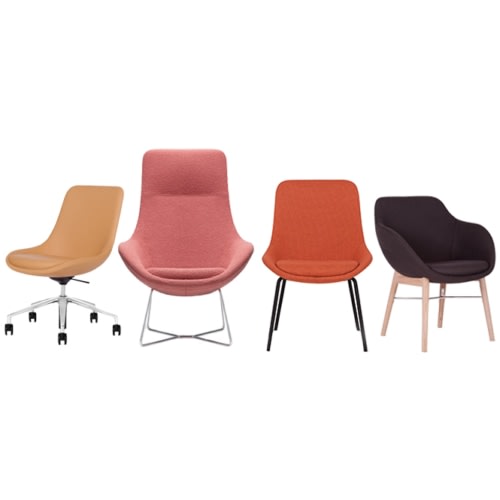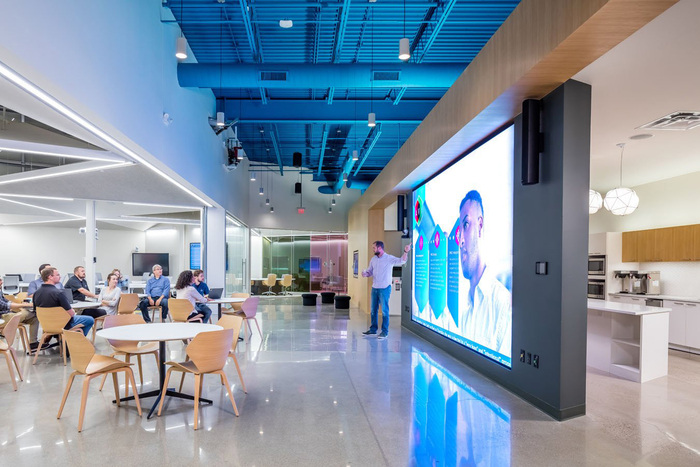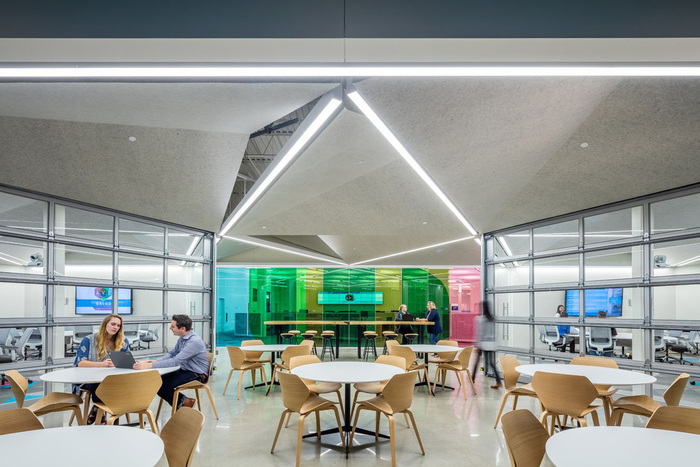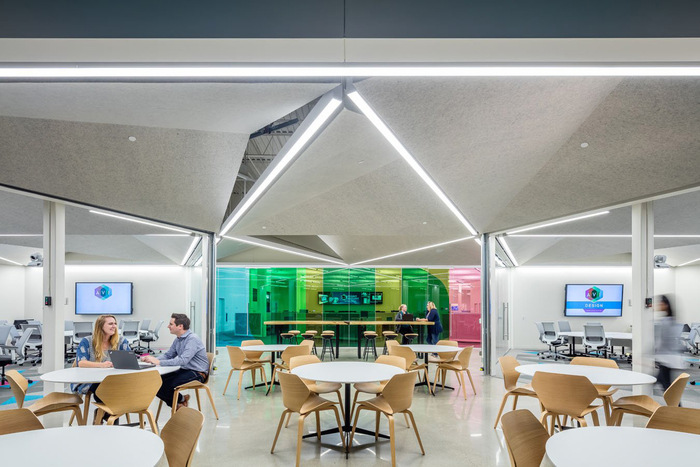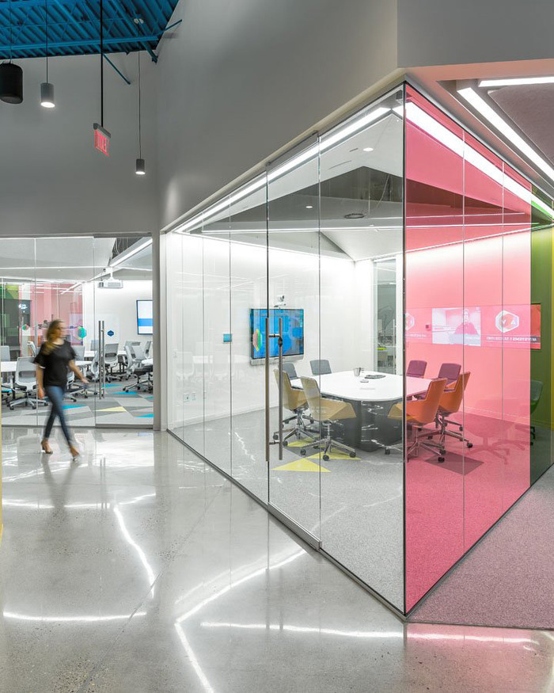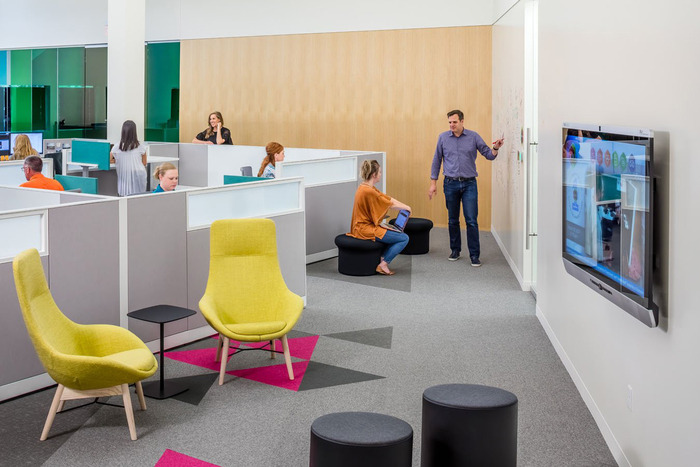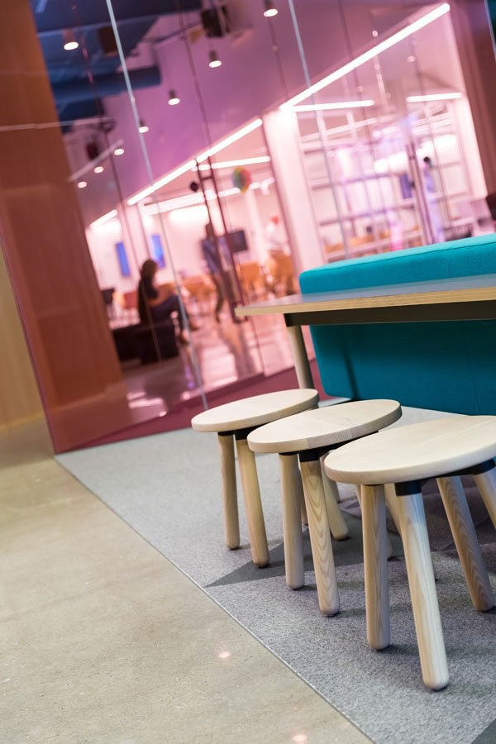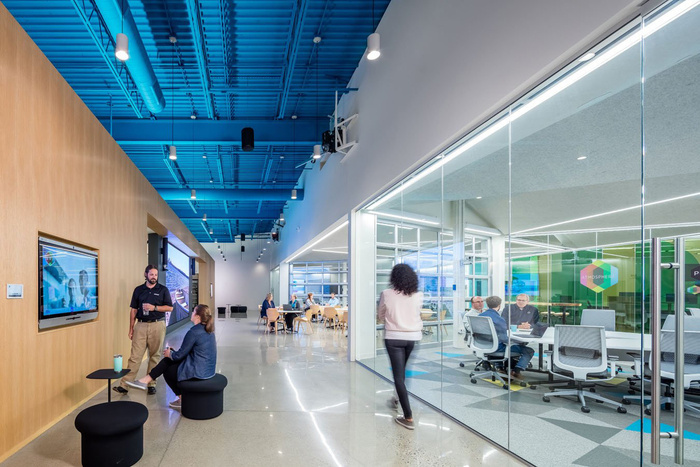
AVI Systems Offices – Eden Prairie
Perkins+Will designed the offices of audiovisual company AVI Systems, located in Eden Prairie, Minnesota.
The Elevated Learning Center (ELC) is an expansion/renovation of an existing field office and corporate headquarters for AVI Systems, a national audiovisual service provider. Located in Eden Prairie, Minnesota, AVI occupies nearly 80% of a one-story warehouse building, designed to grow into the remaining lease space as it becomes available.
The ELC signals a new entry and client facing experience for AVI, housing flexible training rooms, experience lounge, and community café sized to accommodate internal all-staff meetings as well as a range of events AVI hosts on a continual basis. Woven throughout are examples of technology and services that AVI provides, utilizing this space also as an informal showroom.
Central to the café and visible through colorful filmed glass from the open office area is the “living wall,” a 10’ x 20’ LED monitor activated with video as a window to the world when not in use as a formal display for meetings throughout the day. Flanking the café and angled towards the living wall, overhead garage doors open to adjacent training rooms expanding the seating capacity for large gatherings and enabling organic breakout sessions during all day training sessions. By adopting a method of creating “smaller houses and bigger parks,” the renovation of the existing office space reduced the overall square footage of the workstations to incorporate more collaboration and teaming areas.
Design: Perkins+Will
General Contractor: Greiner Construction
Photography: Brandon Stengel | Farm Kid Studios
