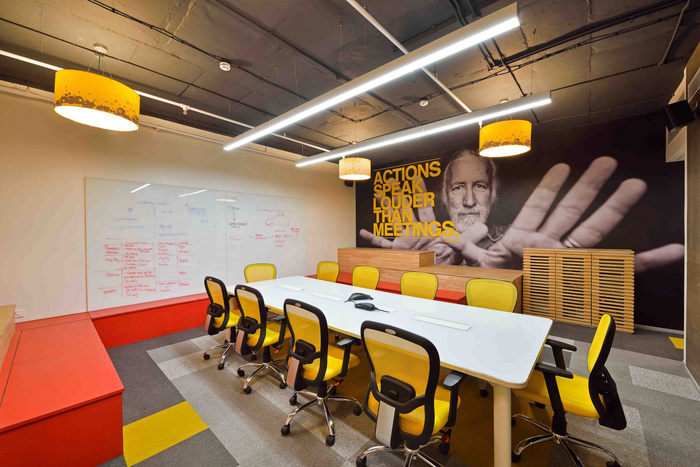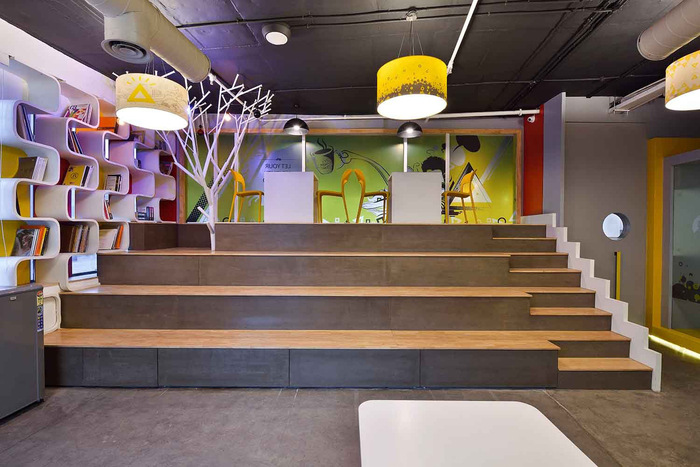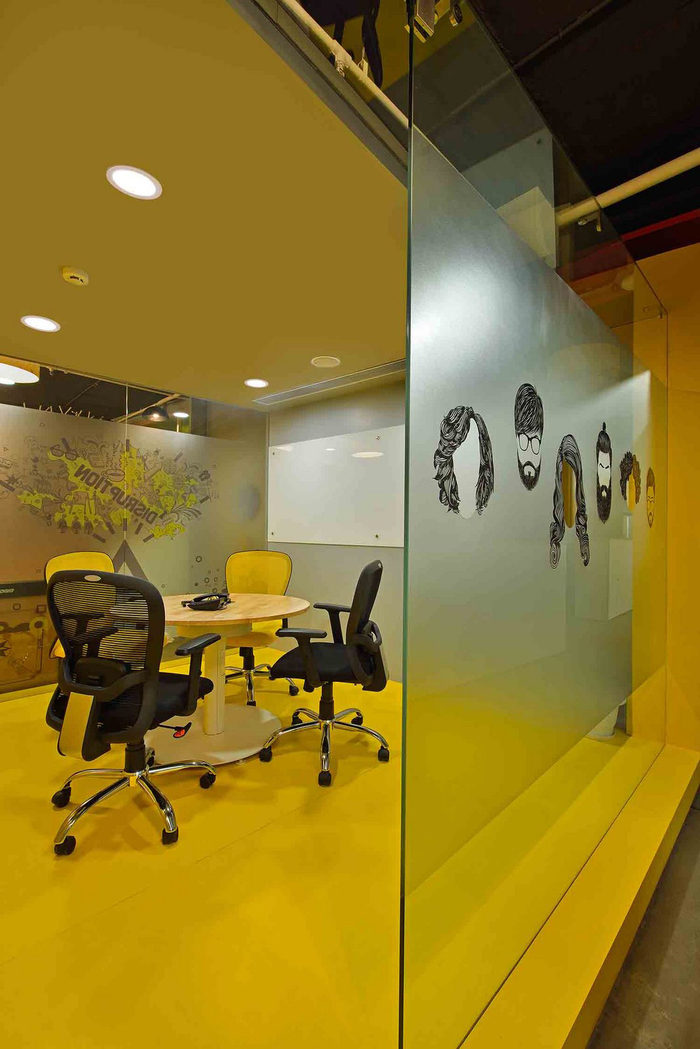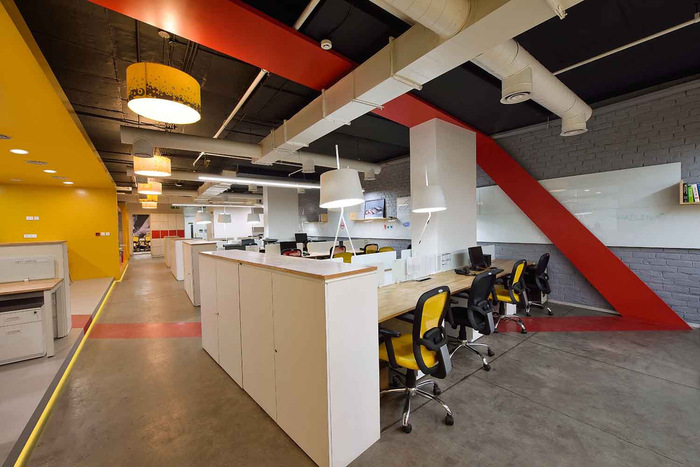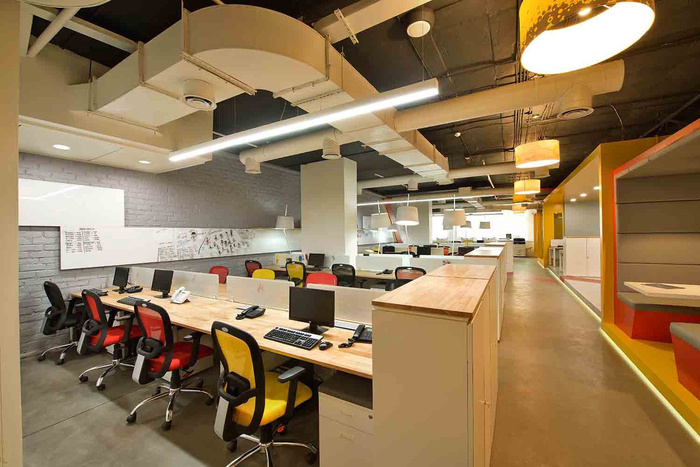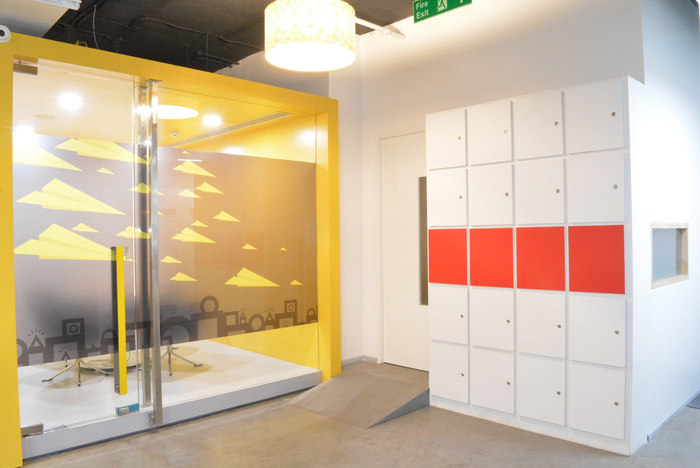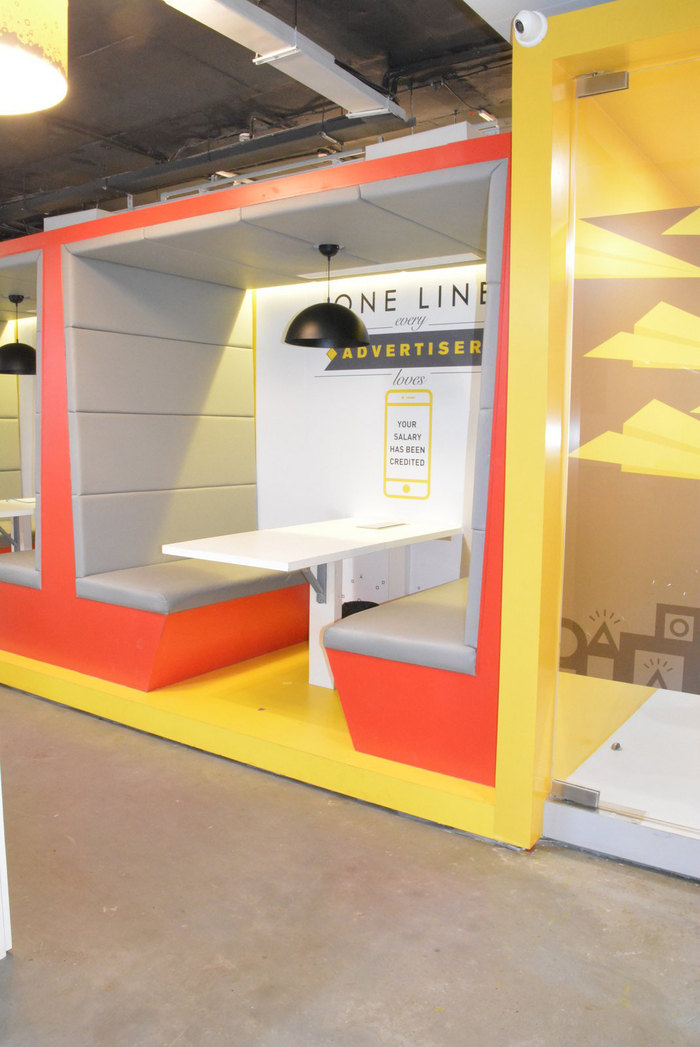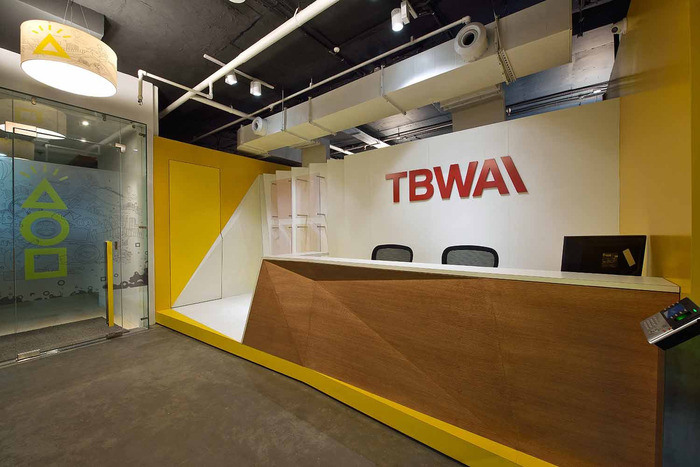
TBWA Anthem Offices – Gurgaon
ELEMENTS Architects designed the offices of marketing and consulting firm TBWA Anthem, located in Gurgaon, India.
Thought process — The modern “office” has become a nebulous concept, one that extends to the coffee shop, the couch, the Steps — or anywhere else with an internet connection.
We’re no longer designing spaces for people who work 8-to-5, Work is now 24/7, so workspaces needs to be more informal
When emphasis is placed on output, work can happen from a office desk or a cafeteria — just as long as it gets done.
Theme—DISRUPTION is a main theme of the project, The whole office space is disrupted with the YELLOW portal which moves from one end of the office and running down to the other side; and forming Spaces within.
Though the YELLOW Portal forms structure within the structure ( Building Shell ), the RED Strip connects spaces on both sides via floor and ceiling . The RED strip forms a TBWA ‘ ’ While connecting from floor to ceiling, wearing TBWA identity.
Based on the thought process the workspace redefined from formal desk space to coffee shop, to Overviewing gallery, to campus feel steps, which allows of an individual from inside to outside.
Reception—The backdrop formed of folded planes and gets disrupted at the end; Runs to floor and folds to forms the Reception Table.
Meeting Rooms/ Huddle Spaces—Forms within the YELLOW Portal in both ways like private ways as enclosed space as private ways or open Space as Semi Private ways
Work Stations—Open Workstations with ample space provided with task light in form of Table lamps. This relates to our very own Study Desk in young days.
Library—The space is carved out of Cafeteria with Rack for books and referral area below BODHI Tree. May our soul get enlightened in the light of divine knowledge of Books
Conference Room—The space combines formal space with informal seating on steps makes it more young. The provision in the conference room allows for client Briefing to Board Meetings to Town Hall meets.
Design: ELEMENTS Architects
Photography: Ravi Kanade
