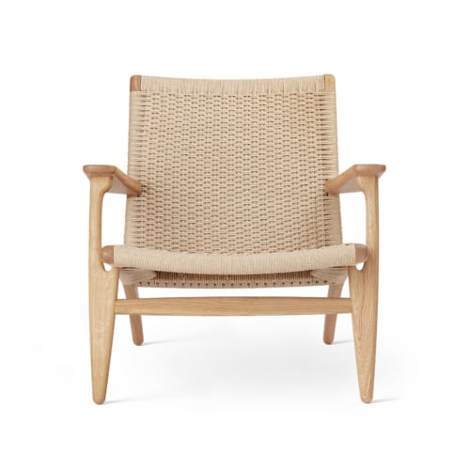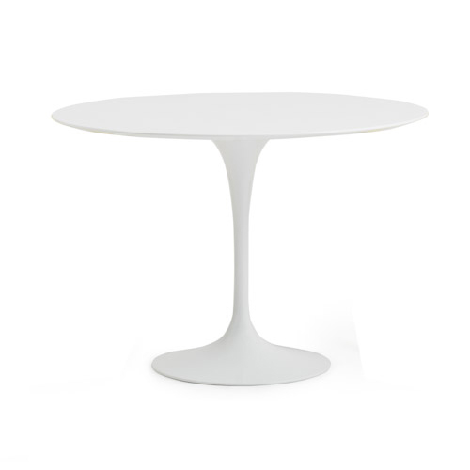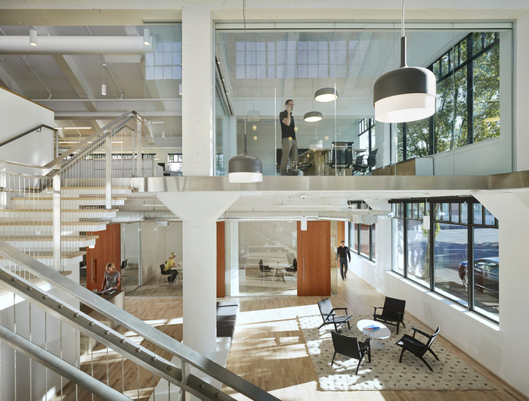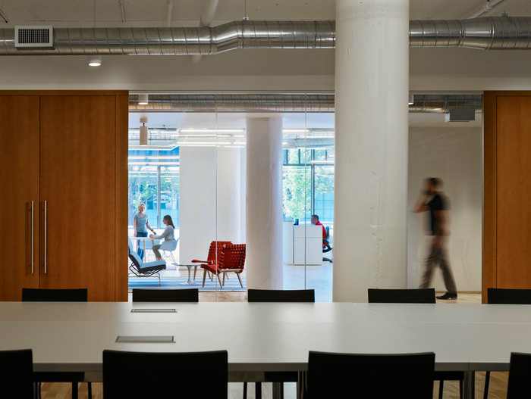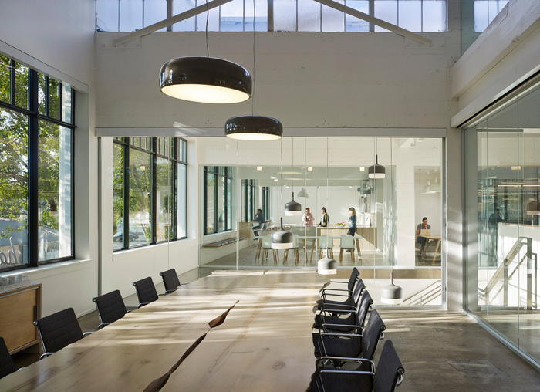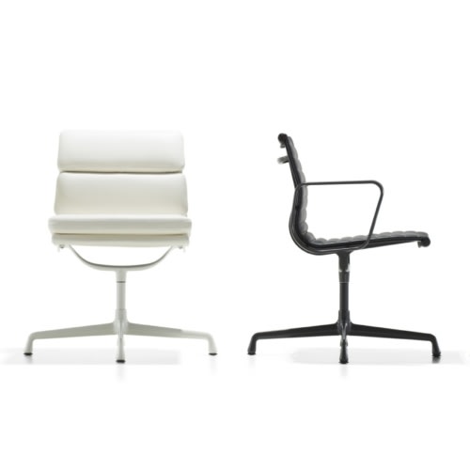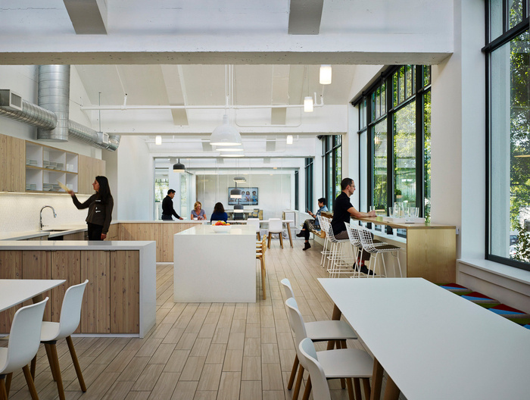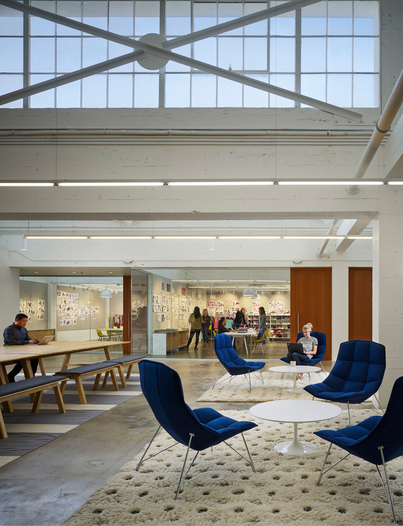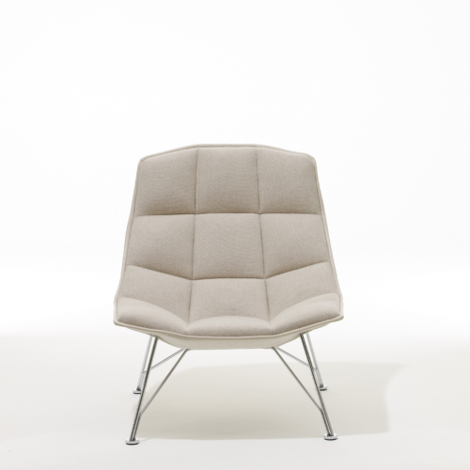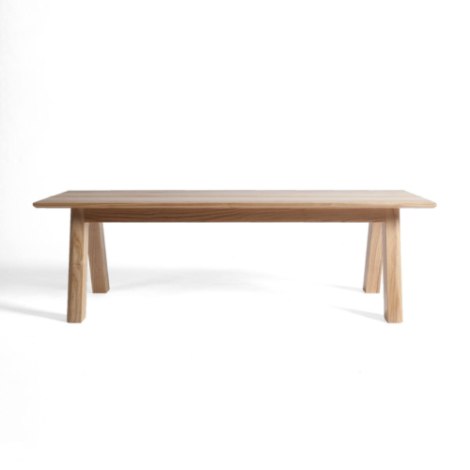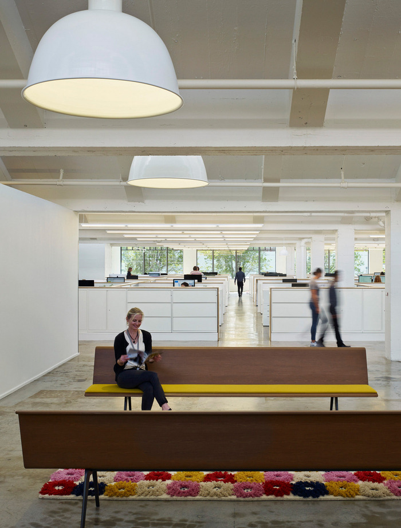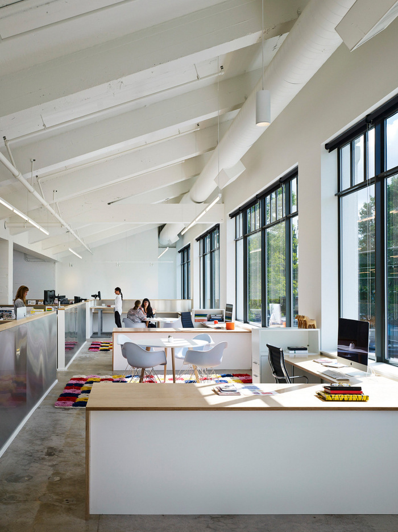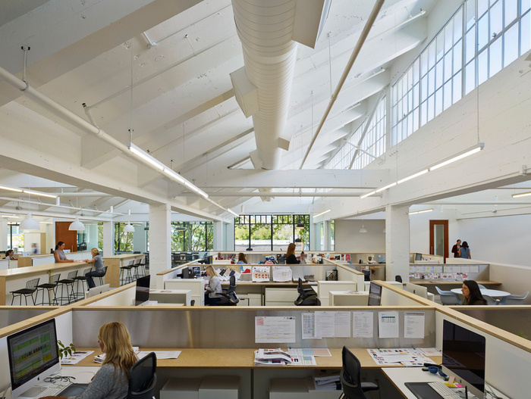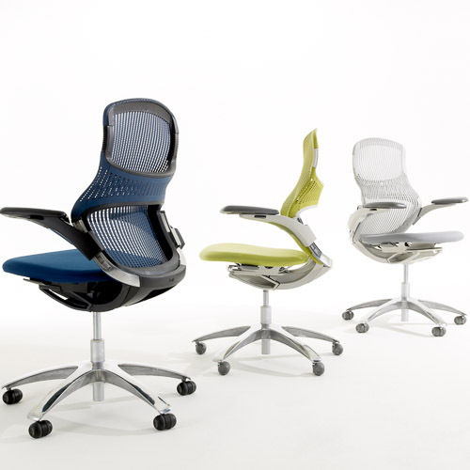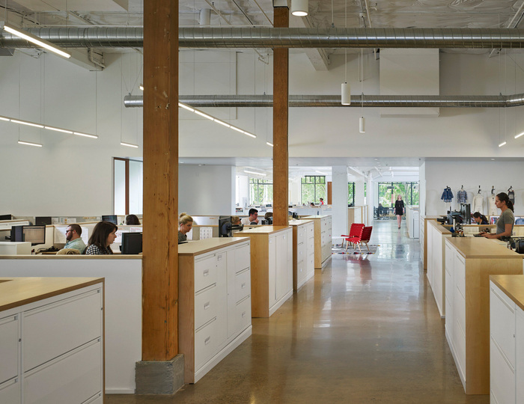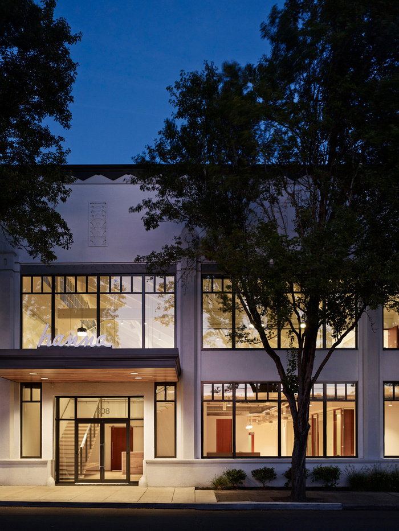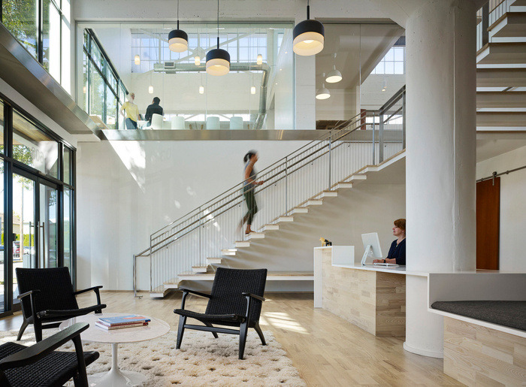
Hanna Andersson Headquarters – Portland
ZGF Architects designed the new headquarters of clothing company Hanna Andersson located in Portland, Oregon.
As Hanna Andersson—a children’s brand offering clothing and accessories inspired by its Swedish heritage and socially responsible business practices—continues to evolve and thrive, the company has outgrown its original headquarters location in Portland, Oregon’s Pearl District and recently relocated to a historic former swimwear production facility encompassing two distinct buildings in the city’s inner eastside. The challenge was to connect the spaces to create a totally open office with design and conference rooms for the company’s 175 employees across 12 departments—from design and retail merchandising to marketing and human resources.
A primary objective was to create an environment of transparency and openness so that each of the departments could easily and naturally collaborate—the intent was to streamline and engage across disciplines in the process of design and merchandising. It was necessary to combine the vocabulary of two different buildings, constructed at different times, into one cohesive facility that encouraged employees to work together in a variety of areas, without elevating one workspace over another. This approach was especially important given the nature of the design-driven industry, as collaboration drives innovation.
Hanna Andersson’s company focus is on restraint and quality, a philosophy that informed the intention behind both the project’s budget and its design solutions.
The former headquarters was in a small historic building spread across five floors, with employees dispersed throughout and multiple enclosed offices creating a feeling of isolated groups and silos. Company leadership recognized the need for equity in the new facility, so openness and transparency were paramount; no closed offices exist, even for the CEO.
Hanna Andersson renovated 43,400 square feet in two historic buildings—Jantzen Swimwear’s former design and production facility—where what was once the loading dock is now a new entry and public presence, and a new two-story lobby features an open cantilevered stair. Aligning with the company’s roots, designers employed a Scandinavian philosophy of clean lines, natural woods and concrete, and maximized daylight. This minimalist approach—sparse and raw, yet refined—also helped designers adhere to the budget-driven plan.
Custom-designed workstations feature sit-to-stand desks, and glass-enclosed public-facing conference rooms are dedicated to each retail season. Hanna designers work beneath an exposed concrete structure flooded with light through roof monitors, while the second building’s refurbished original wood columns add warmth while supporting a lofty white roof structure. Exposed concrete flooring runs through the entire facility, tying the buildings together and creating a cohesive environment.
There are numerous areas for employees to gather and collaborate, including a central bistro clad in reclaimed wood and white Corian countertops, several zones with lounge seating, and casual picnic-style wood tables. Color is used sparingly and purposefully, allowing the children’s clothing design work to be the focus and emphasis of the environment.
Design: ZGF Architects
Contractor: Lorentz Bruun Construction
Photography: Nick Merrick
