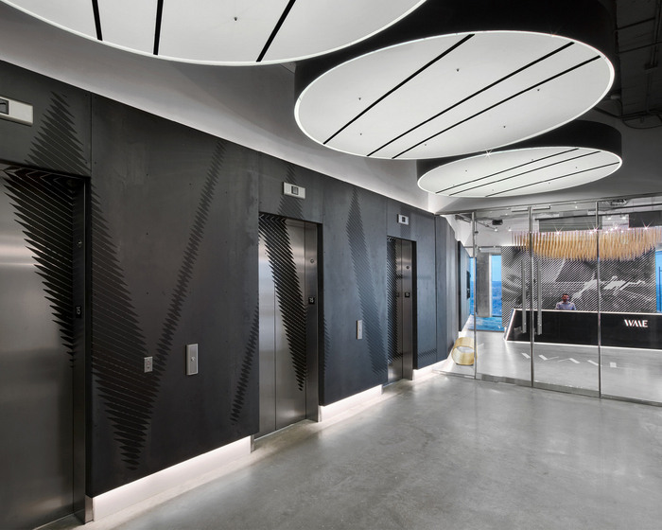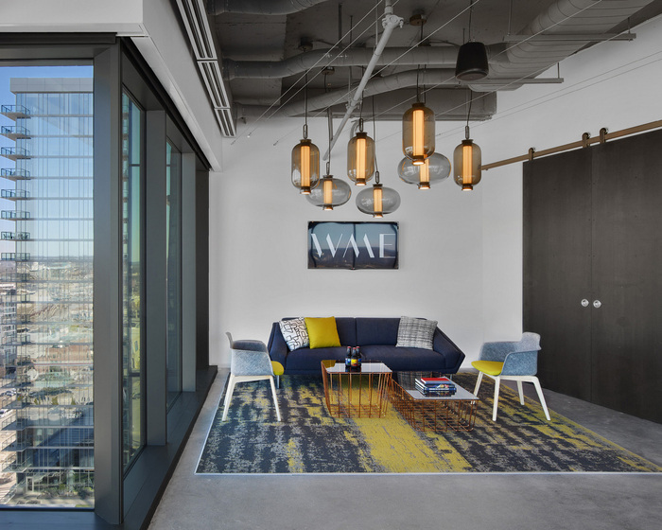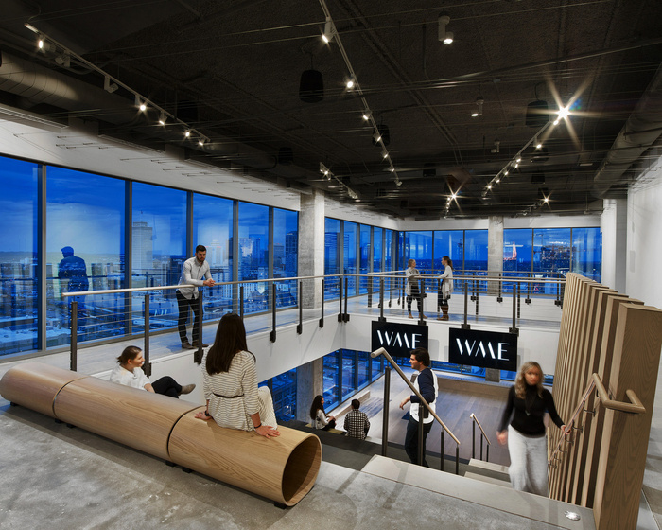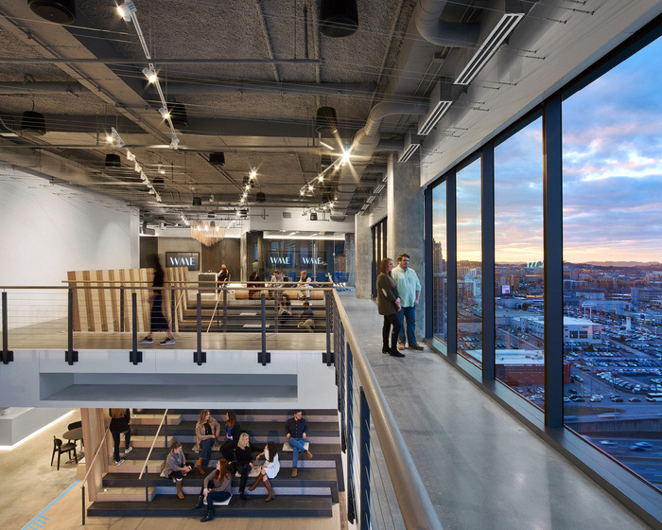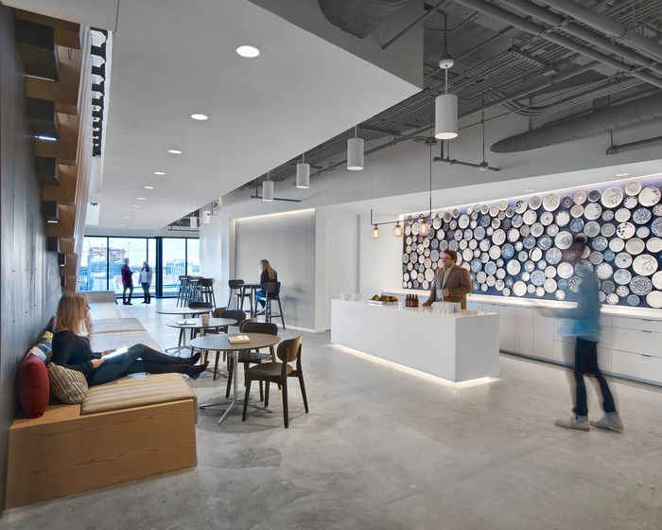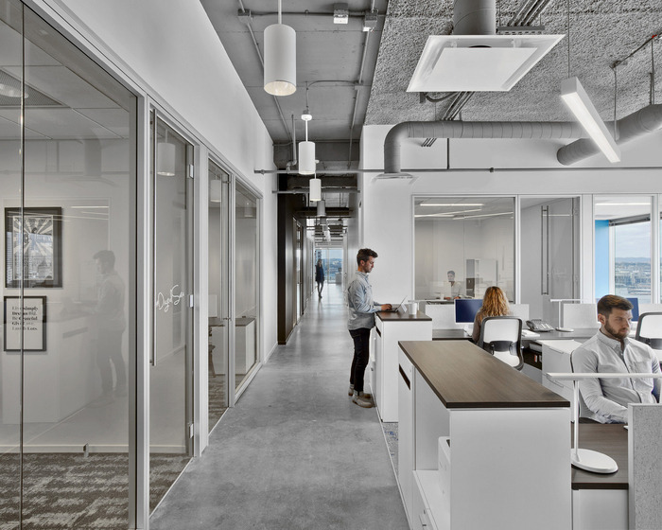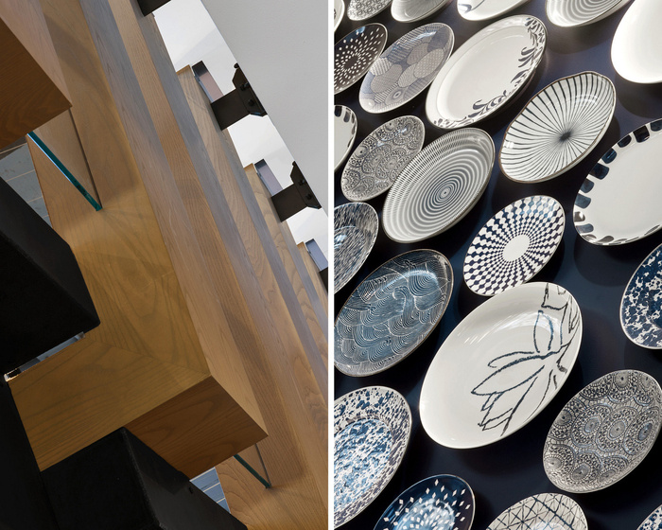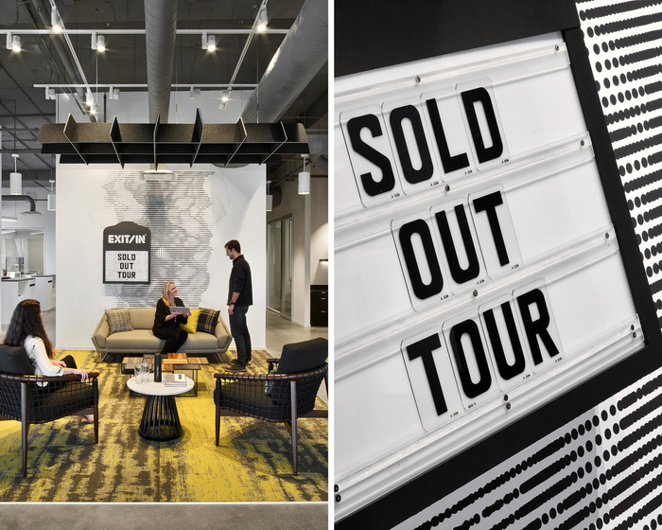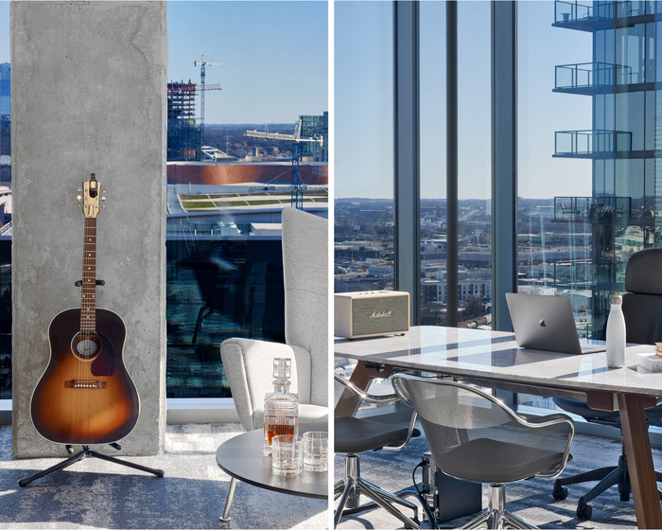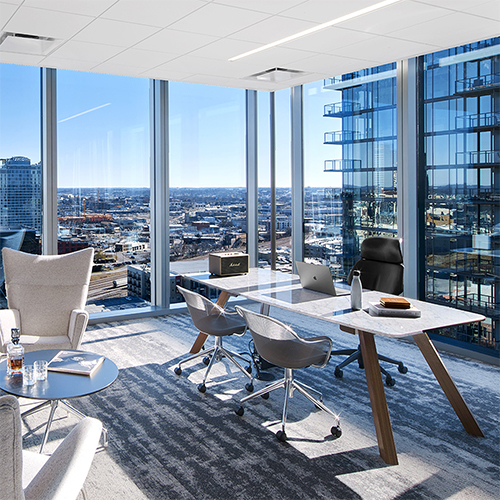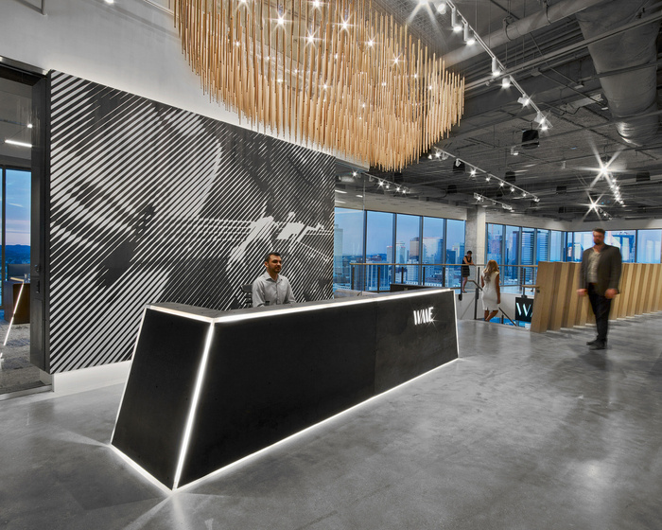
WME Offices – Nashville
Hastings Architecture Associates designed the new office of talent agency WME Entertainment, located in Nashville, Tennessee.
WME’s new Nashville office showcases and embodies WME’s brand and culture. Driven by their “culture of duality,” the space was designed to be approachable, hospitable, and relaxed, while also being unapologetically unscripted, impassioned, and confident.
Space programming maximized the square footage to create a flexible, collaborative, and amenity-rich workplace designed to support the health and wellbeing of employees. Since the offices are on the penthouse level of the building, views of the city skyline were maximized. In addition to private offices for all agents, amenities include the Gibson Listening Room, the IMG Wellness Room, private showering facilities, mother’s room, catering facilities, a coffee shop inspired café, and a monumental stair within the gathering space – the heart of the office.
Relocating from mostly private offices, Hastings designed an open neighborhood concept – seating six agents to a neighborhood with a bay of assistants at the center. Glass-fronted offices allow natural light to flood the space, and share exterior views with agents and assistants. Each neighborhood is organized as a communal space intended to foster collaboration and impromptu conversation.
In addition to large, traditional conference rooms, living room-inspired lounges offer a comfortable area for casual meeting and conversation. Adjacent gaming areas create a social atmosphere. Designed for flexibility as WME grows, lounge spaces can easily be converted into agent offices.
A multi-functional two-story gathering stair establishes a vertical connection between the levels and captures the duality of WME as both an internal space for meeting and learning, and a performance and party venue complete with framed views of the Nashville skyline. The 14th floor café serves as an employee eating area by day and a bar and serving area for parties and events.
The Gibson Listening Room provides a quiet, comfortable, den-like atmosphere for sampling artist’s tracks. Heavy drapes enclose the space and provide optimal acoustics.
Day-to-day the IMG Academy Wellness Room provides a tranquil space for yoga, Pilates, and barre exercise. When larger performances are hosted in the adjacent gathering space, the Wellness room doubles as the artists’ “green room” providing a private entrance to the performance stage. Showering facilities are available for day-to-day use and double as a dressing room for artists’ use on performance nights.
Design: Hastings Architecture Associates
General Contractor: Brasfield & Gorrie
Photography: Eric Laignel
