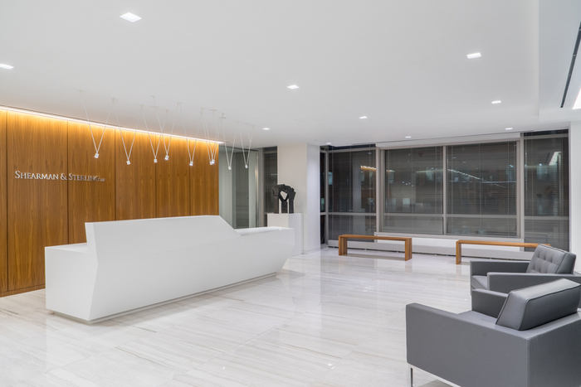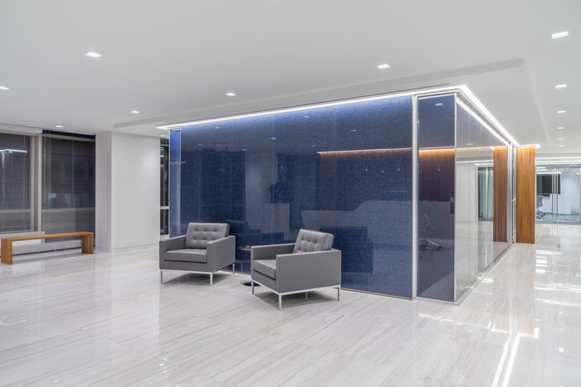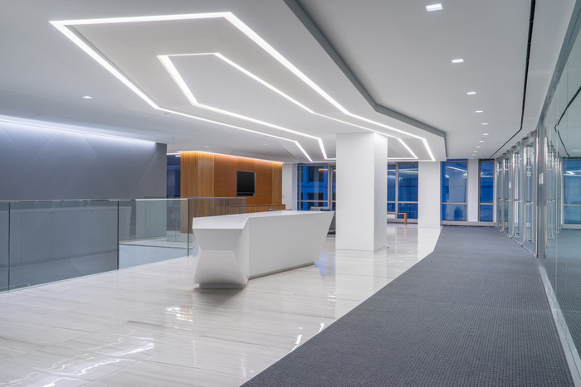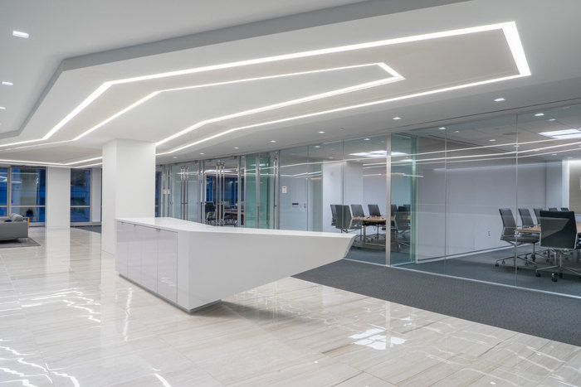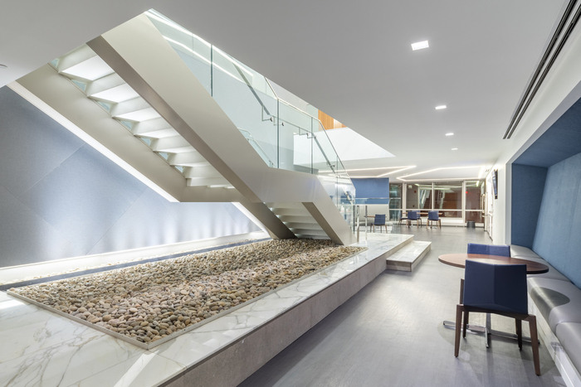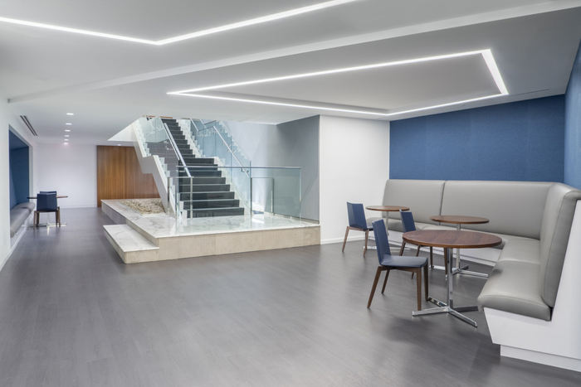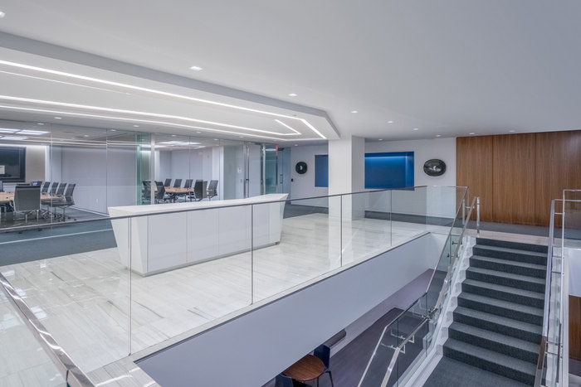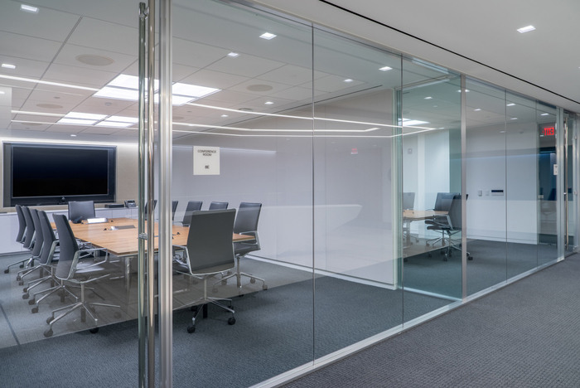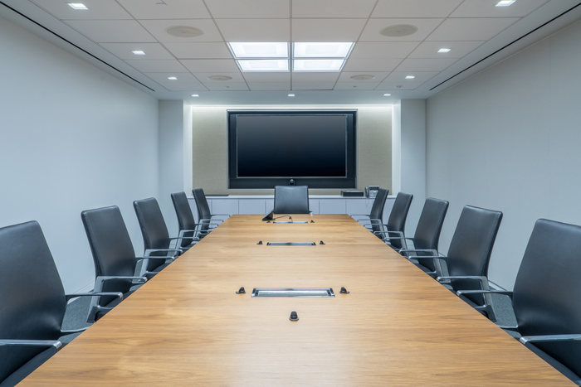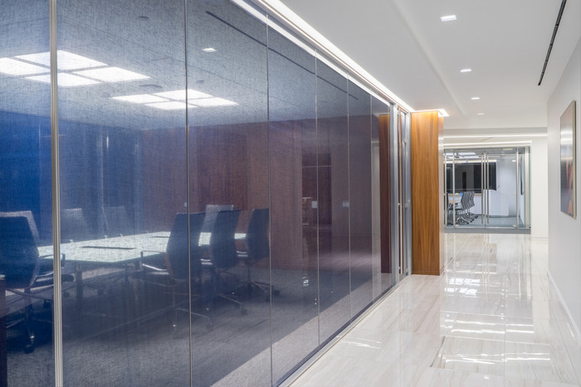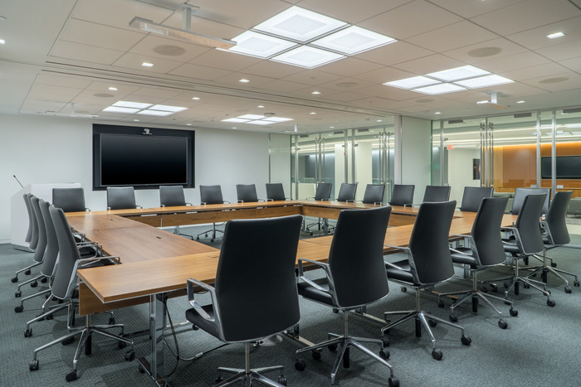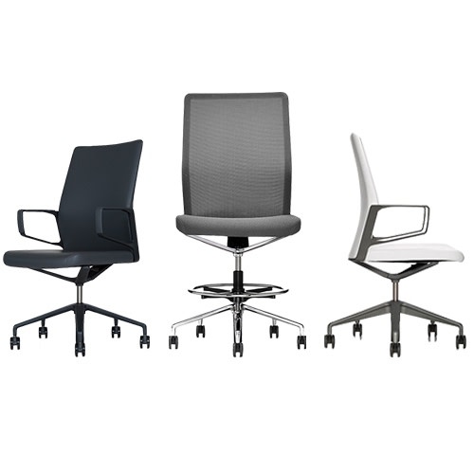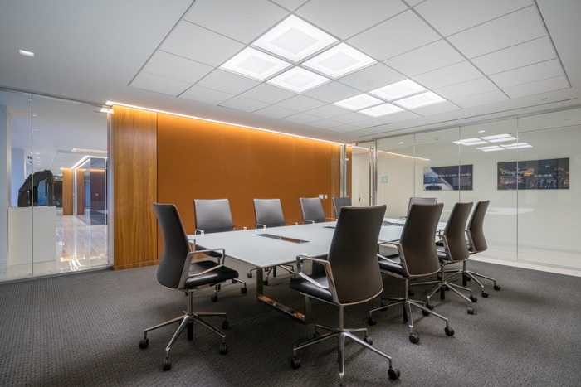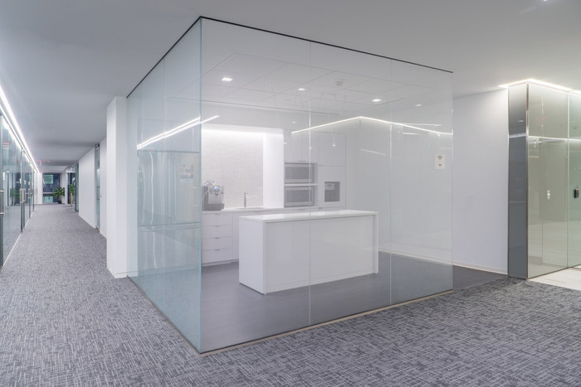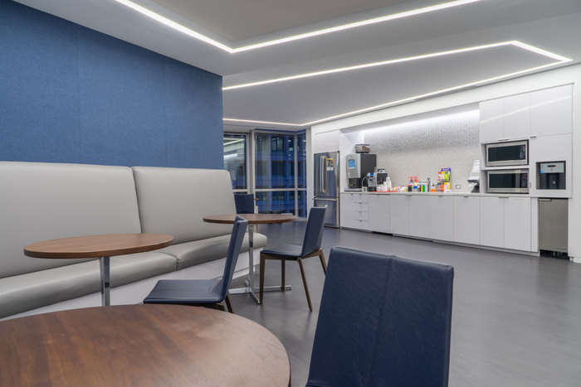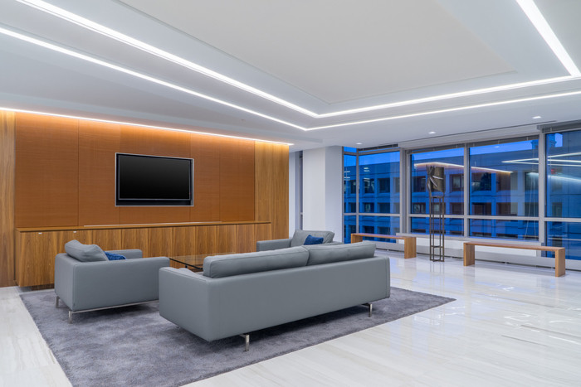
Shearman & Sterling Offices – Washington DC
Gensler designed the new offices of international law firm Shearman & Sterling, located in Washington DC.
The design of their new 38,000 sq. ft. workspace expresses Shearman & Sterling’s international success, while celebrating the intimate nature of their Washington DC office. At the core of the firm’s culture, people are celebrated, from the global perspective, to the practice group, down to the individual. Architectural gestures highlight spaces and give attorneys and staff choice that promote a balance between focus and collaborative work.
Using global design guidelines as a foundation, the workspace reinforces their work patterns, and enhances and enables interaction. A connecting stair joins the two floors with a conference center above and café below that creates a hub of activity and engagement. Glass fronts on offices and conference rooms give the entire workspace a sense of openness, transparency, and visual connection. Contrasting materials give a sense of refinement and a timeless aesthetic. The space was designed using modules to allow for ultimate flexibility. Various modules can be changed from meeting spaces to offices if needed.
Designed to be an application of these guidelines, the new space opens the conversation of how Shearman & Sterling can continue to evolve as workplace strategies change. Due to an extremely thorough and collaborative bid review process, the project came within budget with a quality design. As one of many things in its initial project scope, the client placed a strong emphasis on visual and acoustic confidentiality in the conference room areas. The result of this holistic design approach gives Shearman & Sterling the best design for the lowest cost.
Designer: Gensler
Contractor: rand* construction
Photography: Jason Flakes
