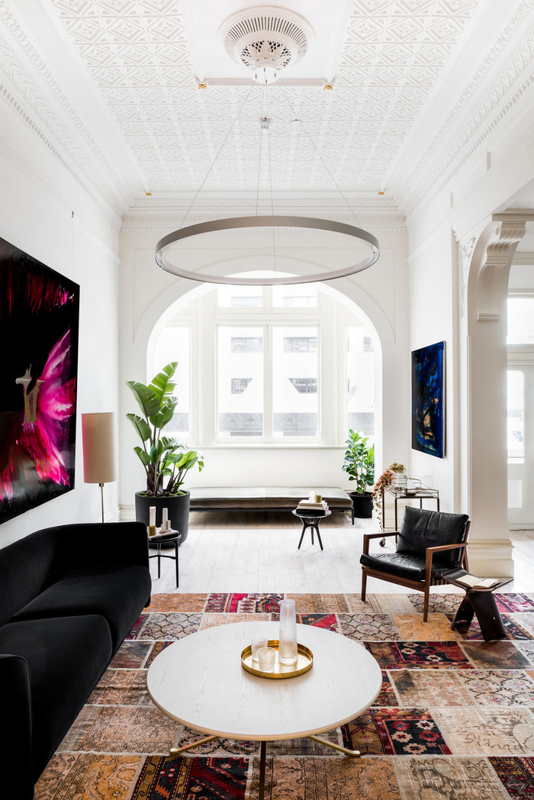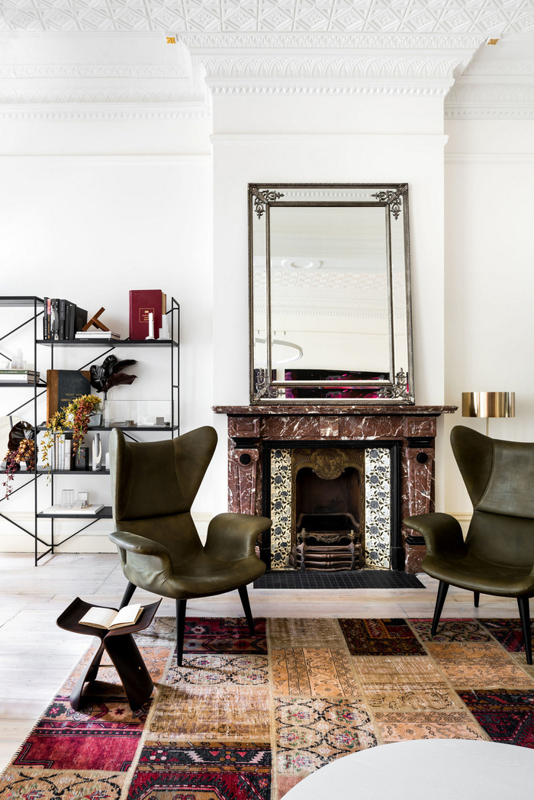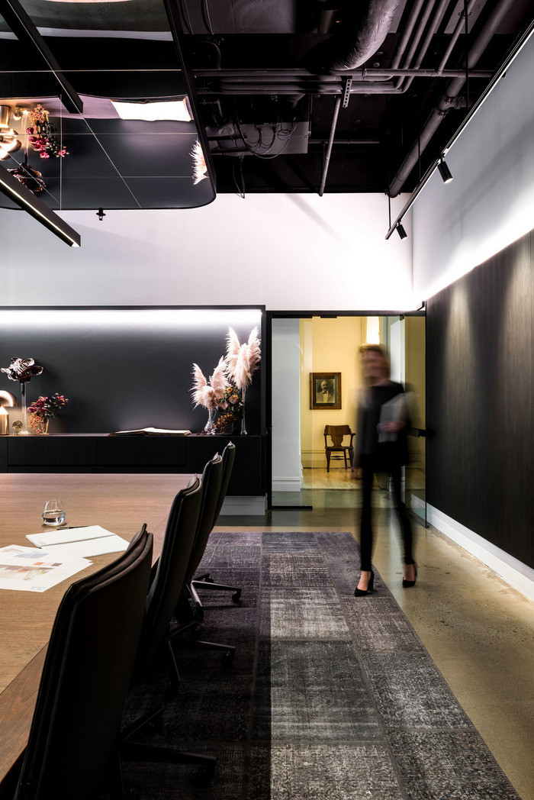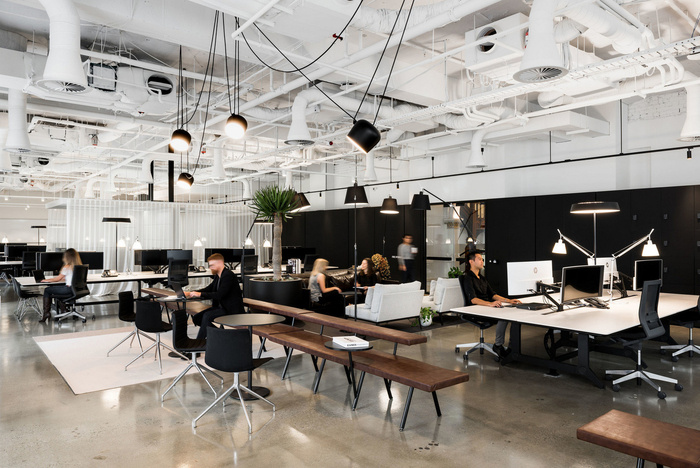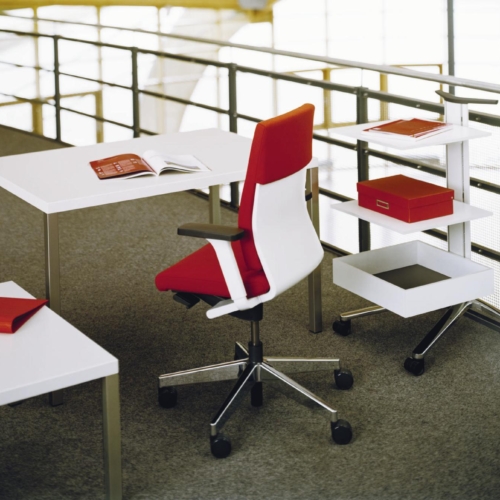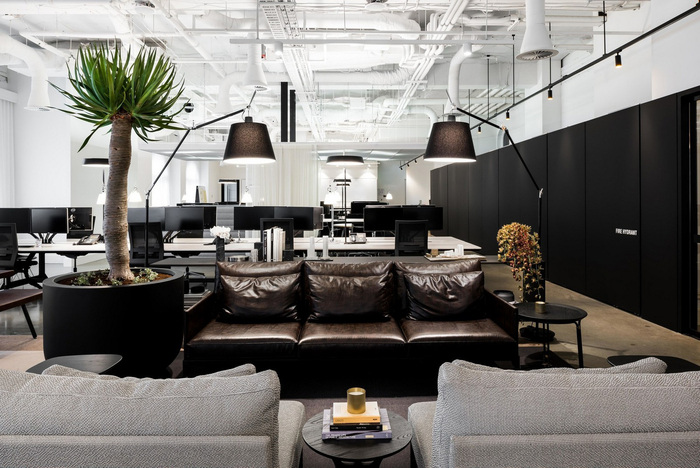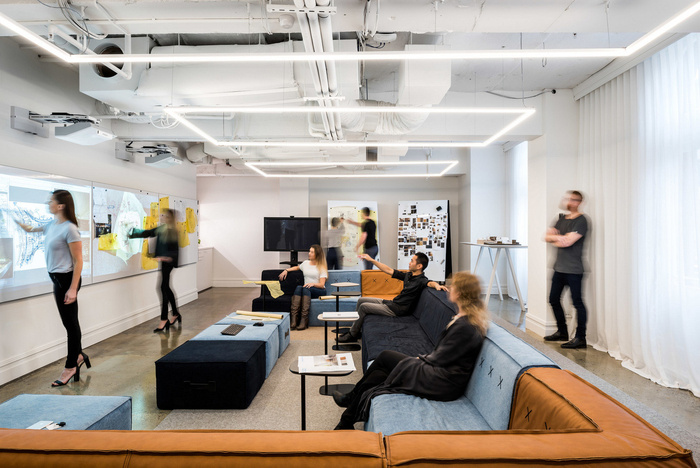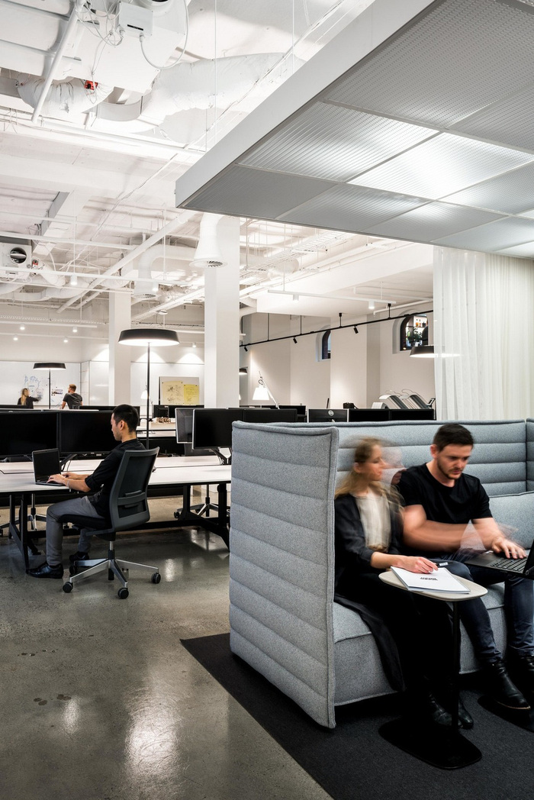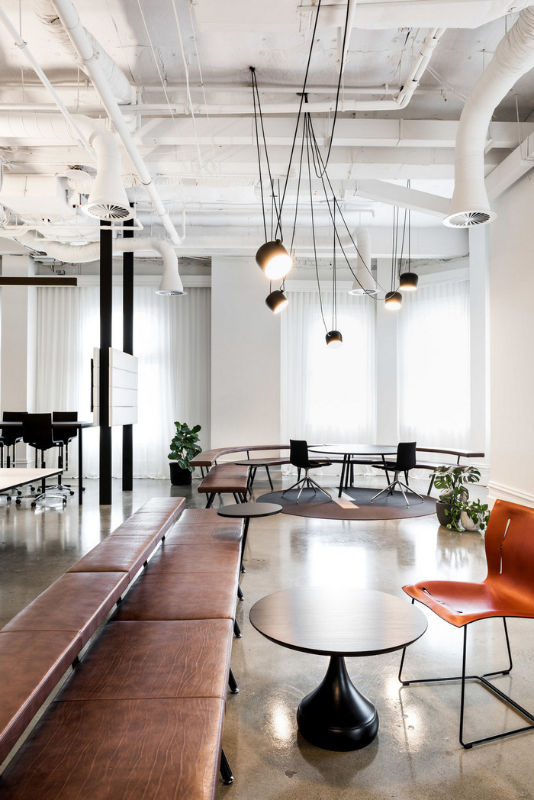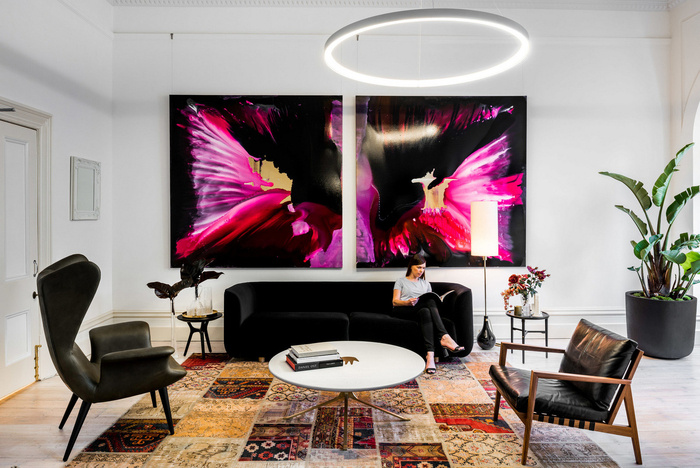
Woods Bagot Studio Offices – Perth
Woods Bagot has renovated the Palace Hotel and designed their new offices located in Perth, Australia.
Creating a diversity of spaces whereby freedom of choice and movement are key, Woods Bagot has transformed the iconic Palace Hotel into its new Perth Studio. A landmark of historical significance, Woods Bagot saw the opportunity to celebrate the history of the building via a contemporary reinterpretation that would complement rather than compete with the heritage architecture.
The refurbishment provided the design team an opportunity to demonstrate its ability to design and deliver a non-hierarchical and contemporary workplace environment with a distinctive hotel-like aesthetic in a nod to the building’s previous function.
Blurring the boundaries between workplace and hospitality, the delivery of an eclectic mix of work settings and social spaces was integral to the design response. In a first for the practice, the move to a fully-agile studio model demonstrates Woods Bagot’s commitment to and deep understanding of the workplace of the future. The fit-out has been designed to accommodate future growth of up to 20% without any change to the physical environment. A combination of free-seating desks, fixed standing bars, lounge areas and diversity of experiences in the enclosed meeting spaces introduce a sense of dynamism and autonomy.
Functioning as the heart of the building and central meeting place for Woods Bagot staff, clients and guests alike, the mezzanine atrium provides a relaxed, social space to meet and collaborate while also offering the opportunity to host community events out of hours. The main circulation stair and lift well run from the ground floor to the second floor increasing connectivity and fluidity of movement throughout the building, contributing to the practice’s wellbeing strategy.
The restorative design solution respects the original architecture of the building, retaining original elements and celebrating the structure’s original high ceilings, flooring and heritage features.
Designer: Woods Bagot
Design Team: Adelyn Curtin, Grant Hopwood, Janie Green, Kaila Cicchini, Ken Anderson, Stirling Fletcher and Tenille Teakle
Photography: Dion Robeson
