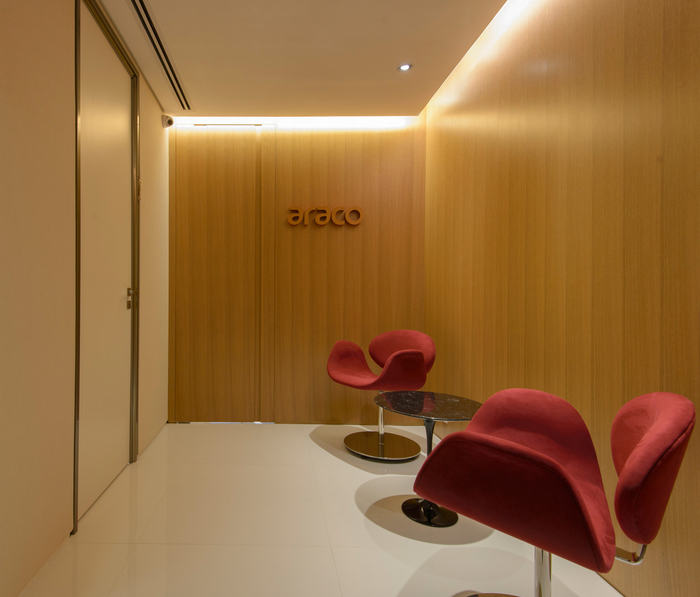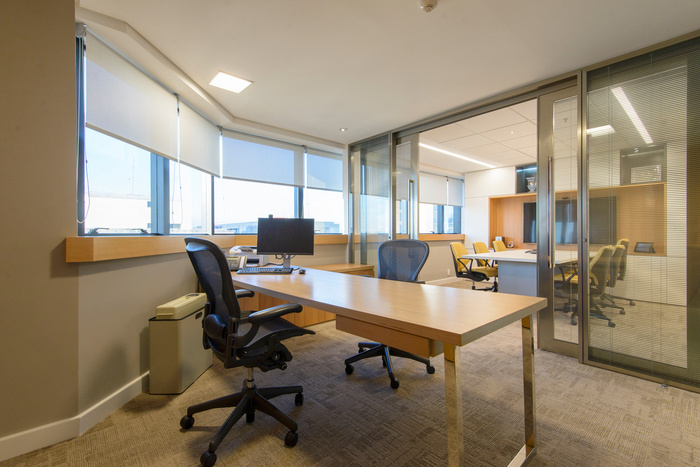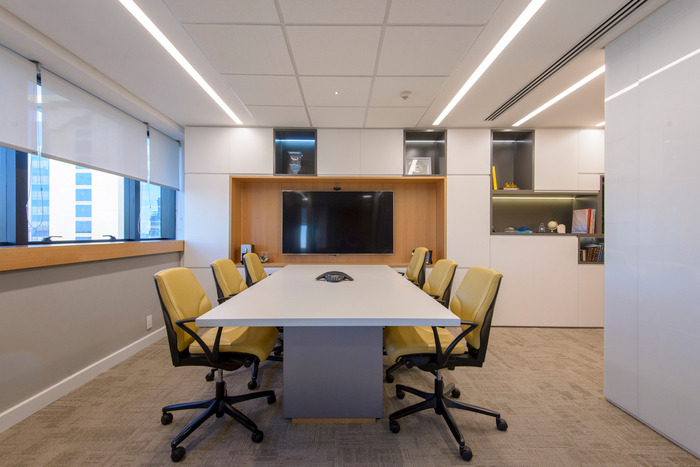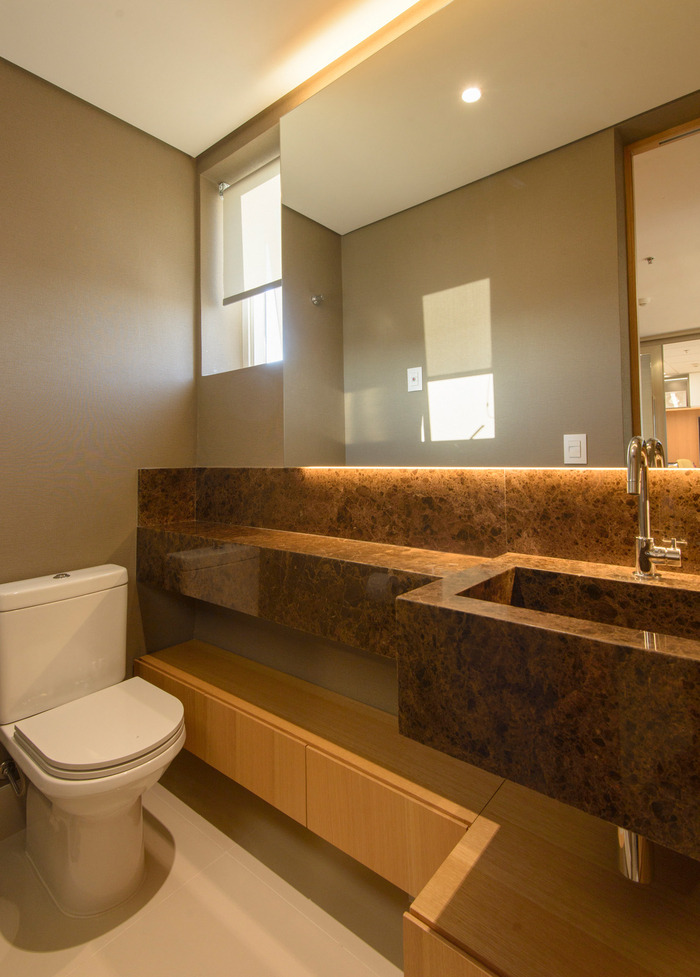
ARACO Offices – São Paulo
LP+A Arquitetura designed the headquarters for ARACO located in Sao Paulo, Brazil.
Around the middle of 2016, ARACO Galpões hired LPA to design their new headquarters, renewing and expanding their space, to meet the new needs of the company. The new space needed to be elegant and functional, mainly maximizing the storage spaces of internal files.
This guideline proved difficult due to the available area of the rented space, however, during development of the first studies, it became the backbone of the project. The cabinets needed to provide storage were designed as a mix between cabinet and shelf, featuring prominent openings in order to break the idea of filing being something secondary to an office.
The office develops around the tonal center of brazilian-walnut, strongly present in the reception, in the director’s room and in the openings of the cabinets, building an austere and elegant atmosphere, but at the same time cozy in contrast with the white finishes of the cabinets and work stations.
Despite the size restriction, the resulting office became a versatile space, either in the interaction of the Staff environment with the Director’s room, or the extension of the Director’s room to the meeting room. The use of glass partitions with internal blinds allows the creation of physical and visual divisions when more privacy is needed, but also integrates spaces for greater collaboration.
Designer: LP+A Arquitetura
Photography: Edson Ferreira






























