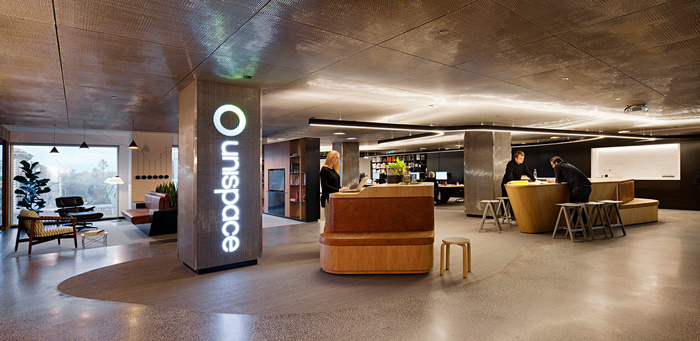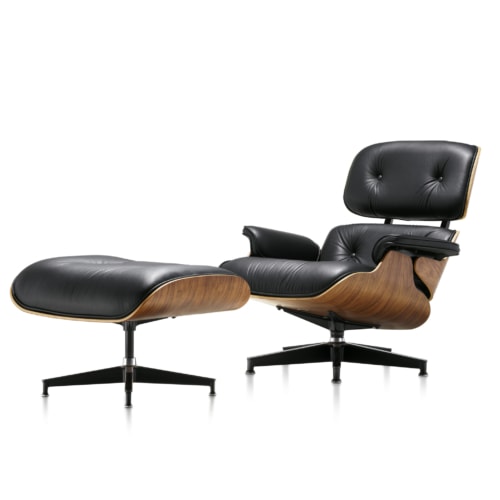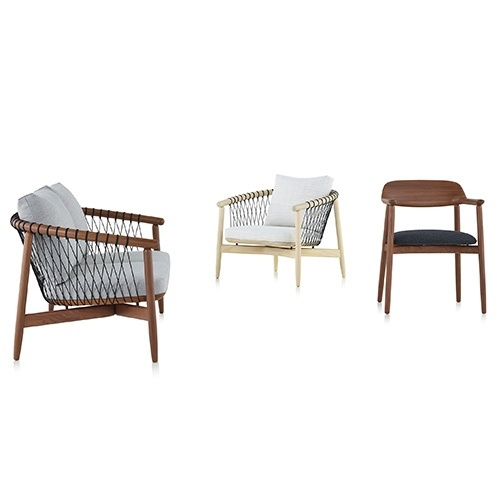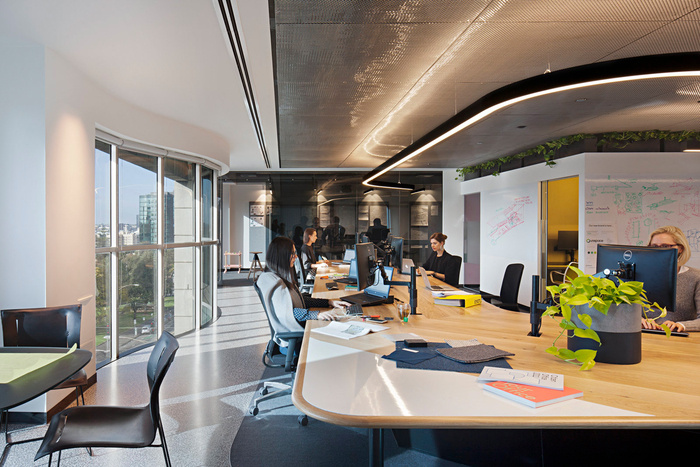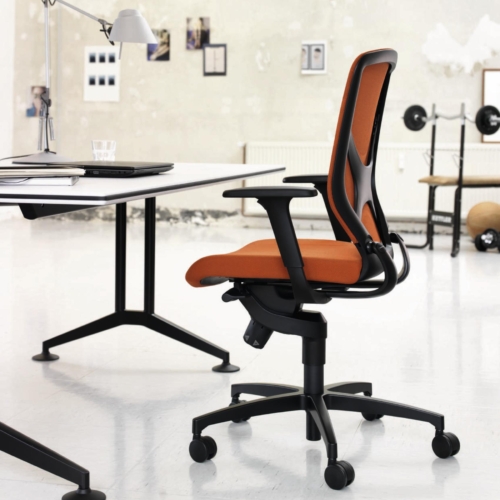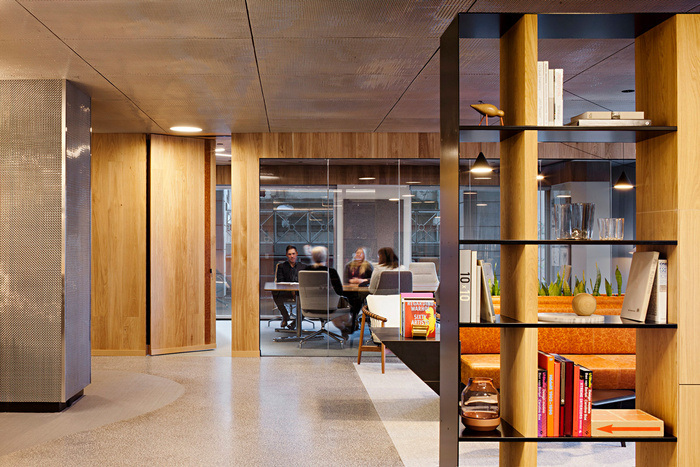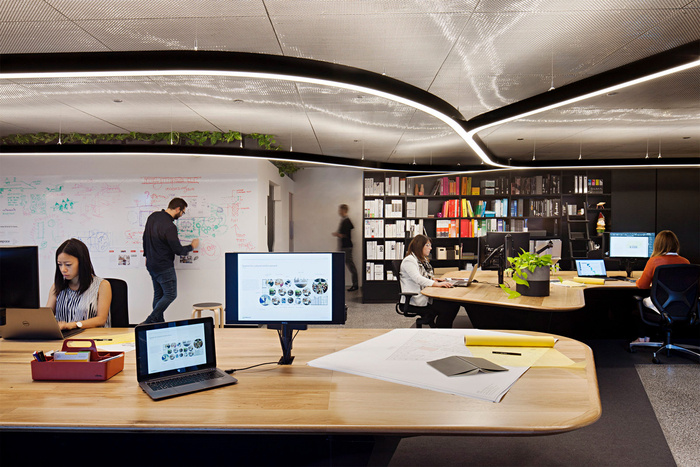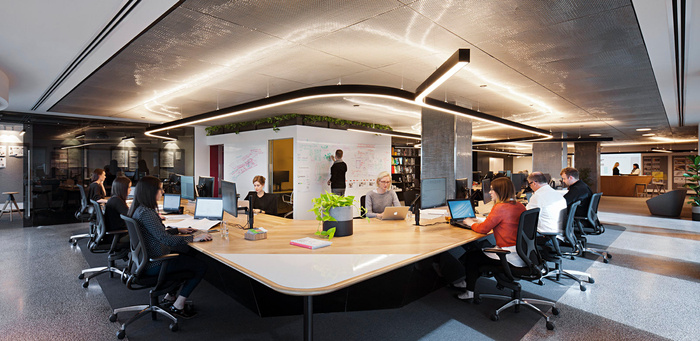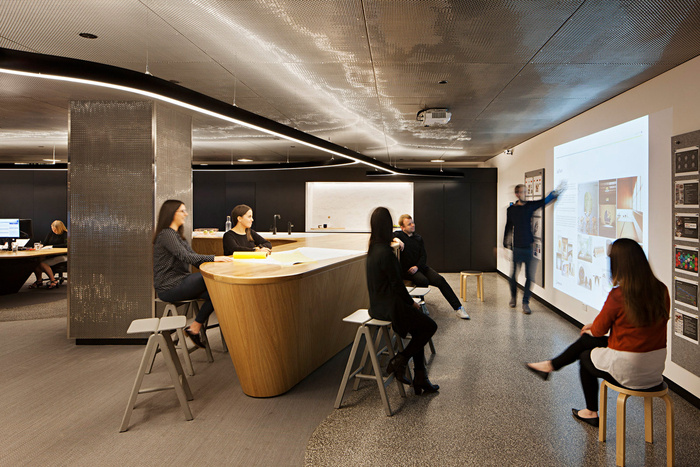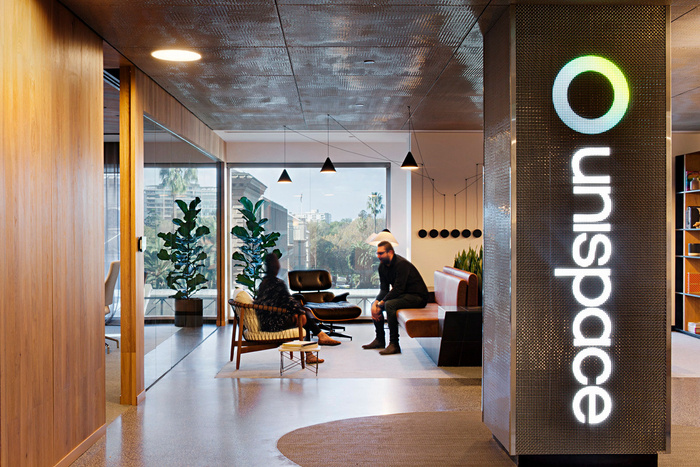
Unispace Melbourne Offices
Unispace has designed the new offices for their growing team located in Melbourne, Australia.
A workplace designed to resonate with Unispace’s methodology and culture. The communal workbench which flows through the core, organically promotes collaborative and engaged project teams. Contrasting forms and materials create spaces to share, retreat, socialise and achieve bold ideas.
Over the space of two years, the Unispace Melbourne studio grew from a team of five to 25. The team was physically divided over two floors, impeding the collaborative way the strategists, designers and construction professionals need to work. The move to Collins Street in Melbourne was an opportunity to create an agile layout that reflects Unispace’s unique methodology.
Upon arrival at the Unispace Melbourne studio, clients are greeted by a concierge style reception and business lounge with views through to Fitzroy Gardens. A strategically placed breakout creates a magnetic hub for informal presentations and discussions, and is fully equipped to host large client functions flowing into the heart of the studio.
The space is zoned to allow people to connect and disconnect. The team can retreat to a quiet space to focus, shift to the project room to create and innovate, or socialise in the open breakout area.
Suspended from the mesh ceiling, is a continuous light beam which weaves its way across the studio. Beautiful and practical it provides task lighting for the two communal workbenches and further links them together. Light is reflected up off the mesh ceiling bathing the studio in an atmospheric glow.
Designer: Unispace
Photography: Shannon McGrath
