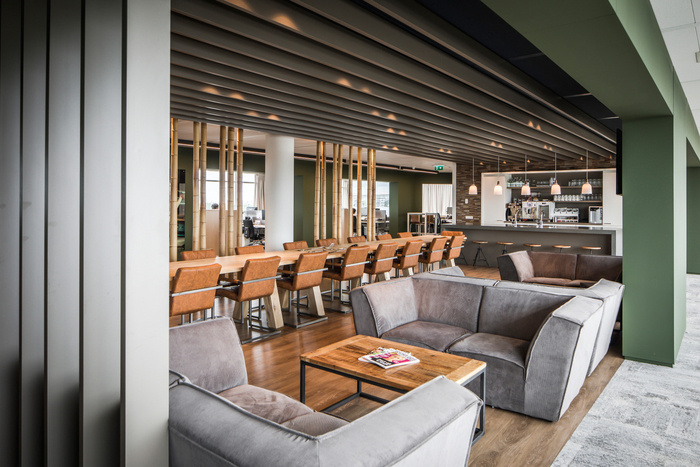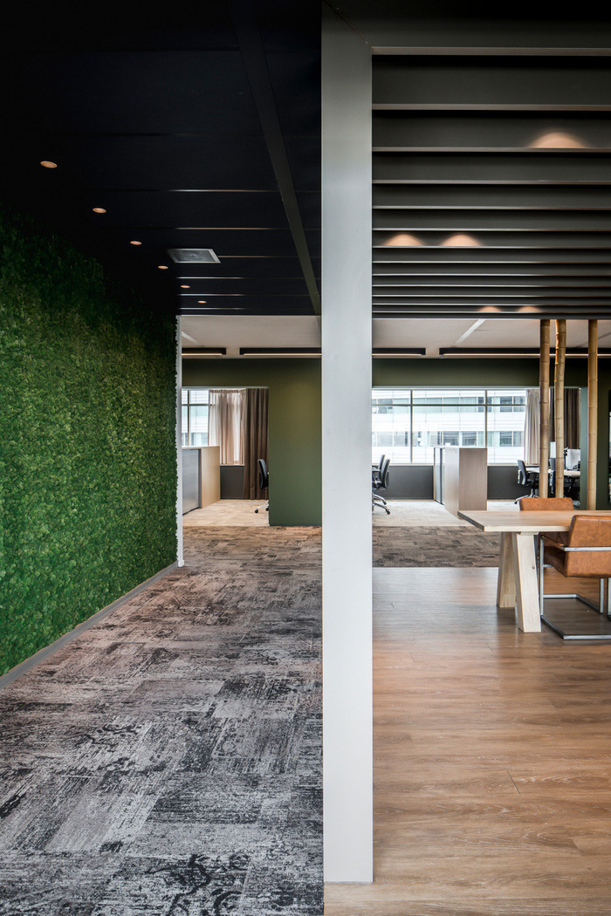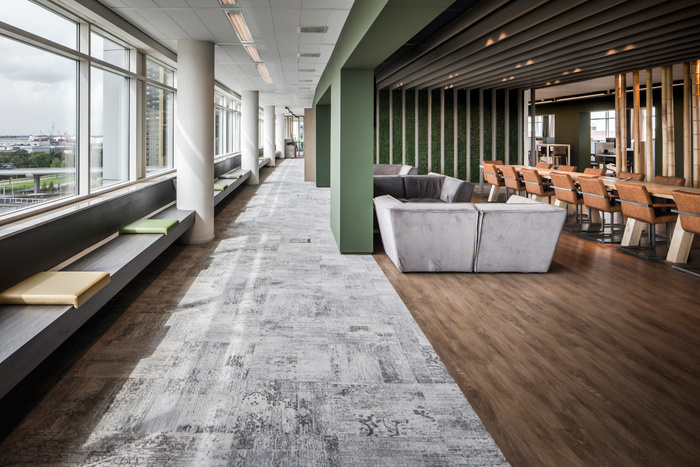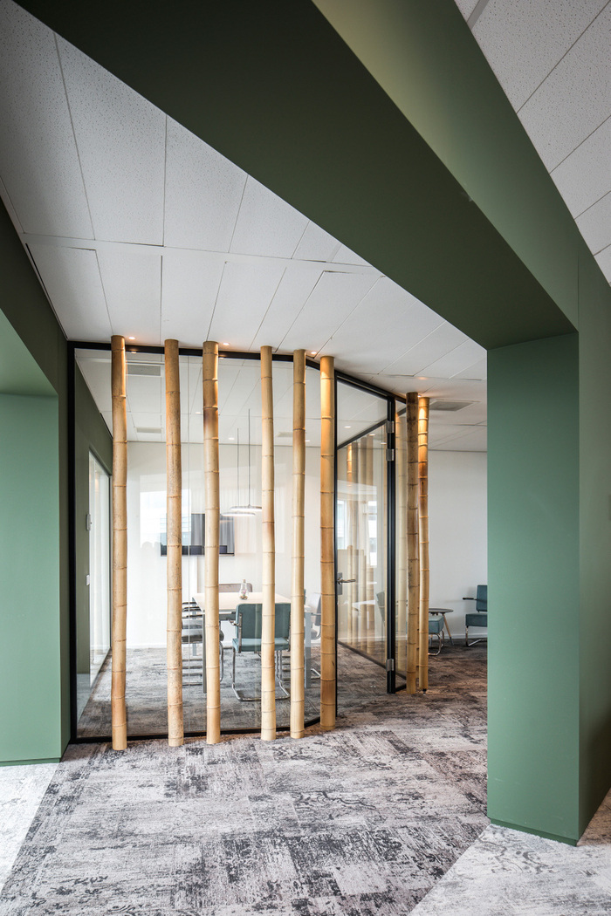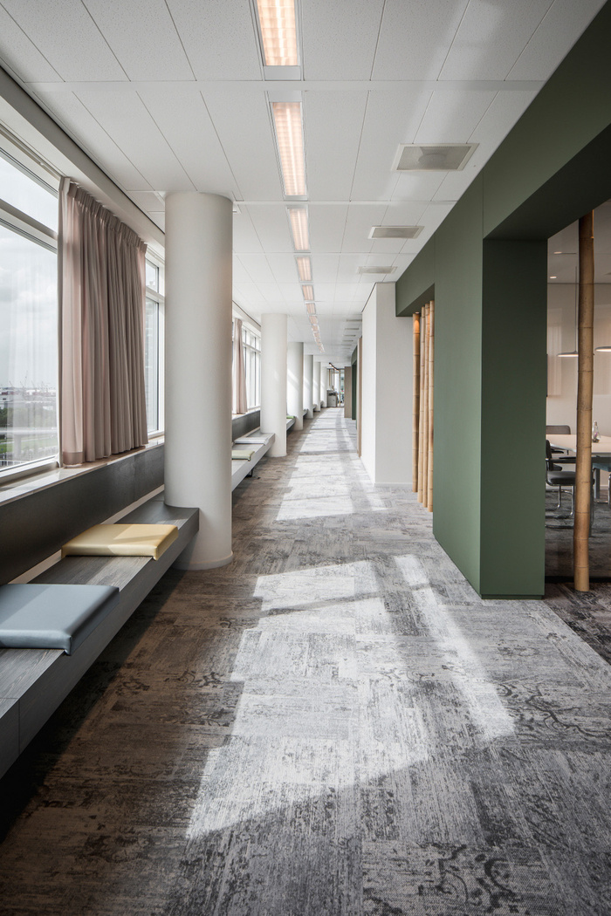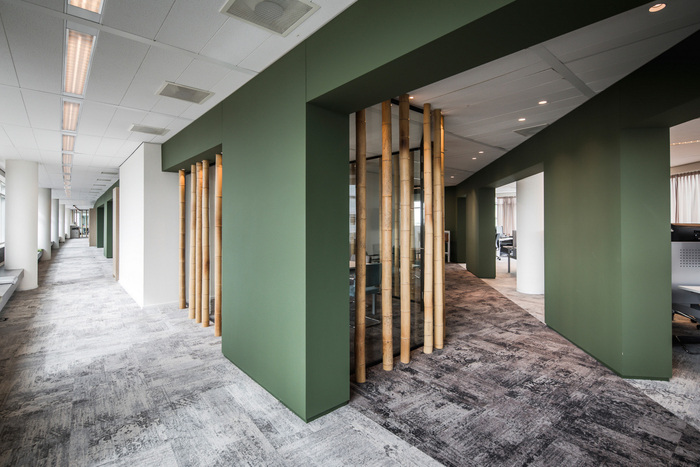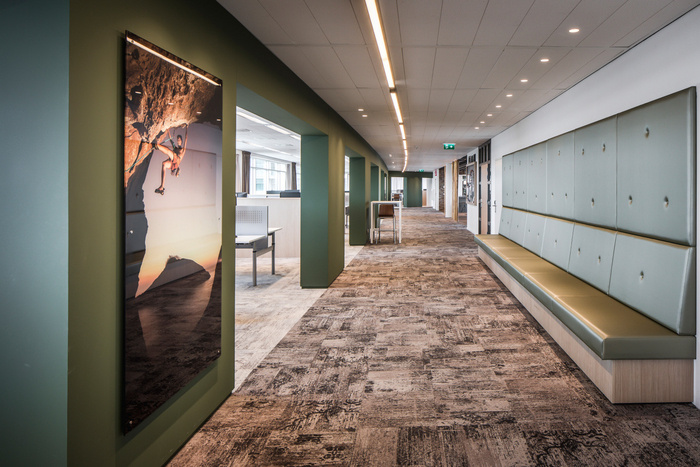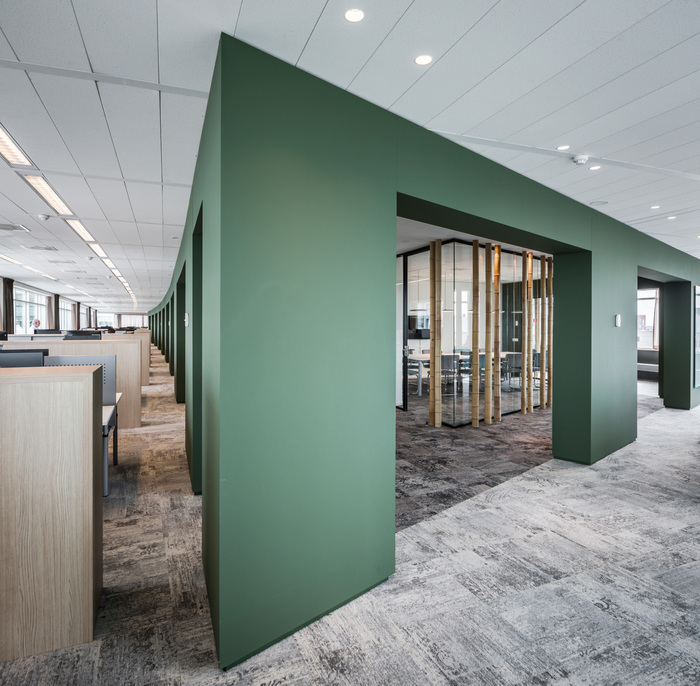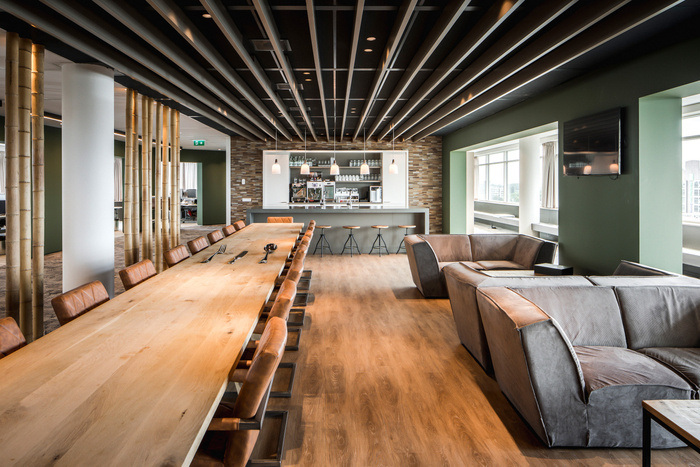
Klap Verzekeringsmakelaar Offices – Amsterdam
Wildenberg interieurarchitectuur designed the offices for Dutch insurance company Klap Verzekeringsmakelaar, located in Amsterdam, Netherlands.
The desire of this project was more collaboration between 40 people on the office floor and 10 people in the front and back offices. The cooperative space provides the best dynamics for maximum transparency, mutual hospitality, equivalence, options for cooperation and independent work, 65 working places, and encouragement for movement in the office.
The working places were designed as semi-open galleries with an architectural repetition of columns in an attractive green color and sta-tables with comfortable stools with plenty of daylight for spatial atmosphere.
The offices have soft and hard wall and floor finishing, alternating with wood, chrome, suede and leather, for the homely atmosphere. The space is equipped with existing furniture and newly designed custom work.
Employees can visit the cafe for a cup of delicious coffee where there is comfortable seating and a large reading table, ideal for informal consultations.
There are two main meeting rooms designed for consultation for 12 people, semi-transparent and styled with bamboo tribes. There are silence-rooms and private closet space for each employee. There are also dressing rooms with lockers included in the walls.
Wildenberg also has a regular office to create stimulating work environment challenges to take initiatives and to independently. In addition, the interior to a committed team that can assist each other.
Designer: Wildenberg interieurarchitectuur
Design Team: Stan van den Wildenberg & Danny Ossendrijver
Photography: Peter Baas
