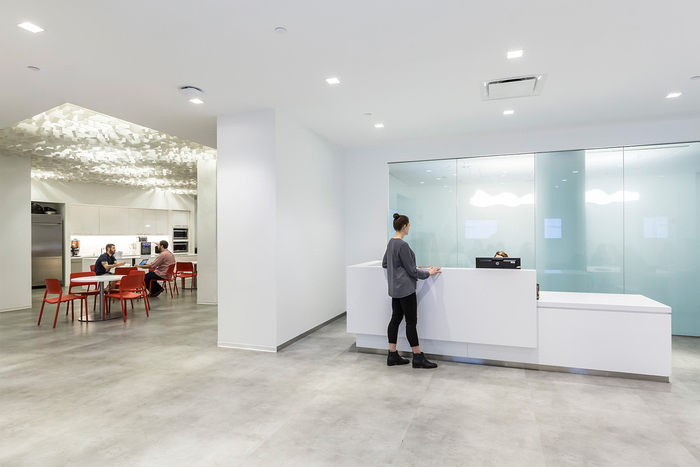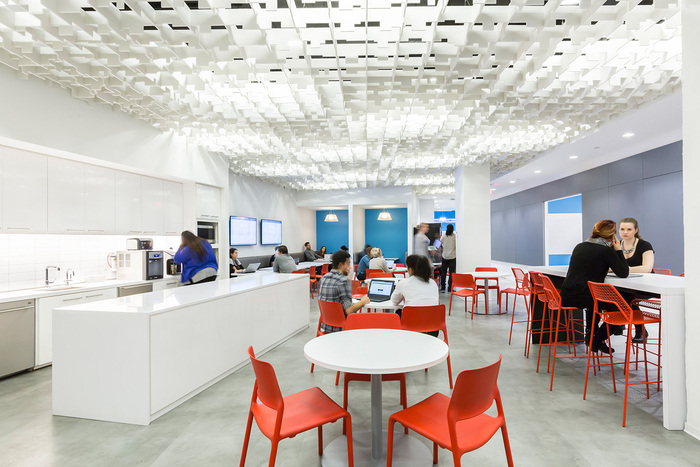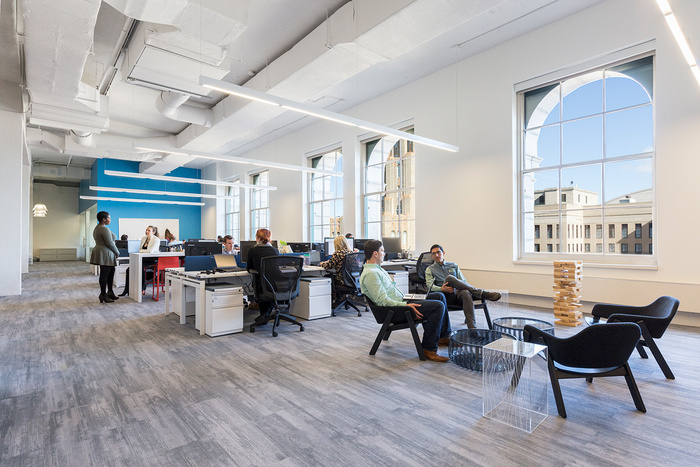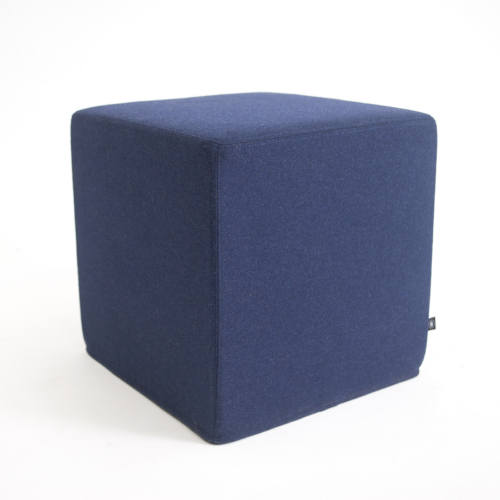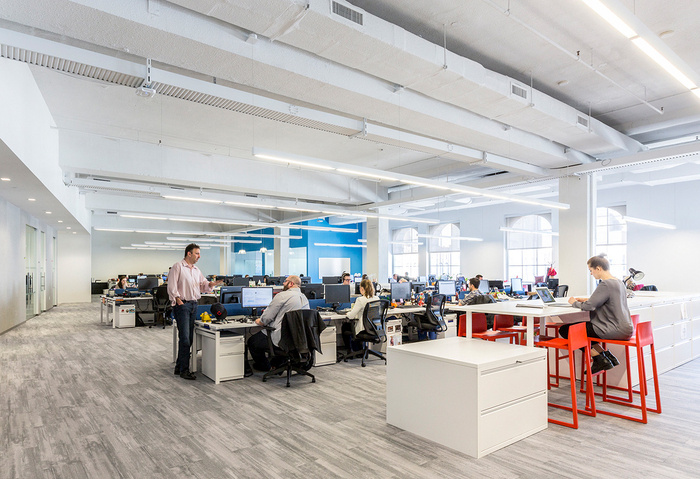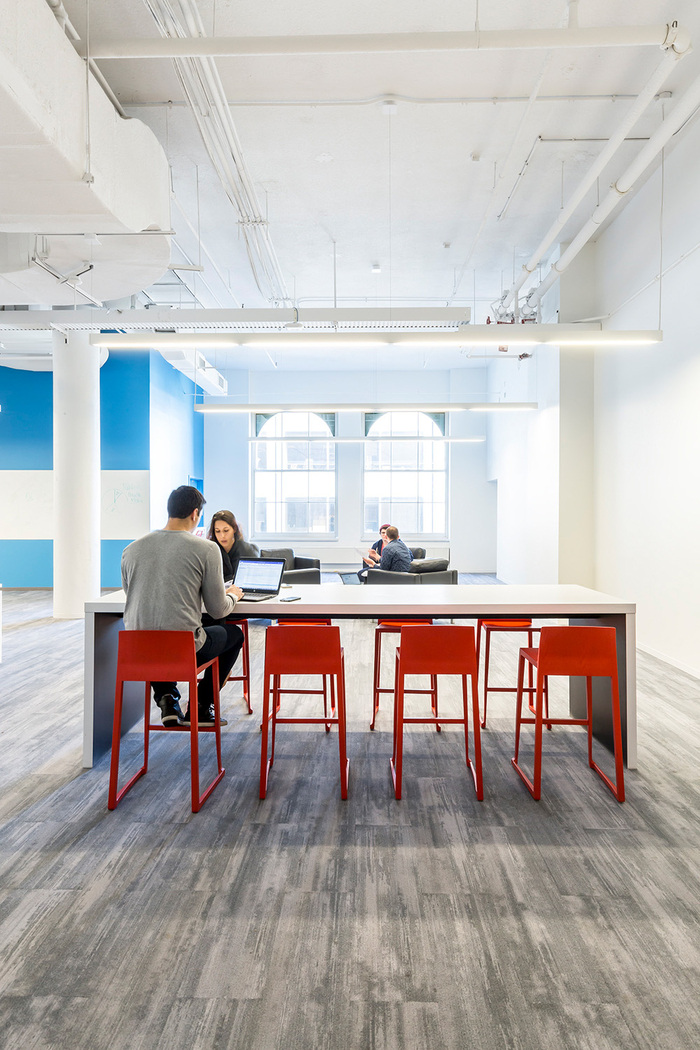
Publicis Health Offices – Philadelphia
TPG Architecture designed the new offices for healthcare communications company Publicis Health in Philadelphia, Pennsylvania.
Publicis Health Media (PHM) is the only media agency solely dedicated to the health and wellness space. Their parent company, Publicis Groupe, had a lease on the entire 11th floor in Philadelphia’s historic Wanamaker Building, but they were only using a portion of the space. TPG was engaged to design the fit out of the vacant area for PHM, creating a new Philadelphia presence for the rapidly expanding brand.
The client’s goal for the project was to create a fun, fresh, and modern environment to appeal to their millennial workforce. Built in 1911, the Wanamaker Building offered many unique features PHM sought to emphasize, including 14’ ceiling heights and arched windows which bring natural light deep into the space. The large open work area accommodates nearly 200 workstations, positioning the agency for a further expansion in staff.
PHM works with many clients who are often in direct competition, so confidentiality and quarantining of project teams was a critical design driver. Much of the existing architecture, including conference room partitions, is reused or repurposed as war rooms. This enabled the client to allocate more of their budget to other high-profile spaces. A large pantry, situated centrally within the office, is sized to house their entire staff for town hall meetings, and it remains a hub of activity throughout the day.
Designer: TPG Architecture
Photography: Anne Ruthmann
