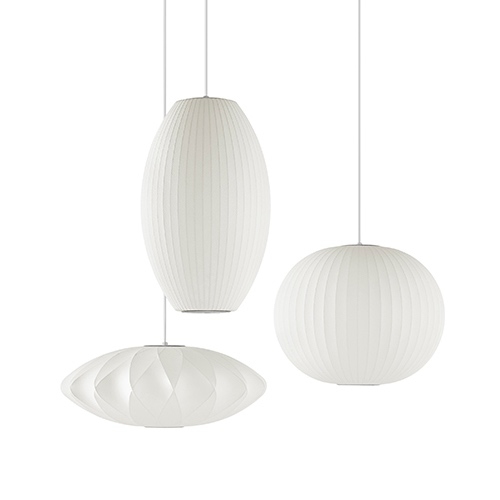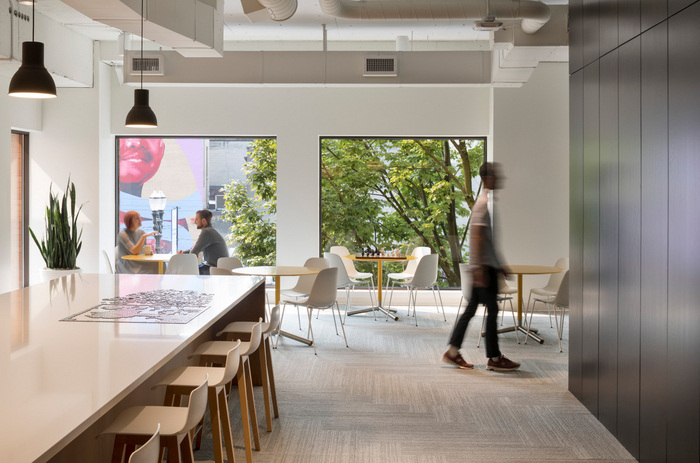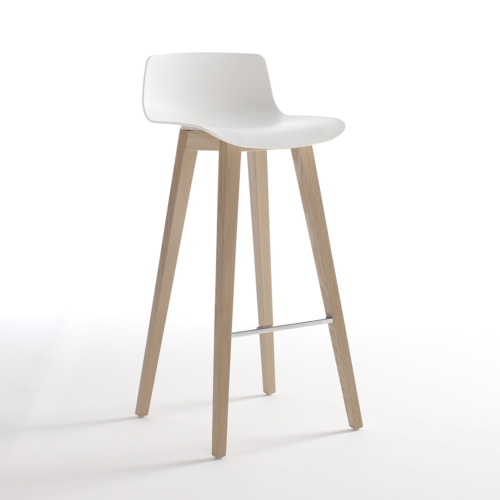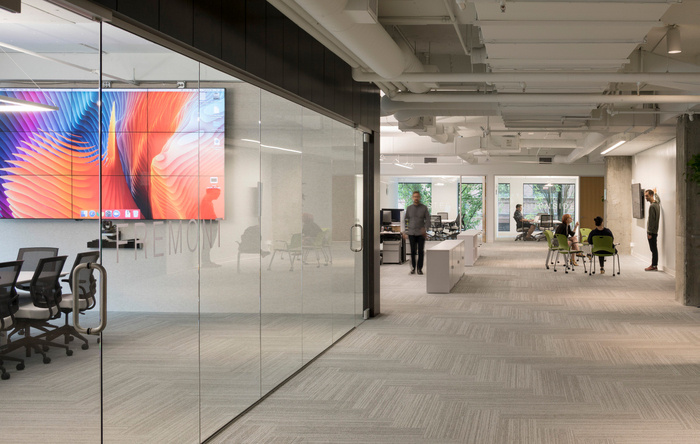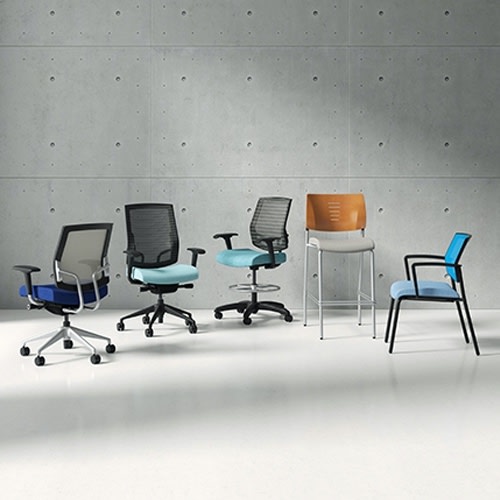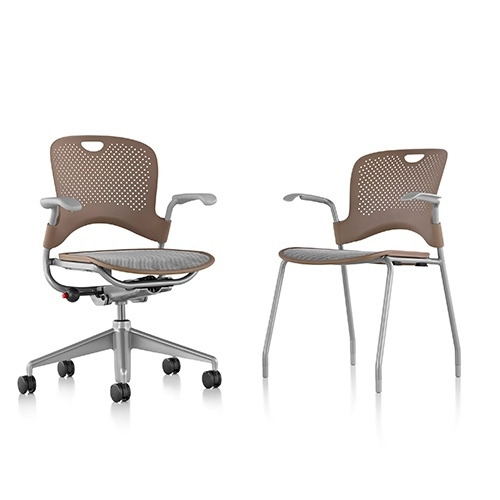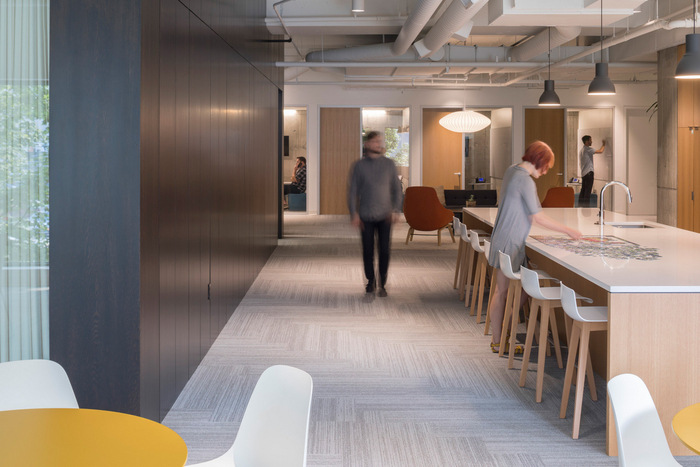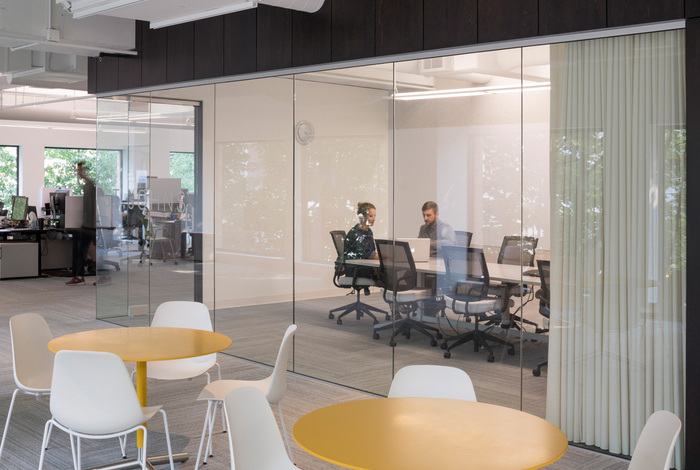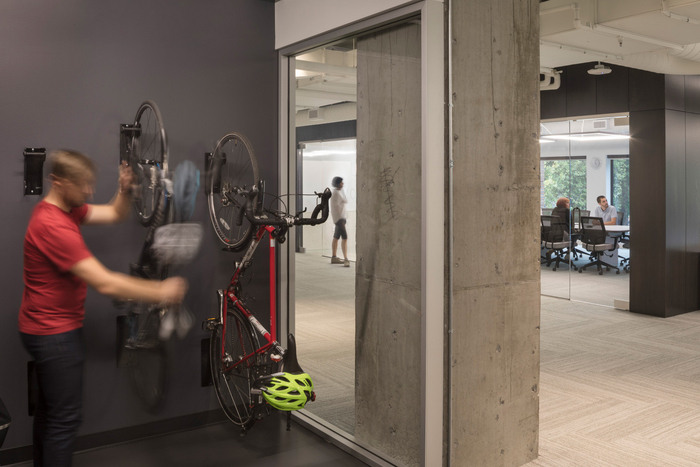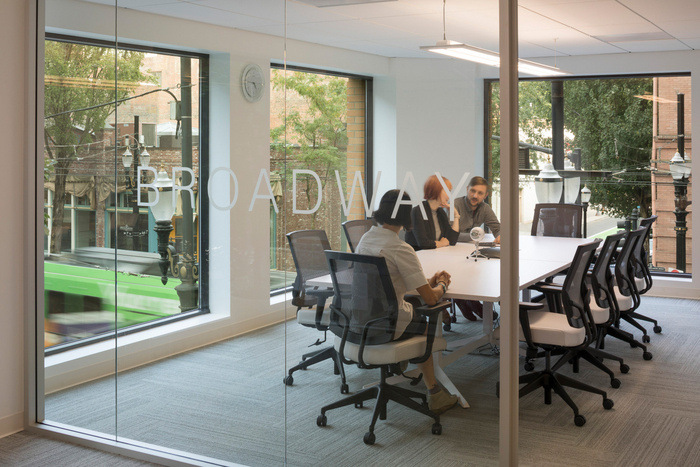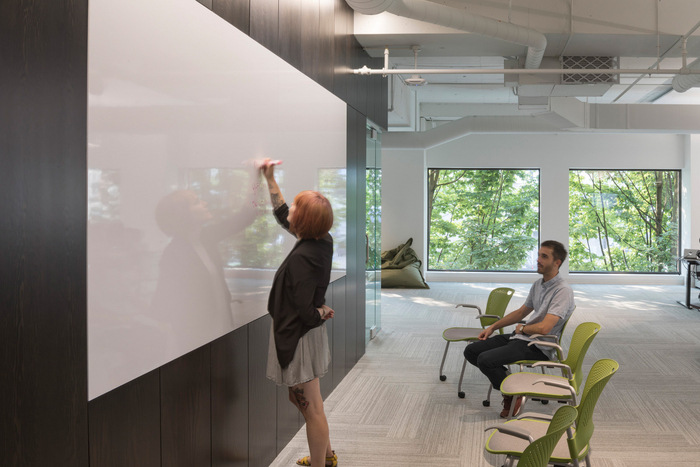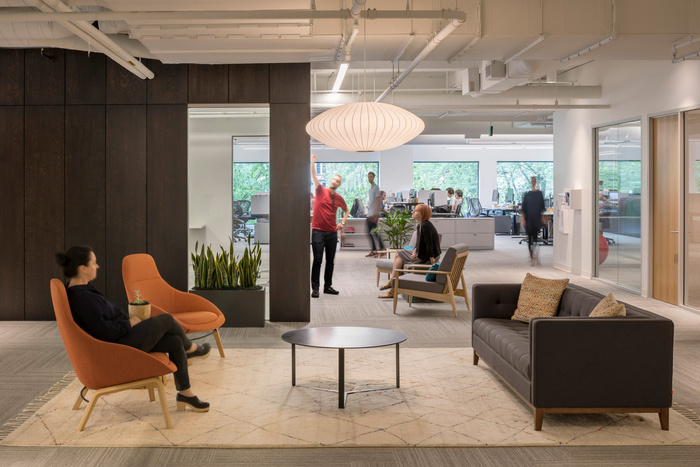
Dexcom Offices – Portland
Hacker Architects designed the new offices for diabetes care and management company Dexcom located in Portland, Oregon.
Following their acquisition of a smaller tech firm in Portland, it was important to Dexcom that the architecture of the new office reflect the evolving identities of their brand and community. They hoped to preserve the close-knit, down-to-earth culture of the Portland office, retaining the best parts of the absorbed culture while also creating a new resource that could strengthen Dexcom’s growing brand.
Intended to serve as the new prototype for their main headquarters, the interior design creates an open comfortable, flexible environment that makes their processes and products transparent and accessible. Display screens, dry erase walls, and lightweight, easily moved furniture allow individuals, teams, and groups to think visually and collaborate in different formats. Open collaboration areas, quiet zones, and private conference and meeting spaces serve different working styles and project needs, and technology is integrated throughout the spaces. Use of natural materials and access to daylight is prioritized, and most of Dexcom’s finishes are fully custom, with accents of brand colors and logos featuring throughout the interiors.
Designer: Hacker Architects
Design Team: Project Architect – Amelie Reynaud; Lead Designer – Jennie Fowler
Contractor: Swinerton
Photography: Lara Swimmer
