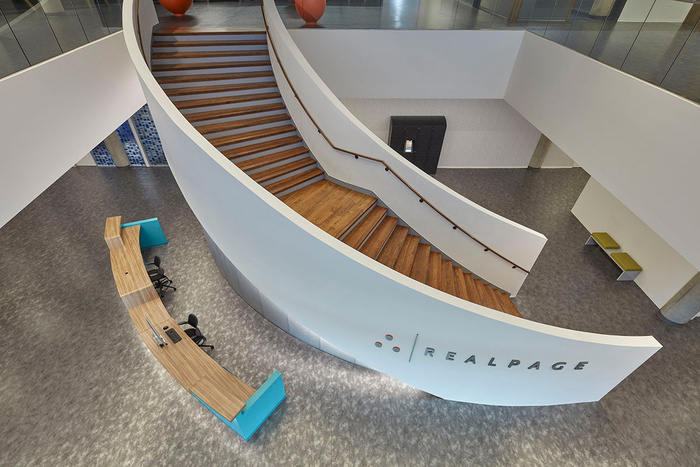
RealPage Offices – Dallas
HGA Architects and Engineers have designed the newest headquarters for software company RealPage, located in Dallas, Texas.
RealPage, launched in 1998, tasked HGA San Francisco with consolidating more than 2,000 employees often siloed at four disparate locations into one +400,000 square foot location – four floors of an existing low-rise office building, plus one floor in an adjacent mid-rise building – and creating a cohesive workplace culture through design.
In response, the HGA San Francisco team – led by Melissa Pesci, AIA LEED AP, who had previously worked on other RealPage offices – designed the new headquarters at the human level. The design is centered around encouraging the employees to interact and engage with people outside of their departments or teams as well as in a variety of ways. The large floor plates on each of the four floors of the existing low-rise building were broken up into “neighborhoods” – hubs comprising workstations, private focus rooms, private offices that are adjacent to a coffee bar, as well as collaboration spaces in both common areas and private rooms. Each neighborhood features a distinct color palette to identify departments and functions.
On the main floor where a data center used to be located, a new double helix staircase visually and physically connects the four floors, while a feature wall – which shows a world map indicating the various RealPage offices in the United States, Europe and Asia and clocks showing the local time in each city – helps anchor the work cafe. Cantilevered huddle rooms create focal points in the atrium area.
Building amenities include a farmers’ market-style cafeteria with a variety of seating options (bar, banquet or booth), a fitness center offering natural light and outdoor views, a group exercise studio, training and conference center, film and sound studio and an auditorium. Located throughout the building adjacent to circulation paths are work pods to provide semi-private alternatives to traditional desks.
HGA San Francisco came on board at the start of the project to oversee the site selection process and to assist with planning for the complex project. The firm oversaw all aspects of the project, providing a full suite of services – including architecture, interior design, MEP, structural engineering, environmental graphics and lighting – and employed principles of Lean Project Delivery (LPD) to both meet the project’s fast-track schedule and allow for successful collaboration among the client, design team and builder.
Designer: HGA Architects and Engineers
Contractor: Structure Tone Southwest, Scott and Reid
Photography: Benny Chan with Fotoworks
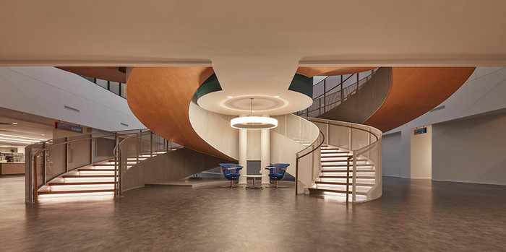
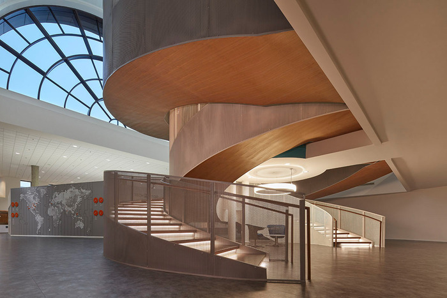
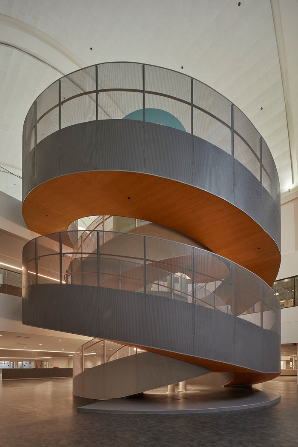
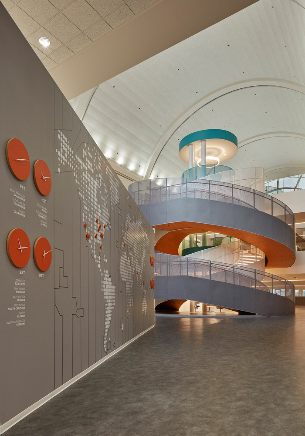
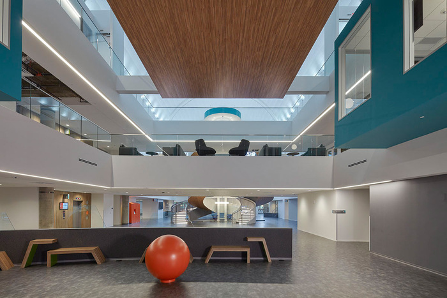
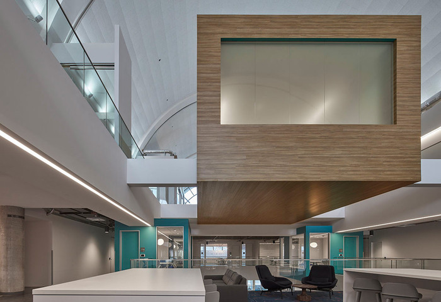
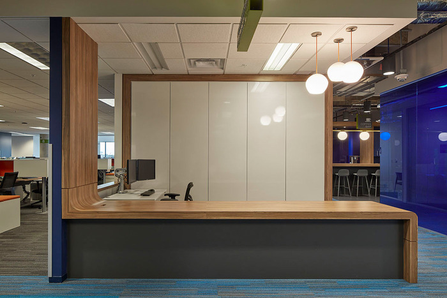
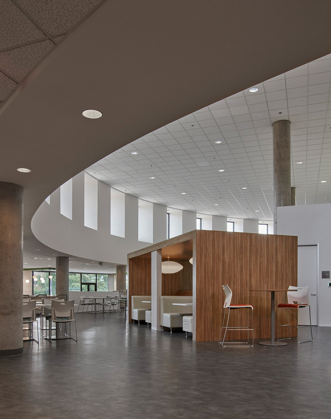
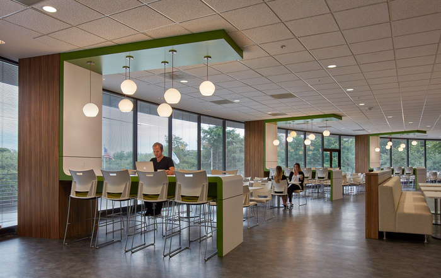
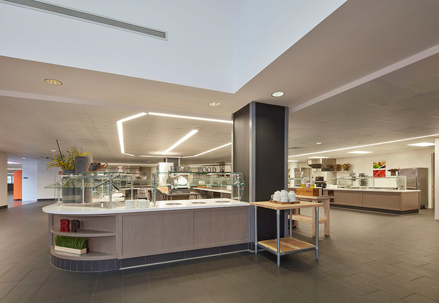
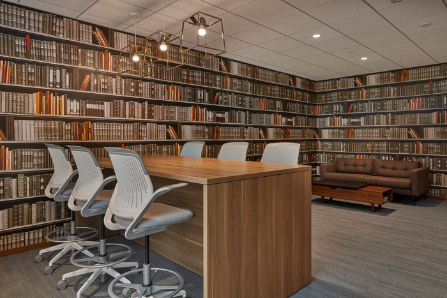
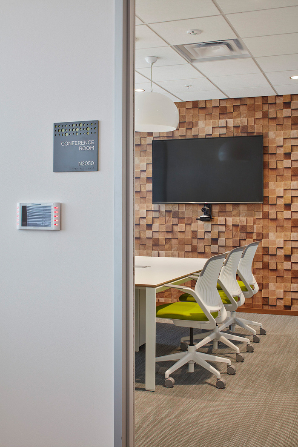
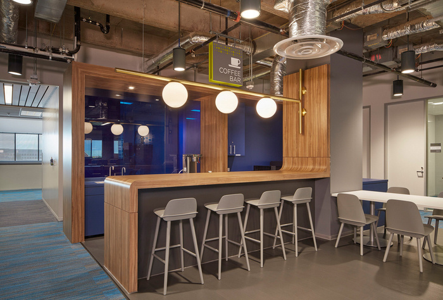

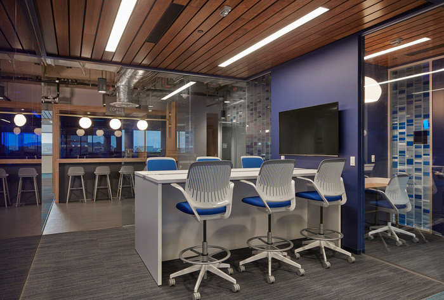
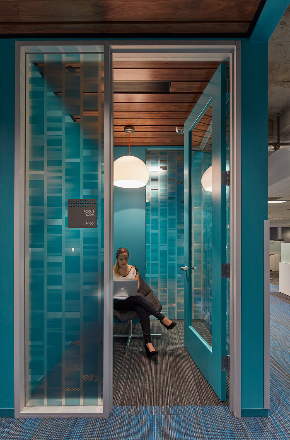
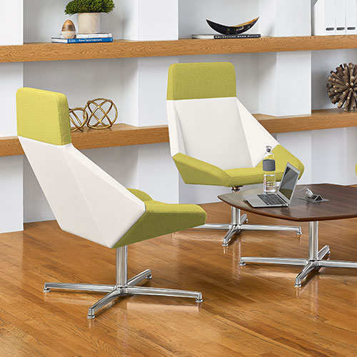
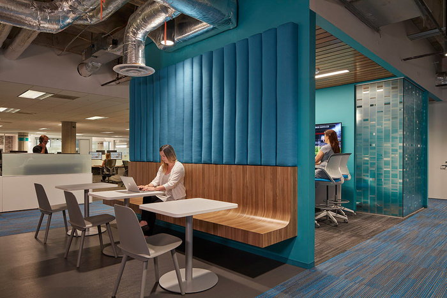

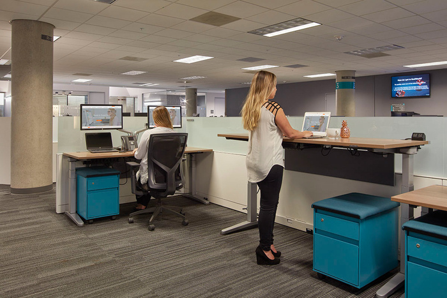
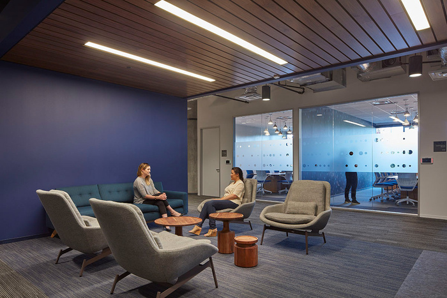
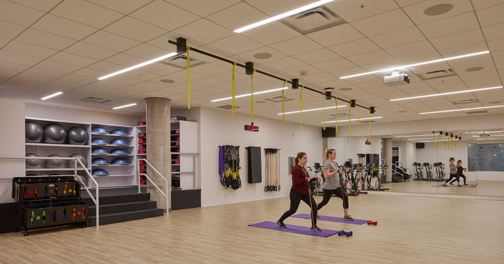
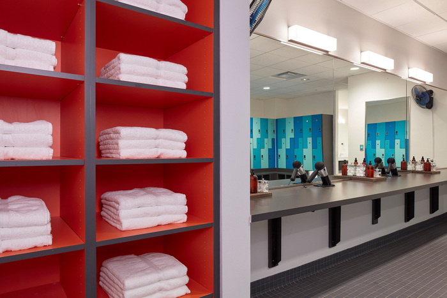
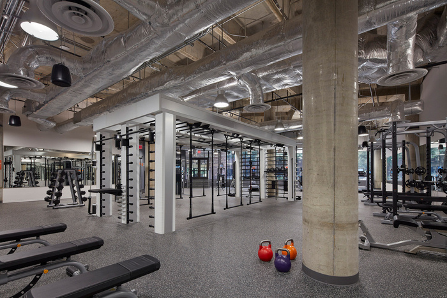
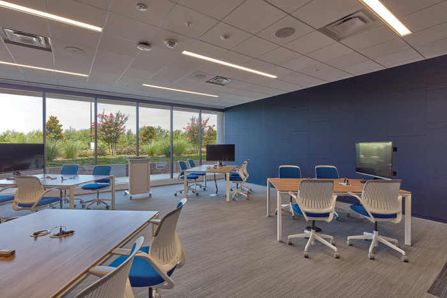
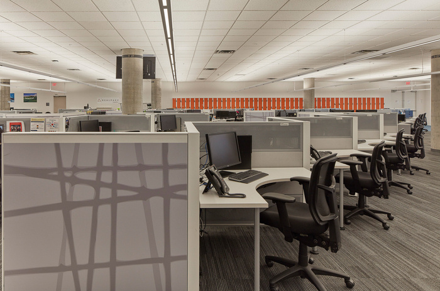
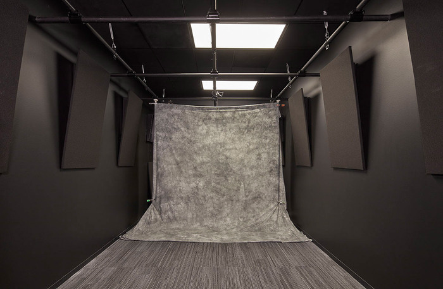
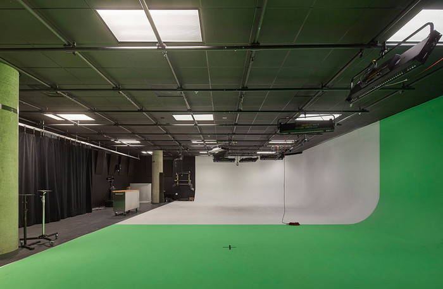
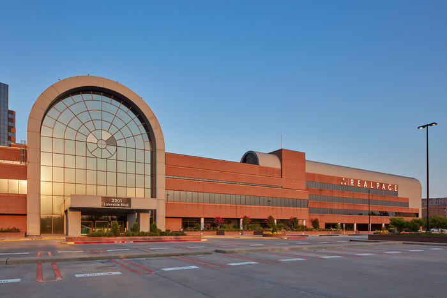
























Now editing content for LinkedIn.