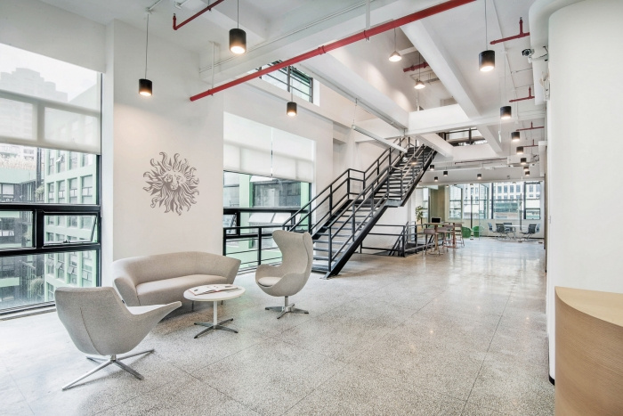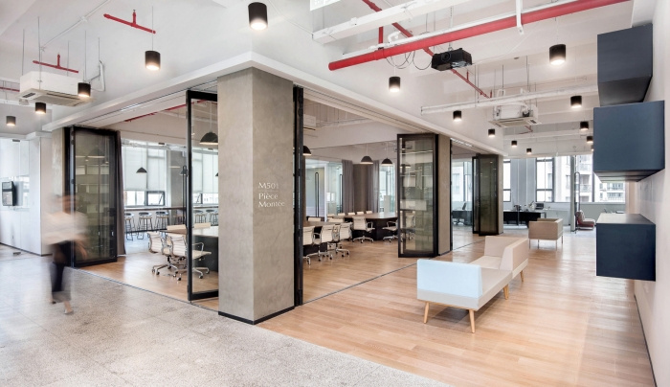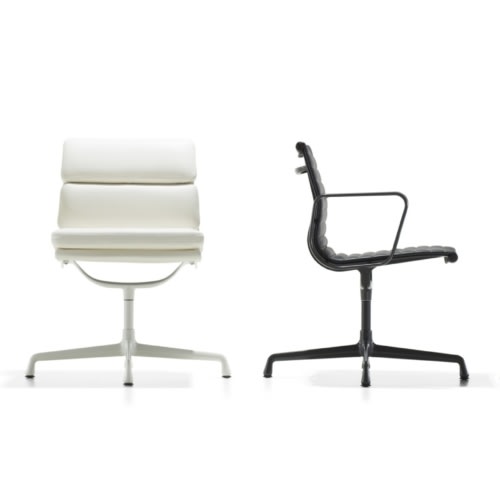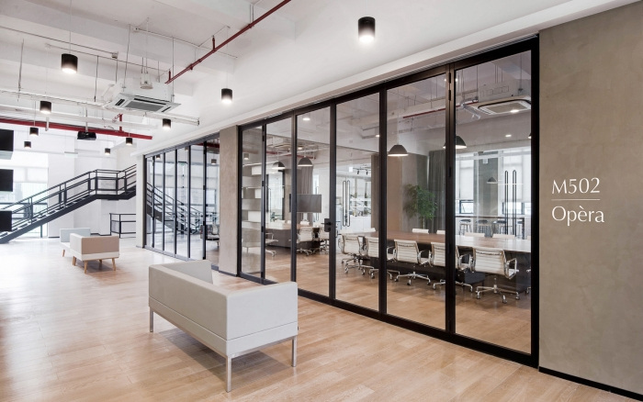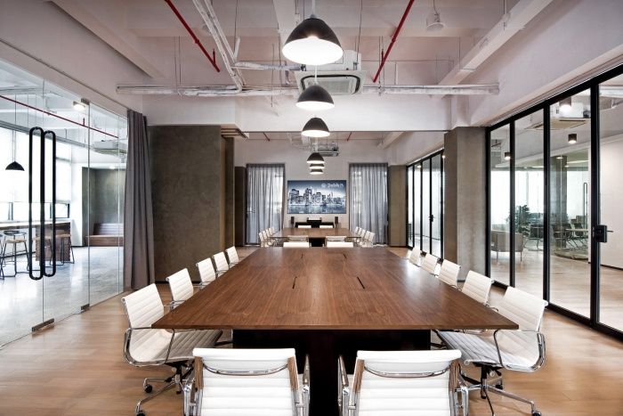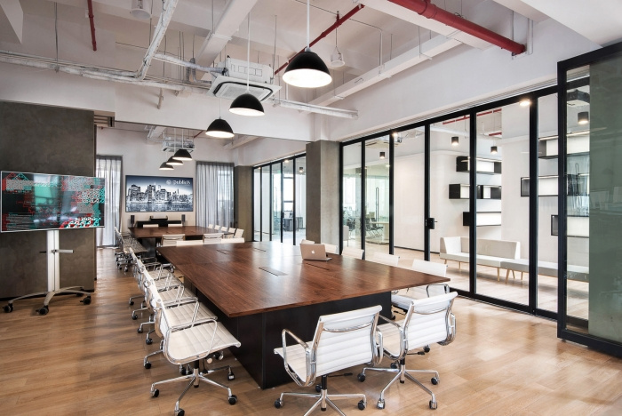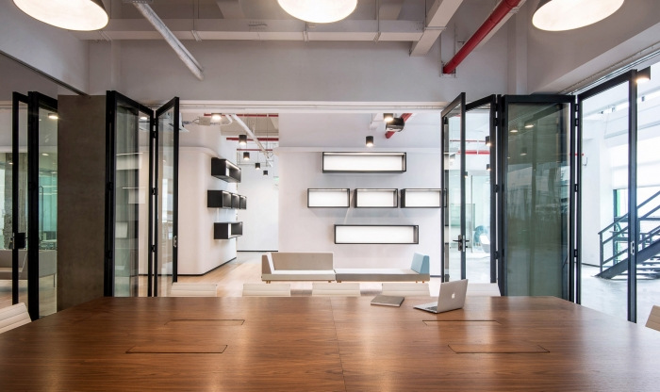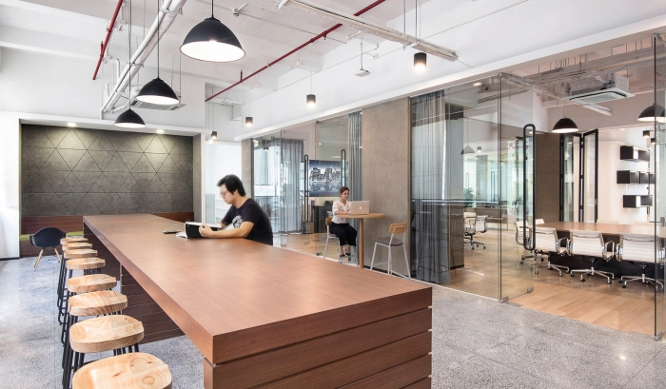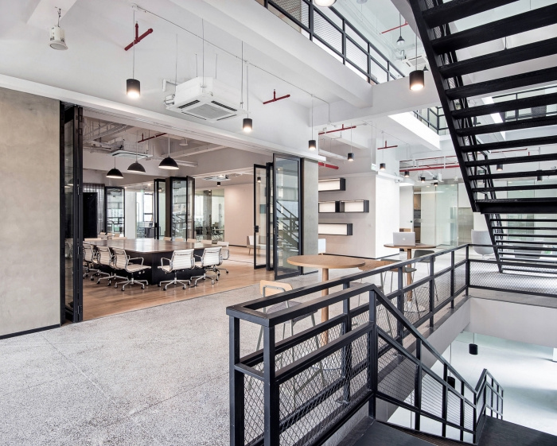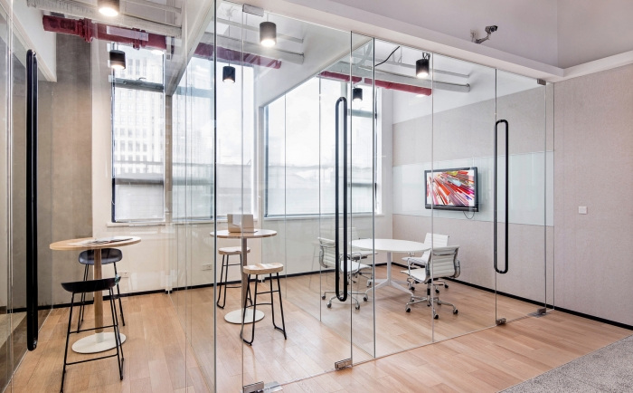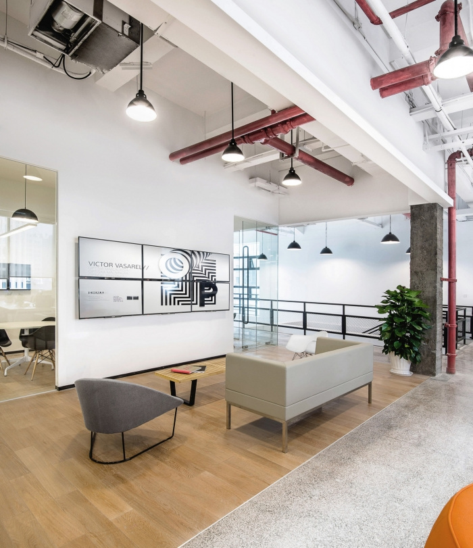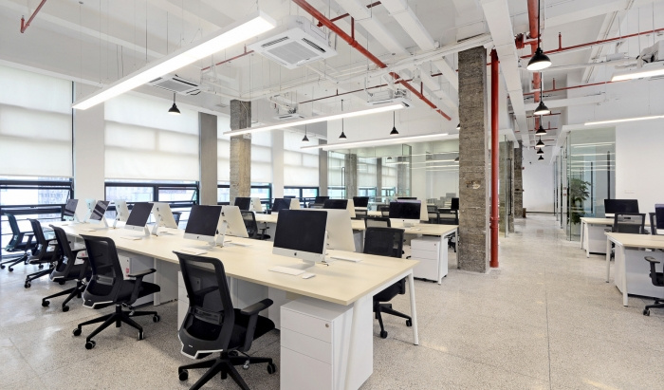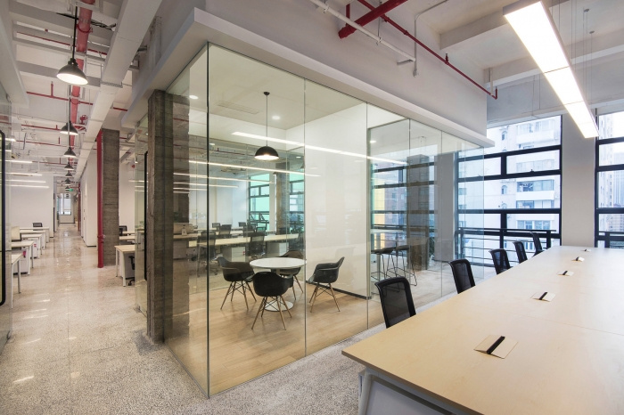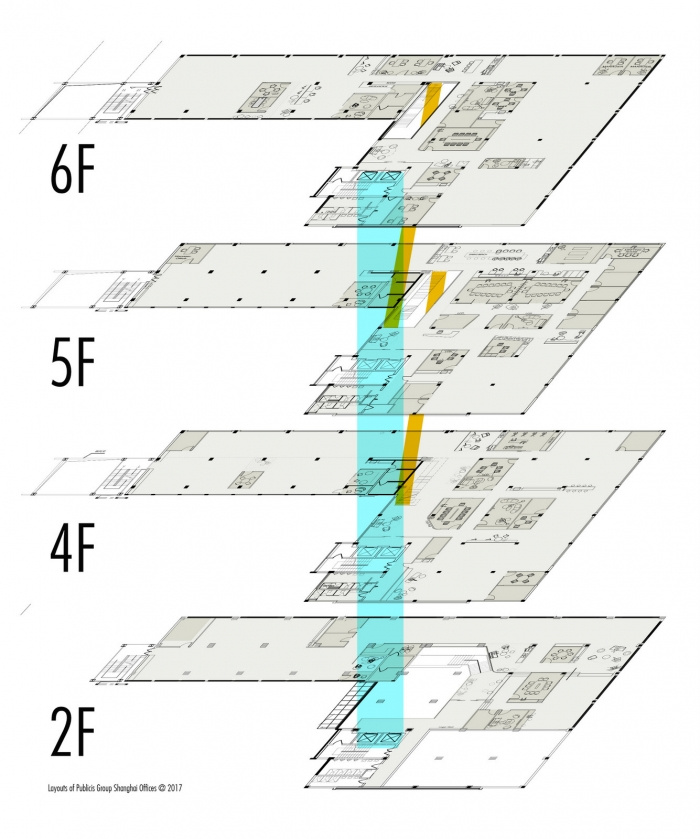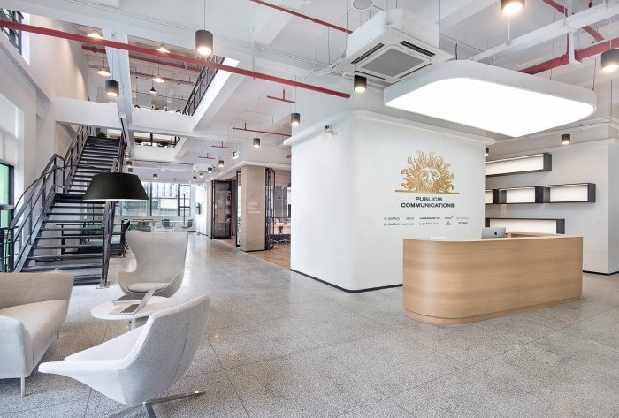
Publicis Offices – Shanghai
JAXDA has designed the new offices for public relations company Publicis, located in Shanghai, China.
Publicis Groupe, a French company is the third biggest advertising and communication company in the world and the biggest one in Europe with multiple offices all over the world.
Designed and constructed by JAXDA, Publicis Offices located in the heart of Shanghai in an industrial style building, incorporate all the design elements in order to fit this space and to highlight the company’s everyday approach. Transparency and raw, sustainable materials were used to redesign their office space and to create more areas for all the departments to meet, collaborate and share ideas.
By using the existing old floor of the building and restoring it were was necessary JAXDA gave this space an authentic look and made it to be truly integrated in the building that accommodates it. For all the meeting rooms and enclosed collaboration areas wooden floors were used, to give a visual separation and a warmer feeling of the spaces. The frameless glass partitions offers transparency through the entire space, but the use of think, long, curtains can easily give privacy, when is needed. Each department benefits from meeting areas and collaboration spaces, where stone, wood and concrete create an industrial, simple and bright style.
To reinforce the connection between all the spaces, one vertical link between 4th and 5th floor was added, one stair that will give easier access from one floor to another. The new stair was made in the same style as the existing one, by using black metal and keeping the same shape as the original one which is located between 5th and 6th floor.
Each floor benefits in the public space from at least one small pantry and one big meeting room, located in close relation with the entrance and separating like this the entire space by departments. Small meeting rooms and collaboration spots were added according to each department needs.
The natural colors of stone and concrete were translated also into the style and color of the furniture, acoustics and fabrics that were used, by having mostly a monochrome approach. The different shades of grey, black and white were slightly alternated with various wood shades and intensities that match the wooden floors of the meeting areas.
Designer: JAXDA
Photography: Tommy Zhu
