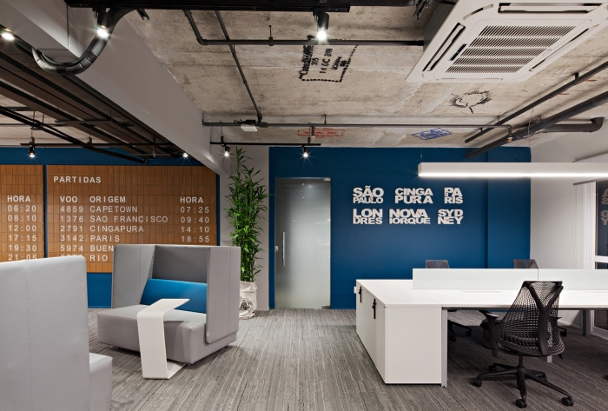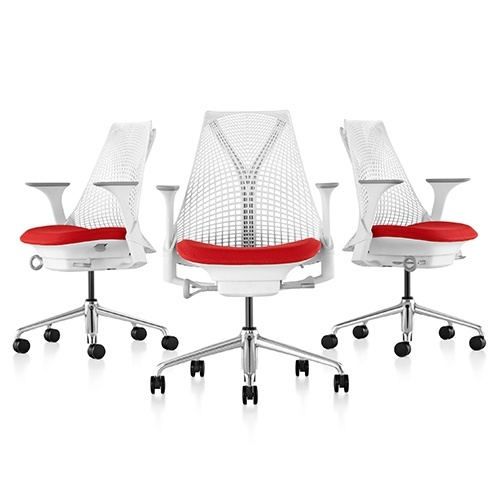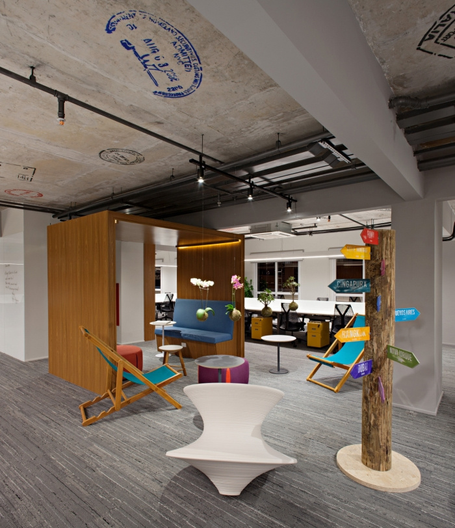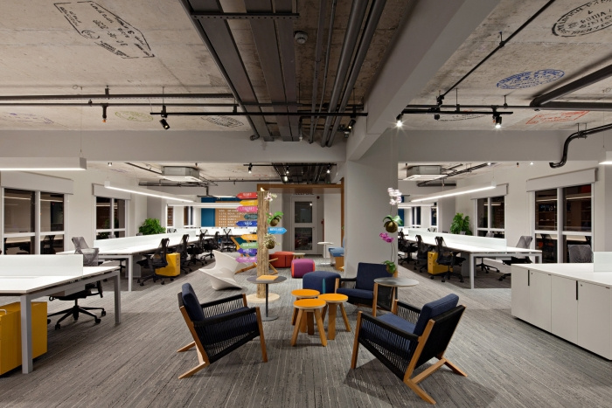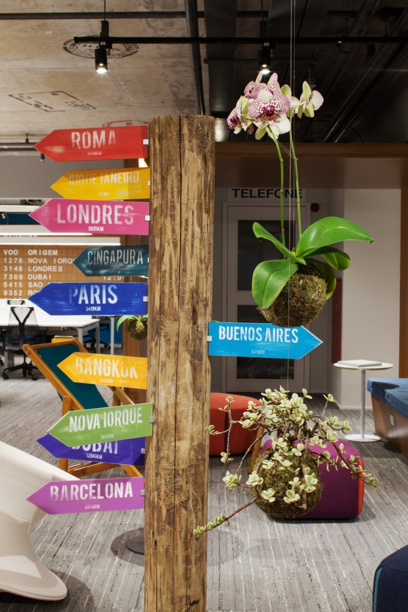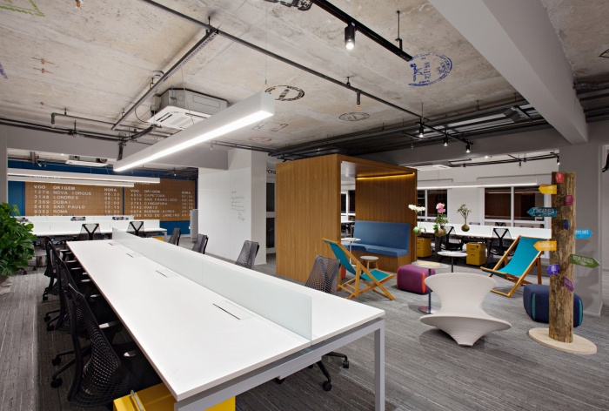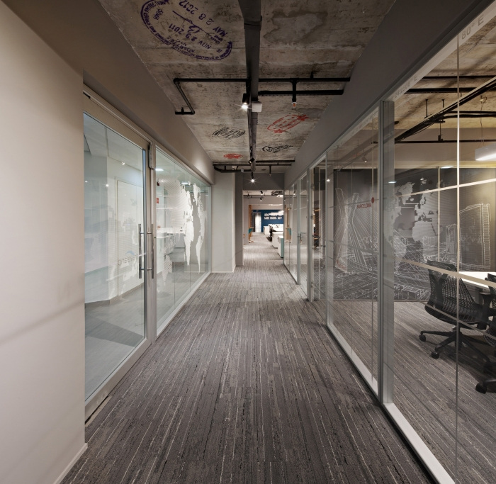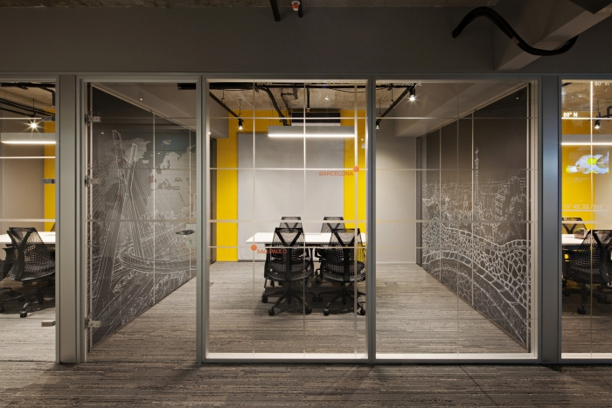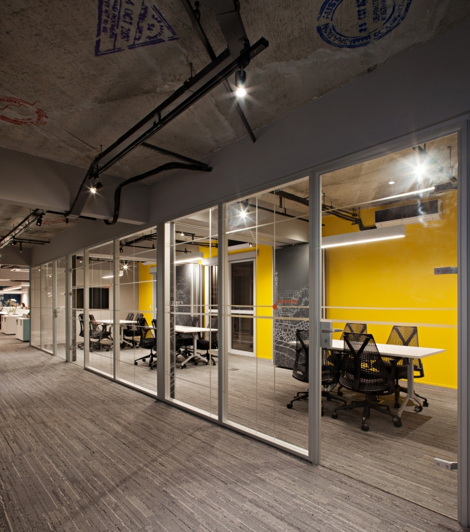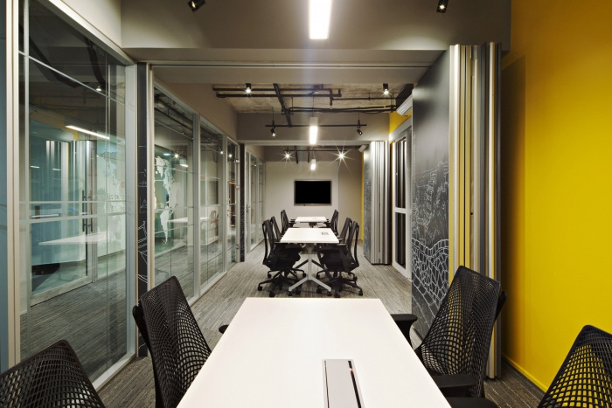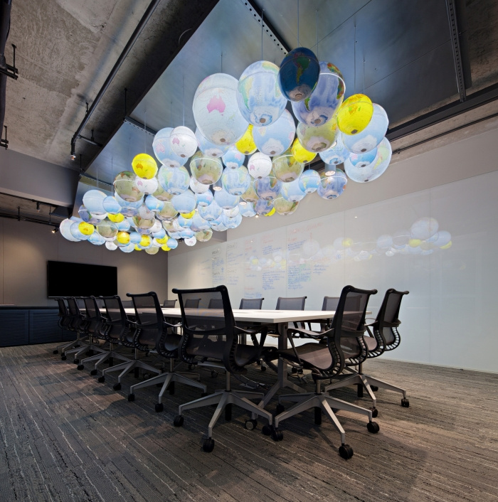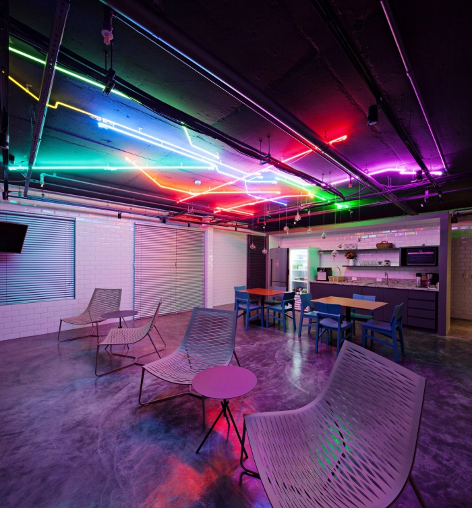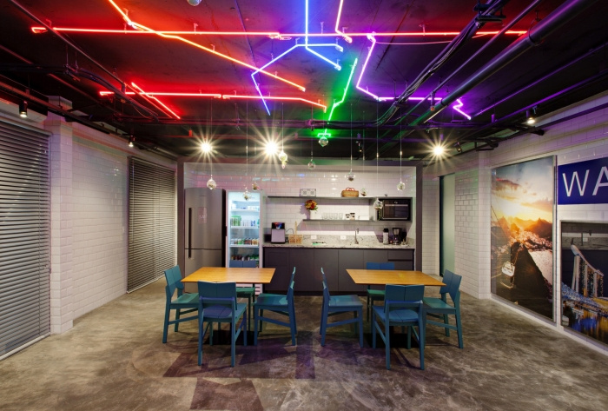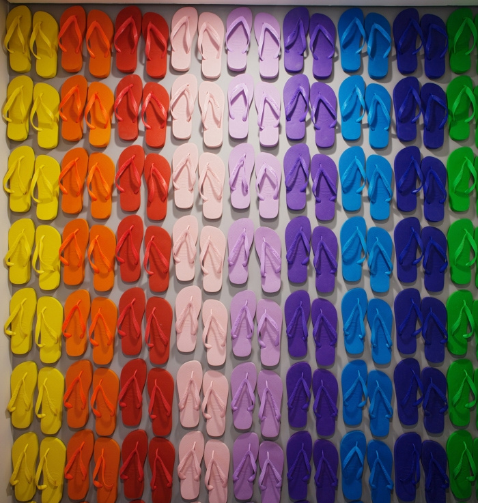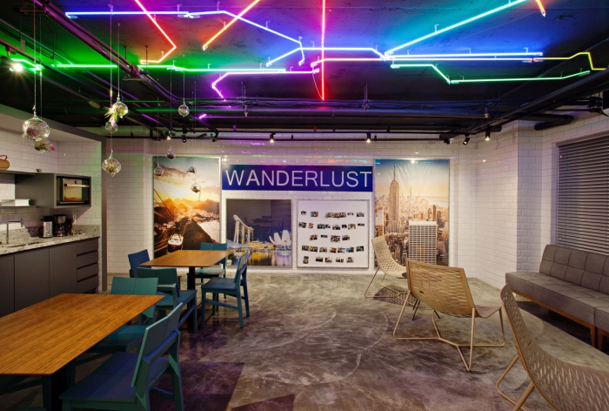
Traveland Offices – São Paulo
Pitá Arquitetura designed the offices for travel agency Traveland, located in São Paulo, Brazil.
Even in a small space, since the beginning of the project our intention was to use the agency’s concept in a clear and easy to understand way. Collaborative and concentration areas, places to work together with clients and mainly, a way of work where people worked in teams, not in fixed places, these were the concepts that directed the project since it’s beginning.
The project has been made based in many items that refer to travels, whether they are transportations, new travel planning, breathtaking views, visited places and many others.
Because of this, there is an old original plane trolley from Varig (an old Brazilian airline) which receives the clients at the entrance and serves the coffee area with coffee machine, water and cookies on top of it. There’s a cork map where the employees can “pin” the destinations that are being worked at the moment, or that they have already worked with. There’s a large woodwork panel that refers to an airport departure board, besides passport stamps stamped all over the exposed ceiling at the work area and at the corridor.
Another important item is the totem installed in the middle of the collaborative area, where there are many tagged destinations and the indication of it’s location and distance by that exact place at the office.
At the smaller meeting rooms, retractable panels coated in fórmica have been installed with handmade skyline illustrations, from places chosen by the client, and in each respective glass partition are marked the real latitude and longitude of each place, with a highlight point for each location.
It’s a colorful and harmonious space that carries important items for a travel in it’s conception, that not always are exposed in an obvious way, such as a wall filled with havaianas slippers at the clients lavatory. Our idea was to convey the thought “in which suitcase you can’t find havaianas slippers?” because whether you’re going to the beach, countryside or to the snow, if you’ll stay a weekend, a month or a year, you’ll certainly take them, besides they are the dearest ones of Brazilians.
The coffee area gives the sensation of being inside a train station, with the same kind of tile used in the old subway stations from Paris/London, and a sign with the word “Wanderlust” (a strong desire to travel) made in a way that it refers to the name of a subway station. Because of that, there’s the São Paulo Metro/Subway map in neon fixed at the ceiling.
The layout have been designed from the client’s premise, where the idea was that the company changed it’s way of work, because on it’s old office, people where separated by sectors in different rooms, without great open areas of collaboration.
With the new layout, it have been designed in a way that people doesn’t have fixed seats and they can seat and work in teams, according with each project, because of that we have well defined places with workstations, with different numbers of positions on it’s composition. As the space has no ceiling, all of the illumination wires are completely apparent. The light fixtures are merged with pendants and electrified rails, at the work/meeting areas and as well at the collaborative areas.
Besides the items listed above, at the coffee areas there are neon lights, whose design is the metro/subway map of São Paulo, while at the main meeting room, about 100 globes have been designed to be lighting fixtures fixed at the ceiling, where they are hanged together with other lamps that are more functional, but these lamps have been fixed in a way that they are camouflaged/hidden, in a way that the globes are in evidence.
The landscaping design is far away from the ordinary. There are plants hanged through nylon wires, Japanese kokedamas, eco bags used as pots stamped with train stamps, wood crate boxes with “fragile” stamps, a tiny vegetable garden, besides the pots with succulent plants at the meeting rooms.
Designer: Pitá Arquitetura
Design Team: Dante Della Manna, Antonio Mantovani, Ana Carolina Moraes, Claudia Satyro Maia
Photography: Daniel Ducci
