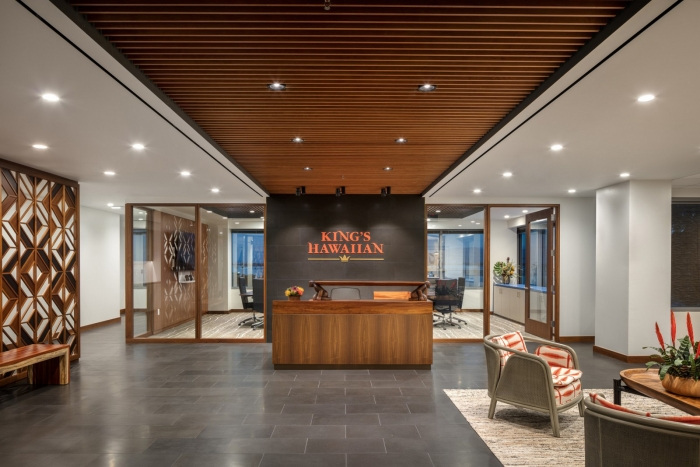
King’s Hawaiian Offices – Torrance
Philpotts Interiors designed the offices for bakery company King’s Hawaiian, located in Torrance, California.
As a California transplant with Hawaii Island roots, the client’s primary goal was to reflect the firm’s Hawaiian heritage and cultural roots. As a California transplant with Hawaii Island roots, the client’s primary goal was to reflect the firm’s Hawaiian heritage and cultural roots.
To meet the client’s objectives, the design team approached the project with a blend of craftsmanship, functionality and cultural authenticity. The designers commissioned all-local Hawaii artisans for custom millwork, while a majority of artwork was sourced from Hawaii artists. Hawaii-inspired finishes were used throughout the space including: imported basalt, capturing the essence of lava, from Big Island for reception area & flooring; custom-designed tapa-inspired tropical wood screen providing visual separation between reception and coffee bar.
Furniture selection, fabric patterns, and lighting were specified to appeal to the staff’s young demographic and to have tropical-inspired aesthetic. Collaborative spaces were created through the design of comfortable, lively, and energetic breakout spaces that encourage interaction and provided staff with choices of work style and environment.
Flexible furniture systems components were integrated so staff could customize their stations based on personal preference (ie standing, different orientation etc). Exposed ceilings and suspended architectural wood grilles were used to define space, create visual interest and make spaces feel more expansive.
A large communal and interactive multi-purpose dining room also converts to a large scale meeting space, lounge as well as conducive to food/cooking demonstrations. A custom-designed felt screen mural provides dynamic visual separation that can be easily demounted (via Velcro strips) allowing expanded use of the space.
Designer: Philpotts Interiors
Design Team: Project Architect – Jen Toba-Davila; Lead Designer – Lowell Tom
Photography: Mike Kelley
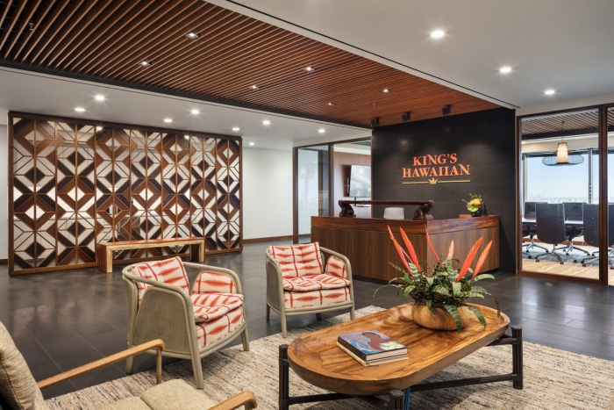
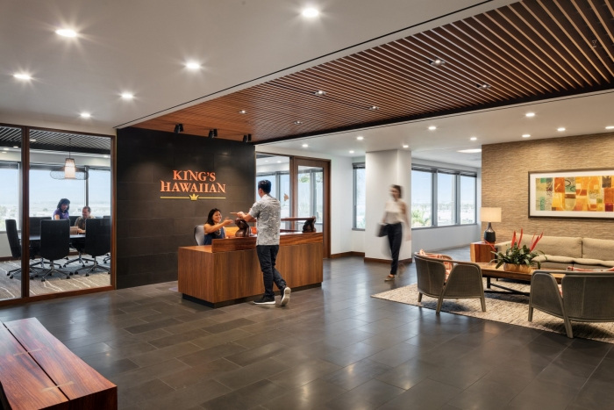
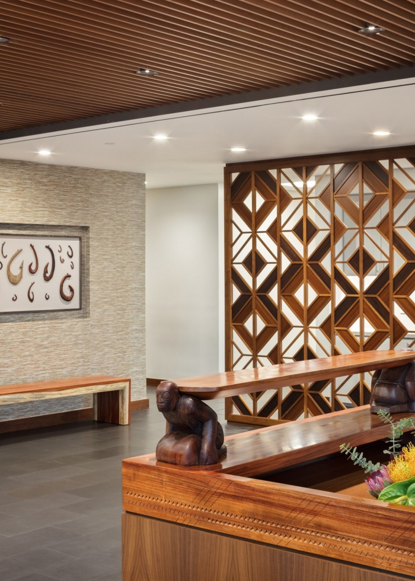
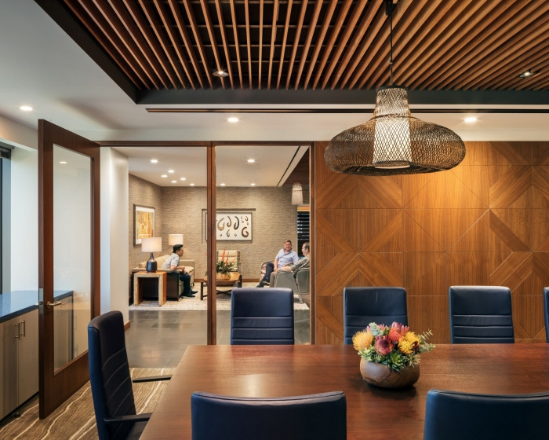
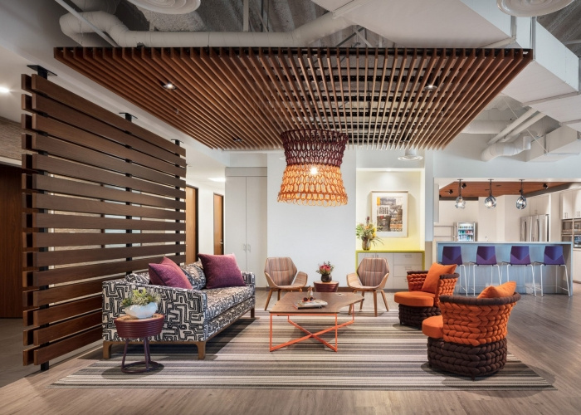

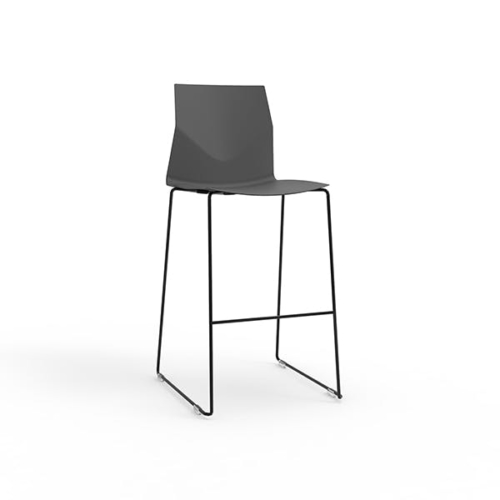
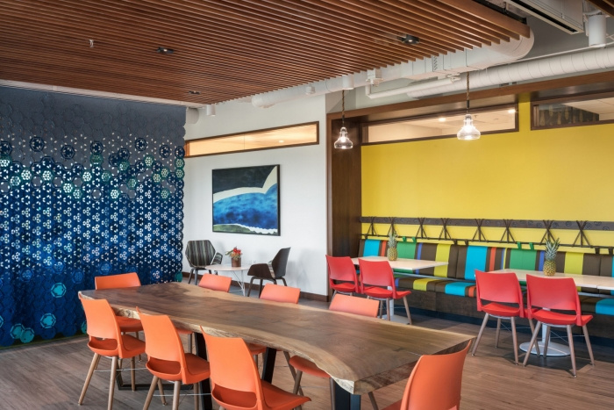
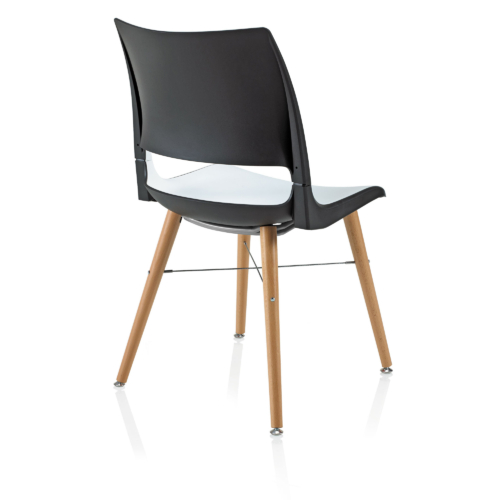
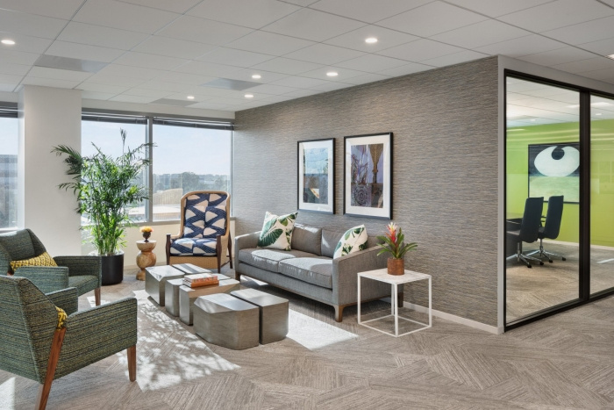
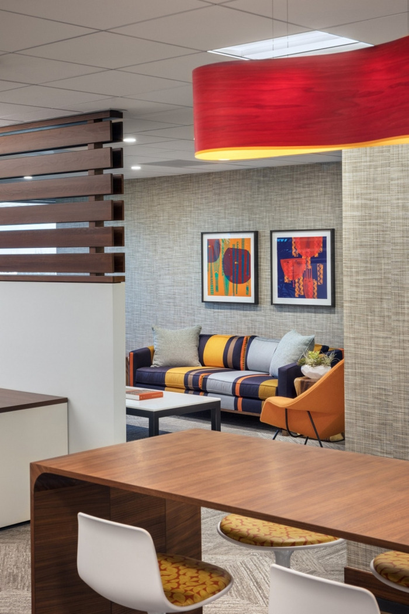
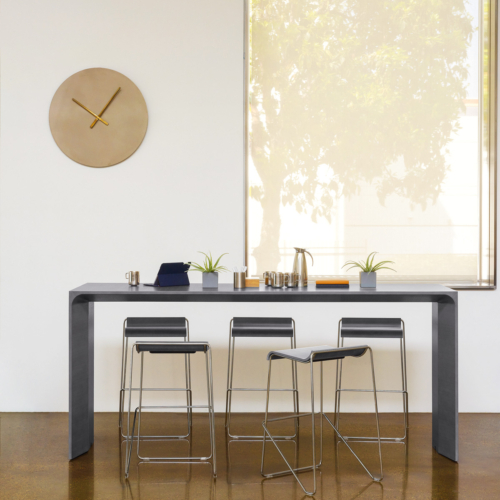
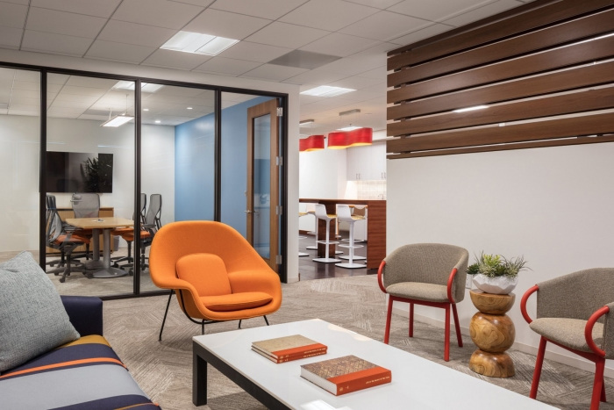
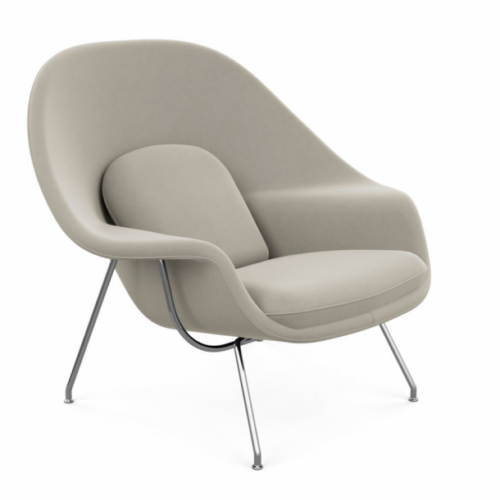
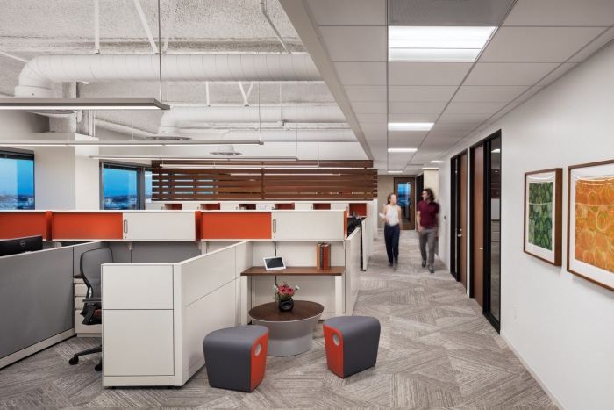



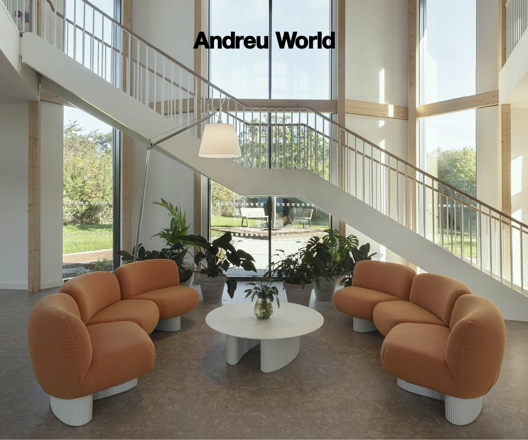




















Now editing content for LinkedIn.