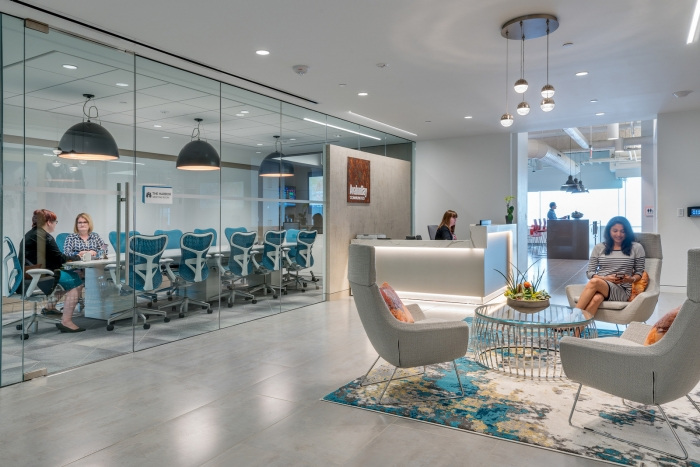
AvalonBay Communities Offices – Boston
Margulies Perruzzi Architects designed the offices for real estate investment trust AvalonBay Communities, located in Boston, Massachusetts.
AvalonBay Communities, Inc., a publicly traded real estate investment trust, was outgrowing its regional corporate office in downtown Boston and sought a new workspace that reflects its brand and culture, fosters collaboration, and accommodates a variety of uses. AvalonBay’s new 15,000 SF New England regional corporate office is ideally located on the 20th floor of the landmark Federal Reserve Building at 600 Atlantic Avenue in Boston.
AvalonBay was committed to ensuring that all workspace and common areas had full visual access to Boston Harbor on the south side of the building and downtown Boston on the north. The design creates an open, modern, and collaborative office that maximizes natural light and exterior views throughout the space. The full-floor layout accommodates the firm’s recent and anticipated growth, with a highly efficient floor plan that provides a well-appointed client/public zone and a blend of glass-fronted offices and workstation clusters. To break up the glass-fronted offices, workstation clusters are staggered in breaks along the perimeter and aligned with internal open office areas to offer staff an easy connection to the window line. The mirror-image floor plan of the work area provides ample opportunities for both city and water views.
On entry from the updated elevator lobby, the public zone of AvalonBay’s office provides a branded, welcoming space with spectacular views. A centrally located reception area ushers visitors into an adjacent conference center on one side, and a café with adjoining training space on the other. Two retractable glass walls open the training room fully to the café, providing a multi-purpose space, with water views, to accommodate full-company gatherings and hosted events. With counter space for buffet-style catering and tables, bar stools, and banquettes for casual seating, the café offers a comfortable space for employee interactions and impromptu meetings. The public zone of the space is branded with beautiful photography of AvalonBay’s Boston projects.
One aspect of the design that is particularly striking is the treatment of the ceilings. To emphasize the open space, ceiling clouds float below an exposed structure in many areas, creating a dramatic effect of height and a less traditional feel. Linear pendants with direct and indirect lighting illuminate the clouds and provide appropriate task light to workstations below. Coupled with stunning artwork and graphics, sparkling light fixtures, and subtle variances of color and texture, the office has a dynamic, airy effect.
As part of the company’s Corporate Responsibility Framework, AvalonBay is committed to prudent environmental stewardship through a holistic approach that focuses on maximizing resource efficiencies, reducing greenhouse gas emissions, and reducing waste streams, while ensuring an effective use of energy, water and non-renewable resources. This commitment is reflected not only in the communities it builds, but in its corporate facilities as well. Completed in February 2017, AvalonBay’s New England regional corporate office achieved LEED Gold certification. The office is located in the Federal Reserve Building at 600 Atlantic Avenue in Boston, a LEED Gold-certified building.
Designer: Margulies Perruzzi Architects
Contractor: J.J. Vaccaro, Inc.
Photography: Warren Patterson
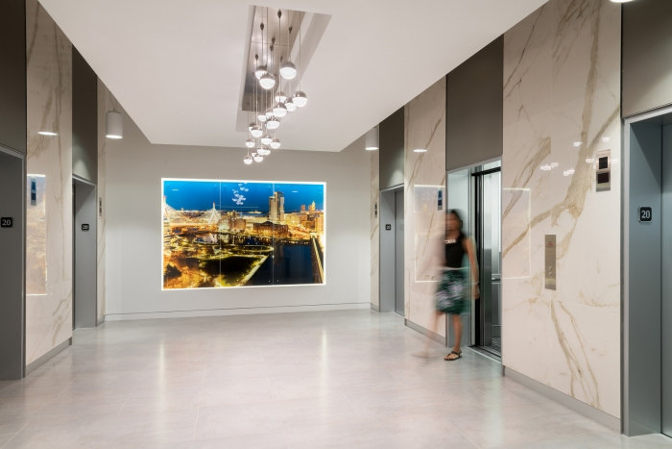

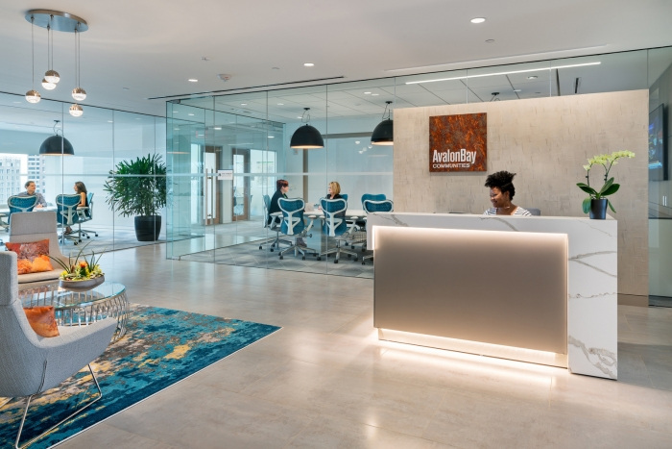

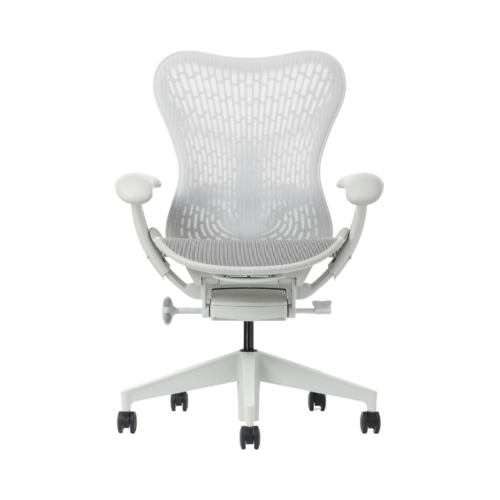
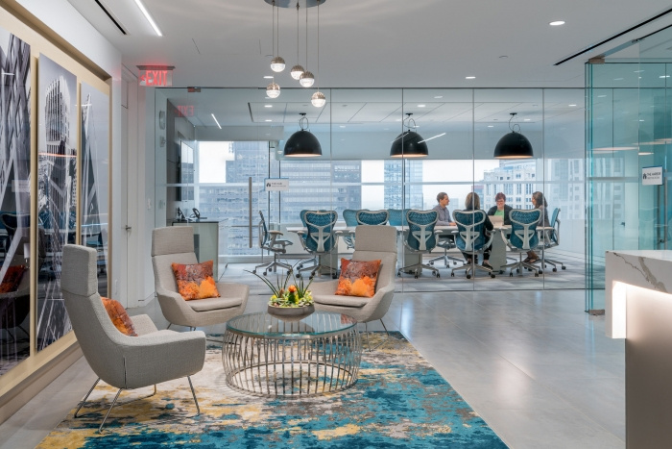
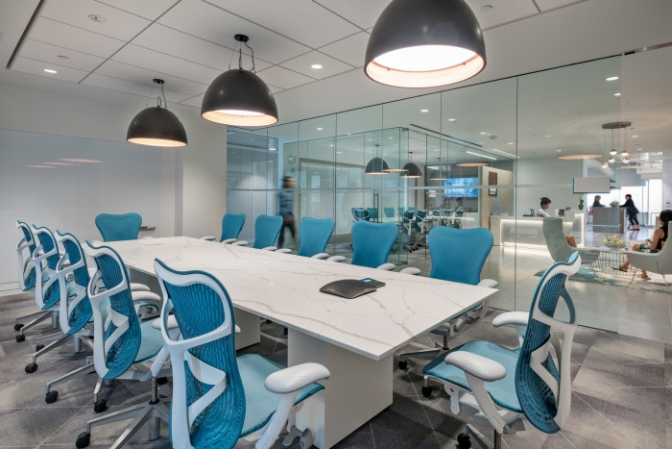
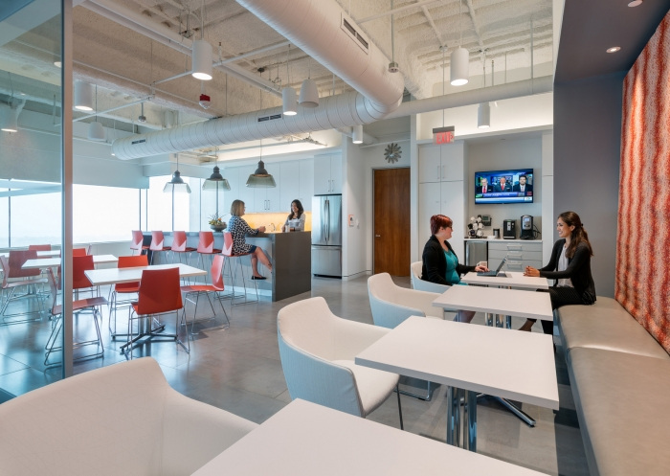



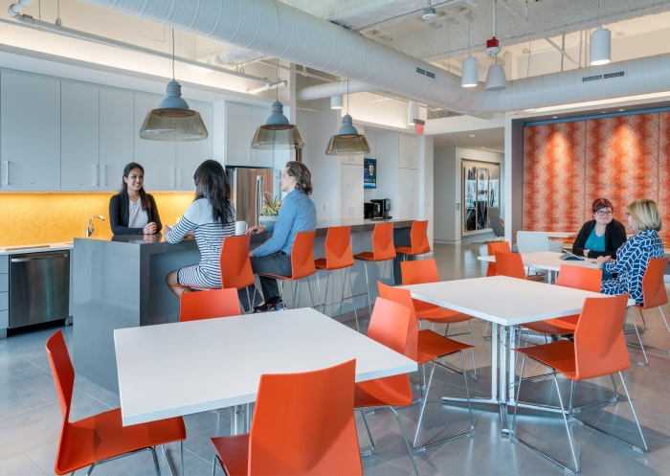
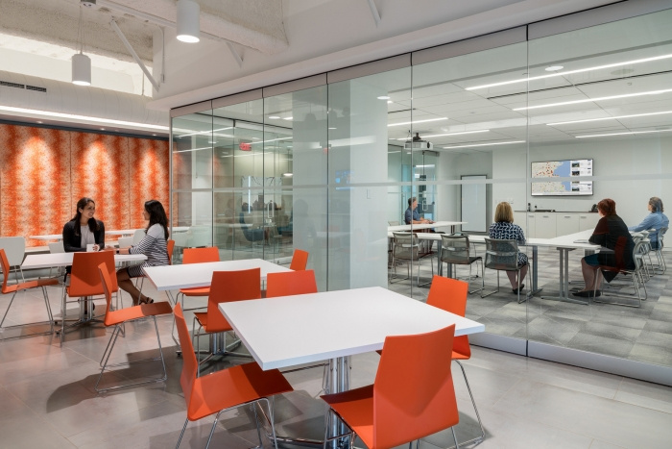


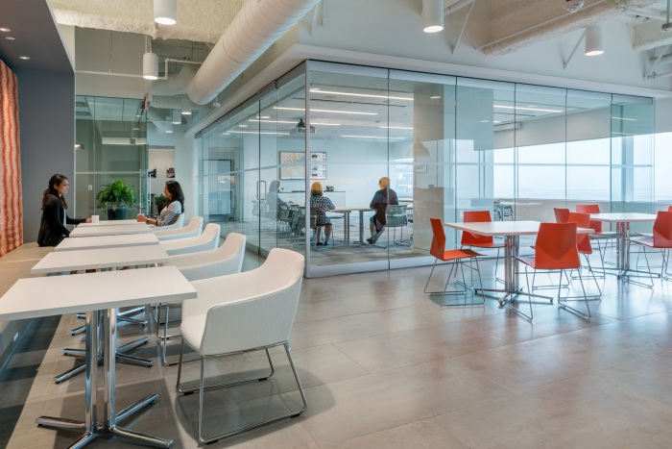
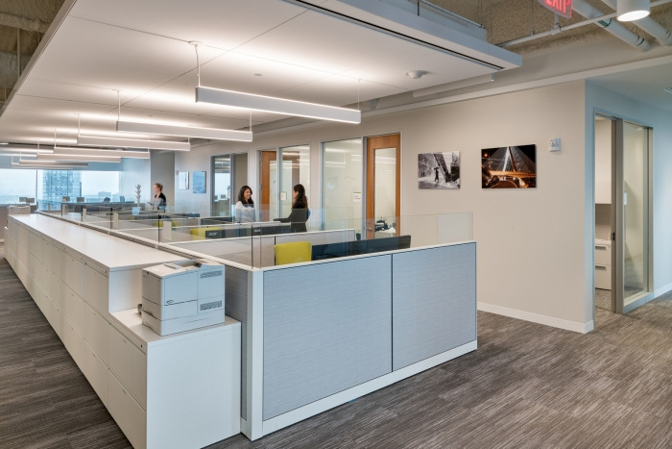
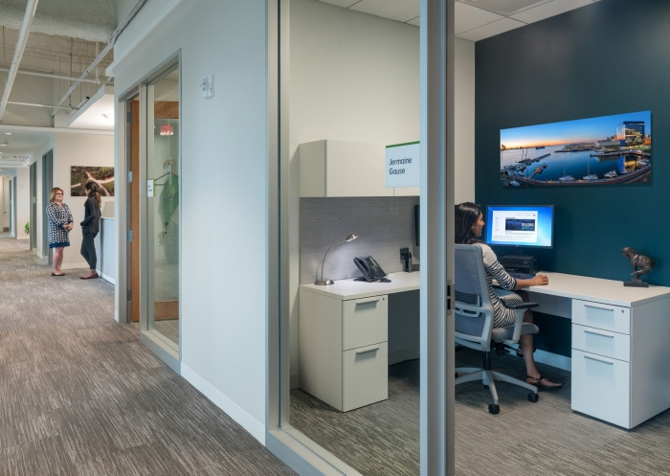
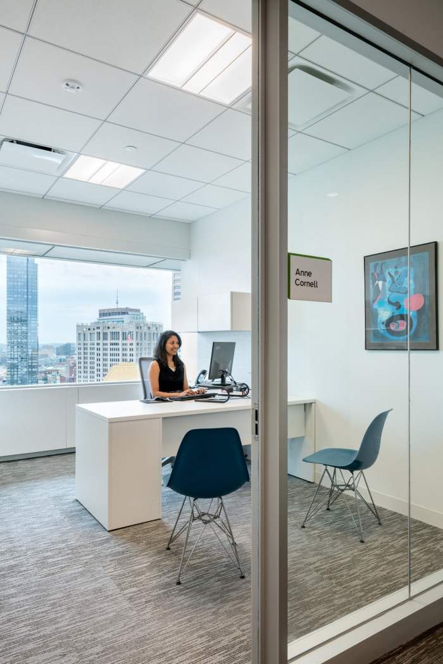

























Now editing content for LinkedIn.