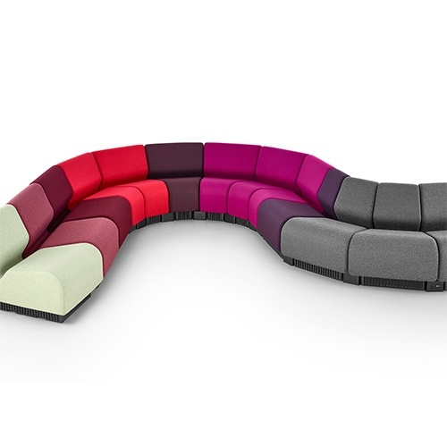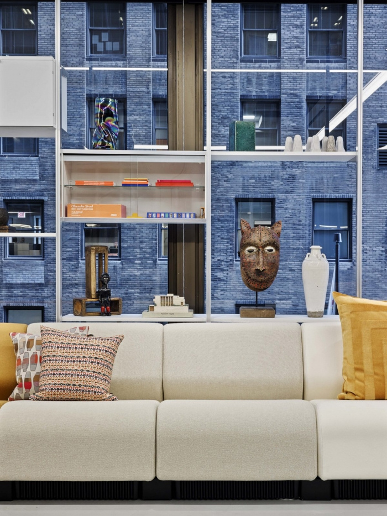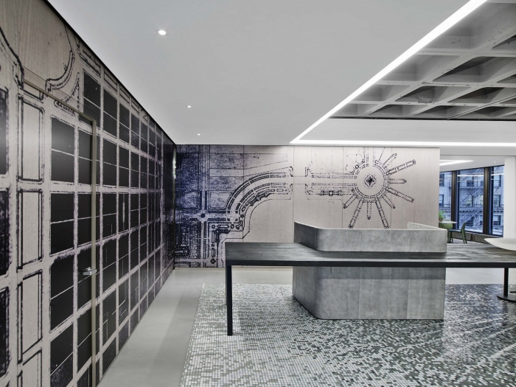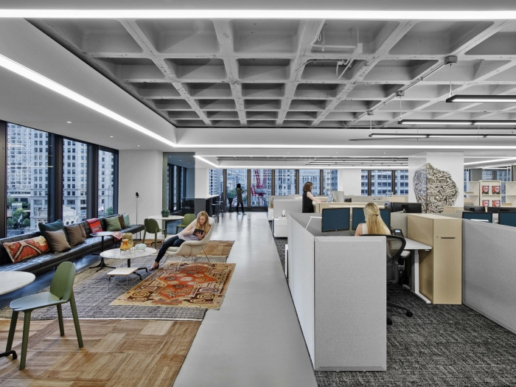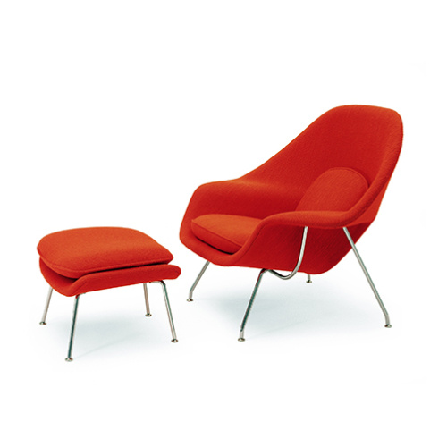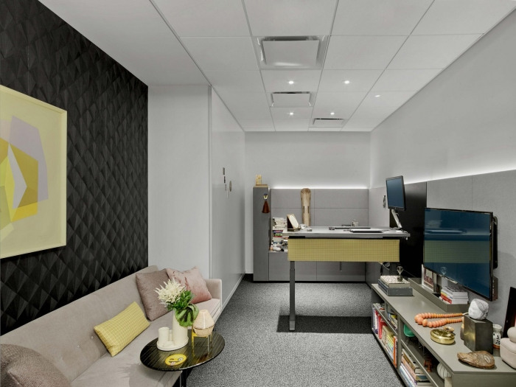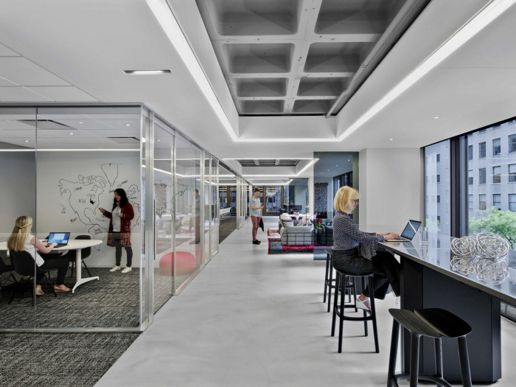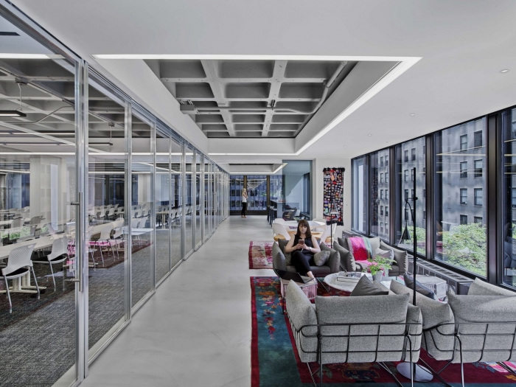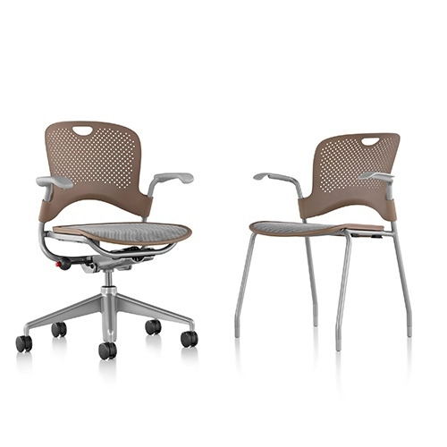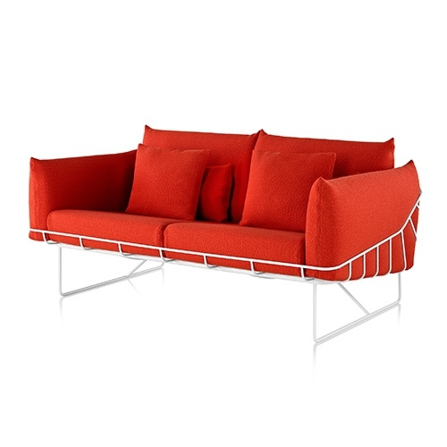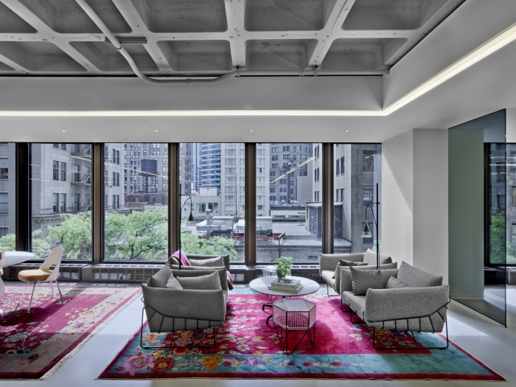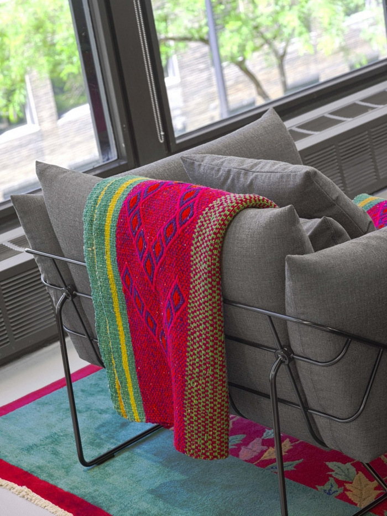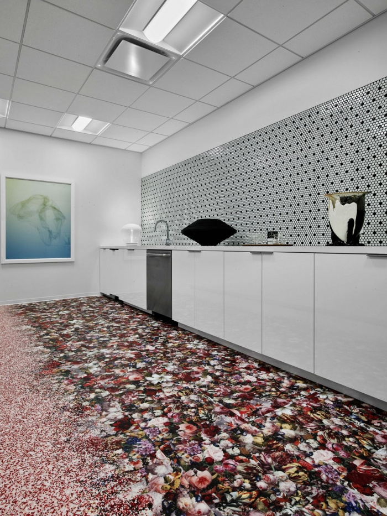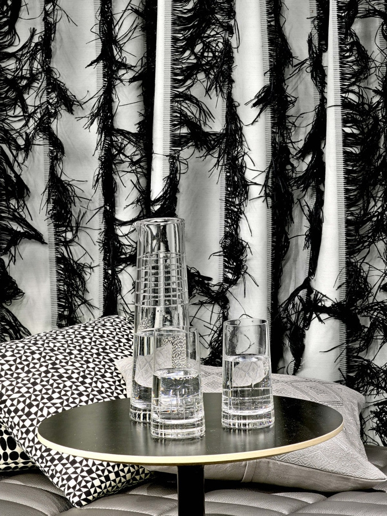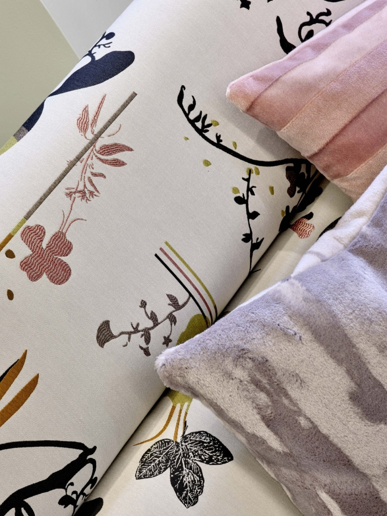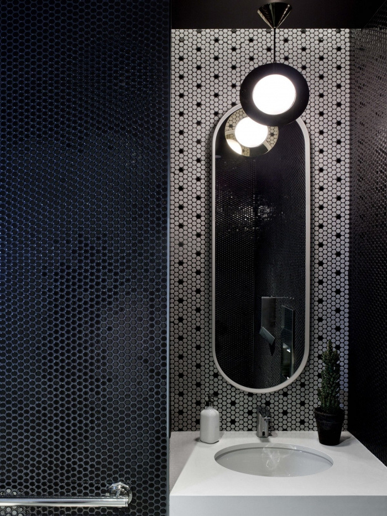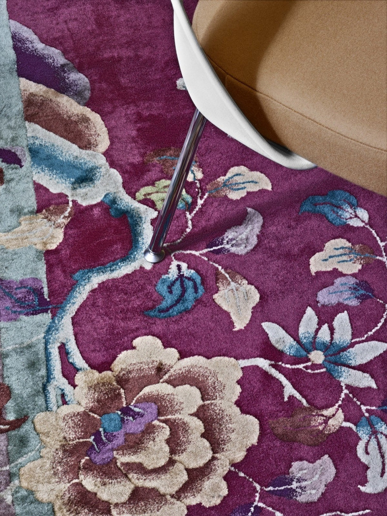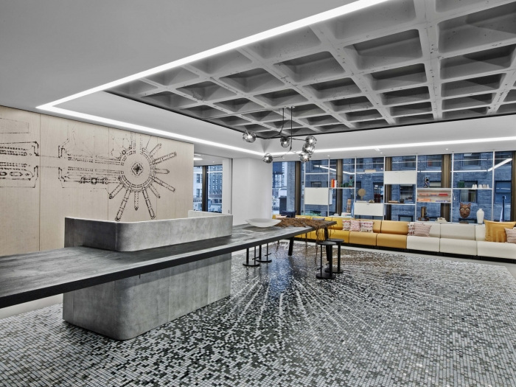
IIDA Headquarters – Chicago
Gensler designed the headquarters for the International Interior Design Association (IIDA) located in Chicago, Illinois.
A transformative workplace for the International Interior Design Association’s headquarters celebrates the intersection of place, people, culture, and brand.
With more than 15,000 members around the world, IIDA strives to elevate the profession of interior design and lead the way for the next generation of interior design innovators. They advocate for the profession, provide insightful industry thought leadership, and facilitate connections between people, ideas, and visions. Having outgrown its previous space, IIDA needed an environment that would support its ambitious goals, provide headquarters staff with a workplace that put well-being and productivity at the forefront, and connect members with one another.
IIDA Headquarters welcomes visitors and staff the moment they step off the elevator with a collage of materials, crafts, and stories. A custom mosaic tile floor radiates from the reception area to symbolize the organization of people and ideas converging and dispersing. The office exemplifies the concept of “we vs. me,” with IIDA staff contributing individually to the work of the association in an open plan workspace, while the 80-person multifunctional IDEA Studio celebrates togetherness.
Light-filled conference rooms outfitted with state-of-the-art technology bring members of the design community together and are available for industry events. A blend of transparent and solid shapes refers to the accessibility of the organization through membership. Unifying the space is a gallery, which runs the length of the office and is layered with artifacts that connect people to beauty and design. This dramatic backdrop includes furniture vignettes curated from various contributors. Even back-of-house areas offer unexpected design moments—from bold neon signs in the single-occupancy restrooms to floral tiles in the catering kitchen—gestures that show all aspects of the space are purposefully and thoughtfully designed.
IIDA and Gensler coordinated with nearly 20 manufacturers and suppliers to secure assorted in-kind contributions—ranging from complete furniture systems and demountable walls to paint and tile—to help meet the client’s budget, saving an estimated $1,000,000.
Designer: Gensler
Contractor: Skender Construction
Photography: Eric Laignel
