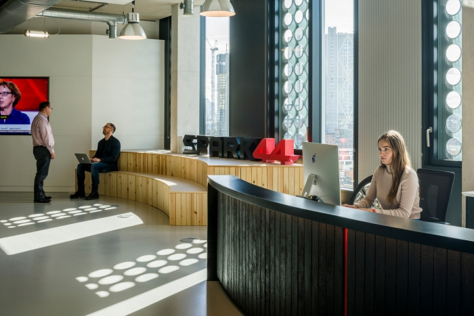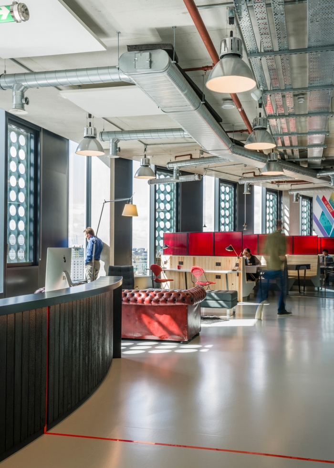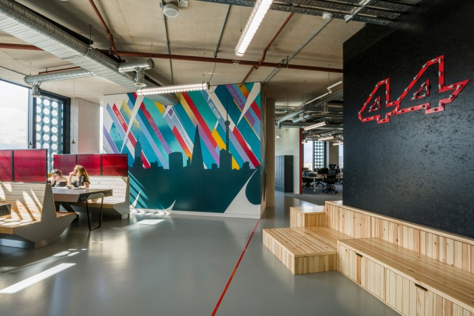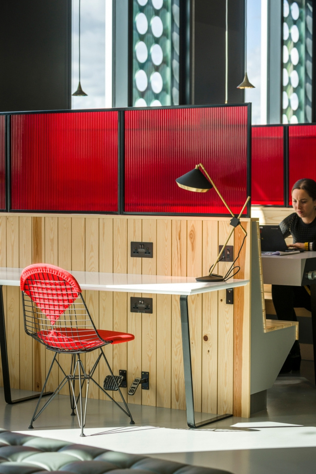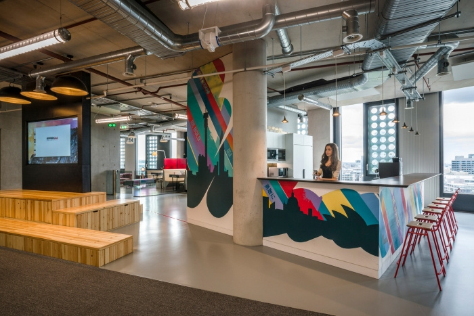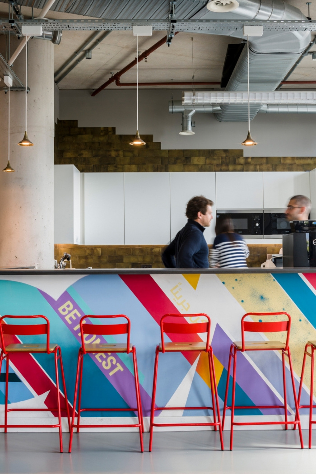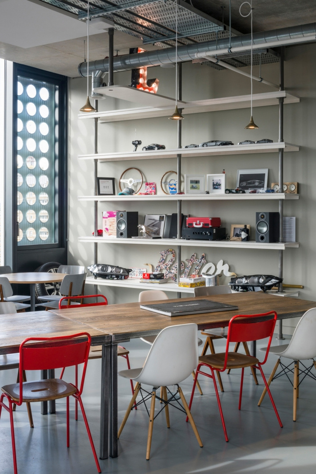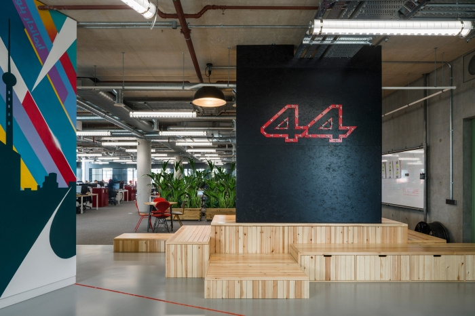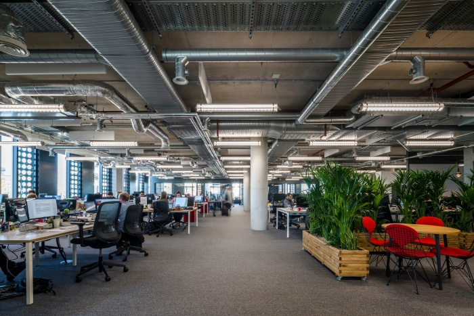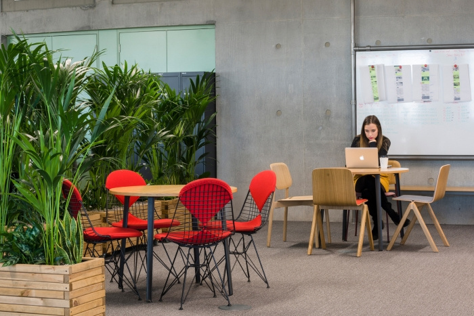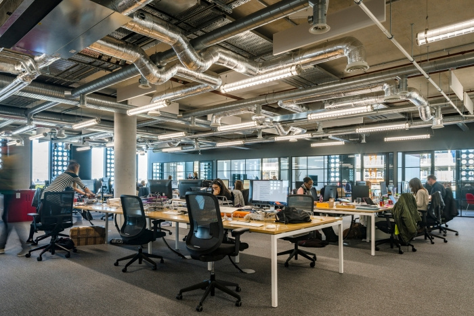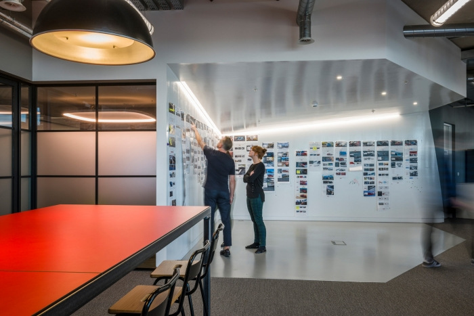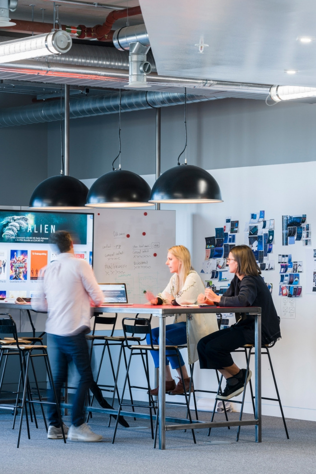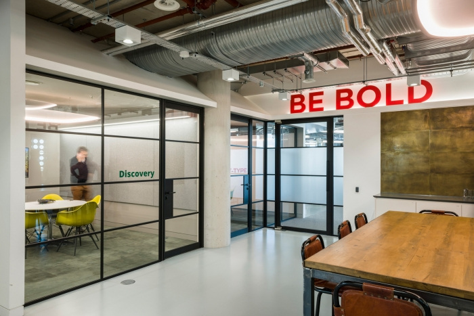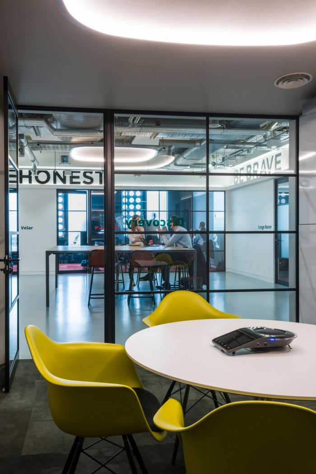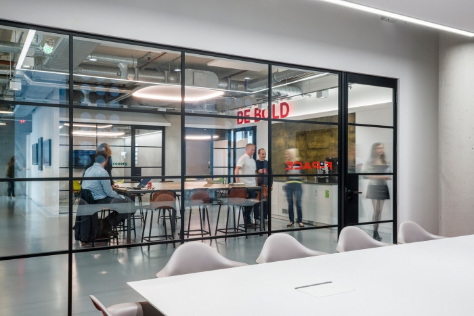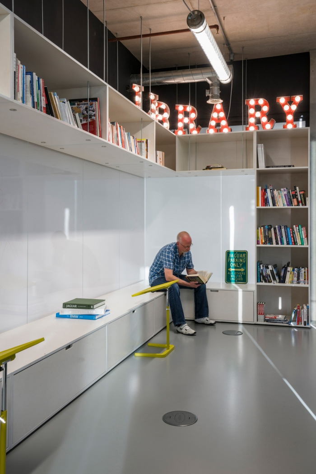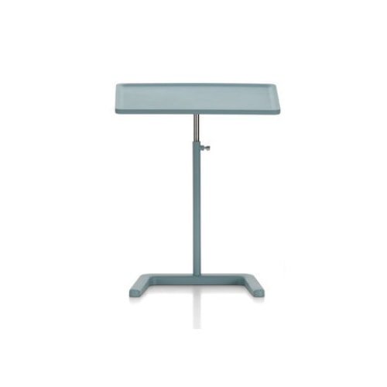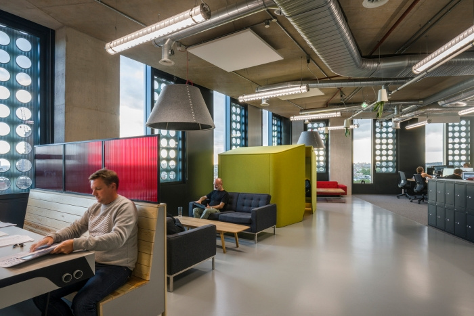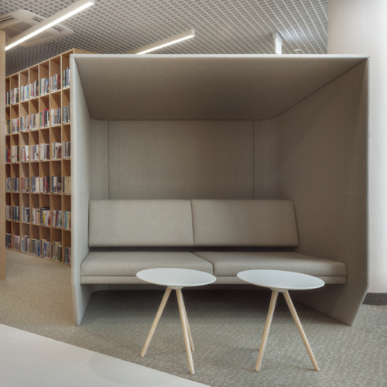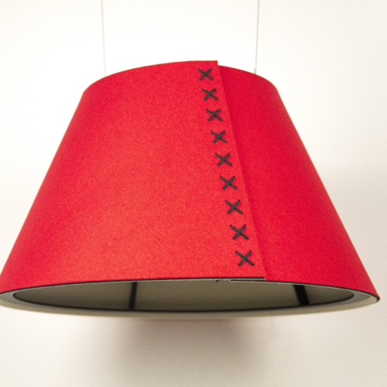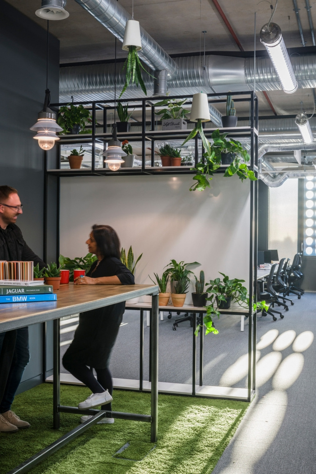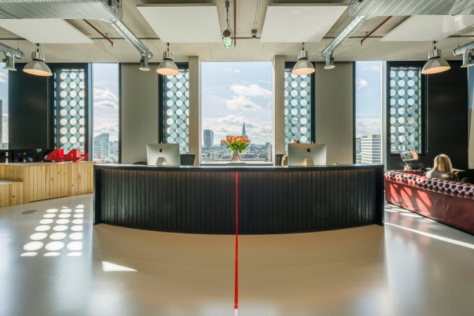
Spark44 Offices – London
Workplace specialists align have completed a dynamic, highly-functional and client-sensitive workspace project for global creative agency Spark44, located in London, England.
The Spark44 project, located over two stories of The White Collar Factory, the major new office and retail campus on Old Street Roundabout. Located on the 11th and part of the 12th floors of the building, the design approach for the new Spark44 London office, which is uniquely dedicated to fulfilling creative projects for Jaguar Land Rover, sought to achieve a balance between respect for the new buildings’ proportions and base-build materiality; the specific needs and usage patterns of the agency’s London team and the over-riding brand principles of Spark44, including the incorporation of the mantra ‘Be Bold. Be Brave. Be Honest’ and a high-impact color palette of red, grey, white and black.
The London office of Spark44 had grown substantially over recent years and needed to move on from an existing, fragmented space, no longer conducive to creativity or collaboration. The new workspace the company envisaged was to have a strong personality, without being either corporate or gimmicky, and would house a variety of different departments with ease. More than most agencies – as Spark44 offers a 360° service both above and below the line – there are a lot of different teams and activities with different needs and focuses. The agency’s working emphasis is very much about delivering to deadlines, rather than simply being present at your desk and so the working environment needed to support the team across different locations and environments and stimulate creativity at all times.
Technology was a key consideration throughout the process, driven from a desire to facilitate and support growth and change within the company over the coming years. In order to create a workspace that would be future-proofed as much as possible, the design solution fully encompassed an agile working philosophy. Although there are 234 desks in the final scheme, a further 96 work-points have been incorporated over both levels to allow for and actively encourage agile working.
Reception visitors arrive directly from the lift into the 11th floor reception area, where they approach a welcoming and generously-curved reception desk. Directly behind it, floor-to-ceiling windows offer a fantastic view of London’s skyline, including great views of a number of the city’s most iconic and talked-about buildings, from the Gherkin and the Walkie-Talkie to the Cheesegrater and Shard.
As guests proceed towards the main open-plan office space on Level 11, they see a triple-booth meeting and working zone, with the eye drawn to the hand-painted feature wall beyond, designed and hand-painted by street artist Nerone, featuring a mythical international city skyline with the outlines of real iconic buildings from around the world, as well as fragments of the ‘Be Bold, Be Brave, Be Honest’ mantra in different languages, underlining the agency’s global status. The art treatment extends to the right of the wall, before wrapping around the kitchen/break-out area directly behind.
Directly behind the art wall is a kitchen and break-out area, with red metal and timber-framed bar seating around the overhang counter of the outside wall. Other furniture here is an eclectic mix, using the red/black/grey/white spectrum and includes white Eames chairs, inherited from the agency’s previous offices.
The open plan area on the far side of the town hall features carpet rather than rubber flooring for a softer and quieter feel. A suite of four executive offices runs across the rear of the open-plan office space on both levels 11 and 12. These offices, which feature black, metal-framed crittal glazed doors and windows are simply arranged, so they can at any time double as meeting spaces when not in use.
The final area of Level 11, which leads back eventually to reception, is a dedicated client area featuring a suite of six meeting rooms, arranged around a central breakout/gathering space. Each meeting room is named after a car model from the Jaguar or Land Rover ranges –Velar, Range Rover, F-Type, F-Pace, XJ and Discovery. The rooms include two board rooms – Range Rover and XJ – with a folding wall between so that they can be adapted for larger-scale meetings, plus two x 8-10 seat rooms and two x 5-6 seat meeting rooms.
Spark44 takes up half of Level 12 as the home for its creative teams, with the Level 11 reception serving both floors.
Designer: align
Contractor: Virtus Contracts
Photography: Gareth Gardner
